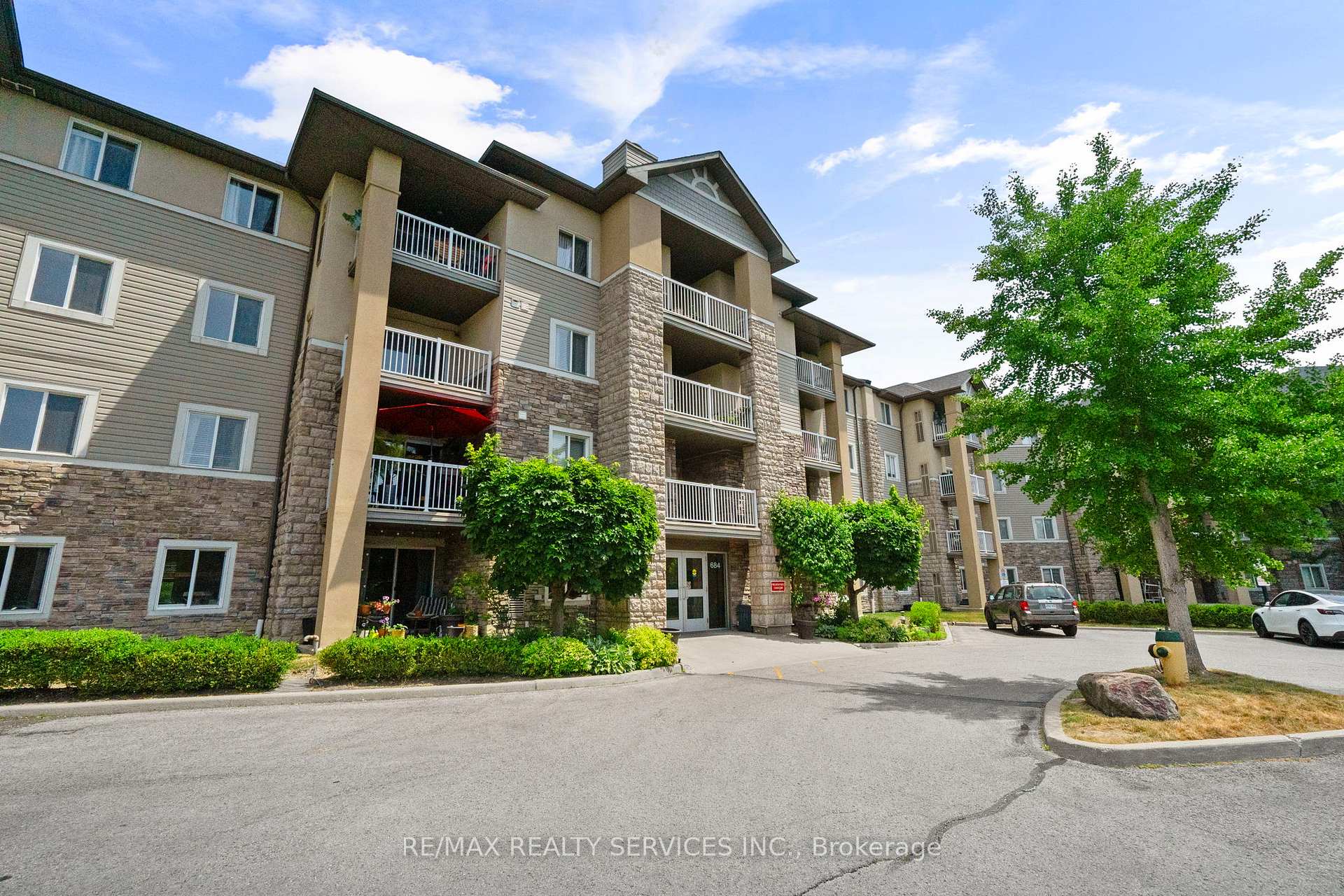3 Bedrooms Condo at 684 Warden, Toronto For sale
Listing Description
Welcome to this beautifully updated 2-bedroom + spacious den suite at St Clair Pointe Condos nestled on a quiet cul-de-sac and backing onto the serene Taylor Massey Creek. This unit features a highly sought-after open-concept layout that maximizes every square foot of living space. Enjoy seamless indoor-outdoor living with a walkout to a massive private terrace ideal for entertaining or relaxing. The versatile den is perfect as a home office, playroom, or guest area. This home comes with one owned parking spots and is located in a quiet, family-friendly, low-rise building with beautifully maintained grounds, ample visitor parking, and low maintenance fees. A commuters dream just 5 minutes to Warden Subway Station, Warden Hilltop Community Centre, TTC bus stops, and a variety of shops and daily amenities. Whether you’re a first-time buyer, downsizer, or investor, this move-in-ready suite offers unmatched value, space, and convenience in the heart of the city.
Street Address
Open on Google Maps- Address #301 - 684 Warden Avenue, Toronto, ON M1L 4W4
- City Toronto City MLS Listings
- Postal Code M1L 4W4
- Area Clairlea-Birchmount
Other Details
Updated on July 11, 2025 at 10:21 pm- MLS Number: E12231119
- Asking Price: $499,800
- Condo Size: 700-799 Sq. Ft.
- Bedrooms: 3
- Bathroom: 1
- Condo Type: Condo Apartment
- Listing Status: For Sale
Additional Details
- Heating: Forced air
- Cooling: Central air
- Basement: None
- Parking Features: Underground
- PropertySubtype: Condo apartment
- Garage Type: Underground
- Tax Annual Amount: $2,009.97
- Balcony Type: Terrace
- Maintenance Fees: $576
- ParkingTotal: 1
- Pets Allowed: Restricted
- Maintenance Fees Include: Common elements included, water included, parking included
- Architectural Style: Apartment
- Exposure: South west
- Kitchens Total: 1
- HeatSource: Gas
- Tax Year: 2024
Mortgage Calculator
- Down Payment %
- Mortgage Amount
- Monthly Mortgage Payment
- Property Tax
- Condo Maintenance Fees













































