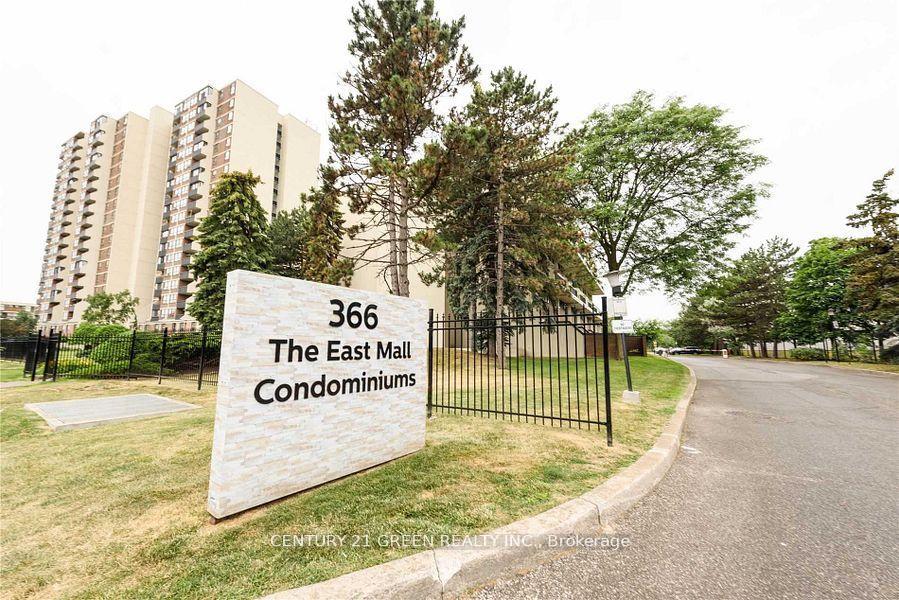3 Bedrooms Condo at 67 Edward Horton, Toronto For sale
Listing Description
Modern executive townhouse offering four levels of sun-filled living in a quiet, sought-after neighbourhood. The open-concept main floor features hardwood floors, tall ceilings, a Juliet balcony, linear fireplace, and a stylish kitchen with gas range, breakfast bar, and walkout to an oversized sun deck ideal for entertaining. Upstairs offers two bright bedrooms sharing a four-piece bath, and a convenient laundry centre, while the top floor is reserved for a private primary retreat with walk-in closet, spa-inspired five-piece ensuite, and full-width terrace. The finished lower level adds flexible rec or office space, a three-piece bath, and direct garage access. Move-in ready, with multiple outdoor spaces, functional living areas, and a location close to parks, schools, shopping, transit, and major highways.
Street Address
Open on Google Maps- Address 67 Edward Horton Crescent, Toronto, ON M8Z 0E7
- City Toronto City MLS Listings
- Postal Code M8Z 0E7
- Area Islington-City Centre West
Other Details
Updated on July 23, 2025 at 8:20 pm- MLS Number: W12303354
- Asking Price: $1,198,000
- Condo Size: 1400-1599 Sq. Ft.
- Bedrooms: 3
- Bathrooms: 3
- Condo Type: Condo Townhouse
- Listing Status: For Sale
Additional Details
- Heating: Forced air
- Cooling: Central air
- Roof: Asphalt shingle
- Basement: Finished
- Parking Features: Private
- PropertySubtype: Condo townhouse
- Garage Type: Built-in
- Tax Annual Amount: $5,135.34
- Balcony Type: Open
- Maintenance Fees: $274
- ParkingTotal: 2
- Pets Allowed: Restricted
- Maintenance Fees Include: Parking included, common elements included, building insurance included
- Architectural Style: 3-storey
- Fireplaces Total : 1
- Exposure: North south
- Kitchens Total: 1
- HeatSource: Gas
- Tax Year: 2025
Mortgage Calculator
- Down Payment %
- Mortgage Amount
- Monthly Mortgage Payment
- Property Tax
- Condo Maintenance Fees












































