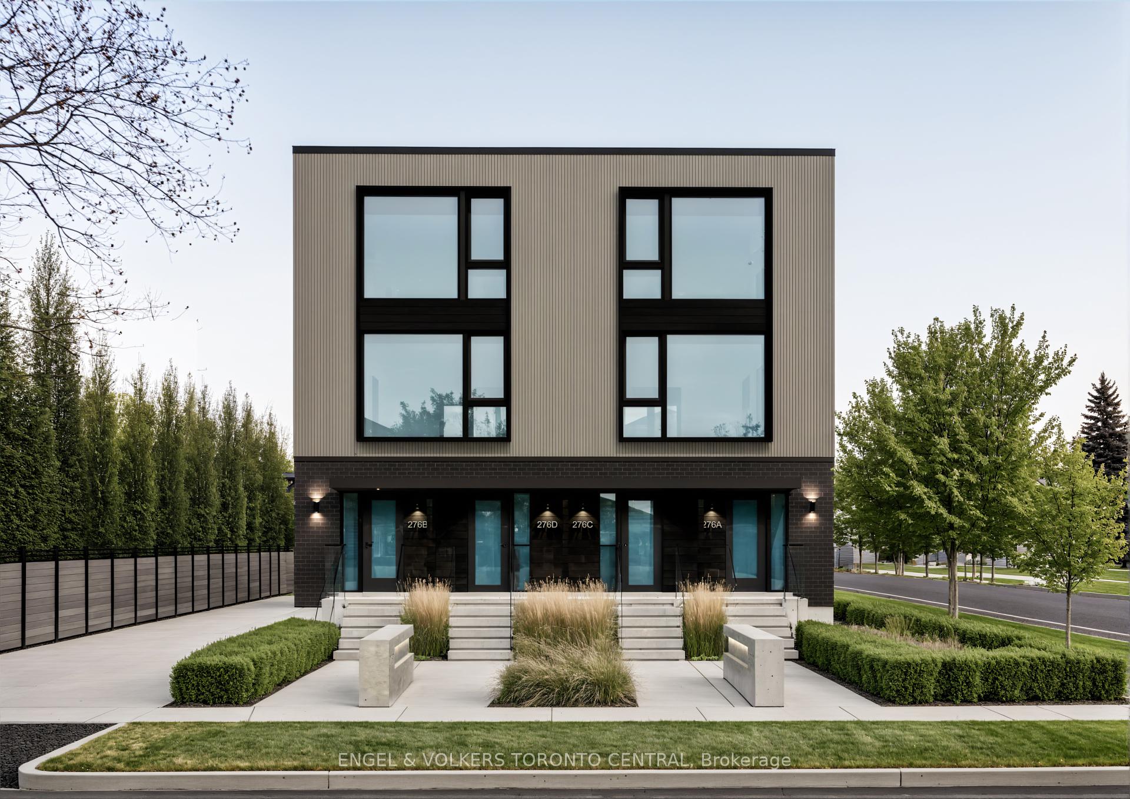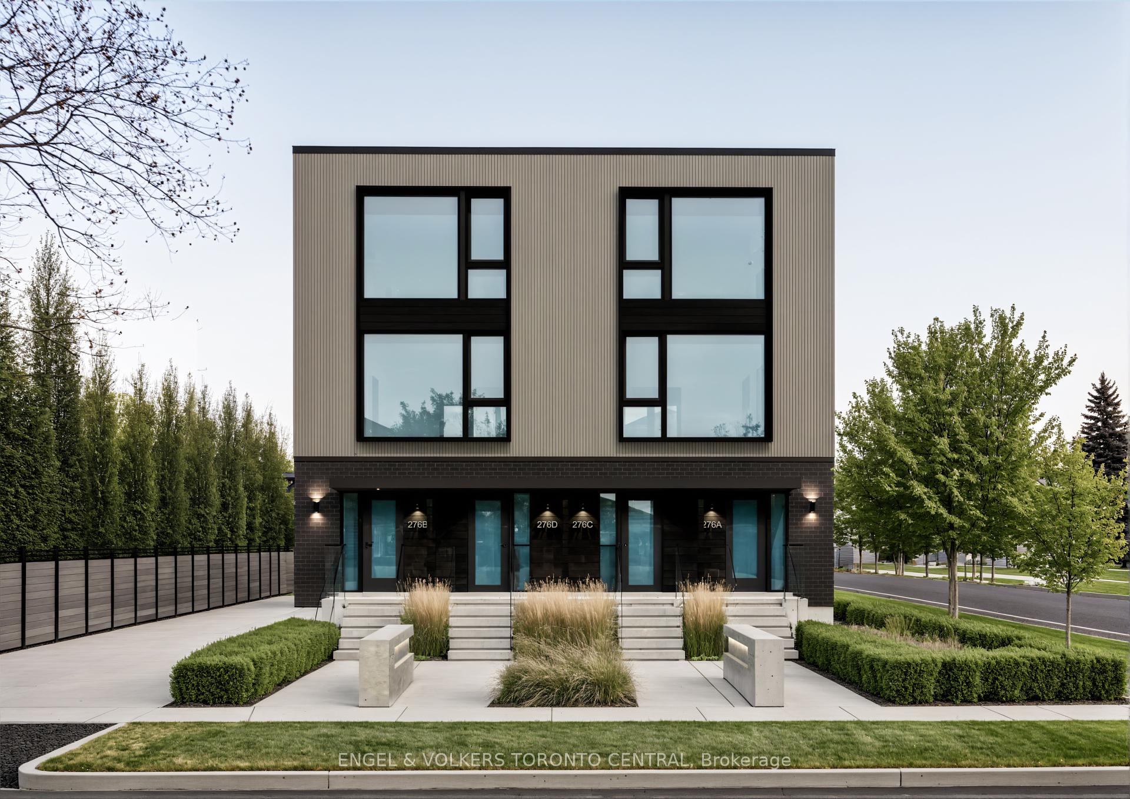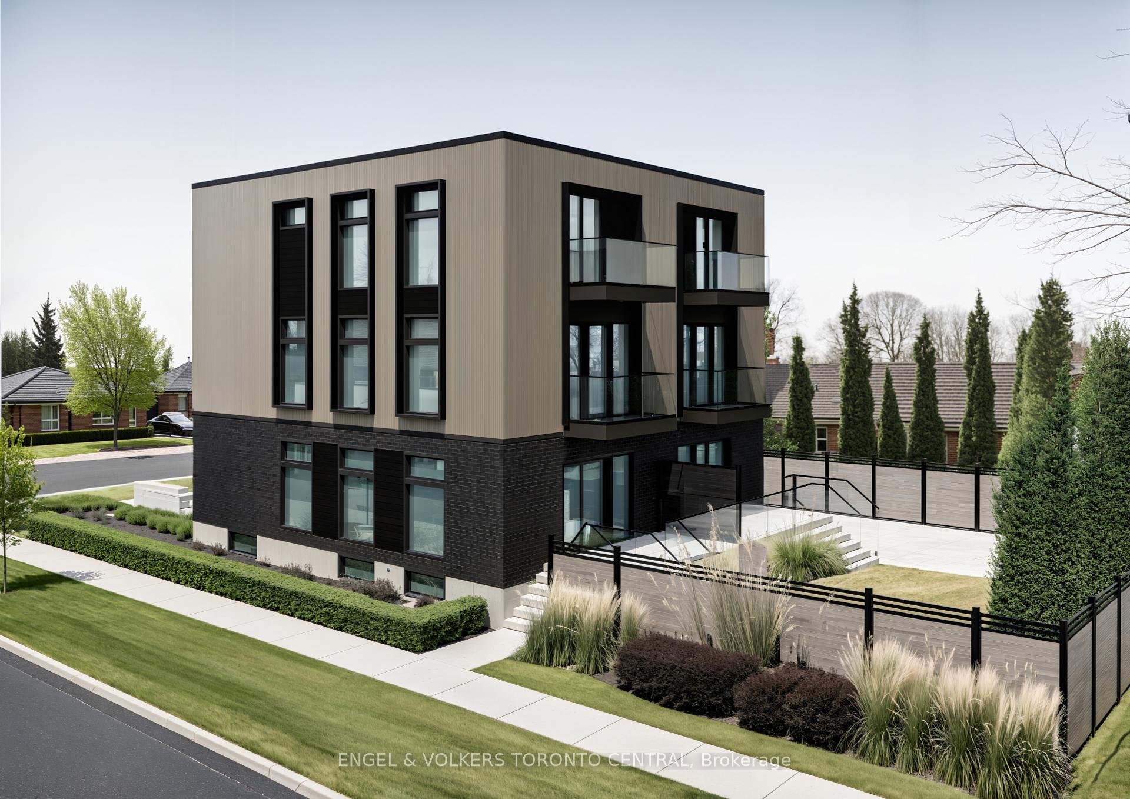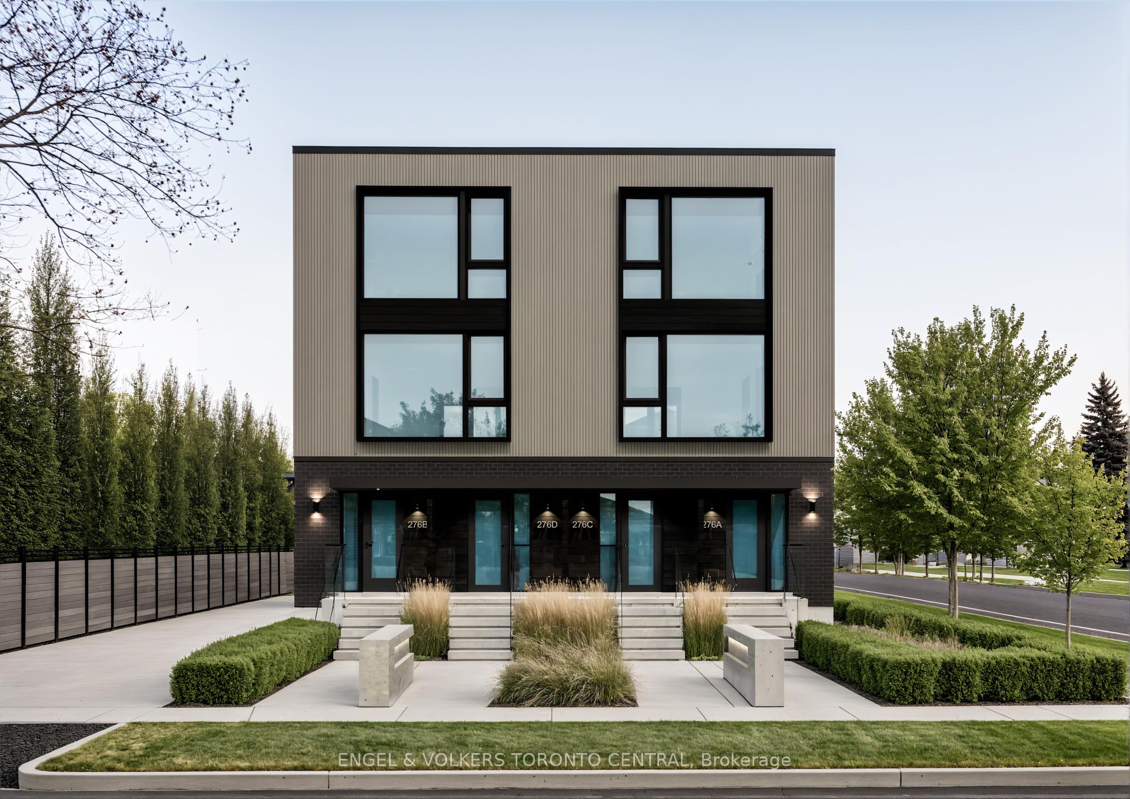3 Bedrooms Condo at 636 Evans, Toronto For sale
Listing Description
Upscale, contemporary and located in coverted south Etobicoke is home to this 3 bedroom end unit townhome with the luxury and convenience of TWO owned underground parking spots. Situated in Humber Mews, an exclusive boutique complex with TTC at the front door, minutes to QEW, GO station, and Sherway Gardens. 9′ ceilings, open concept floor plan, with a spacious floor plan boasting a third floor separate primary suite that includes a walk-in closet and four piece ensuite with separate shower. Upgraded oak staircase, gleaming hardwood floors, functional kitchen with breakfast bar, ample counter and cupboard space, subway tile backsplash, s/s appliances including build-in microwave. Tucked away in the quiet private area of the complex, basement offers both the opportuinty of added living and storage space. Freshly painted, immaculate with neutral decor.
Street Address
Open on Google Maps- Address #16 - 636 Evans Avenue, Toronto, ON M8W 2W6
- City Toronto City MLS Listings
- Postal Code M8W 2W6
- Area Alderwood
Other Details
Updated on October 23, 2025 at 3:20 pm- MLS Number: W12478102
- Asking Price: $849,000
- Condo Size: 1200-1399 Sq. Ft.
- Bedrooms: 3
- Bathrooms: 3
- Condo Type: Condo Townhouse
- Listing Status: For Sale
Additional Details
- Building Name: Humber mews
- Heating: Forced air
- Cooling: Central air
- Basement: Full
- Parking Features: Underground
- PropertySubtype: Condo townhouse
- Garage Type: Underground
- Tax Annual Amount: $4,013.77
- Balcony Type: None
- Maintenance Fees: $499
- ParkingTotal: 2
- Pets Allowed: Yes-with restrictions
- Maintenance Fees Include: Common elements included, water included, building insurance included
- Architectural Style: 3-storey
- Exposure: South
- Kitchens Total: 1
- HeatSource: Gas
- Tax Year: 2024
Mortgage Calculator
- Down Payment %
- Mortgage Amount
- Monthly Mortgage Payment
- Property Tax
- Condo Maintenance Fees






















