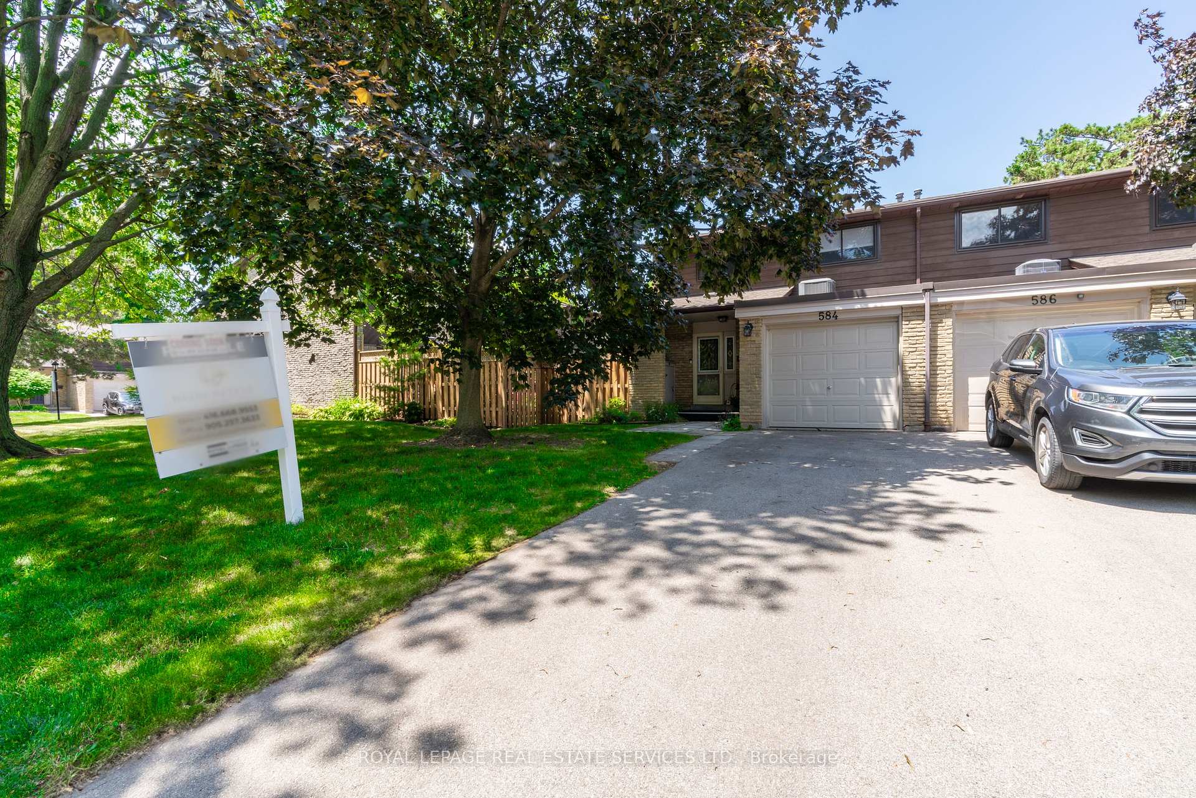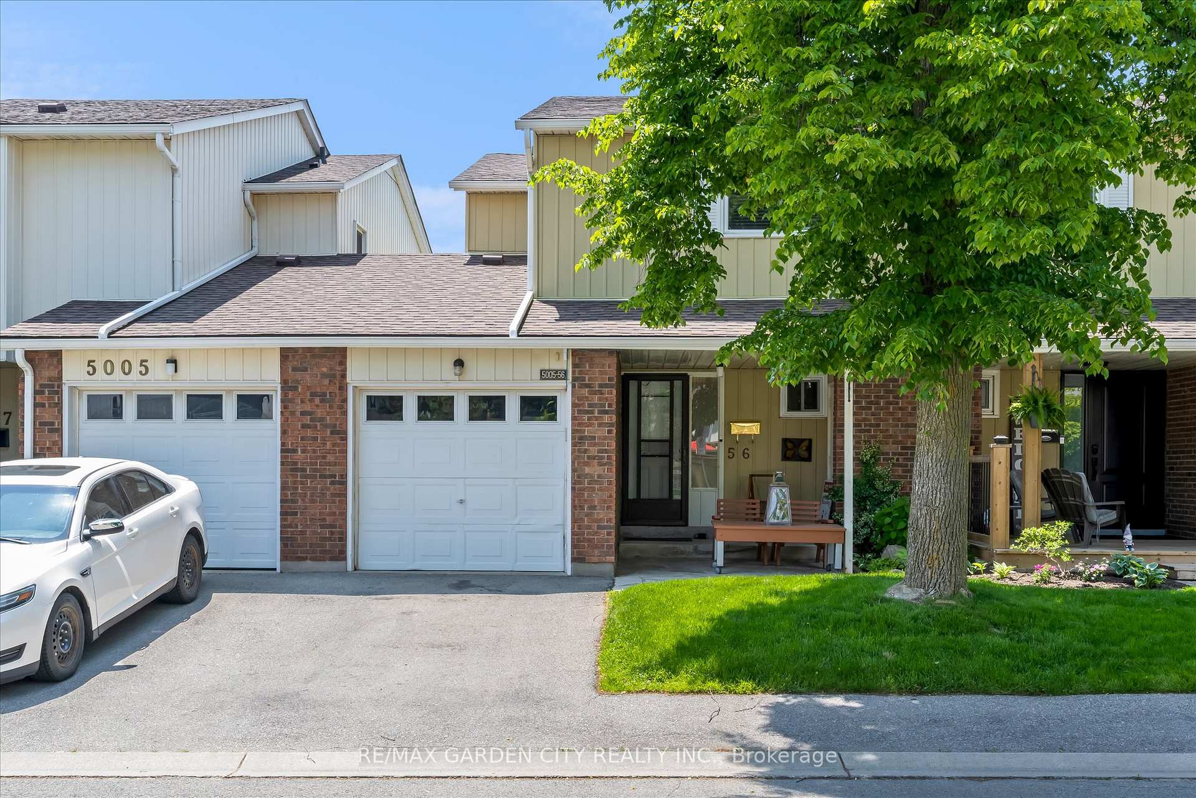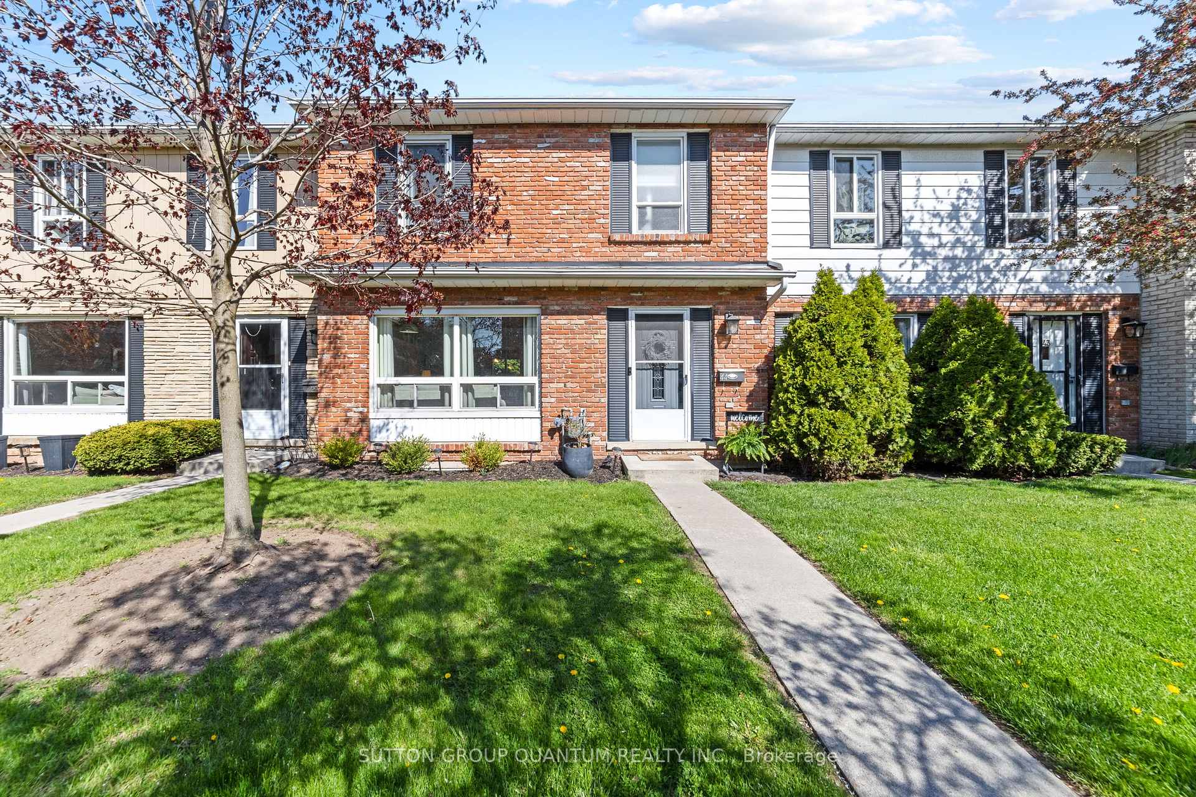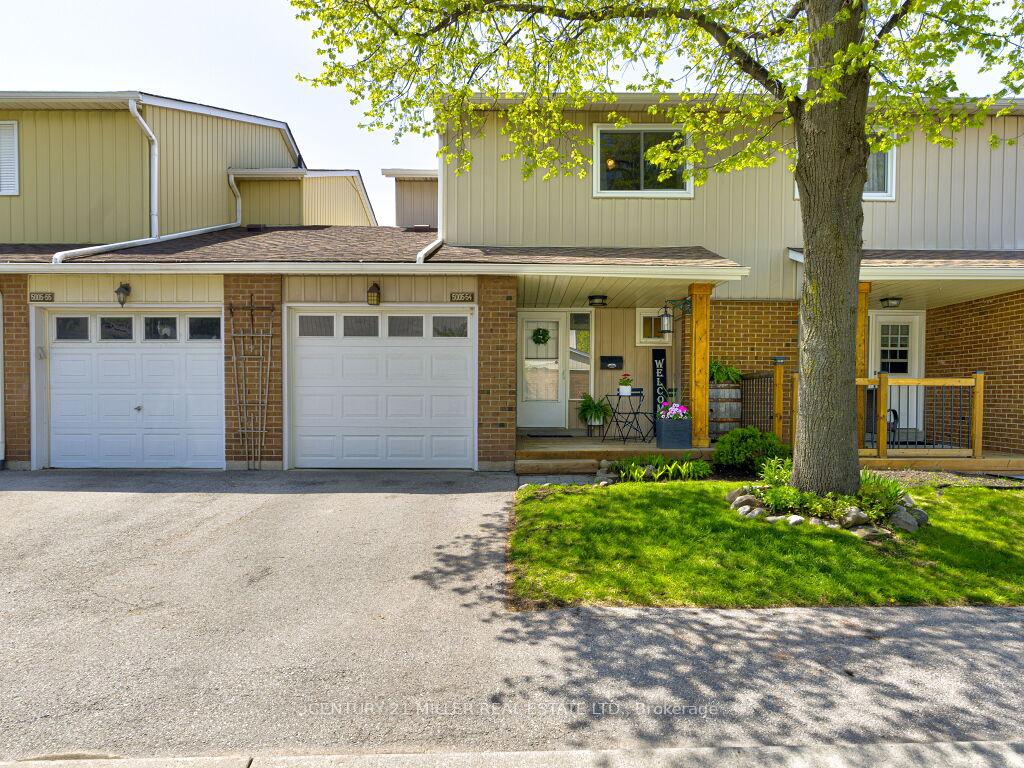3 Bedrooms Condo at 580 Forestwood, Burlington For sale
Listing Description
Beautifully updated and lovingly maintained 3 Bedroom, 3 Bathroom townhome in a quiet complex in South Burlington. Bright and airy, open concept main level with updated kitchen with stainless steel appliances, breakfast bar and quartz countertops, custom cabinetry, pot lights, cozy gas fireplace and walkout to a large, private (freshly painted) wood deck, which gets gorgeous morning sunlight, perfect for enjoying your cup of coffee as you start your day. On the upper level are 3 good sized bedrooms with large windows and closets, as well as a shared 4-piece Bathroom. Spacious basement with great rec room and 3-piece Bathroom (which can easily work as a large bedroom with its very own en-suite). One car garage and driveway parking space. Great location close to parks, schools, shops and public transit. Don’t miss out!
Street Address
Open on Google Maps- Address #32 - 580 Forestwood Crescent, Burlington, ON L7L 4K3
- City Burlington Condos For Sale
- Postal Code L7L 4K3
- Area Appleby
Other Details
Updated on July 10, 2025 at 10:21 pm- MLS Number: W12272445
- Asking Price: $749,900
- Condo Size: 1200-1399 Sq. Ft.
- Bedrooms: 3
- Bathrooms: 3
- Condo Type: Condo Townhouse
- Listing Status: For Sale
Additional Details
- Heating: Forced air
- Cooling: Central air
- Basement: Finished, full
- PropertySubtype: Condo townhouse
- Garage Type: Built-in
- Tax Annual Amount: $3,332.55
- Balcony Type: None
- Maintenance Fees: $448
- ParkingTotal: 2
- Pets Allowed: Restricted
- Maintenance Fees Include: Water included, common elements included, building insurance included, parking included
- Architectural Style: 2-storey
- Fireplaces Total : 1
- Exposure: South west
- Kitchens Total: 1
- HeatSource: Gas
- Tax Year: 2025
Mortgage Calculator
- Down Payment %
- Mortgage Amount
- Monthly Mortgage Payment
- Property Tax
- Condo Maintenance Fees


















































