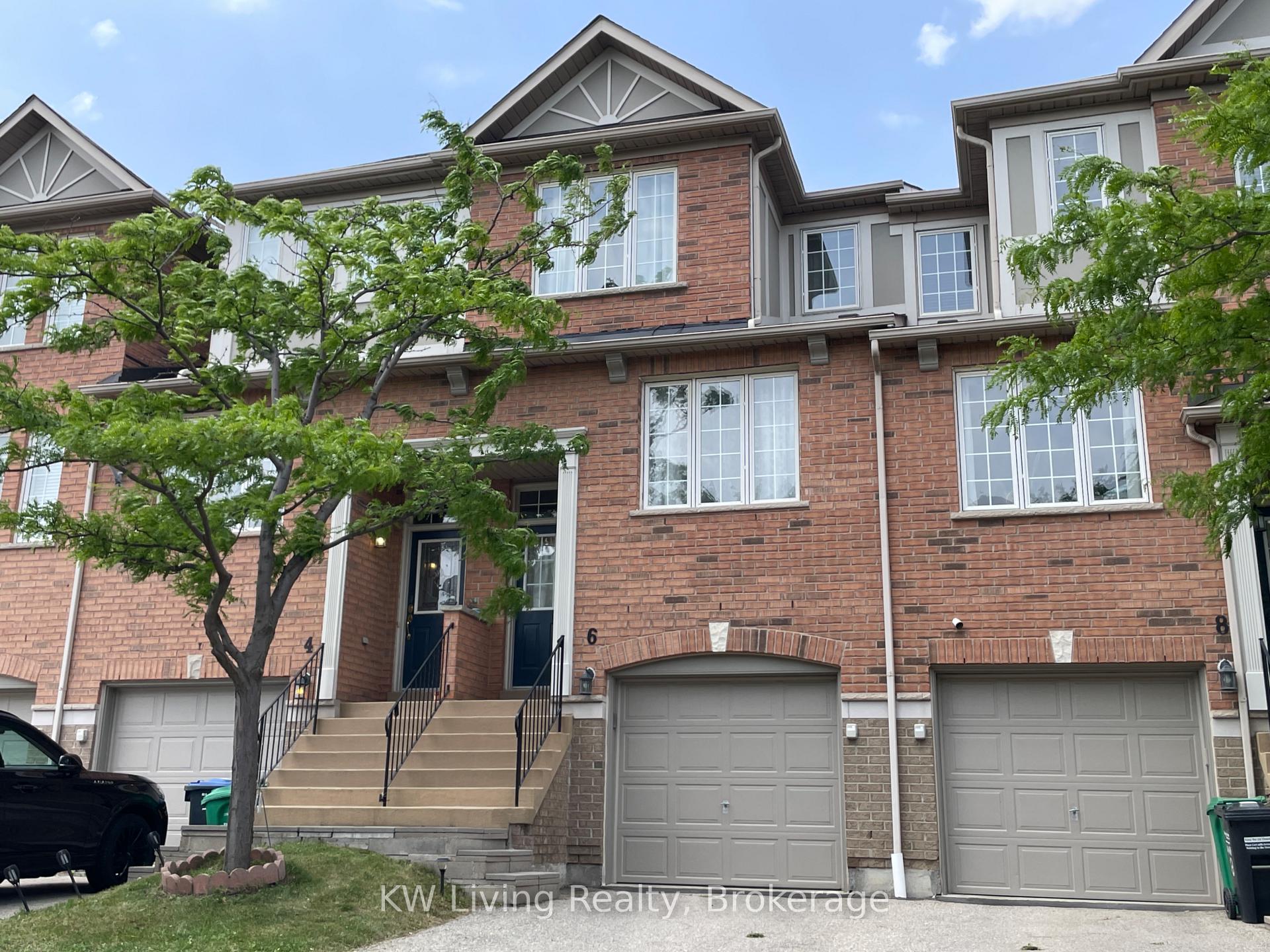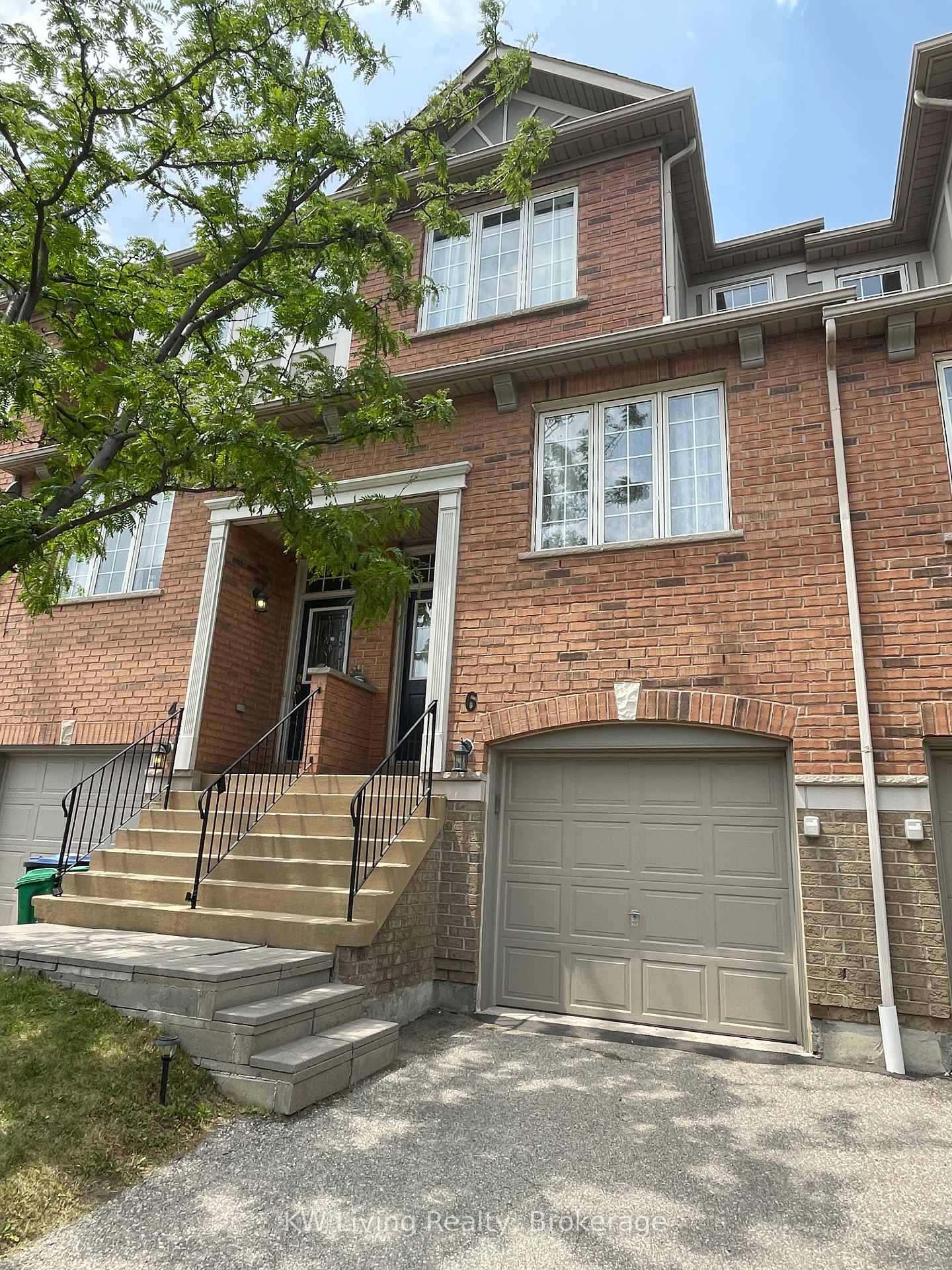3 Bedrooms Condo at 5055 Heatherleigh, Mississauga For sale
Listing Description
Prime, desirable location in the heart of Mississauga! This well-maintained, spacious family home features gleaming hardwood floors and a hardwood staircase. The kitchen includes a cozy breakfast area overlooking the backyard through a charming Juliette balcony, filling the home with abundant natural light. Enjoy the bright and open-concept living/dining room, perfect for entertaining. Family room walks out to open backyard with distance from rear neighbors. Many recent updates. New light fixtures in bathrooms. Fresh paint throughout. New garage door with automatic opener. Newly owned and installed hot water & furnace system. Convenient direct access to a large garage with extra storage space. Located just minutes to GO Train Station, Square One, and with easy access to Hwy 403/401. Walking distance to public transit, schools, and shopping. This home shows beautifully, a true pride of ownership!
Street Address
Open on Google Maps- Address #6 - 5055 Heatherleigh Avenue, Mississauga, ON L5V 2R6
- City Mississauga Condos For Sale
- Postal Code L5V 2R6
- Area East Credit
Other Details
Updated on July 12, 2025 at 9:20 pm- MLS Number: W12220155
- Asking Price: $859,000
- Condo Size: 1400-1599 Sq. Ft.
- Bedrooms: 3
- Bathrooms: 3
- Condo Type: Condo Townhouse
- Listing Status: For Sale
Additional Details
- Heating: Forced air
- Cooling: Central air
- Basement: Finished with walk-out
- Parking Features: Private
- PropertySubtype: Condo townhouse
- Garage Type: Built-in
- Tax Annual Amount: $4,590.36
- Balcony Type: Juliette
- Maintenance Fees: $313
- ParkingTotal: 2
- Pets Allowed: Restricted
- Maintenance Fees Include: Common elements included, building insurance included, parking included
- Architectural Style: 3-storey
- Fireplaces Total : 1
- Exposure: North west
- Kitchens Total: 1
- HeatSource: Gas
- Tax Year: 2025
Mortgage Calculator
- Down Payment %
- Mortgage Amount
- Monthly Mortgage Payment
- Property Tax
- Condo Maintenance Fees





















































