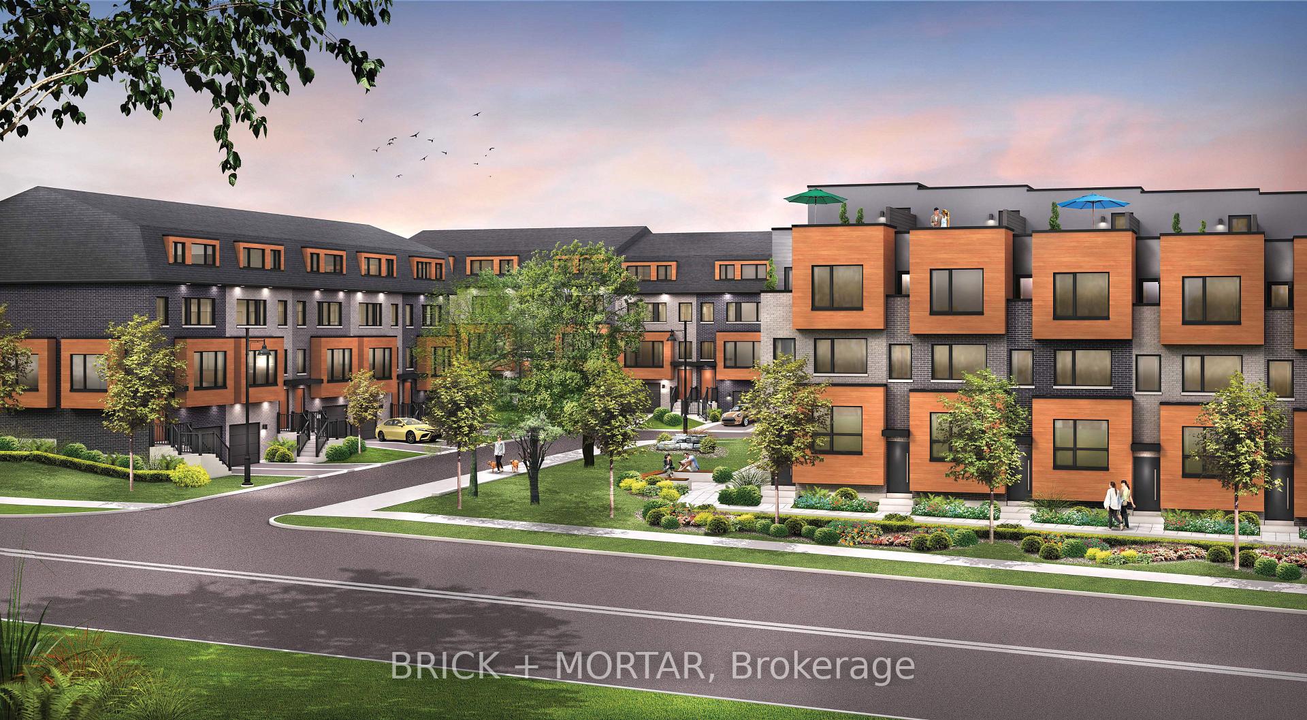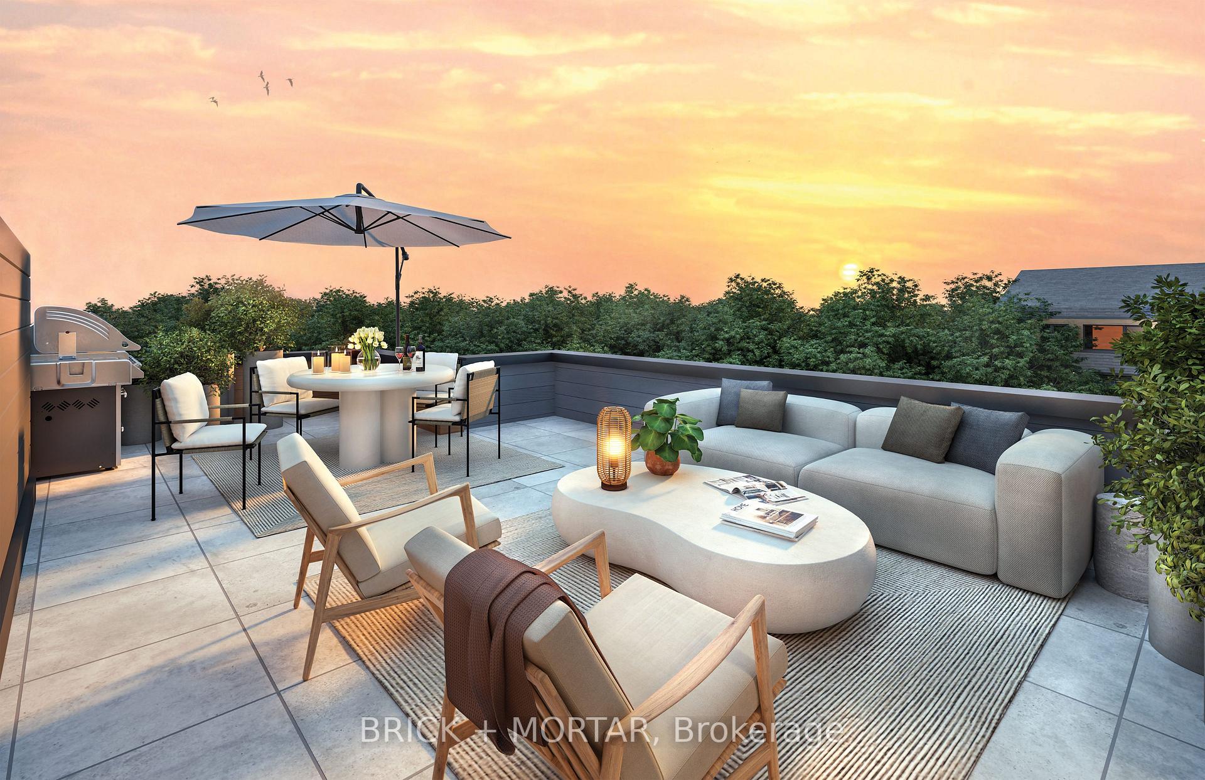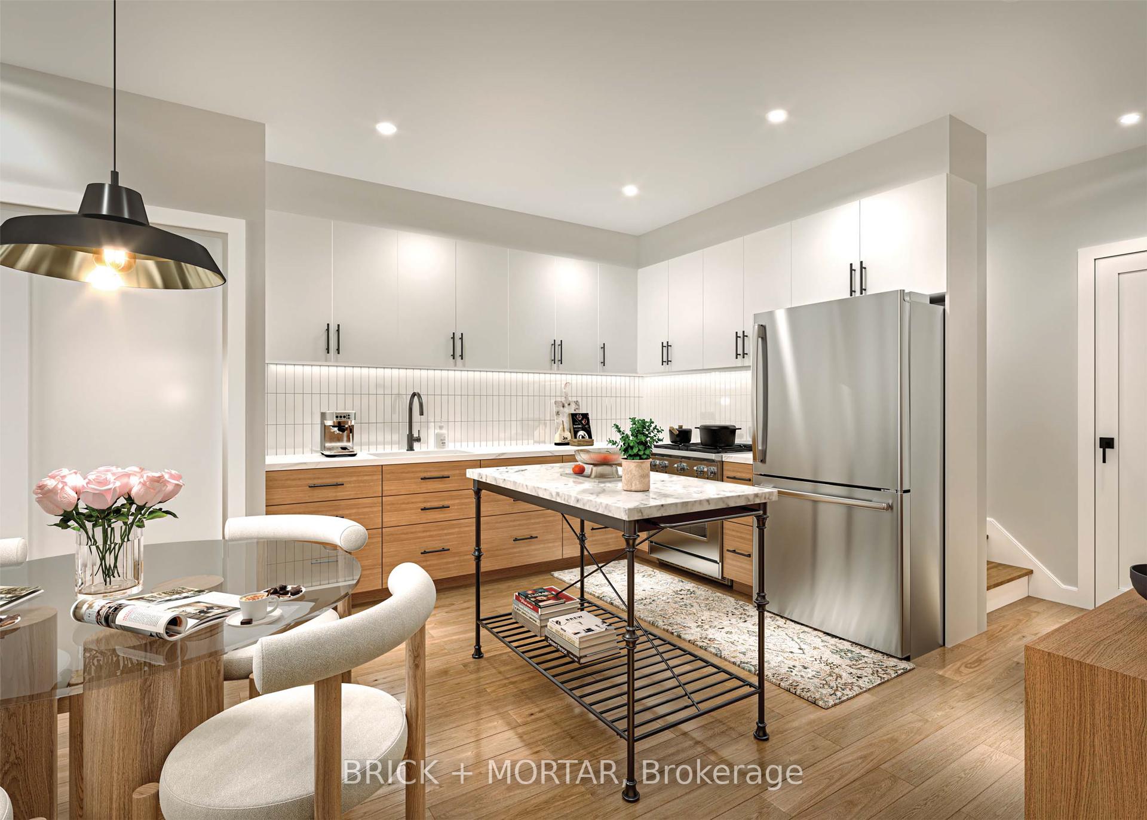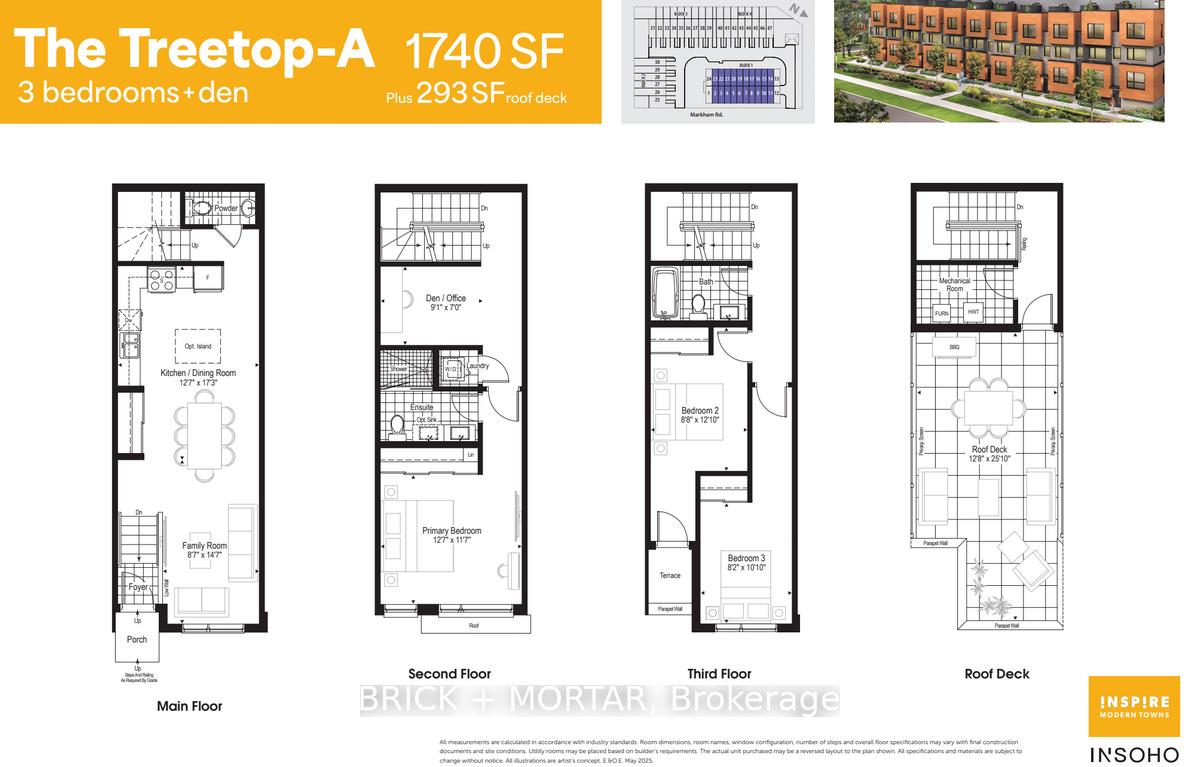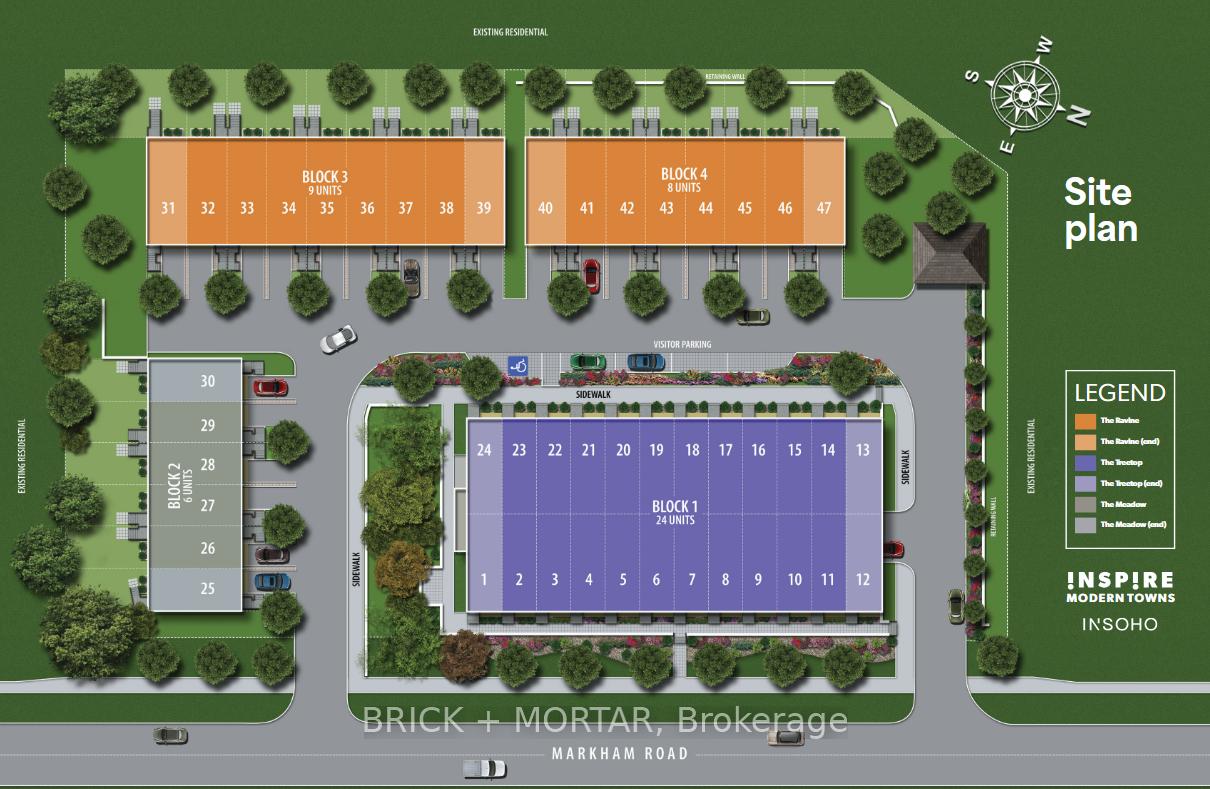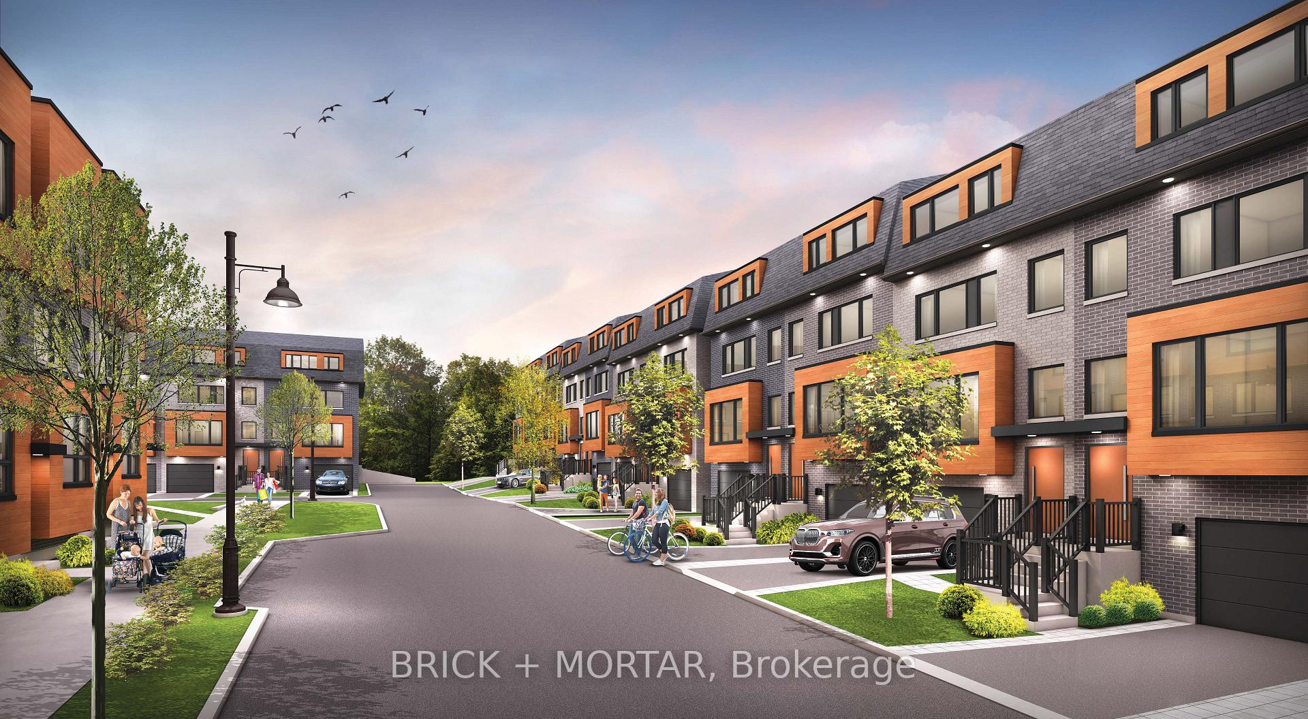3 Bedrooms Condo at 448 Markham, Toronto For sale
Listing Description
Rare Opportunity in Scarborough! Insoho Presents Inspire Towns, An Intimate Community Of Only 47 Townhomes on Markham Road Between Lawrence Avenue East and Eglinton Avenue East.The Treetop Model Features Over 1700 SqFt Of Open-Concept Living Space, Including 3 Bedrooms, 2.5 Bathrooms, And A Generous Den, Perfect For A Home Office, Gym, or Nursery. 4-Bedroom Optional Upgrade Available. Plus A Private Rooftop Terrace With Nearly 300 SqFt Offers Spectacular Views Of Scarboro Golf and Country Club.Walk to Cedarbrae Mall, Cedarbrae Collegiate, Cedarbrook Park, Toronto Public Library, And Shopping Along Lawrence Avenue. Get Downtown In Minutes With Nearby Eglinton GO. University Of Toronto’s Scarborough Campus, Centennial College, Lake Ontario And The Bluffs Are All A Short Drive Away. Enjoy Worry-Free Living Where Landscaping, Grass Cutting, Snow Removal, Window, Roof, And Door Replacement, And Building Insurance Are All Taken Care Of. Purchase A Home Today At Incredible Value, Pick Your Own Finishes, And Move-In In March 2027 With A Full Tarion Warranty.
Street Address
Open on Google Maps- Address #8 - 448 Markham Road, Toronto, ON M1J 3E3
- City Toronto City MLS Listings
- Postal Code M1J 3E3
- Area Woburn
Other Details
Updated on May 30, 2025 at 2:21 pm- MLS Number: E12179079
- Asking Price: $829,990
- Condo Size: 1600-1799 Sq. Ft.
- Bedrooms: 3
- Bathrooms: 3
- Condo Type: Condo Townhouse
- Listing Status: For Sale
Additional Details
- Heating: Forced air
- Cooling: Central air
- Basement: None
- PropertySubtype: Condo townhouse
- Garage Type: Underground
- Tax Annual Amount: $0.00
- Balcony Type: Terrace
- Maintenance Fees: $256
- Construction Materials: Brick
- ParkingTotal: 1
- Pets Allowed: Restricted
- Maintenance Fees Include: Common elements included, building insurance included
- Architectural Style: 3-storey
- Exposure: East
- Kitchens Total: 1
- HeatSource: Gas
- Tax Year: 2025
Mortgage Calculator
- Down Payment %
- Mortgage Amount
- Monthly Mortgage Payment
- Property Tax
- Condo Maintenance Fees


