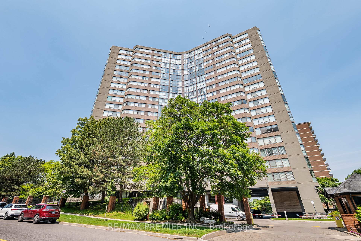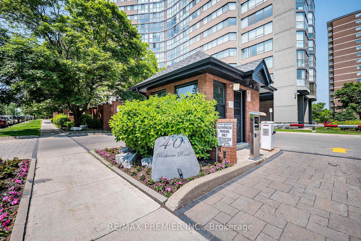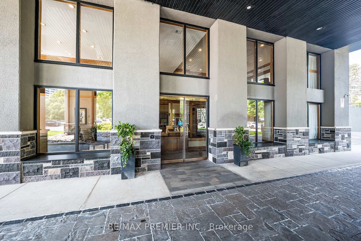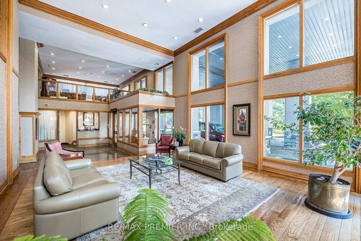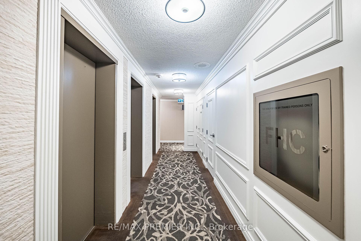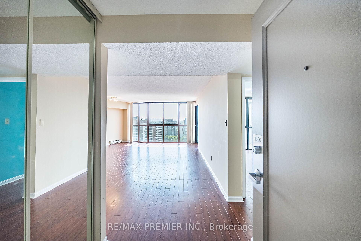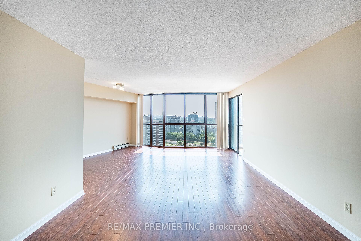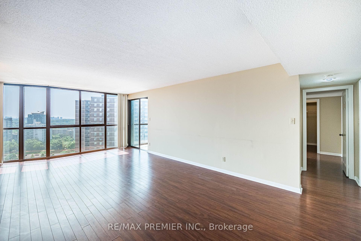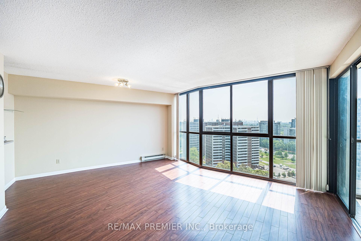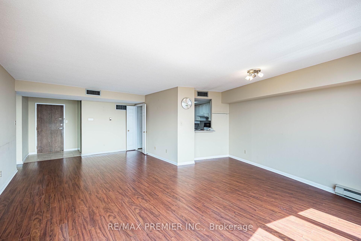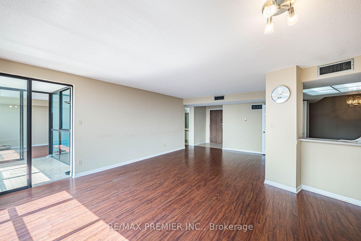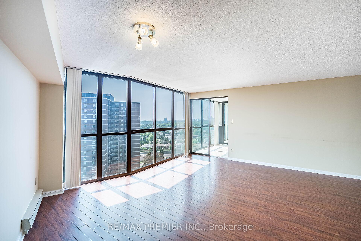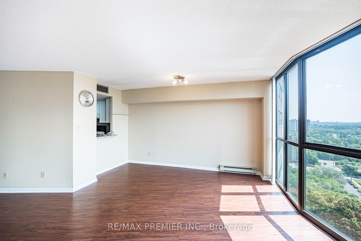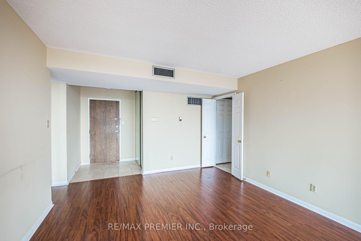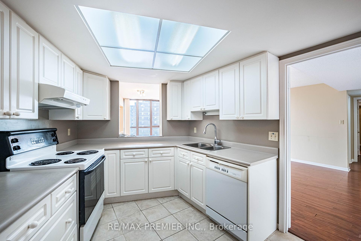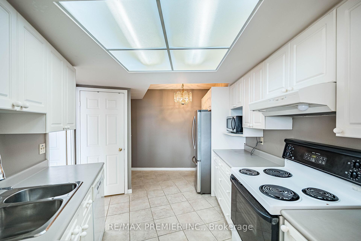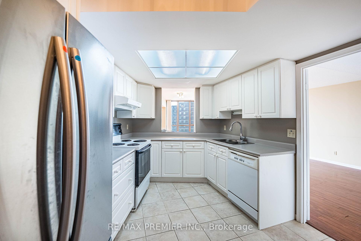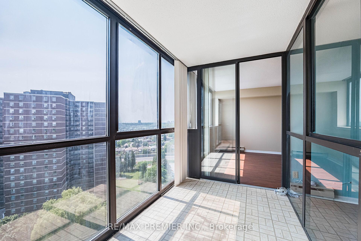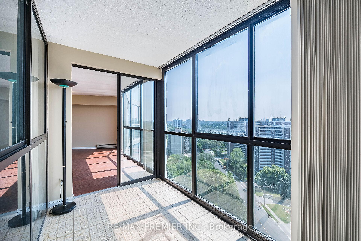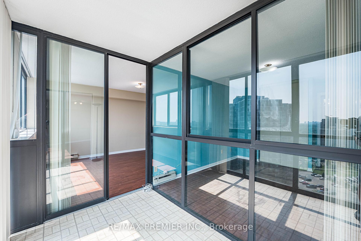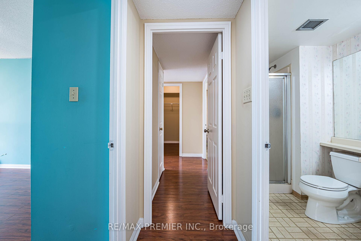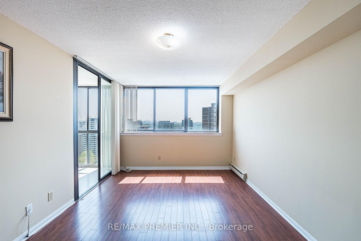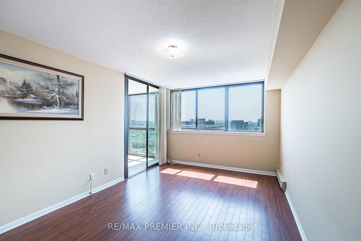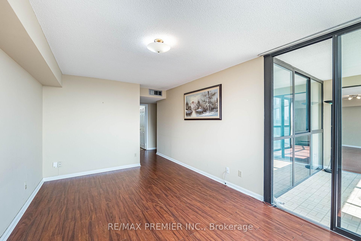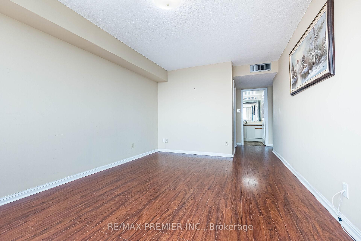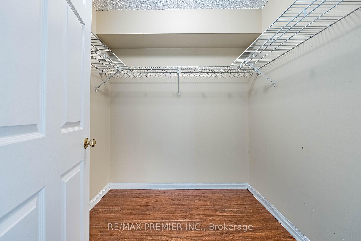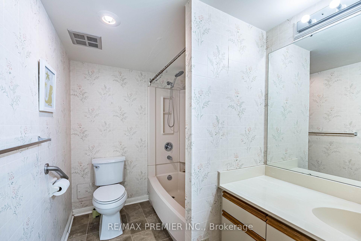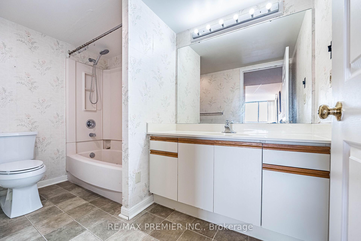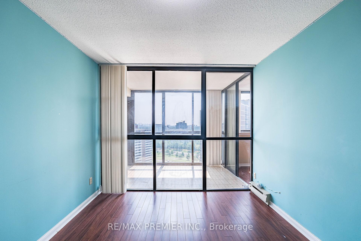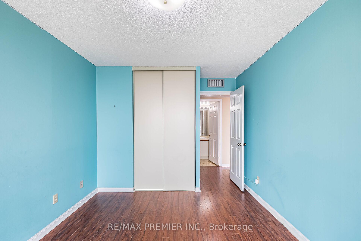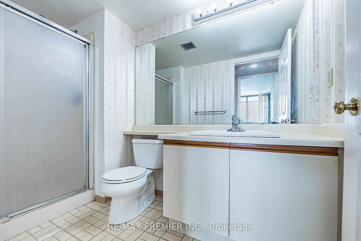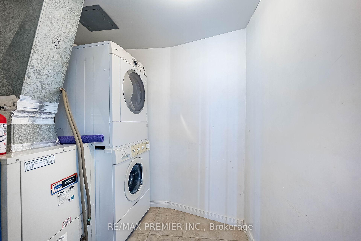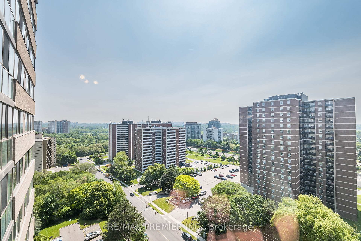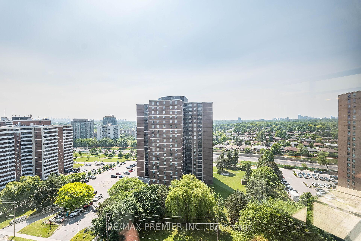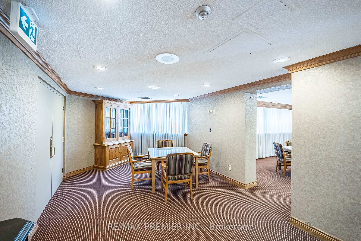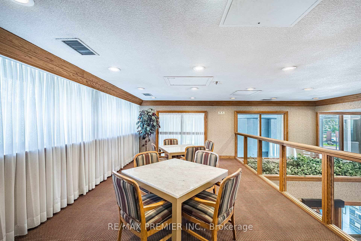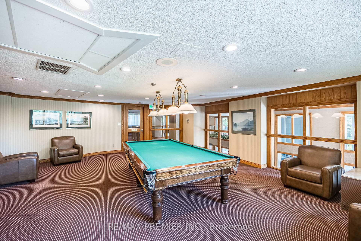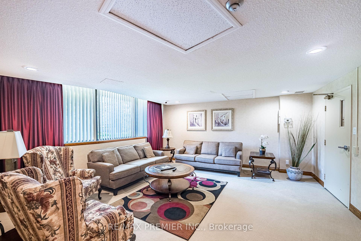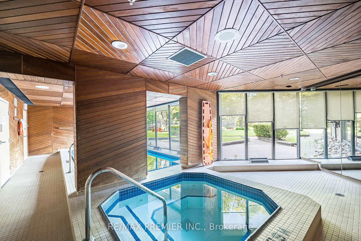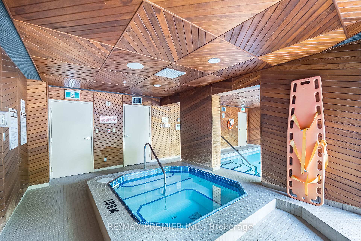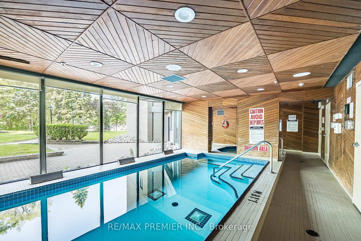3 Bedrooms Condo at 40 Richview, Toronto For sale
Listing Description
Get ready to fall in love with this sun-drenched 2-bedroom, 2-bathroom Condo , open-concept luxury complete with wraparound windows, breathtaking views, and an unbeatable location! Huge, family-sized kitchen, Open-concept living & dining rooms with floor-to-ceiling windows Solarium perfect for extra living space or reading nook , King-sized primary bedroom 1 parking + 1 locker included All utilities included in maintenance fees 5-Star Resort-Like Amenities: 24-hr concierge & gated entry Indoor pool, sauna, gym, car wash Tennis courts, party/media rooms, guest suites Acres of green space, trails, and visitor parking, Tucked into a quiet, well-managed building just steps to the Humber River Trails, James Gardens, the future Eglinton LRT, and more! Dont miss your chance to own one of the best values in Toronto condo living.
Street Address
Open on Google Maps- Address #1606 - 40 Richview Road, Toronto, ON M9A 5C1
- City Toronto City MLS Listings
- Postal Code M9A 5C1
- Area Humber Heights
Other Details
Updated on September 8, 2025 at 5:22 pm- MLS Number: W12219611
- Asking Price: $609,000
- Condo Size: 1200-1399 Sq. Ft.
- Bedrooms: 3
- Bathrooms: 2
- Condo Type: Condo Apartment
- Listing Status: For Sale
Additional Details
- Heating: Heat pump
- Cooling: Central air
- Basement: None
- Parking Features: None
- PropertySubtype: Condo apartment
- Garage Type: Underground
- Tax Annual Amount: $2,533.73
- Balcony Type: None
- Maintenance Fees: $1,153
- ParkingTotal: 1
- Pets Allowed: Restricted
- Maintenance Fees Include: Cac included, common elements included, heat included, hydro included, building insurance included, parking included, water included
- Architectural Style: Apartment
- Exposure: South
- Kitchens Total: 1
- HeatSource: Electric
- Tax Year: 2025
Mortgage Calculator
- Down Payment %
- Mortgage Amount
- Monthly Mortgage Payment
- Property Tax
- Condo Maintenance Fees


