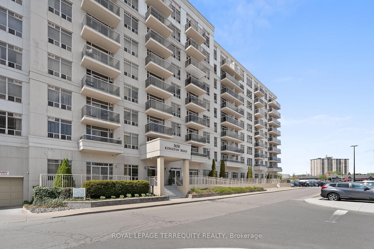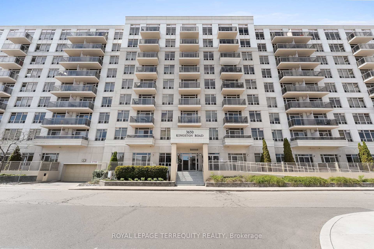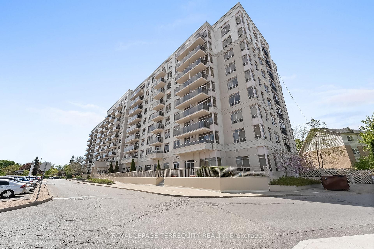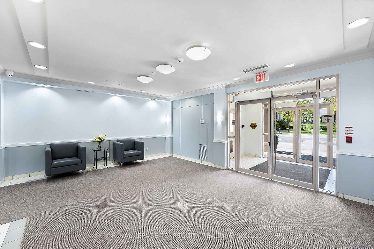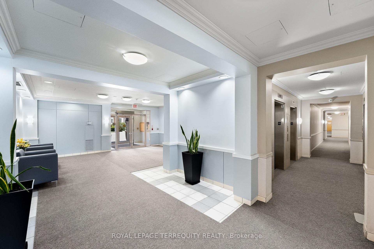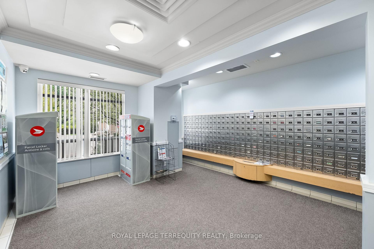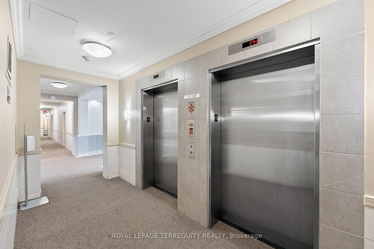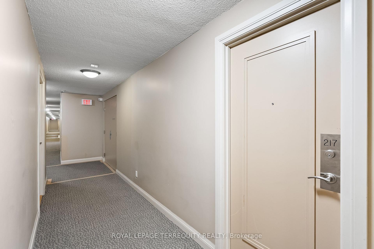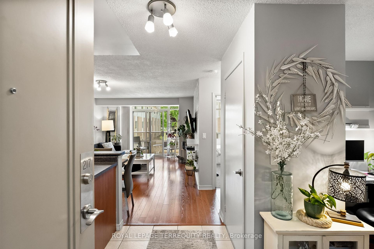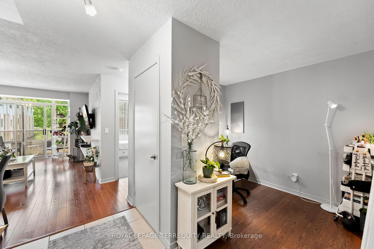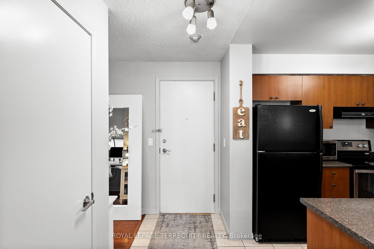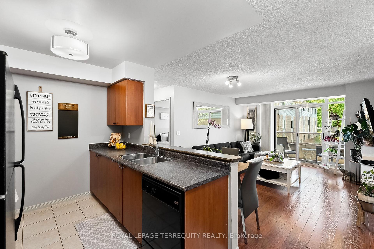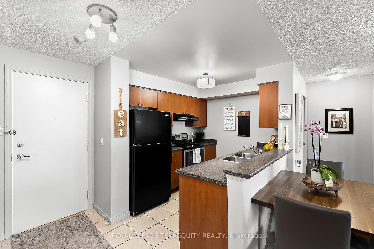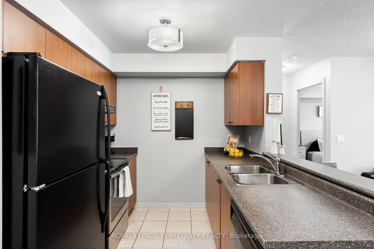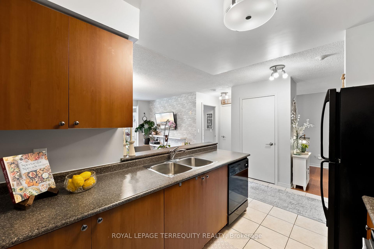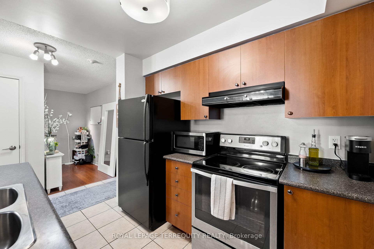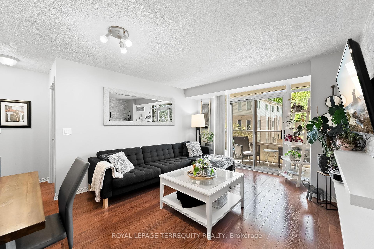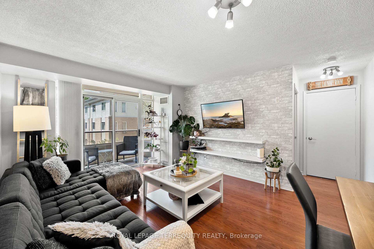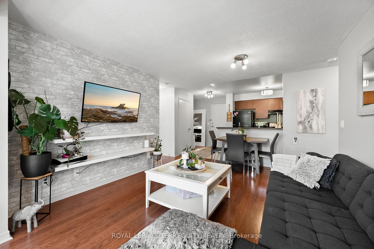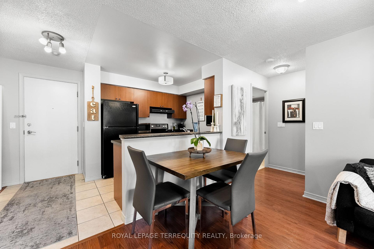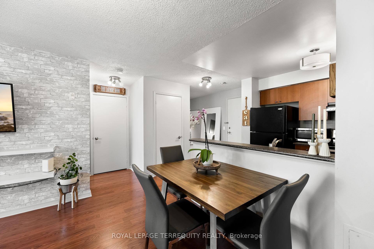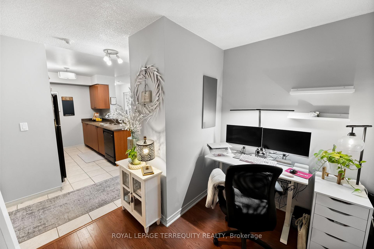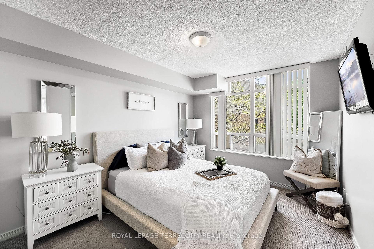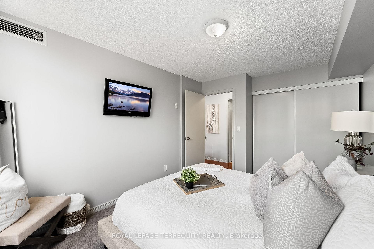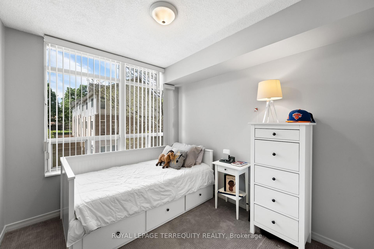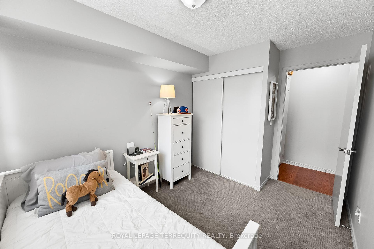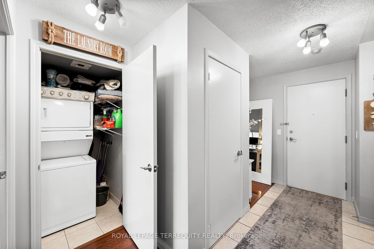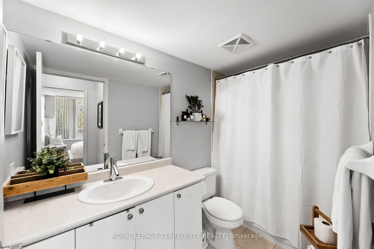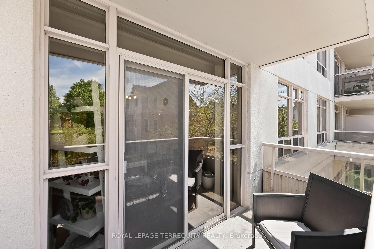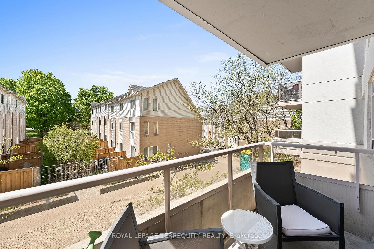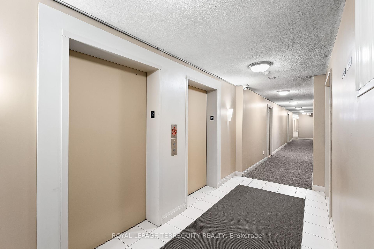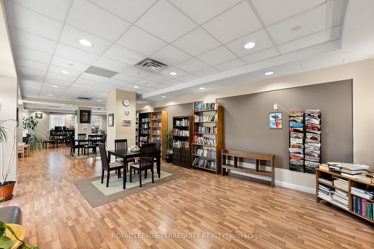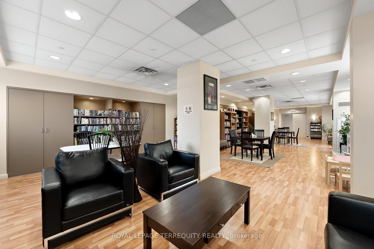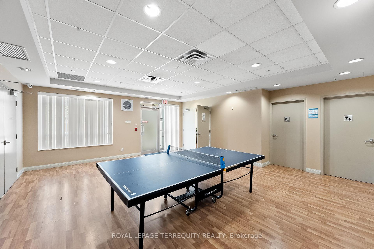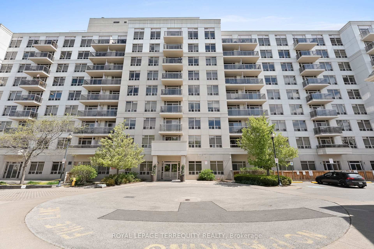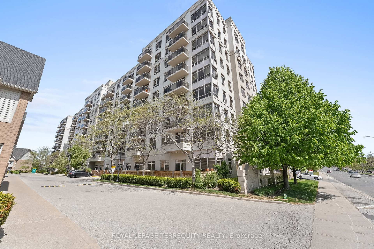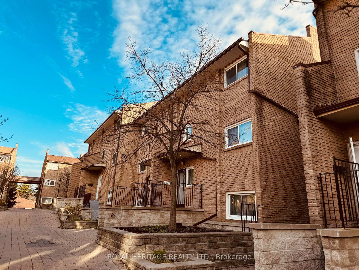3 Bedrooms Condo at 3650 Kingston RD, Toronto For sale
Listing Description
Welcome to effortless condo living in a location that truly has it all. This beautifully maintained 2 + 1 bedroom, 1 bathroom unit offers the perfect balance of space, style, and simplicity. Whether you’re a first-time buyer, downsizer, or savvy investor, you’ll appreciate the spacious layout, natural light, and move-in ready condition. Start your day with coffee on your private 45 sq ft balcony just the right spot to unwind, recharge, and soak in the fresh air. Plus, enjoy the peace of mind that comes with low maintenance fees and stress-free ownership. The building features a welcoming lobby with a library and party room, creating a quiet space to read or work and a great spot to host small gatherings. Additional perks include exclusive underground parking and a private locker for extra storage. Commuting is a breeze with transit just steps away, and you’re surrounded by shopping, dining, and everyday essentials all within walking distance.
Street Address
Open on Google Maps- Address #217 - 3650 Kingston RD Road, Toronto, ON M1M 3X9
- City Toronto Condos For Sale
- Postal Code M1M 3X9
- Area Scarborough Village
Other Details
Updated on May 22, 2025 at 8:20 pm- MLS Number: E12166176
- Asking Price: $538,000
- Condo Size: 700-799 Sq. Ft.
- Bedrooms: 3
- Bathroom: 1
- Condo Type: Residential Condo
- Listing Status: For Sale
Additional Details
- Heating: Forced air
- Cooling: Central air
- Basement: None
- PropertySubtype: Common element condo
- Garage Type: Underground
- Tax Annual Amount: $1,559.33
- Balcony Type: Open
- Maintenance Fees: $672
- Construction Materials: Concrete
- ParkingTotal: 1
- Pets Allowed: Restricted
- Maintenance Fees Include: Heat included, common elements included, water included, building insurance included, parking included
- Architectural Style: Apartment
- Exposure: South
- Kitchens Total: 2
- HeatSource: Gas
- Tax Year: 2024
Mortgage Calculator
- Down Payment %
- Mortgage Amount
- Monthly Mortgage Payment
- Property Tax
- Condo Maintenance Fees


