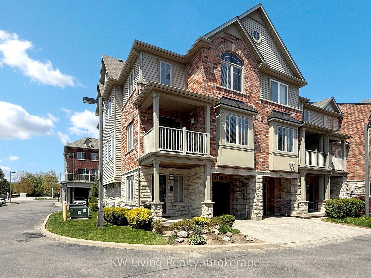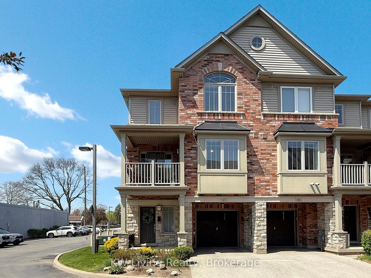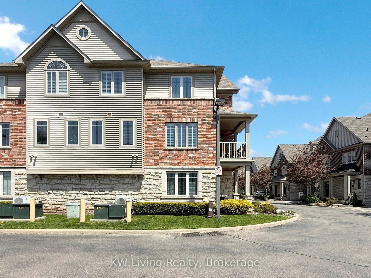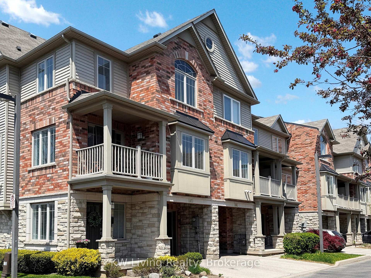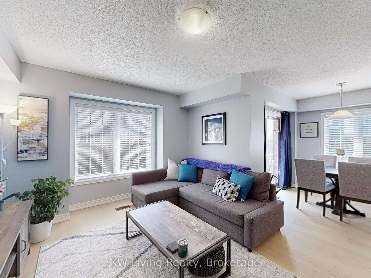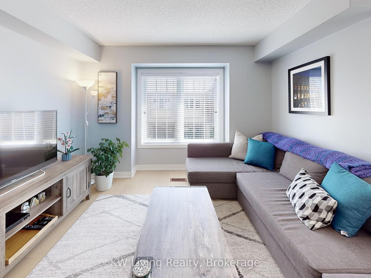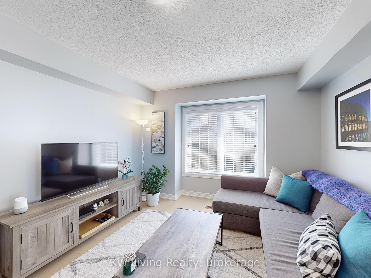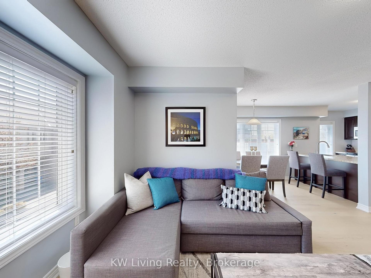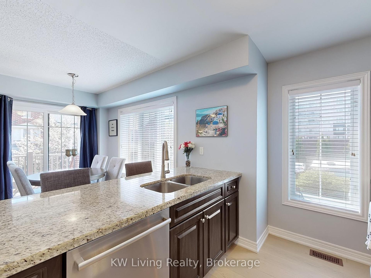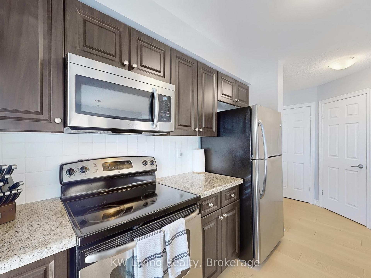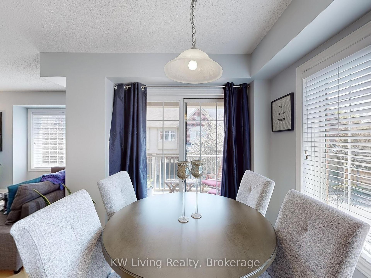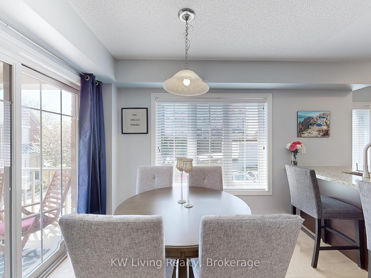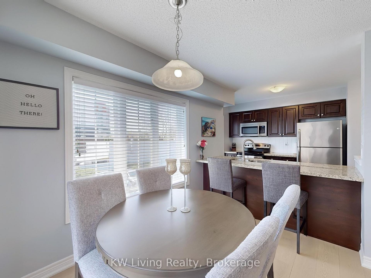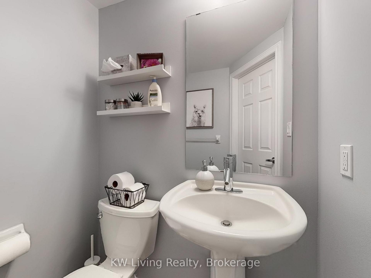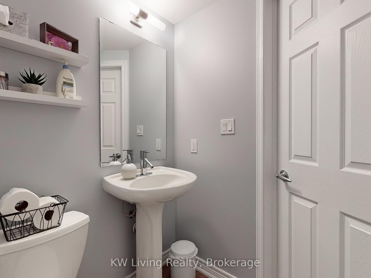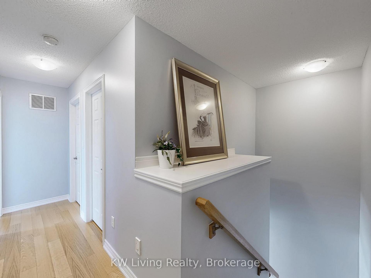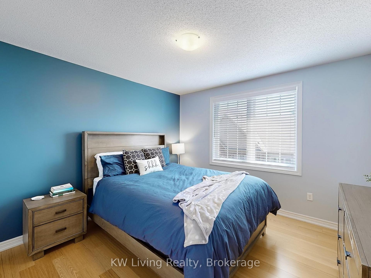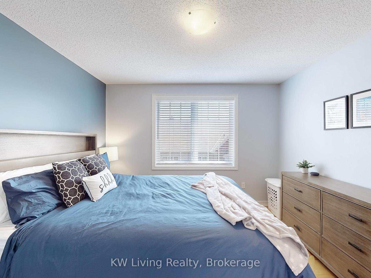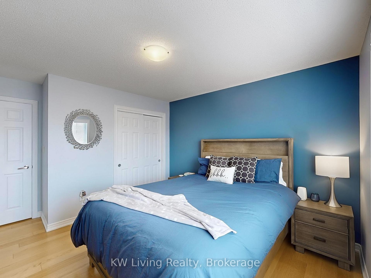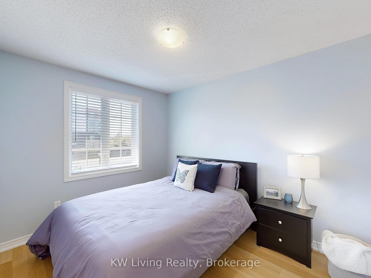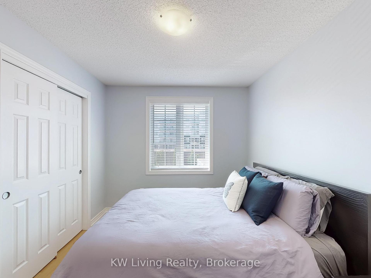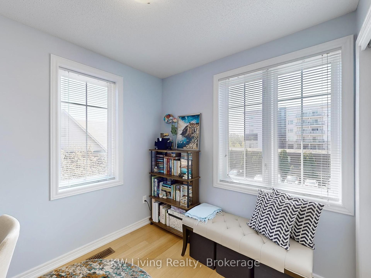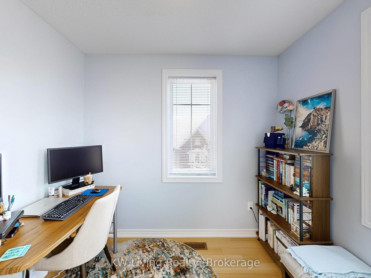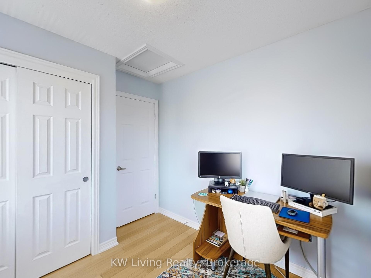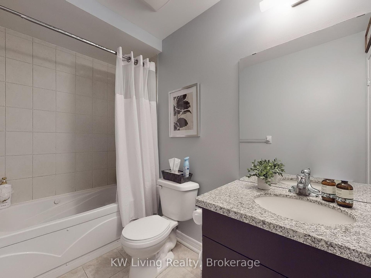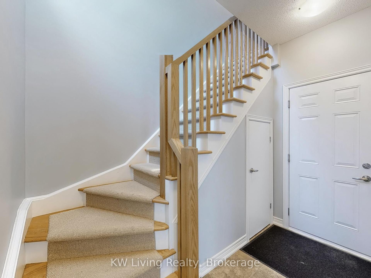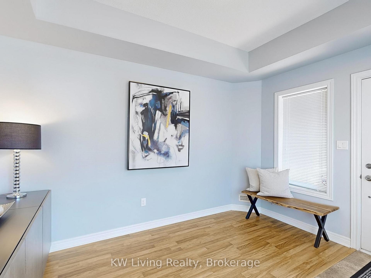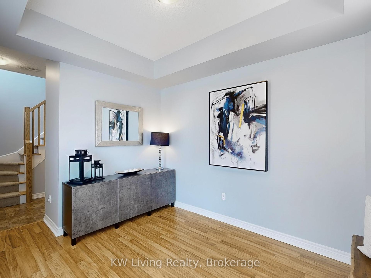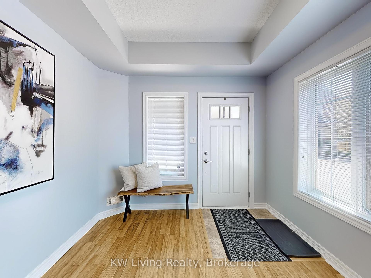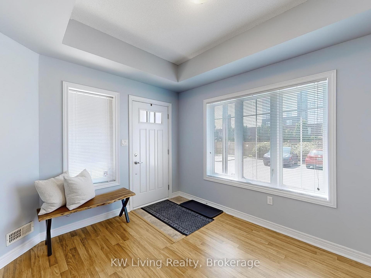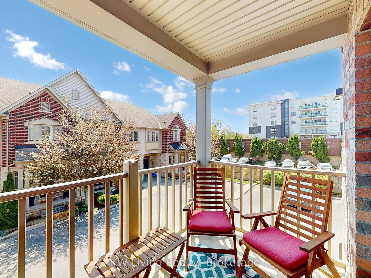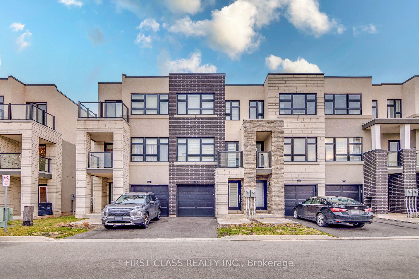3 Bedrooms Condo at 362 Plains, Burlington For sale
Listing Description
Welcome to this beautifully maintained 3-bedroom, 2-bathroom condo townhouse offering 1,335 sqft of bright and functional living space. This rarely offered end unit features an open concept main floor with generous windows, updated finishes, walk-out balcony and plenty of natural light. The well-appointed kitchen opens into a spacious dining and living area perfect for entertaining or family living. Upstairs, you’ll find three comfortable bedrooms, including a large primary with ample closet space. Enjoy the convenience of private garage and driveway parking, low maintenance fees, and a well-managed complex. Located in Burlington’s sought-after Aldershot community, this home is just minutes from Mapleview Shopping Centre, LaSalle Park, Royal Botanical Gardens, Aldershot GO Station, QEW/403/407, and the beautiful Burlington waterfront. Walk to local shops, cafés, schools, and trails-everything you need is right here!
Street Address
Open on Google Maps- Address #47 - 362 Plains Road, Burlington, ON L7T 0A4
- City Burlington Condos For Sale
- Postal Code L7T 0A4
- Area LaSalle
Other Details
Updated on July 7, 2025 at 6:22 pm- MLS Number: W12161700
- Asking Price: $749,900
- Condo Size: 1000-1199 Sq. Ft.
- Bedrooms: 3
- Bathrooms: 2
- Condo Type: Condo Townhouse
- Listing Status: For Sale
Additional Details
- Heating: Forced air
- Cooling: Central air
- Basement: None
- Parking Features: Private
- PropertySubtype: Condo townhouse
- Garage Type: Attached
- Tax Annual Amount: $3,847.50
- Balcony Type: Open
- Maintenance Fees: $128
- ParkingTotal: 2
- Pets Allowed: Restricted
- Maintenance Fees Include: Common elements included
- Architectural Style: 3-storey
- Exposure: South
- Kitchens Total: 1
- HeatSource: Gas
- Tax Year: 2025
Property Overview
Discover luxury living at its finest in this stunning 3-bedroom condo located at 362 Plains in Burlington. Boasting top-of-the-line finishes, spacious layout, and breathtaking views, this property offers the perfect blend of comfort and style. Enjoy resort-style amenities including a fitness center, rooftop terrace, and concierge service. With its prime location near shops, restaurants, and parks, this condo is the epitome of modern living in the heart of Burlington. Don't miss out on the opportunity to make this exquisite property your new home.
Mortgage Calculator
- Down Payment %
- Mortgage Amount
- Monthly Mortgage Payment
- Property Tax
- Condo Maintenance Fees


