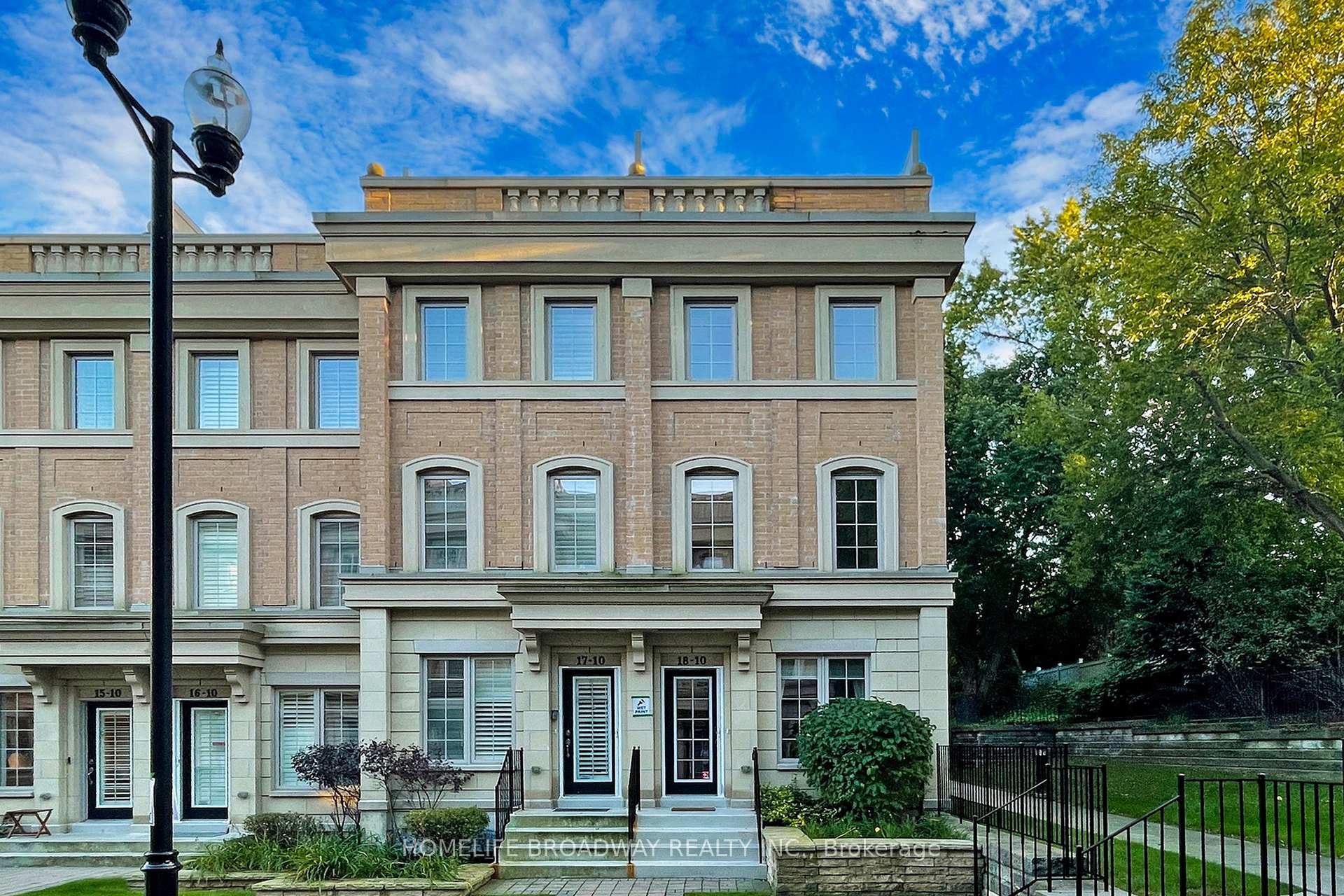Listing Description
Experience over 1,800 sq.ft of luxurious living space in the prestigious Lawrence Park neighborhood at Canterbury Lawrence Park Townhomes by Tribute. This sun-soaked south-facing unit offers unobstructed views of Stratford Park, along with a spacious rooftop terrace complete with a gas line hook-up perfect for summer barbecues. The expansive layout includes:1,343 sq.ft of main living space289 sq.ft finished basement252 sq.ft private rooftop terrace Enjoy 9-foot ceilings, freshly painted interiors, and a stunning custom kitchen featuring granite countertops and premium stainless steel appliances. Sound-insulated windows ensure peace and privacy by minimizing outside noise. Ideally located steps from Sunnybrook Hospital and near top-tier schools such as: Toronto French School Blythwood Jr. Public School Crescent Private School York University’s Glendon Campus Additional perks include direct access to underground parking, a quick drive to the DVP, and easy transit access to shops, dining, and the Yonge-Eglinton hub.
Street Address
Open on Google Maps- Address 31 Hargrave Lane, Toronto, ON M4N 0A4
- City Toronto City MLS Listings
- Postal Code M4N 0A4
- Area Bridle Path-Sunnybrook-York Mills
Other Details
Updated on August 5, 2025 at 9:20 pm- MLS Number: C12325700
- Asking Price: $1,185,000
- Condo Size: 1200-1399 Sq. Ft.
- Bedrooms: 3
- Bathrooms: 3
- Condo Type: Condo Townhouse
- Listing Status: For Sale
Additional Details
- Heating: Forced air
- Cooling: Central air
- Roof: Other
- Basement: Finished
- Parking Features: Underground
- PropertySubtype: Condo townhouse
- Garage Type: Underground
- Tax Annual Amount: $6,311.71
- Balcony Type: Terrace
- Maintenance Fees: $454
- ParkingTotal: 1
- Pets Allowed: Restricted
- Maintenance Fees Include: Building insurance included, parking included, common elements included
- Architectural Style: 3-storey
- Exposure: West
- Kitchens Total: 1
- HeatSource: Gas
- Tax Year: 2025
Mortgage Calculator
- Down Payment %
- Mortgage Amount
- Monthly Mortgage Payment
- Property Tax
- Condo Maintenance Fees










































