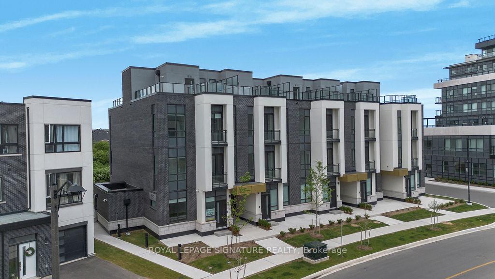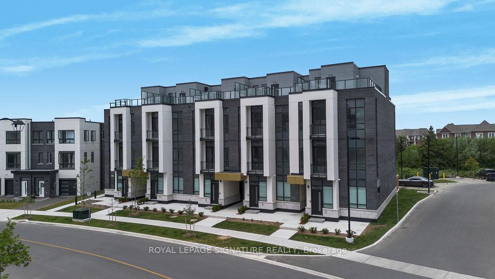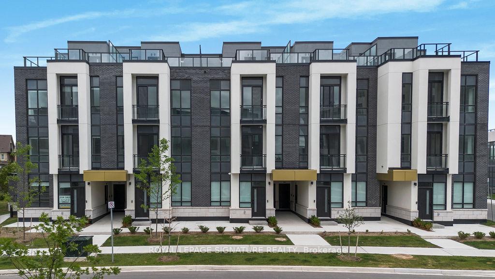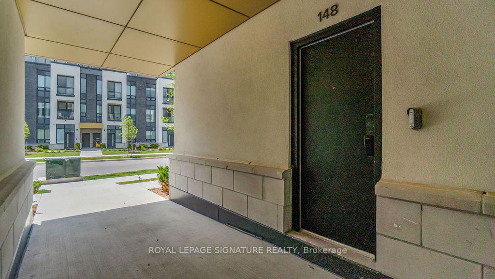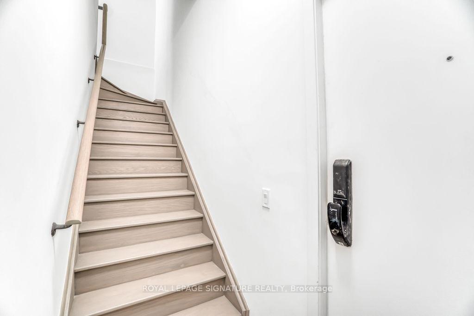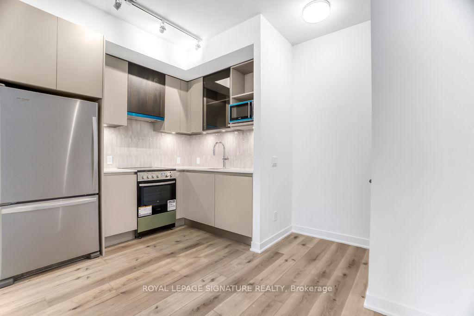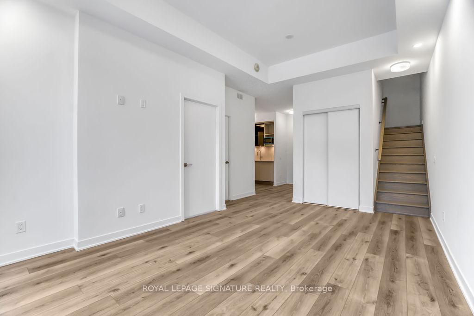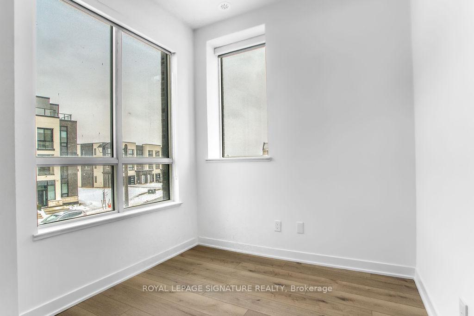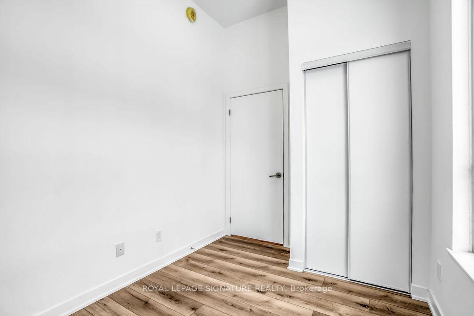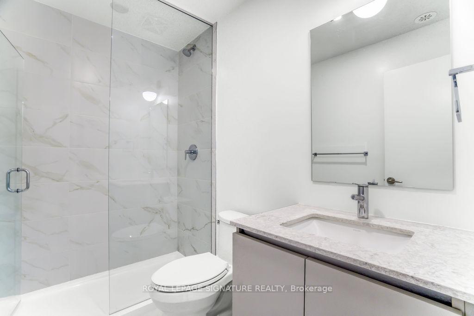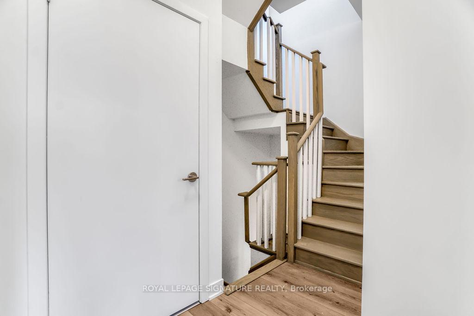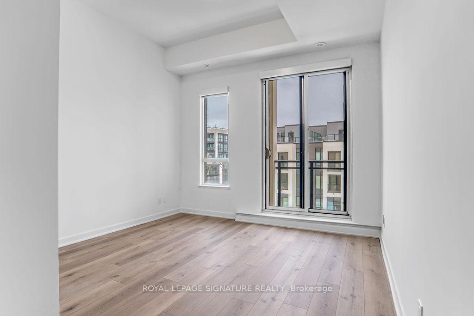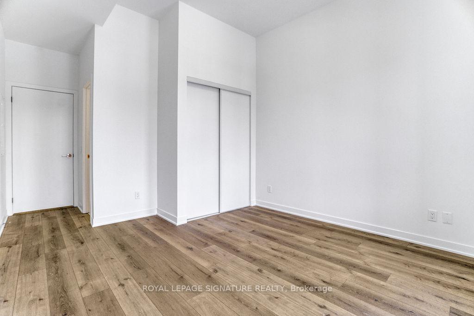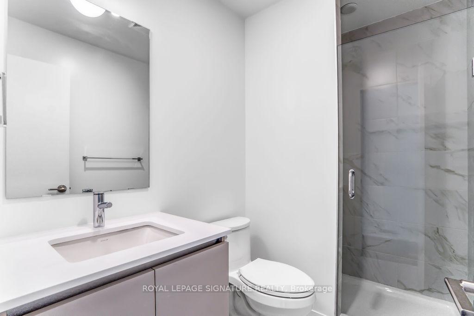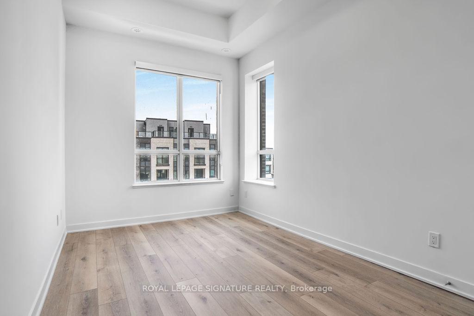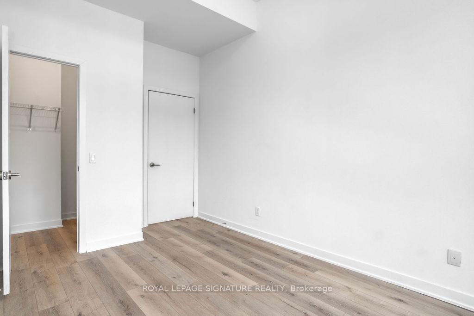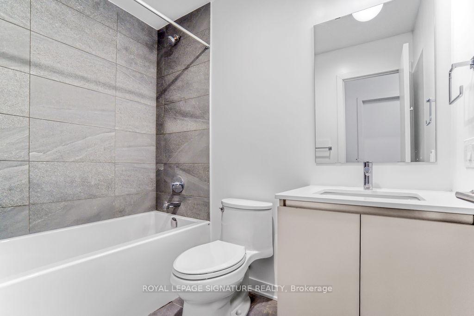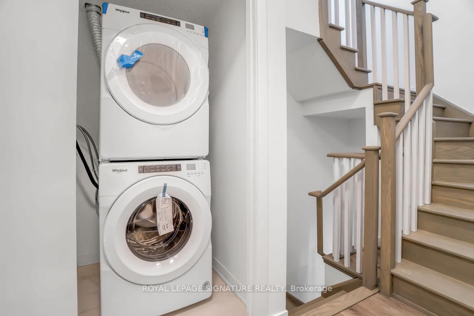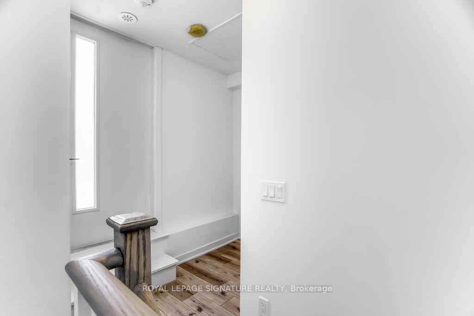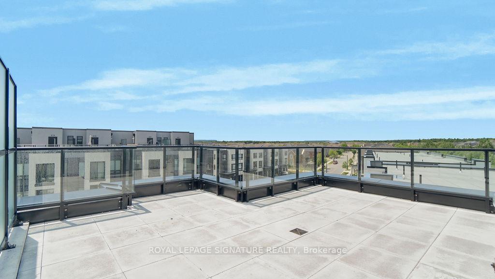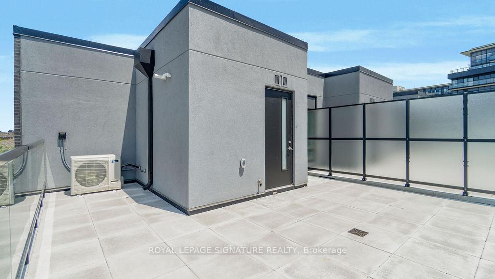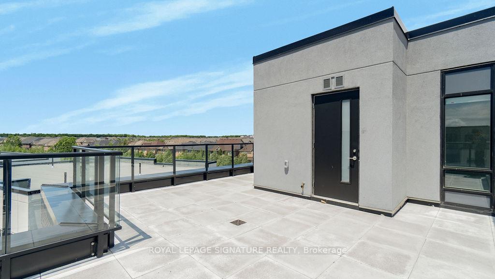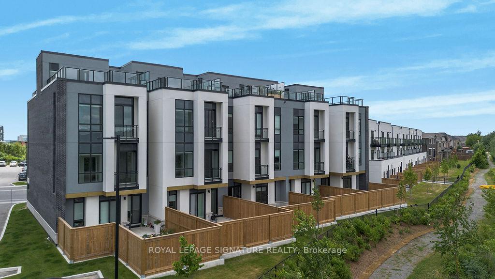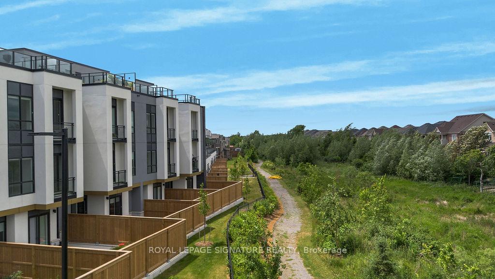3 Bedrooms Condo at 3025 Trailside, Oakville For sale
Listing Description
Assignment Sale. Brand New Modern Executive Townhouse With Abundant Natural LightFeaturing1,336 Sq. Ft. Open Concept Layout With High Ceilings. This Unit Includes 3 BedroomAnd 3Bathrooms. The Spacious Living Area Showcases High-End Finishes, Vinyl Flooring, And 10-Foot Ceilings Adorned With Pot Lights Creating An Elegant Yet Inviting Ambiance. The ItalianTrevisana Kitchen Is Equipped With Sleek Built In Stainless-Steel Appliances And QuartzCountertops. Step Outside To The Impressive 419 Sq. Ft. Terrace, Ideal For Relaxing OrEntertaining. Conveniently Situated Near Highways 407 And 403, Go Transit And Regional BusStops. Just A Short Stroll From Shopping, Dining, And Top-Rated Schools. Seize ThisOpportunity For Luxurious, Family-Friendly Living!
Street Address
Open on Google Maps- Address #148 - 3025 Trailside Drive, Oakville, ON L6M 4M2
- City Oakville Condos For Sale
- Postal Code L6M 4M2
- Area 1008 - GO Glenorchy
Other Details
Updated on July 30, 2025 at 6:21 pm- MLS Number: W12237834
- Asking Price: $809,900
- Condo Size: 1200-1399 Sq. Ft.
- Bedrooms: 3
- Bathrooms: 3
- Condo Type: Condo Townhouse
- Listing Status: For Sale
Additional Details
- Heating: Forced air
- Cooling: Central air
- Roof: Not applicable
- Basement: None
- Parking Features: None
- PropertySubtype: Condo townhouse
- Garage Type: Underground
- Tax Annual Amount: $0.00
- Balcony Type: None
- Maintenance Fees: $756
- ParkingTotal: 1
- Pets Allowed: Restricted
- Maintenance Fees Include: Common elements included, parking included
- Architectural Style: Stacked townhouse
- Exposure: South west
- Kitchens Total: 1
- HeatSource: Gas
- Tax Year: 2025
Mortgage Calculator
- Down Payment %
- Mortgage Amount
- Monthly Mortgage Payment
- Property Tax
- Condo Maintenance Fees


