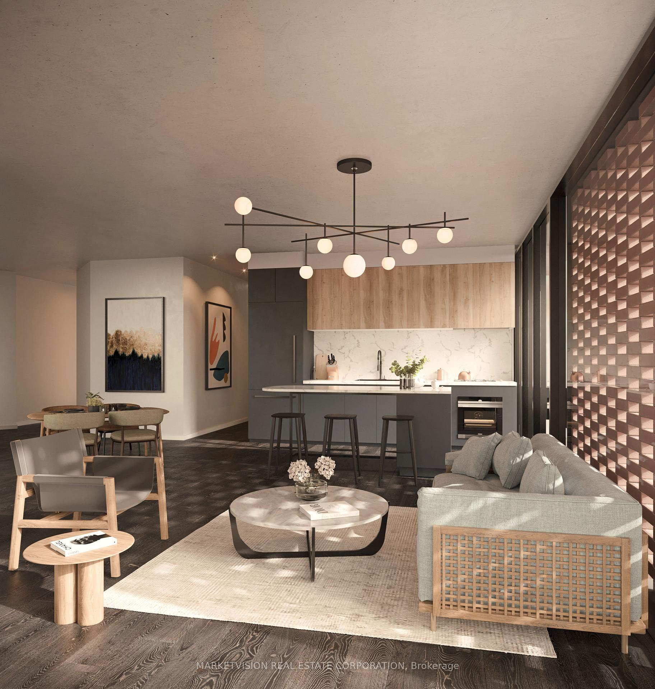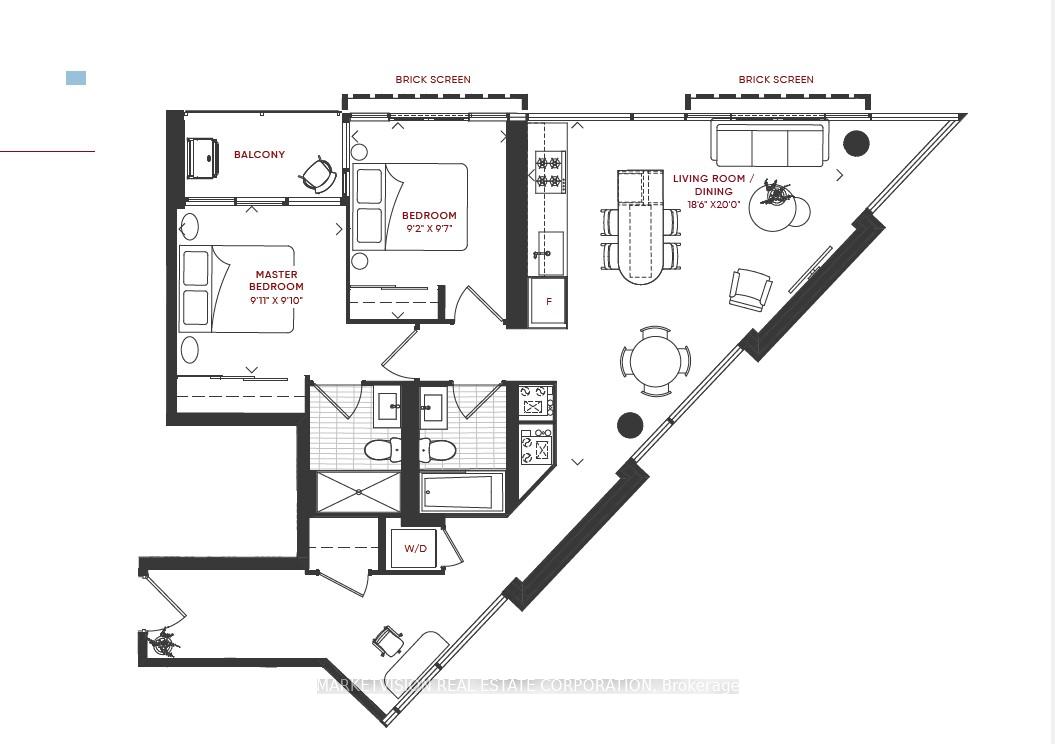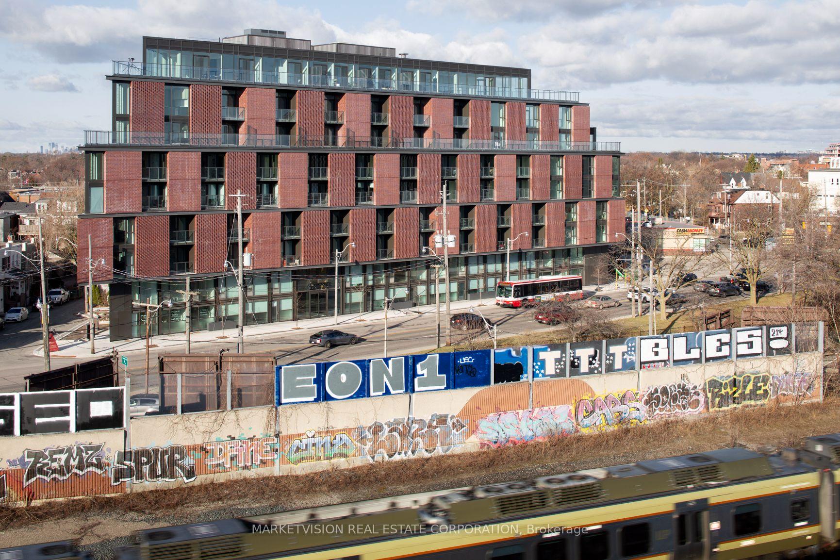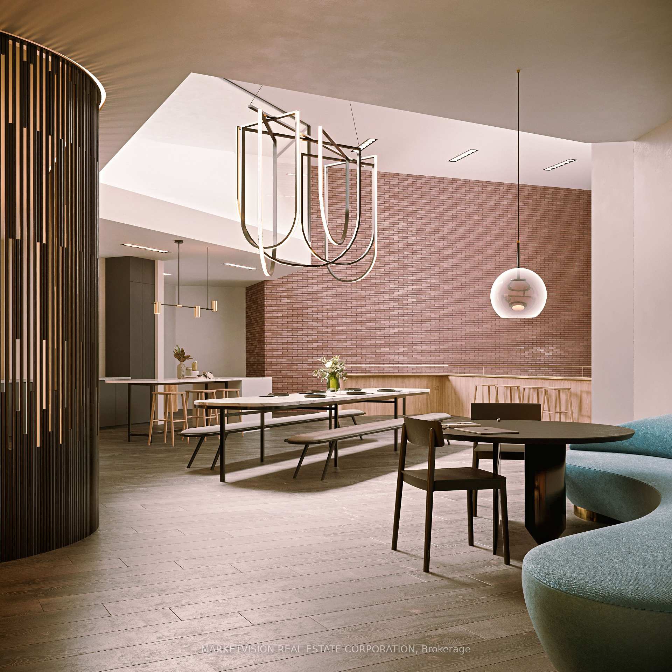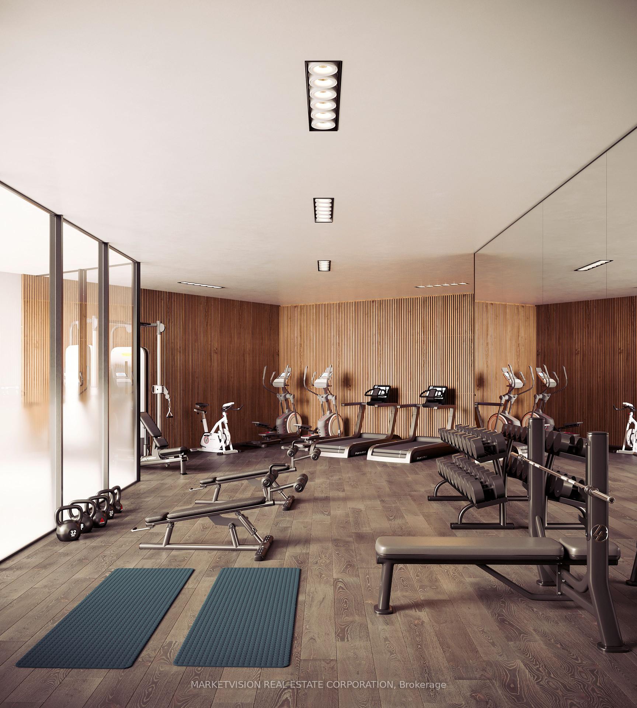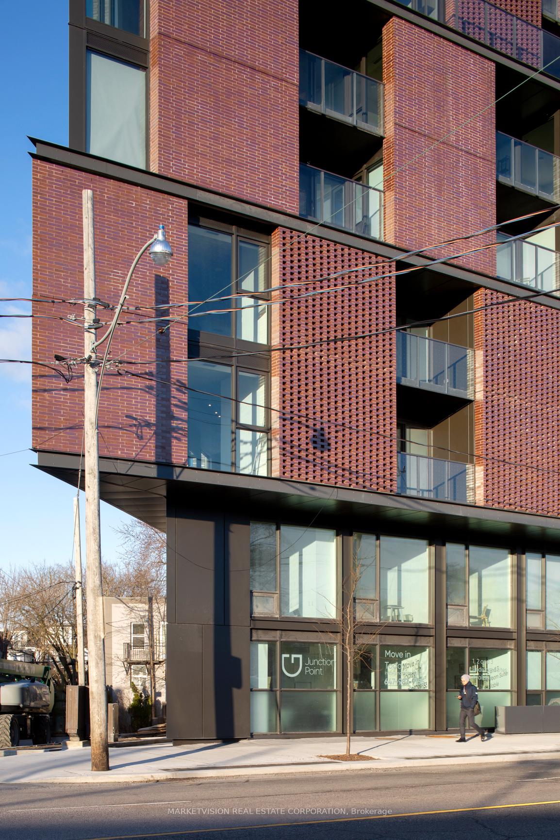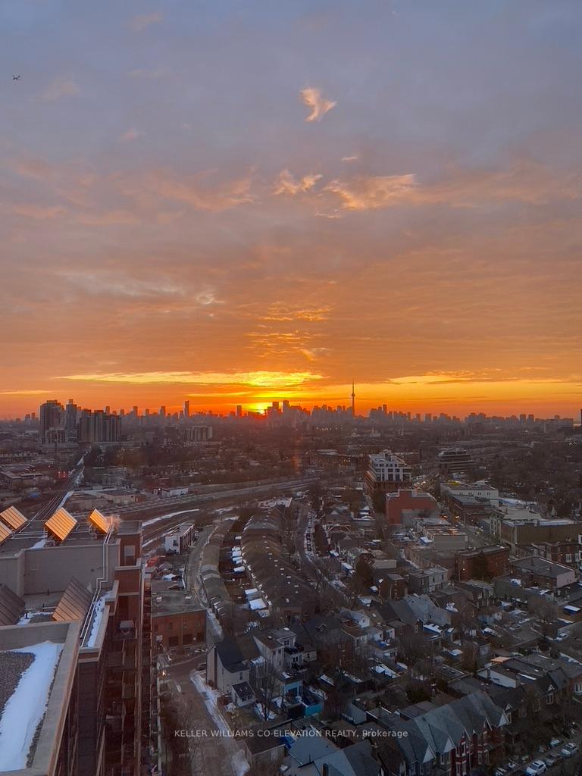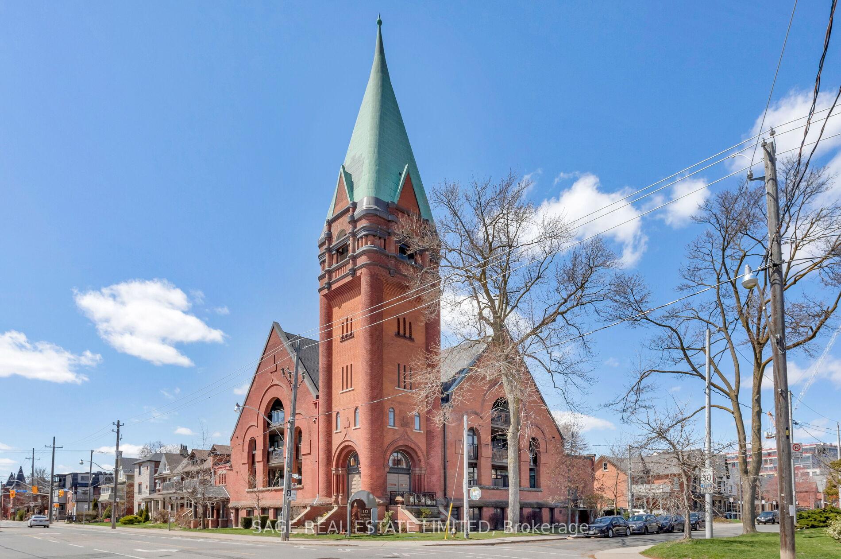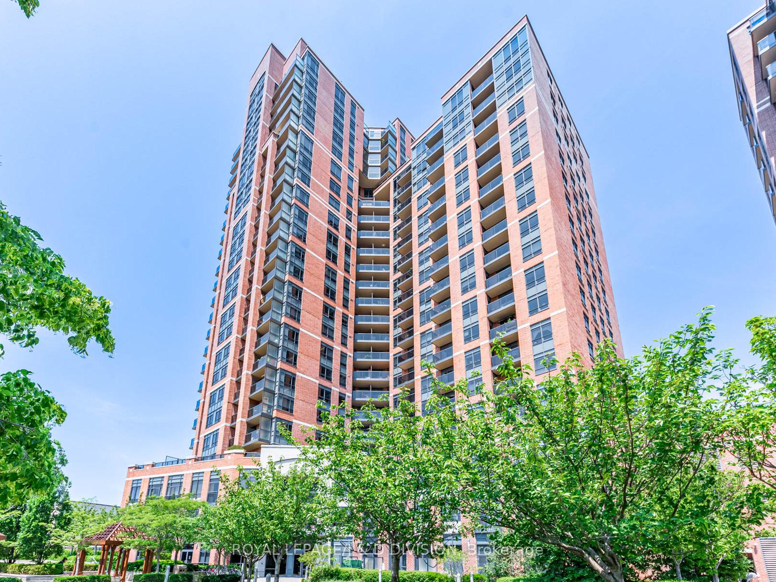3 Bedrooms Condo at 2625 Dundas, Toronto For sale
Listing Description
Welcome to Suite 808 at Junction Point, a beautifully designed 2-bedroom + den corner suite offering 972 sq. ft. of thoughtfully planned living space. Boasting stunning south, east, and west-facing views, this inviting home offers a cozy and comfortable atmosphere throughout the day. The Open-Concept Living and Dining area features Floor-to-ceiling windows that provide a sense of openness, and a Juliette Balcony off the Living area to allow for a fresh breeze. The chef-inspired Kitchen boasts a Gas Cooktop, eat-in Island, and premium finishes, seamlessly blending style and functionality. The Primary Bedroom offers a tranquil retreat with an Ensuite Bathroom, while the second Bedroom provides flexibility for guests or a home office. The Primary bedroom has access to a 45 sq. ft. Balcony, extending the living space outdoors. Wide-plank hardwood flooring enhances the suites modern elegance. Nestled in the heart of the vibrant Junction neighbourhood, Junction Point is a boutique 9-story, 111-unit architectural landmark designed by ArchitectsAlliance. This prime location is just steps from shopping, parks, and transit, with convenient access to the Bloor Subway Line, UP Express, and GO Train stations. Residents enjoy access to a fully equipped gym and a modern co-working space. The building is registered, and suites are move-in ready, with two fully furnished model suites available for viewing.
Street Address
Open on Google Maps- Address #808 - 2625 Dundas Street, Toronto, ON M6P 1X9
- City Toronto City MLS Listings
- Postal Code M6P 1X9
- Area Junction Area
Other Details
Updated on May 21, 2025 at 7:22 pm- MLS Number: W12150423
- Asking Price: $1,119,800
- Condo Size: 900-999 Sq. Ft.
- Bedrooms: 3
- Bathrooms: 2
- Condo Type: Condo Apartment
- Listing Status: For Sale
Additional Details
- Building Name: Junction point
- Heating: Heat pump
- Cooling: Central air
- Basement: None
- Parking Features: Underground
- PropertySubtype: Condo apartment
- Garage Type: Underground
- Tax Annual Amount: $0.00
- Balcony Type: Open
- Maintenance Fees: $700
- ParkingTotal: 1
- Pets Allowed: Restricted
- Maintenance Fees Include: Common elements included, building insurance included
- Architectural Style: Apartment
- Exposure: South west
- Kitchens Total: 1
- HeatSource: Gas
- Tax Year: 2025
Property Overview
This stunning 3-bedroom condo at 2625 Dundas in Toronto offers luxurious urban living at its finest. Located in the vibrant Junction Triangle neighborhood, residents can enjoy easy access to trendy shops, restaurants, and parks. The spacious open-concept layout is perfect for entertaining, and the modern kitchen features high-end appliances and sleek finishes. With floor-to-ceiling windows, residents can bask in natural light and enjoy stunning city views. Experience the ultimate blend of convenience and style in this desirable Toronto condo.
Mortgage Calculator
- Down Payment %
- Mortgage Amount
- Monthly Mortgage Payment
- Property Tax
- Condo Maintenance Fees


