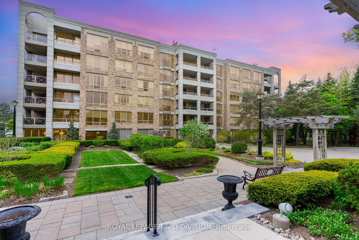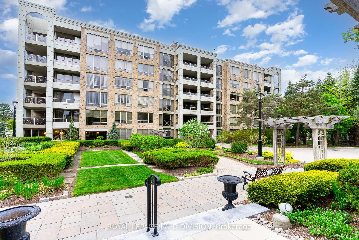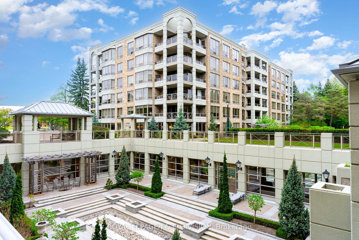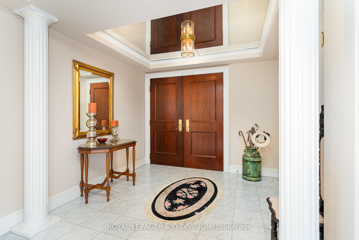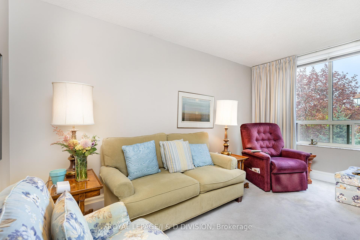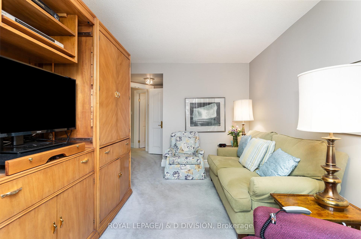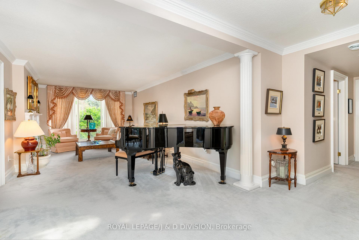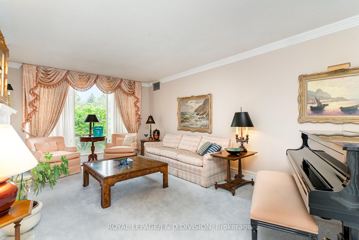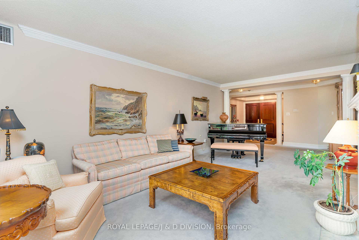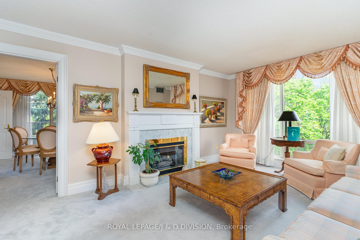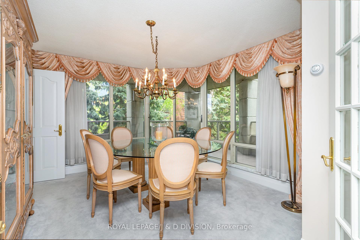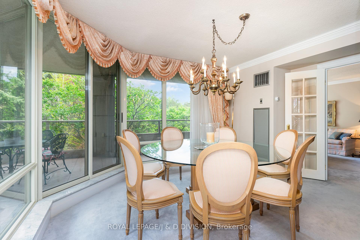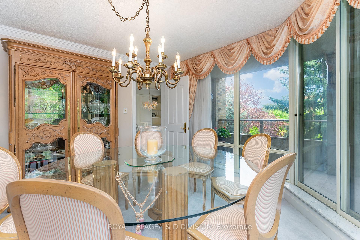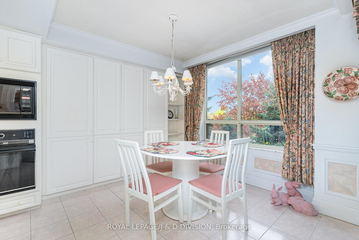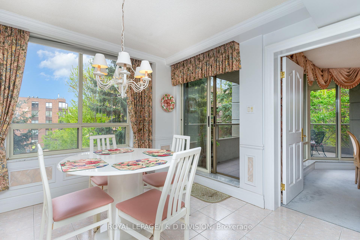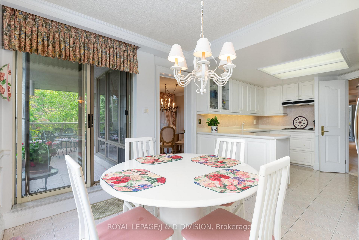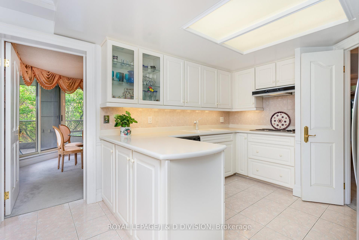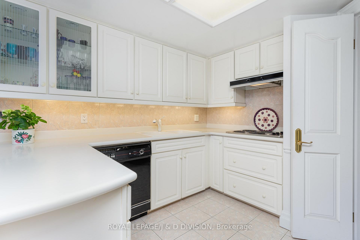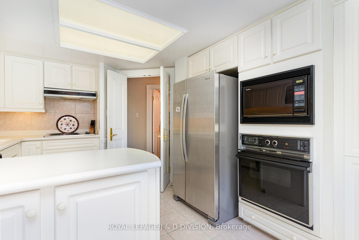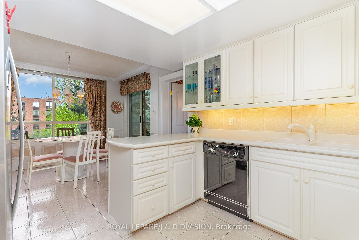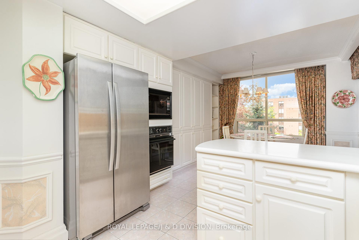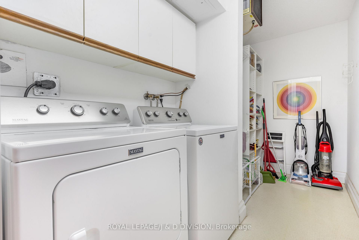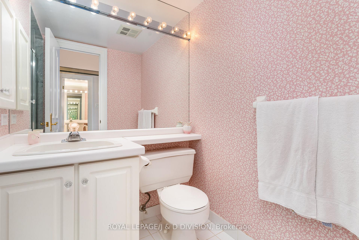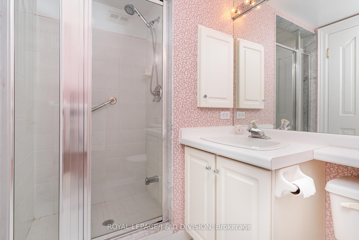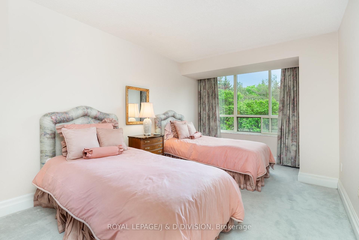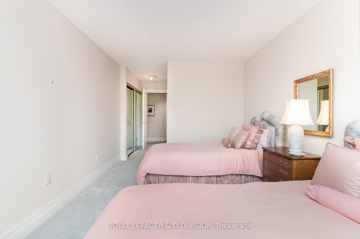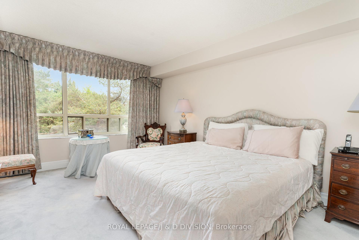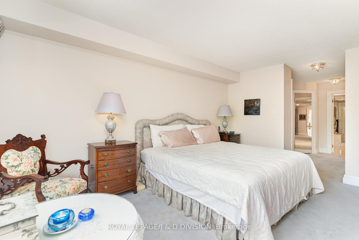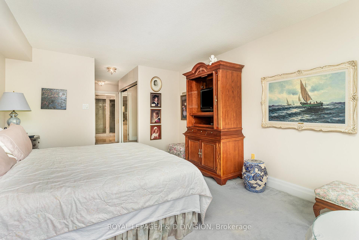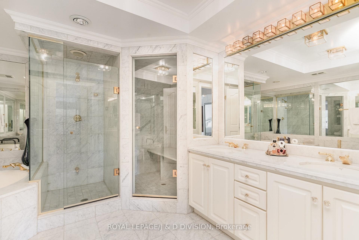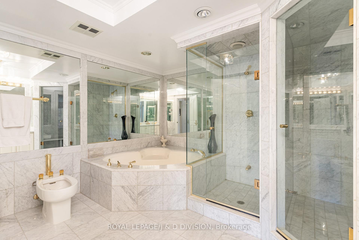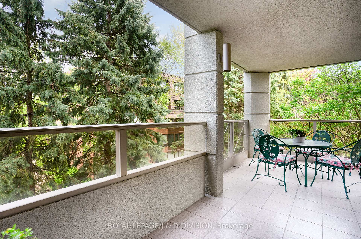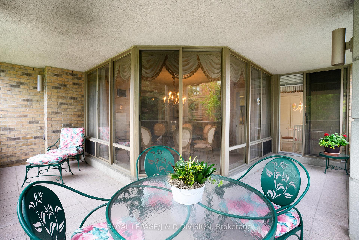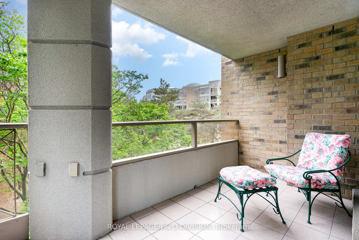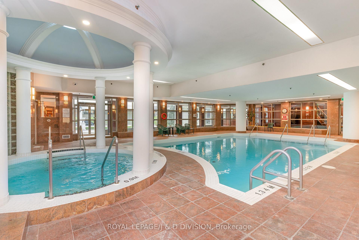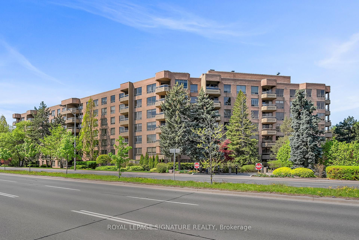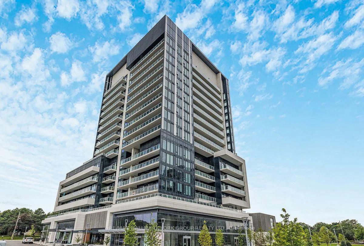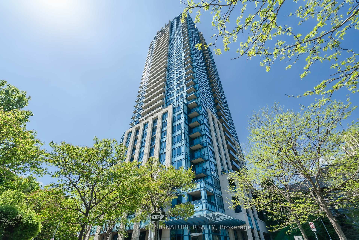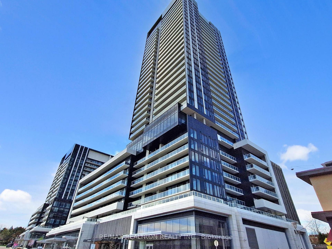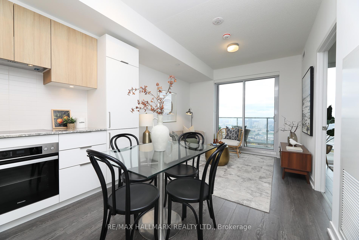3 Bedrooms Condo at 225 The Donway, Toronto For sale
Listing Description
Rarely available, a highly desirable corner suite in the Tapestry with a wrap around terrace and treetop views from every window. A 2040 square foot 3 bedroom suite with 2 side by side parking spots situated close to the elevator and a locker. Features include 3 bathrooms (2 ensuites), primary ensuite features a whirlpool tub and steam room, a proper laundry room, double entry doors, a gas fireplace in living room and a large terrace. First time offered for sale by the original owner, this suite is ready to customize and make your own. An elegant building, The Tapestry is a low-rise boutique building featuring luxurious common areas, an indoor pool, hot tub, sauna, exercise room, party room, visitor parking, car wash, a guest suite, a courtyard with a water feature, concierge (gatehouse) and beautifully manicured grounds. This is a no smoking, no pets building. Incredible location with a Walkscore of 97. Easy walking distance to the Shops of Don Mills and parks.
Street Address
Open on Google Maps- Address #304 - 225 The Donway N/A, Toronto, ON M3B 2V7
- City Toronto Condos For Sale
- Postal Code M3B 2V7
- Area Banbury-Don Mills
Other Details
Updated on May 20, 2025 at 4:20 pm- MLS Number: C12159038
- Asking Price: $1,399,000
- Condo Size: 2000-2249 Sq. Ft.
- Bedrooms: 3
- Bathrooms: 3
- Condo Type: Condo Apartment
- Listing Status: For Sale
Additional Details
- Heating: Forced air
- Cooling: Central air
- Basement: None
- Parking Features: Underground
- PropertySubtype: Condo apartment
- Garage Type: Underground
- Tax Annual Amount: $6,273.09
- Balcony Type: Terrace
- Maintenance Fees: $2,756
- Construction Materials: Brick
- ParkingTotal: 2
- Pets Allowed: No
- Maintenance Fees Include: Heat included, hydro included, water included, cable tv included, cac included, common elements included, building insurance included, parking included
- Architectural Style: Apartment
- Exposure: North east
- Kitchens Total: 1
- HeatSource: Gas
- Tax Year: 2024
Mortgage Calculator
- Down Payment %
- Mortgage Amount
- Monthly Mortgage Payment
- Property Tax
- Condo Maintenance Fees


