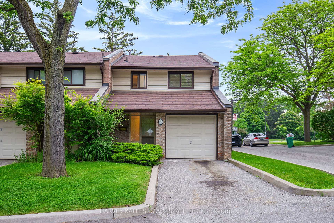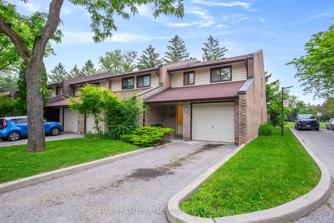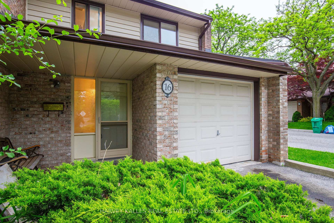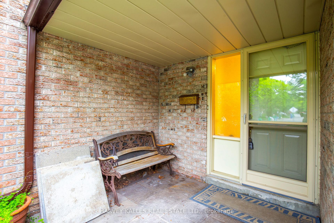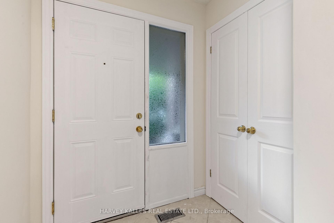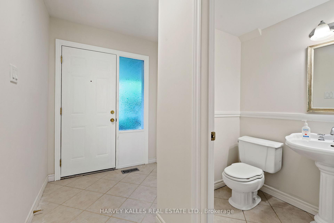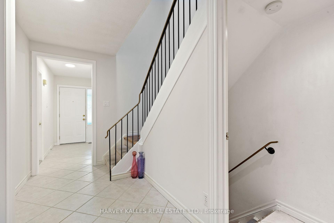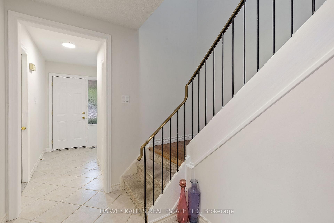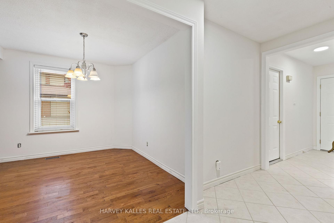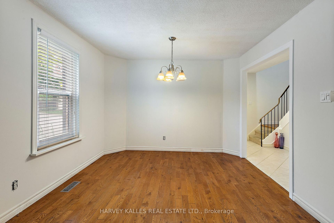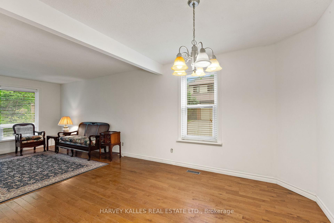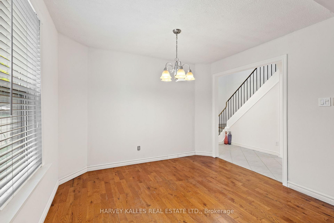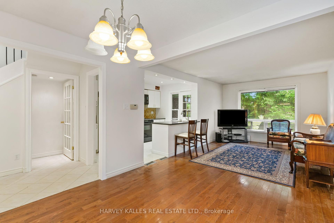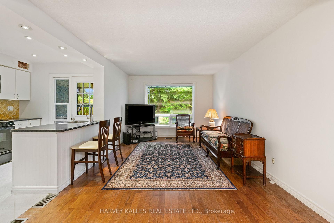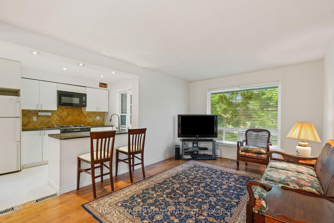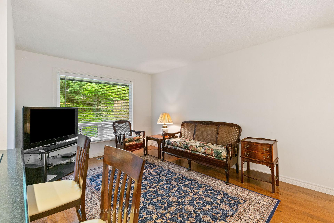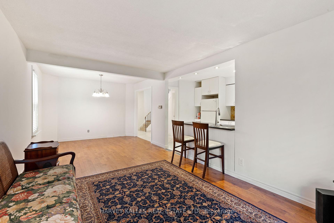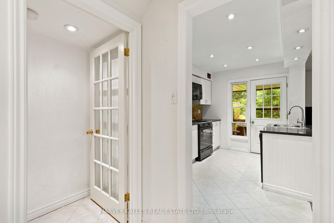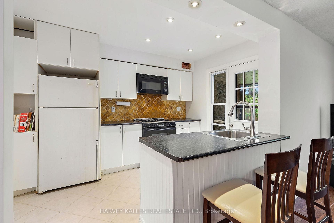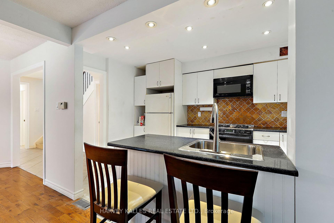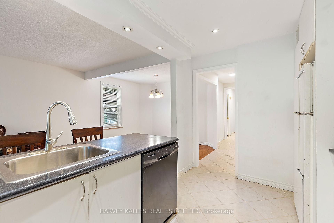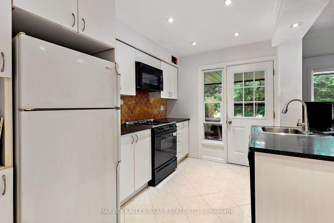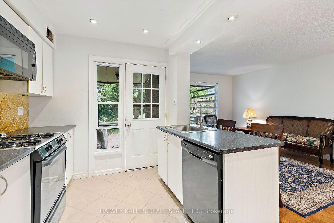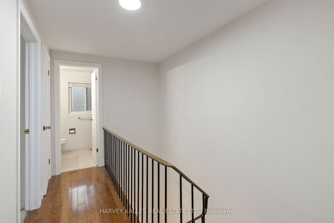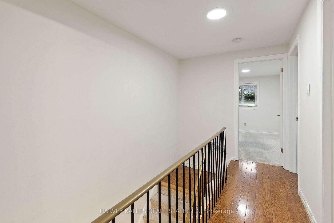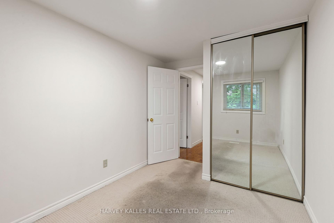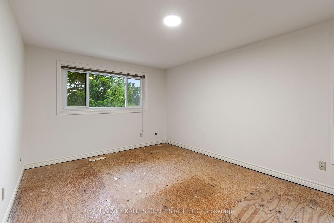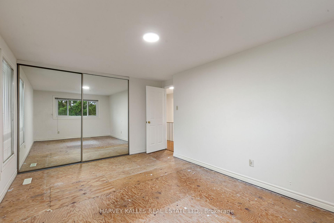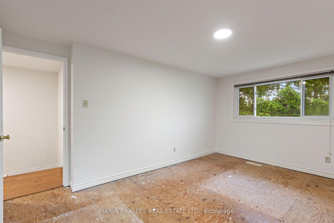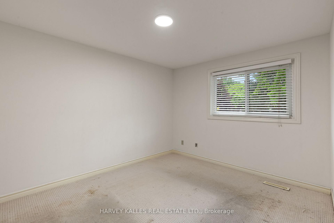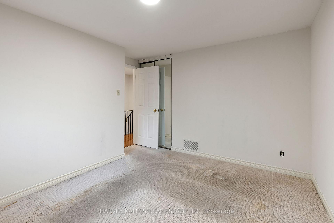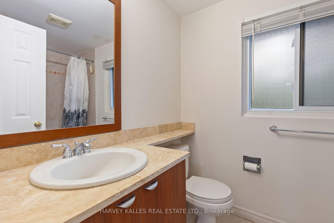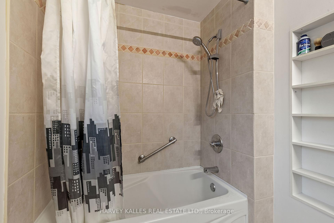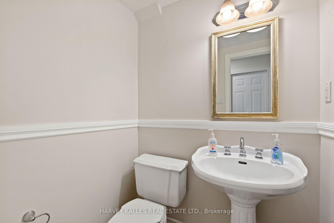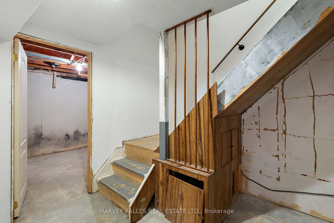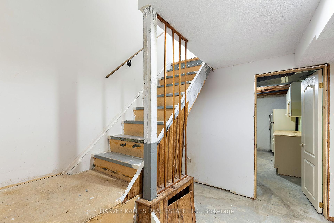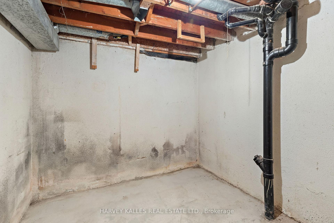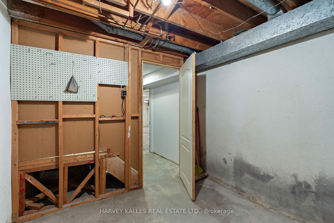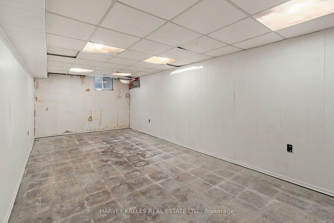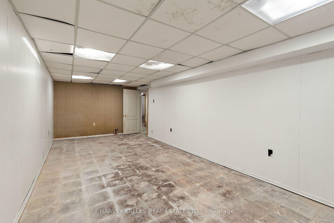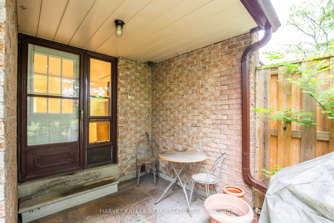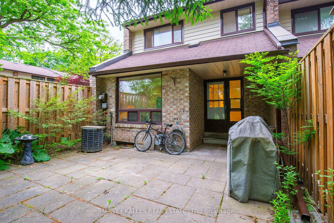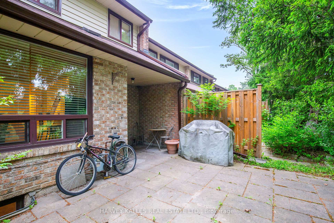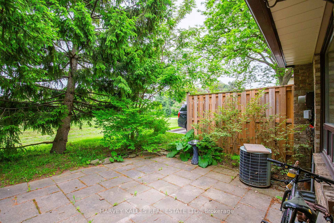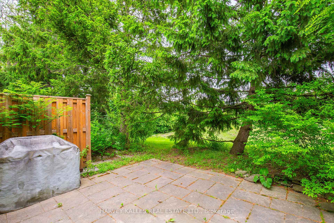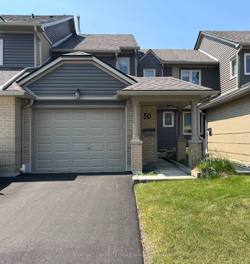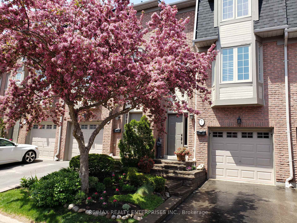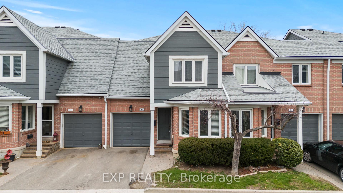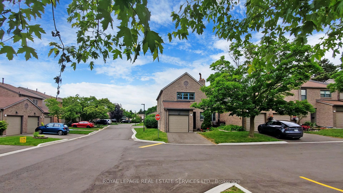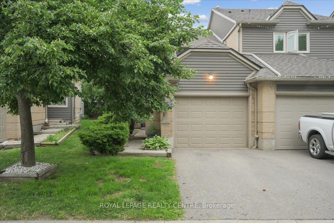3 Bedrooms Condo at 2020 South Millway, Mississauga For sale
Listing Description
Welcome home to 2020 South Millway nestled in the desirable Erin Mills community of Mississauga. Opportunity knocks to make this functional space your perfect home. Open concept living, dining, kitchen areas and 3 generous sized bedrooms upstairs. Main floor powder room,4pc Bath upstairs, 1-car garage with direct access into the home, and 1-car driveway parking. Finally, step outside to your private backyard perfect for entertaining guests. Prime location with easy access to Hwy 403, 407 & QEW, plus excellent public transit. Minutes to U of T Mississauga, walking distance to groceries, South Common Mall & Sheridan Centre. Just 5 mins to Credit Valley Hospital & Erin Mills Town Centre. Top-rated schools, including French immersion& IB programs, offer seamless education from JK to university.
Street Address
Open on Google Maps- Address #16 - 2020 South Millway N/A, Mississauga, ON L5L 1K2
- City Mississauga Condos For Sale
- Postal Code L5L 1K2
- Area Erin Mills
Other Details
Updated on June 11, 2025 at 5:20 pm- MLS Number: W12213118
- Asking Price: $699,900
- Condo Size: 1200-1399 Sq. Ft.
- Bedrooms: 3
- Bathrooms: 2
- Condo Type: Condo Townhouse
- Listing Status: For Sale
Additional Details
- Heating: Forced air
- Cooling: Central air
- Basement: Partially finished
- Parking Features: Private
- PropertySubtype: Condo townhouse
- Garage Type: Built-in
- Tax Annual Amount: $3,777.13
- Balcony Type: None
- Maintenance Fees: $542
- ParkingTotal: 2
- Pets Allowed: Restricted
- Maintenance Fees Include: Water included, cable tv included, common elements included, building insurance included
- Architectural Style: 2-storey
- Exposure: East west
- Kitchens Total: 1
- HeatSource: Gas
- Tax Year: 2024
Mortgage Calculator
- Down Payment %
- Mortgage Amount
- Monthly Mortgage Payment
- Property Tax
- Condo Maintenance Fees


