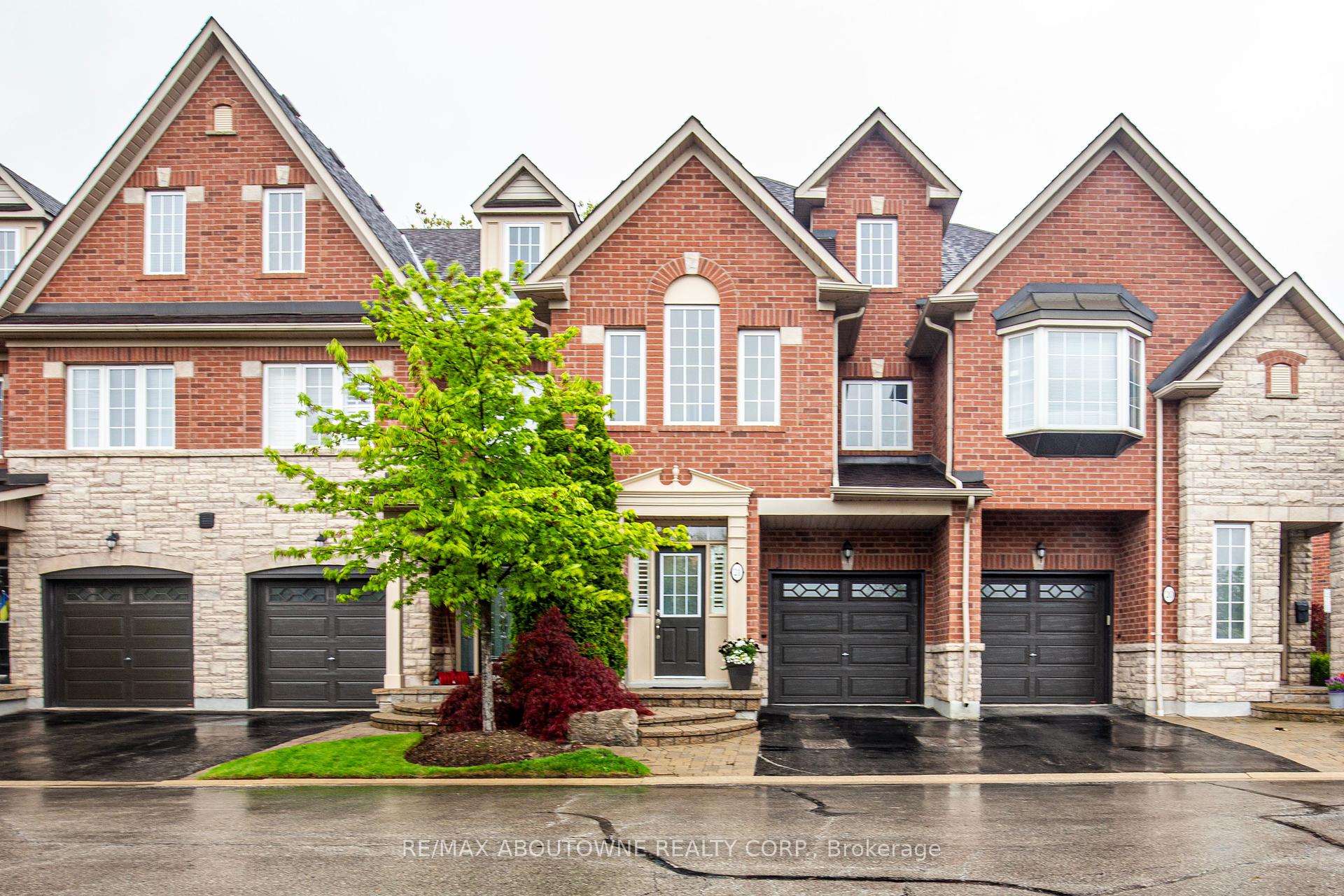3 Bedrooms Condo at 2006 Glenada, Oakville For sale
Listing Description
Welcome to this warm and inviting townhouse, perfect for family living! With 2178 sq ft of comfortable living space throughout, this 3-bedroom, 3-bathroom home is located in the highly desirable, family-oriented community of Wedgewood Creek in Avondale Estates. The main floor features beautiful hardwood floors, a bright and open living and dining area, and an eat-in kitchen with a breakfast bar ideal for busy mornings and family meals. Step outside to a private stone patio, great for outdoor playtime, family barbecues, or simply relaxing at the end of the day. Upstairs, the unique layout includes a spacious second-floor family room with high ceilings; perfect for a kids playroom, movie nights, or a quiet reading space. The upper level also offers a large primary suite with his/hers closets and a private ensuite, along with two more generously sized bedrooms and a full bathroom. The finished lower level includes a big rec room that can be used as a game room, teen hangout, or home gym, plus a laundry room with plenty of storage. Located just a short walk to top-rated schools, a community recreation centre with pool and tennis courts, a library, parks, and family-friendly restaurants and shops. Easy access to major highways makes commuting a breeze. This is the perfect place to raise a family or downsize!
Street Address
Open on Google Maps- Address #5 - 2006 Glenada Crescent, Oakville, ON L6H 5R9
- City Oakville Condos For Sale
- Postal Code L6H 5R9
- Area 1018 - WC Wedgewood Creek
Other Details
Updated on September 6, 2025 at 2:20 pm- MLS Number: W12386063
- Asking Price: $925,000
- Condo Size: 1400-1599 Sq. Ft.
- Bedrooms: 3
- Bathrooms: 3
- Condo Type: Condo Townhouse
- Listing Status: For Sale
Additional Details
- Building Name: Avondale estates
- Heating: Forced air
- Cooling: Central air
- Basement: Finished, full
- Parking Features: Private
- PropertySubtype: Condo townhouse
- Garage Type: Attached
- Tax Annual Amount: $3,430.34
- Balcony Type: None
- Maintenance Fees: $393
- ParkingTotal: 2
- Pets Allowed: Restricted
- Maintenance Fees Include: Common elements included, parking included, building insurance included
- Architectural Style: 2-storey
- Fireplaces Total : 1
- Exposure: South
- Kitchens Total: 1
- HeatSource: Gas
- Tax Year: 2025
Mortgage Calculator
- Down Payment %
- Mortgage Amount
- Monthly Mortgage Payment
- Property Tax
- Condo Maintenance Fees









































