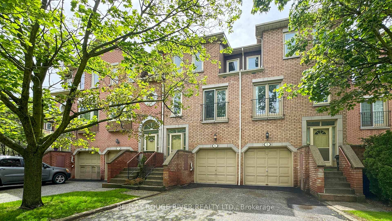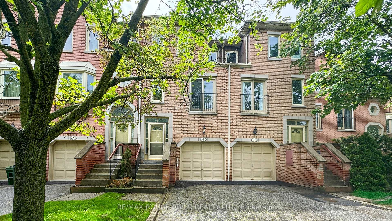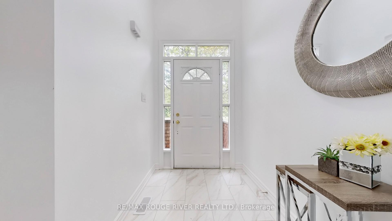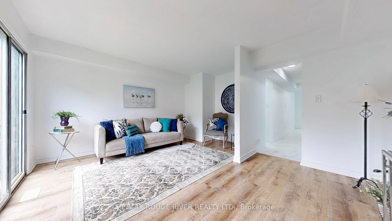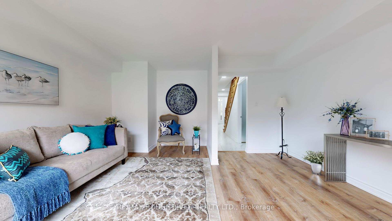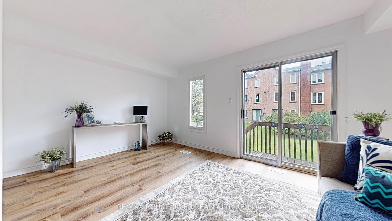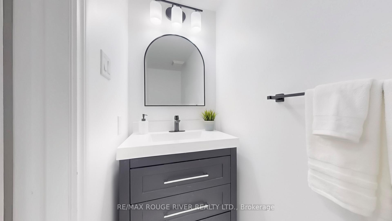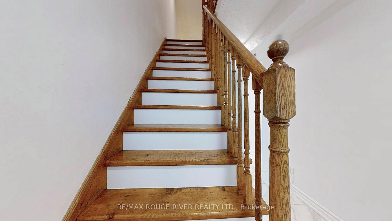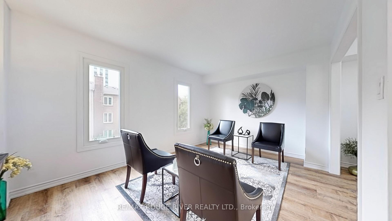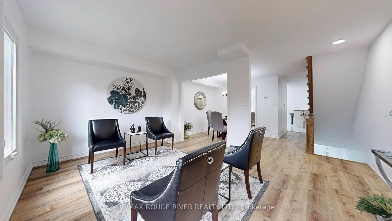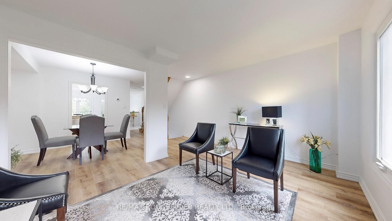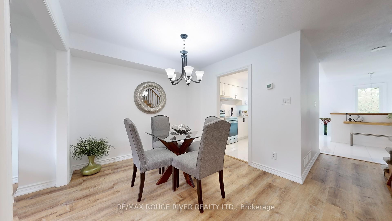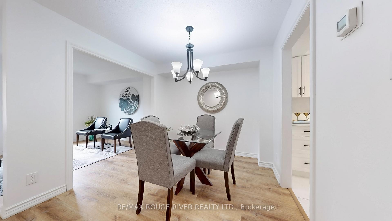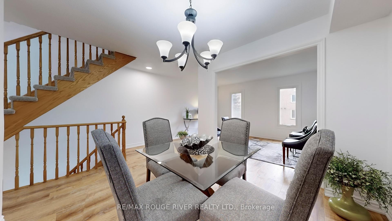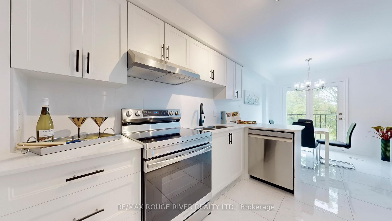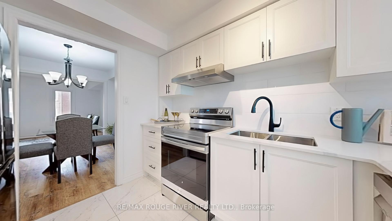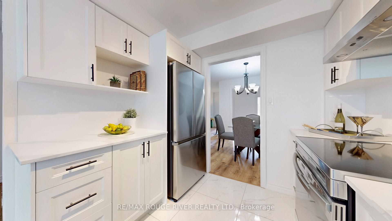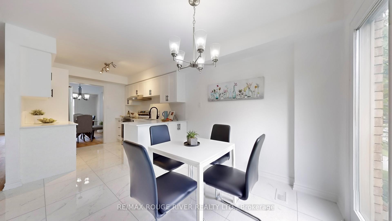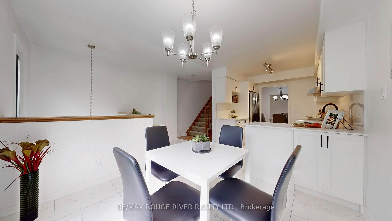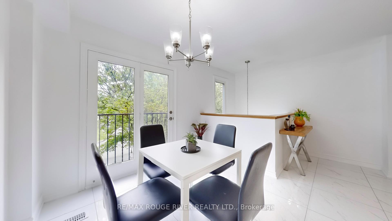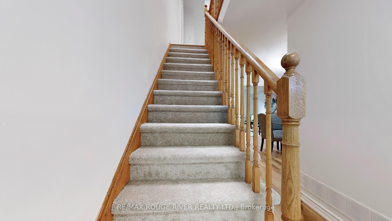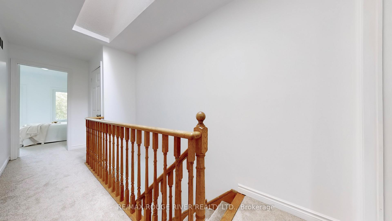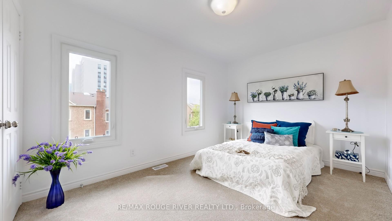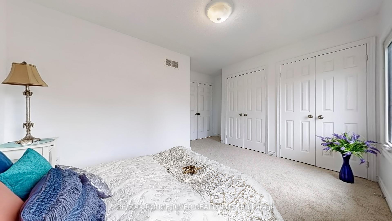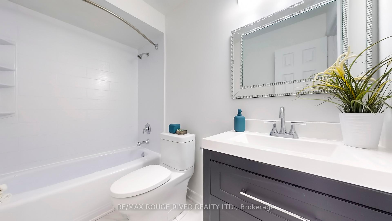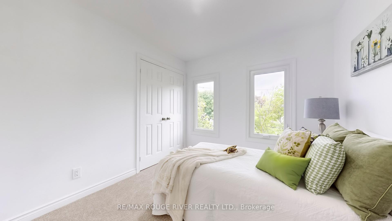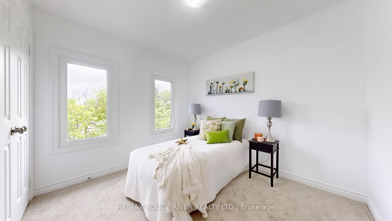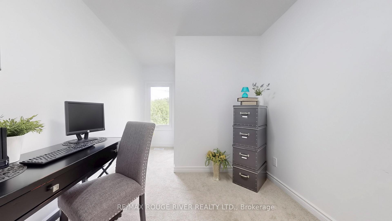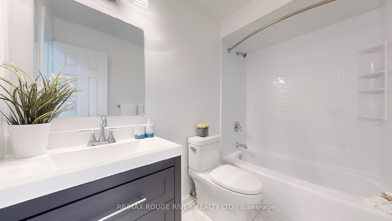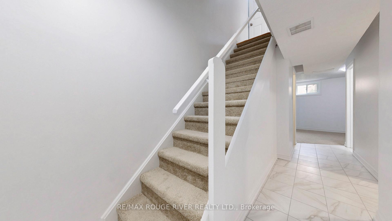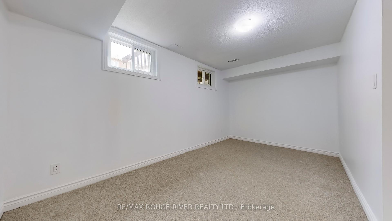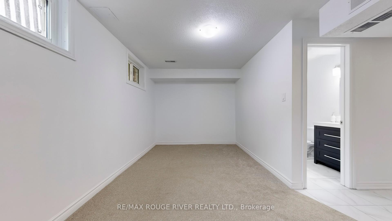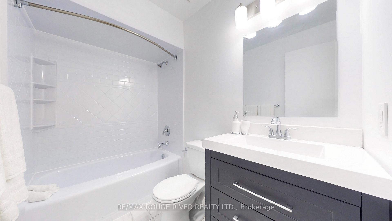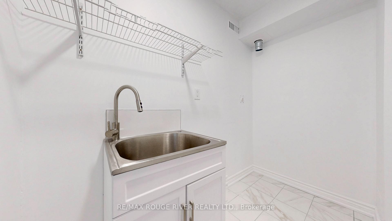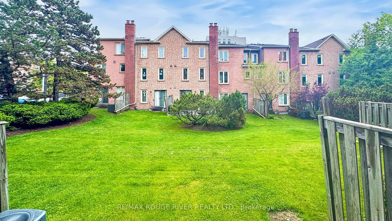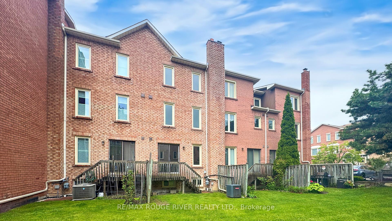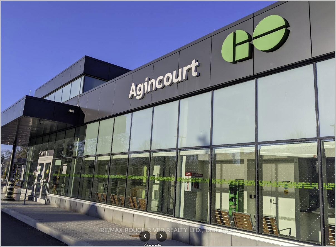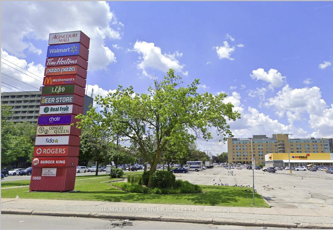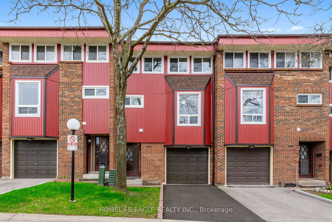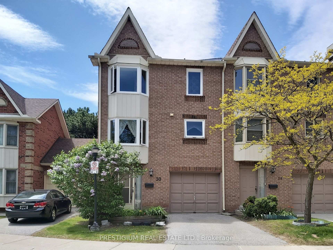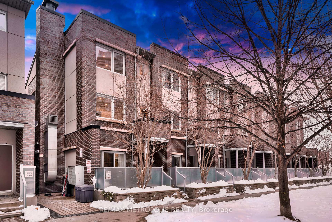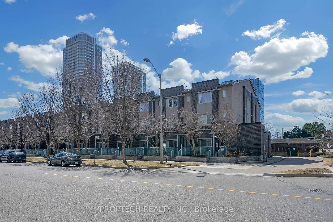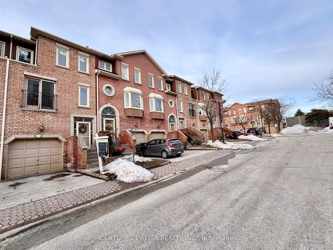Listing Description
This Is the One You Have Been Waiting For *Modern Townhome In Highly Desired Agincourt *Fully Renovated From Top to Bottom *Over 1800sf (above grade) *Large Family Sized Kitchen Featuring Timeless Cabinetry, Quartz Countertops, All Stainless Steel Appliances & Bright Eat-In Area *All New Windows *Easy To Maintain Vinyl Flooring In Principal Rooms and Cozy Carpeting In Bedrooms *Sun Filled Skylight on Top Level Hosting 3 Bedrooms with 2 Bathrooms *Bright Main Floor Family Room w/Walkout to Yard *Finished Basement With 4-Pc Washroom, Separate Laundry Room, Additional Storage & Open Concept Rec Room *Attached Garage & Rare Extra Long Drive, Parking For Upto 3 Cars *Low Maintenance Fees *Top Ranking Agincourt CI & Agincourt Jr PS District *Walking Distance to Agincourt GO & TTC *Easy Access to Highway 401 *Conveniently Close To Community Centre, Library, Walmart, Agincourt Mall, Grocery Store, Restaurants & More *Don’t Miss This Opportunity To Move In and Enjoy!
Street Address
Open on Google Maps- Address #6 - 2 Dowry Street, Toronto, ON M1S 1B8
- City Toronto City MLS Listings
- Postal Code M1S 1B8
- Area Agincourt South-Malvern West
Other Details
Updated on May 30, 2025 at 3:20 pm- MLS Number: E12184271
- Asking Price: $888,800
- Condo Size: 1800-1999 Sq. Ft.
- Bedrooms: 3
- Bathrooms: 4
- Condo Type: Condo Townhouse
- Listing Status: For Sale
Additional Details
- Heating: Forced air
- Cooling: Central air
- Basement: Finished
- Parking Features: Private
- PropertySubtype: Condo townhouse
- Garage Type: Attached
- Tax Annual Amount: $3,690.89
- Balcony Type: Juliette
- Maintenance Fees: $343
- ParkingTotal: 3
- Pets Allowed: Restricted
- Maintenance Fees Include: Common elements included, building insurance included, parking included
- Architectural Style: 2-storey
- Exposure: North
- Kitchens Total: 1
- HeatSource: Gas
- Tax Year: 2024
Mortgage Calculator
- Down Payment %
- Mortgage Amount
- Monthly Mortgage Payment
- Property Tax
- Condo Maintenance Fees


