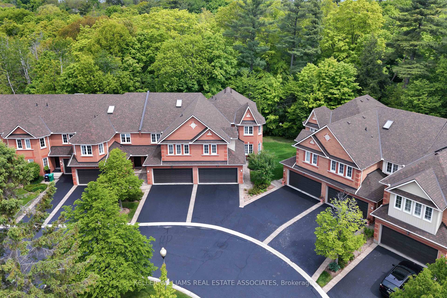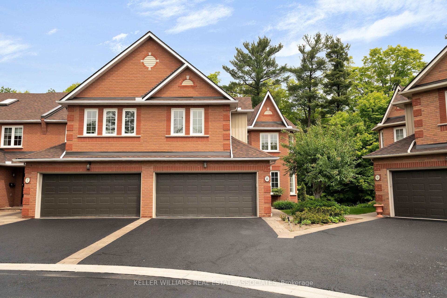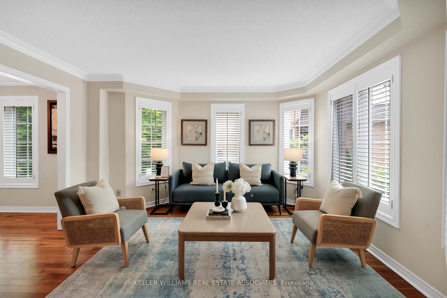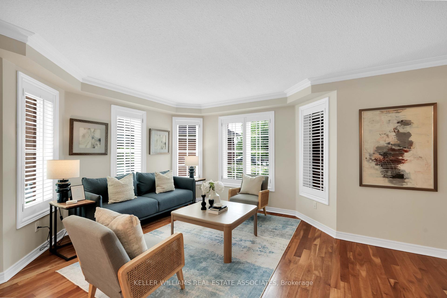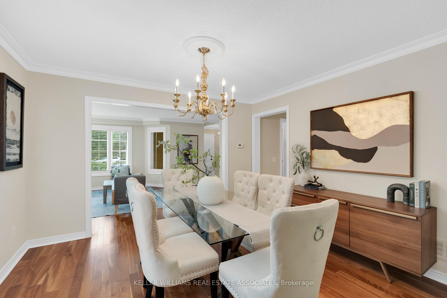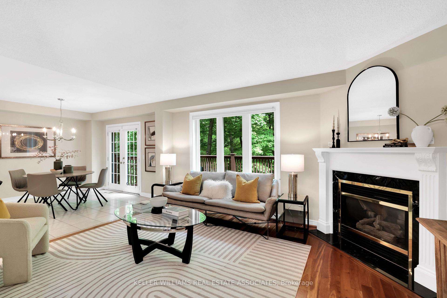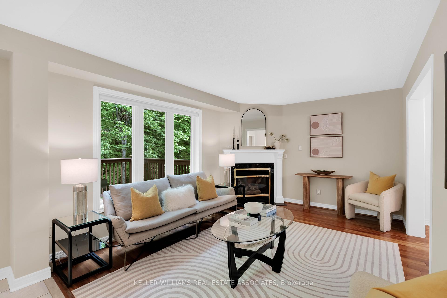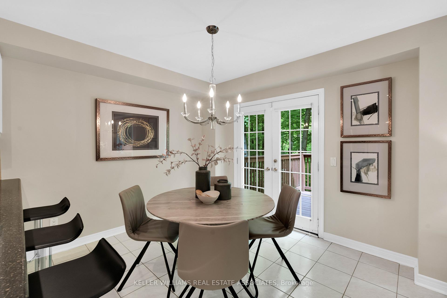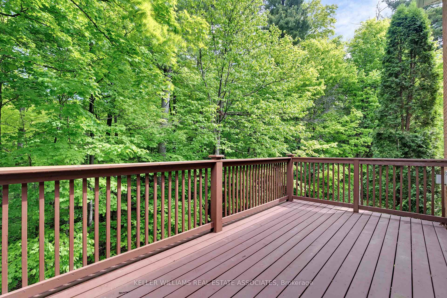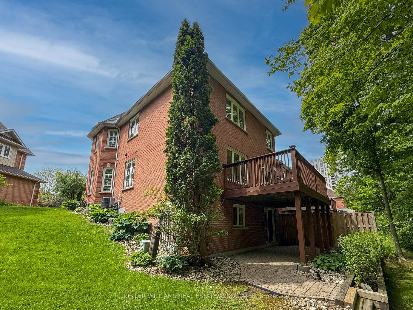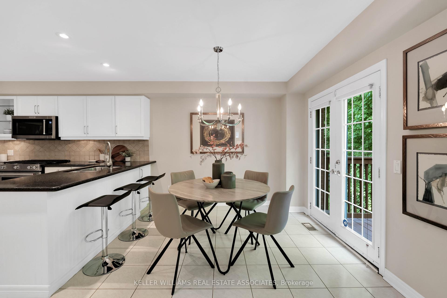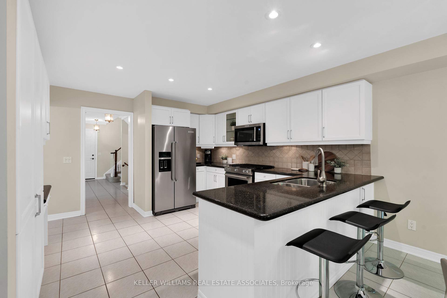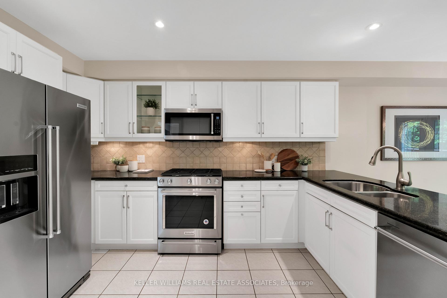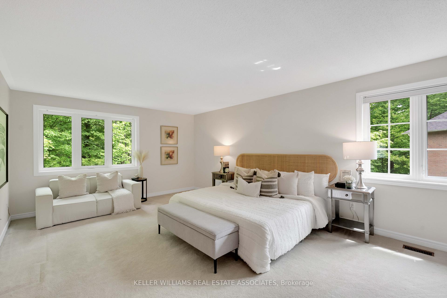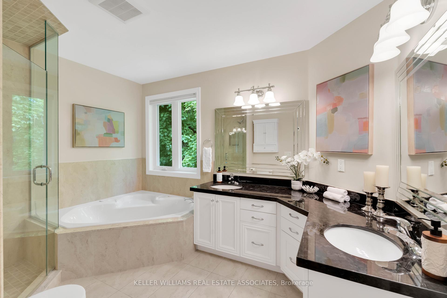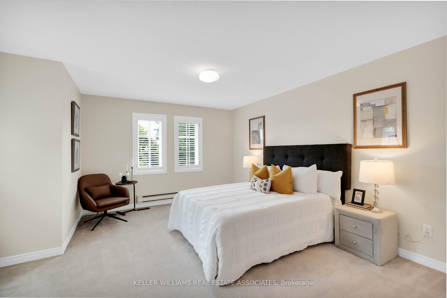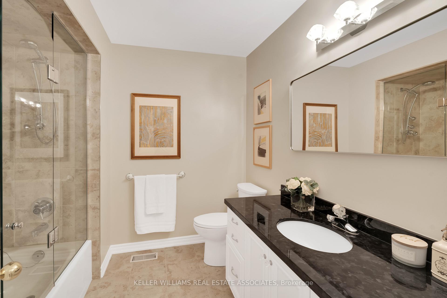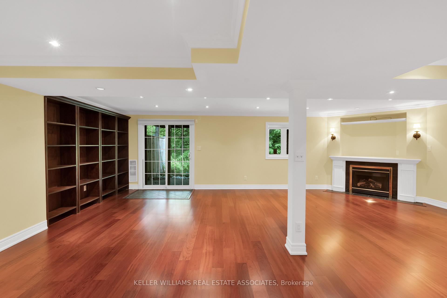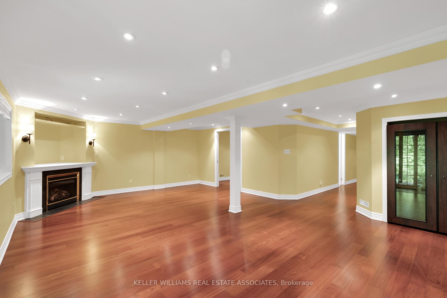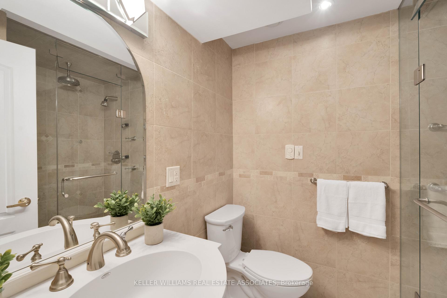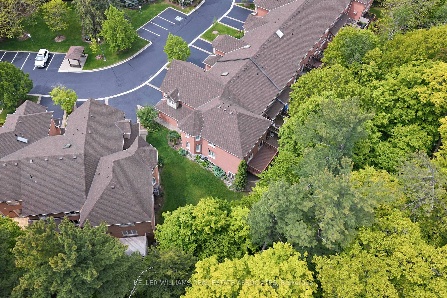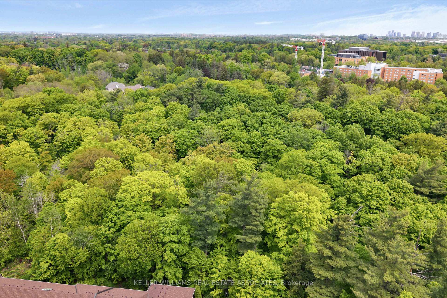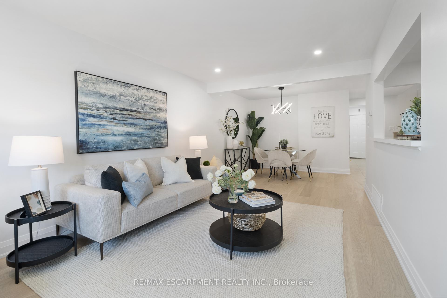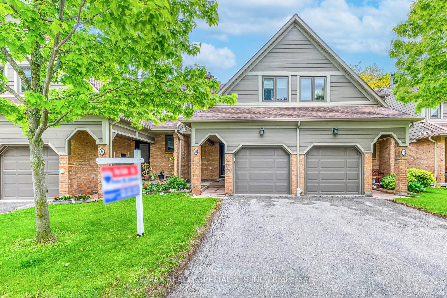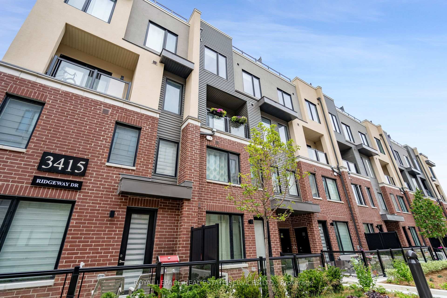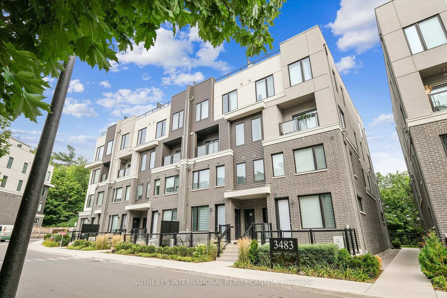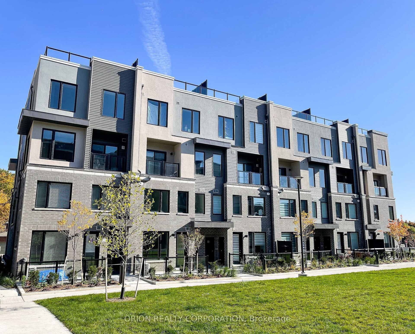3 Bedrooms Condo at 1735 The Collegeway, Mississauga For sale
Listing Description
Rarely offered end-unit townhome backing onto the lush greenery of the Sawmill Valley Trail in the exclusive 24-home enclave of the Town Manors of Sawmill Valley. This is the largest model, with over 2,300 sq ft plus a finished walkout basement. Features include 3 spacious bedrooms, 4 bathrooms, a double car garage, and a bright open-concept main floor. The kitchen walks out to a large deck overlooking the ravine, and the family room with gas fireplace offers the perfect spot to unwind. The primary suite is a true retreat with a 6-piece en-suite overlooking the serene forest. The walkout basement includes a second gas fireplace, 3-piece bath, and wine fridge ideal for entertaining or relaxing. Enjoy space, privacy, and low-maintenance living in an unbeatable location close to trails, transit, shopping and the Credit Valley Hospital. Don’t miss this one, book your showing today!!
Street Address
Open on Google Maps- Address #8 - 1735 The Collegeway N/A, Mississauga, ON L5L 3S7
- City Mississauga Condos For Sale
- Postal Code L5L 3S7
- Area Erin Mills
Other Details
Updated on May 29, 2025 at 4:21 pm- MLS Number: W12180683
- Asking Price: $1,200,000
- Condo Size: 2250-2499 Sq. Ft.
- Bedrooms: 3
- Bathrooms: 4
- Condo Type: Condo Townhouse
- Listing Status: For Sale
Additional Details
- Heating: Forced air
- Cooling: Central air
- Roof: Asphalt shingle
- Basement: Finished with walk-out
- PropertySubtype: Condo townhouse
- Garage Type: Built-in
- Tax Annual Amount: $8,043.46
- Balcony Type: None
- Maintenance Fees: $1,102
- Construction Materials: Brick
- ParkingTotal: 4
- Pets Allowed: Restricted
- Maintenance Fees Include: Common elements included, building insurance included
- Architectural Style: 2-storey
- Fireplaces Total : 2
- Exposure: North east
- Kitchens Total: 1
- HeatSource: Gas
- Tax Year: 2025
Mortgage Calculator
- Down Payment %
- Mortgage Amount
- Monthly Mortgage Payment
- Property Tax
- Condo Maintenance Fees


