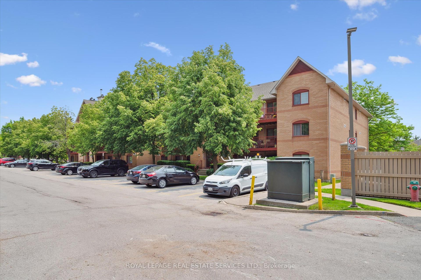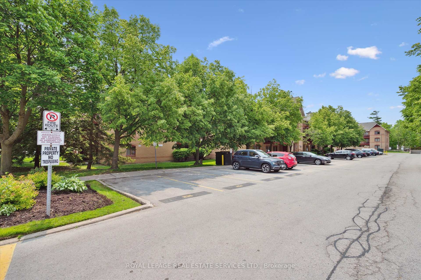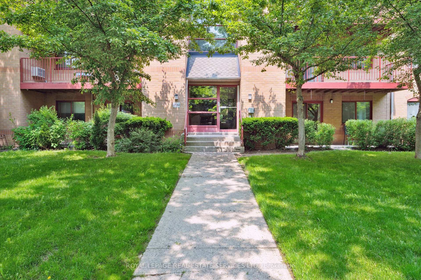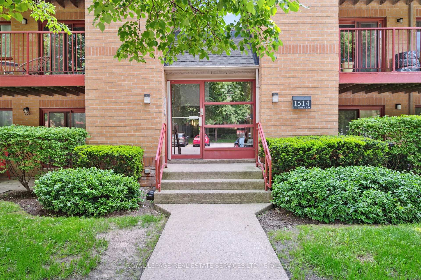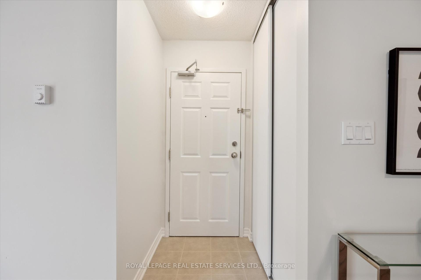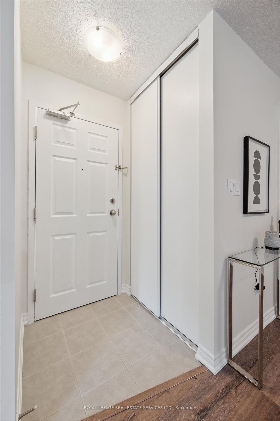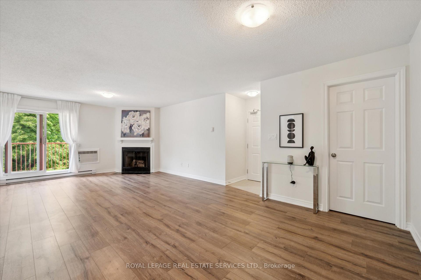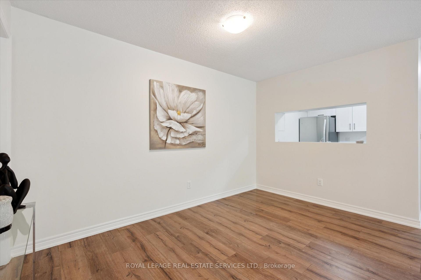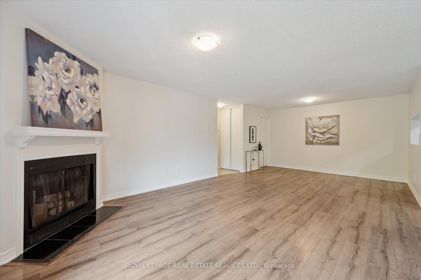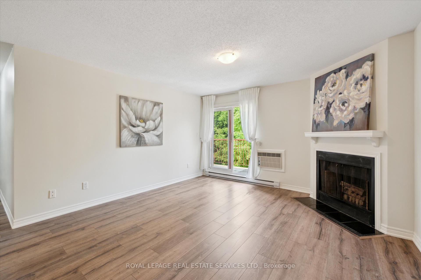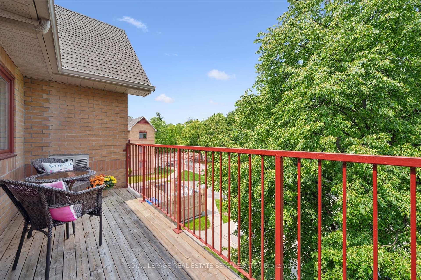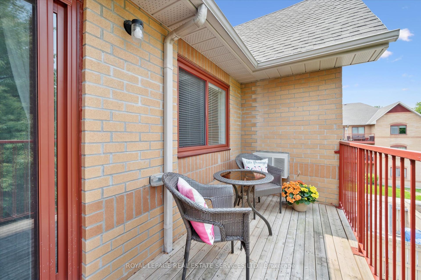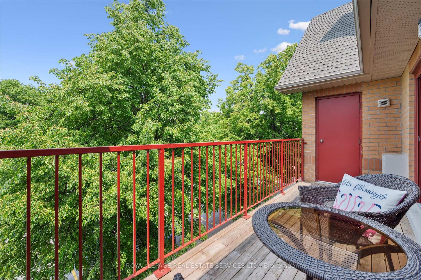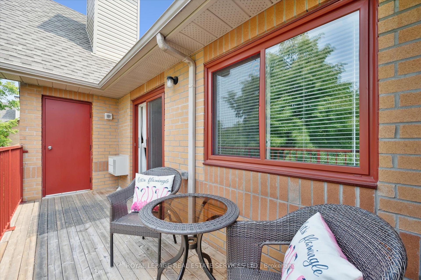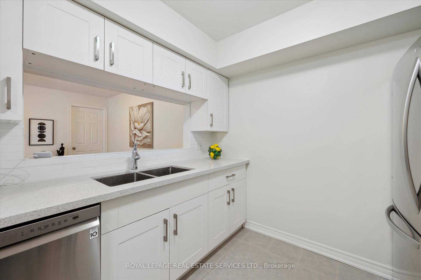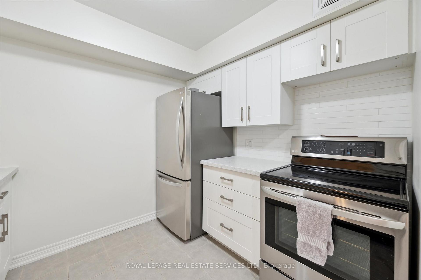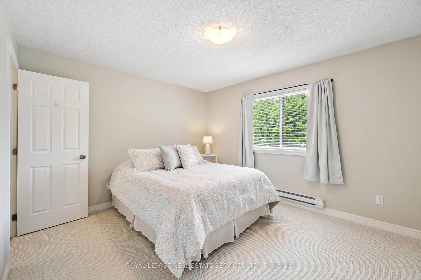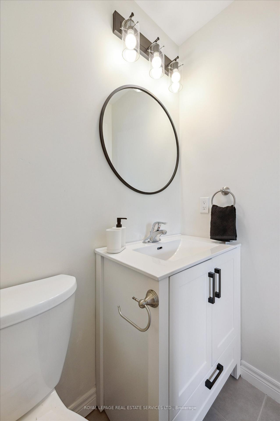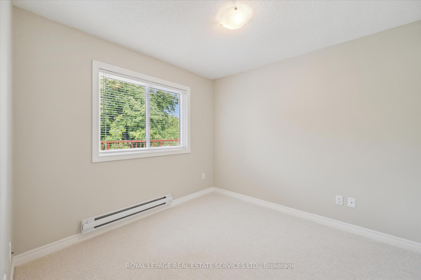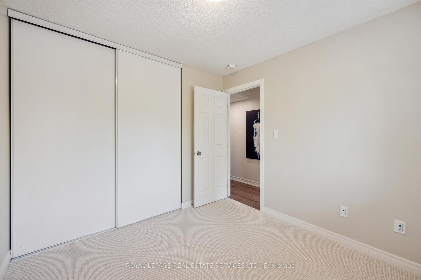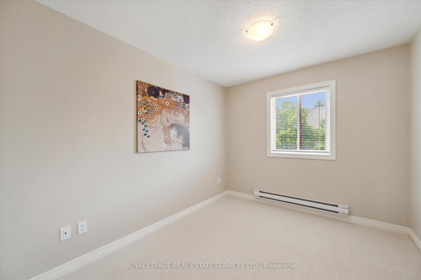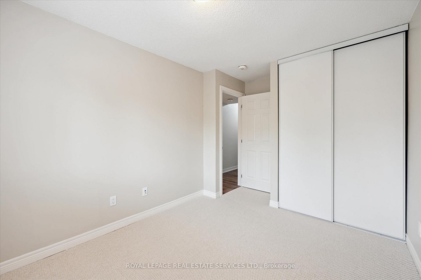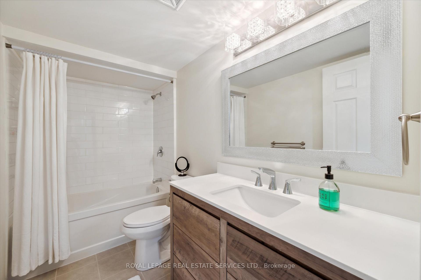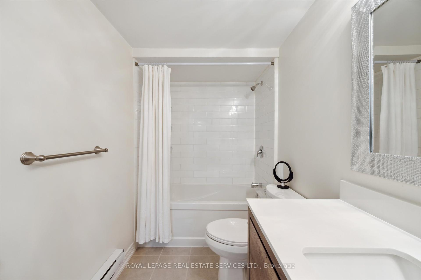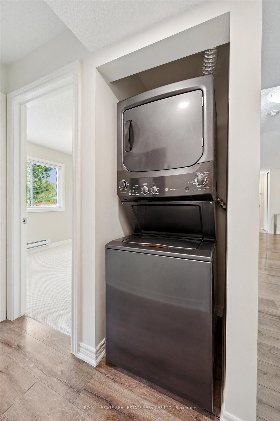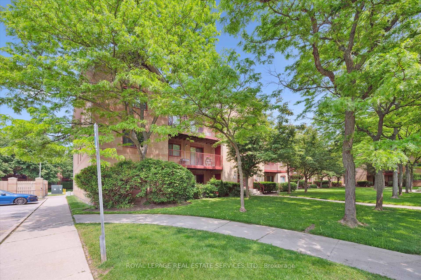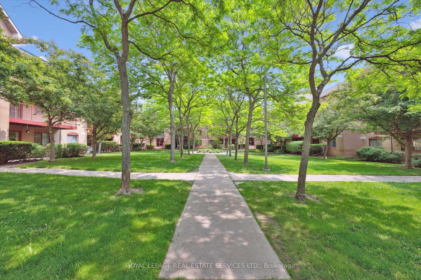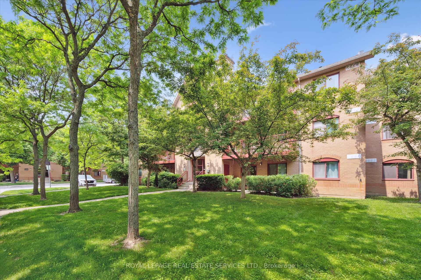3 Bedrooms Condo at 1514 Pilgrims, Oakville For sale
Listing Description
Beautifully Updated 3-Bedroom Condo in Oakville – Perfect for First-Time Buyers or Young Families! Welcome to this bright and inviting 3-bedroom, 1.5-bathroom condo in the heart of Oakville! Ideal for first-time buyers or a young family, this home offers a perfect blend of comfort, convenience, and style. Step inside to fresh paint throughout and brand-new carpet in all bedrooms, creating a warm and modern feel. The bedrooms also feature new blinds, adding a touch of privacy and charm. Both bathrooms have been upgraded with stylish new light fixtures. Enjoy your morning coffee or unwind after a long day on your private balcony – a lovely outdoor space to relax and recharge. Conveniently located close to schools, parks, shopping, and transit, this move-in-ready condo is a fantastic opportunity to get into the Oakville market. Don’t miss out – book your showing today!
Street Address
Open on Google Maps- Address #532 - 1514 Pilgrims Way, Oakville, ON L6M 3H1
- City Oakville Condos For Sale
- Postal Code L6M 3H1
- Area 1007 - GA Glen Abbey
Other Details
Updated on July 15, 2025 at 7:22 pm- MLS Number: W12198889
- Asking Price: $619,000
- Condo Size: 1000-1199 Sq. Ft.
- Bedrooms: 3
- Bathrooms: 2
- Condo Type: Condo Apartment
- Listing Status: For Sale
Additional Details
- Heating: Baseboard
- Cooling: Wall unit(s)
- Roof: Asphalt shingle
- Basement: None
- Parking Features: Underground
- PropertySubtype: Condo apartment
- Garage Type: Underground
- Tax Annual Amount: $2,399.91
- Balcony Type: Open
- Maintenance Fees: $693
- ParkingTotal: 1
- Pets Allowed: Restricted
- Maintenance Fees Include: Common elements included, building insurance included, water included, parking included
- Architectural Style: 1 storey/apt
- Exposure: North
- Kitchens Total: 1
- HeatSource: Electric
- Tax Year: 2025
Property Overview
Discover luxury living in this stunning 3-bedroom condo at 1514 Pilgrims Way in Oakville. Boasting modern finishes, spacious layout, and breathtaking views, this property is a dream come true for any homebuyer. Enjoy resort-style amenities including a pool, gym, and concierge service. With close proximity to schools, shops, and parks, this is the perfect place to call home in the heart of Oakville. Book your viewing today!
Mortgage Calculator
- Down Payment %
- Mortgage Amount
- Monthly Mortgage Payment
- Property Tax
- Condo Maintenance Fees


