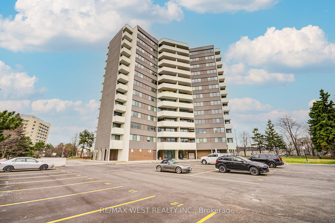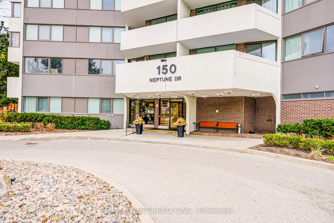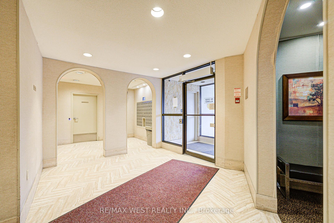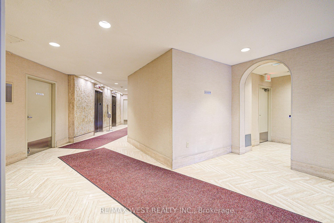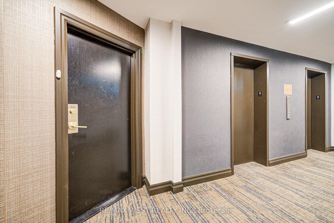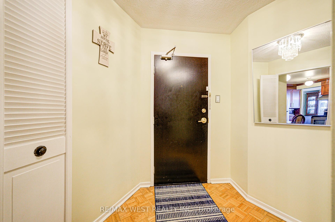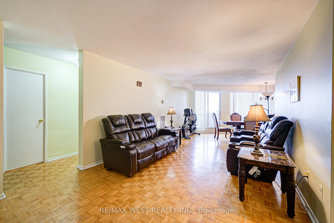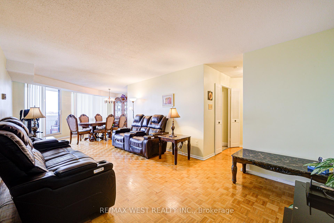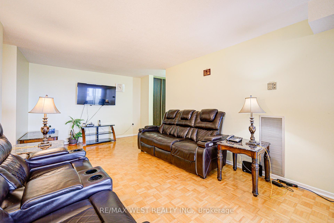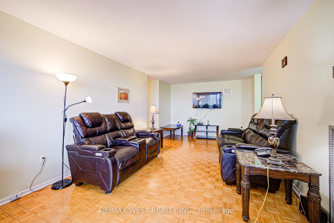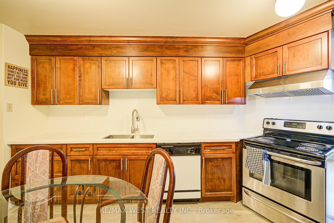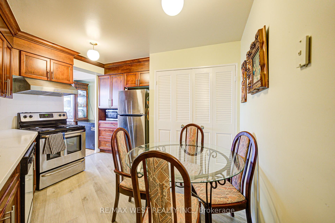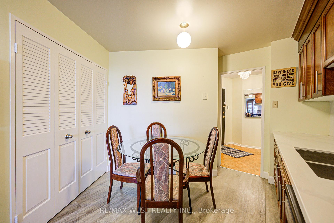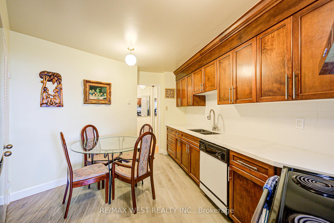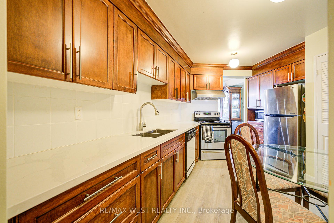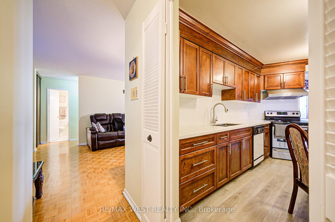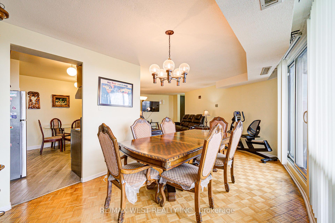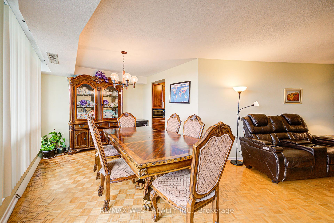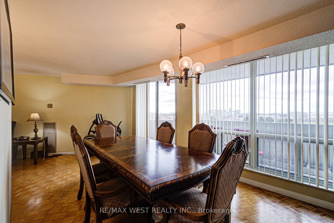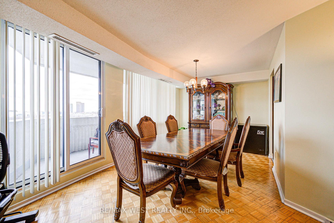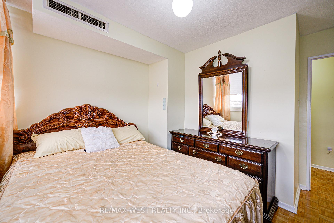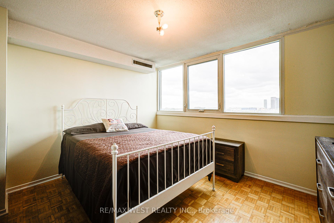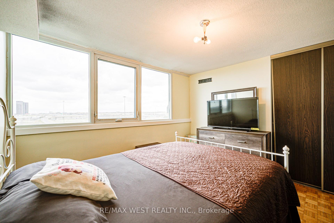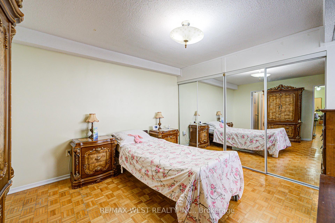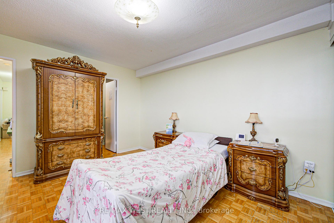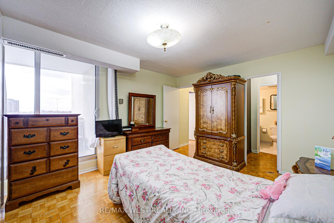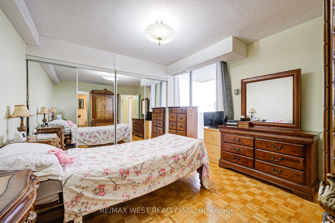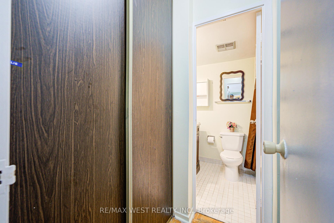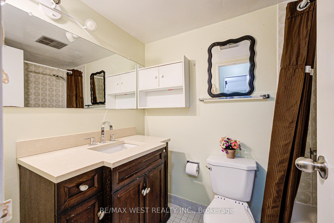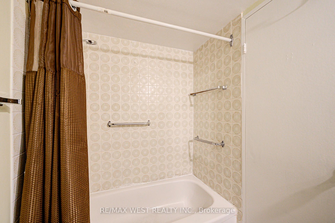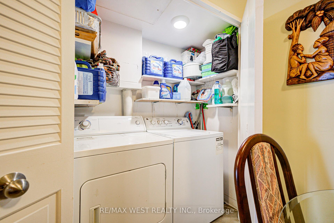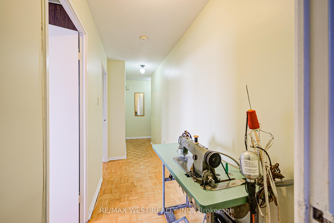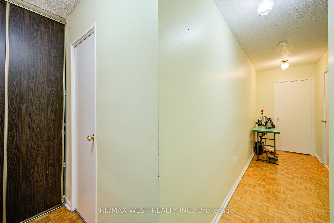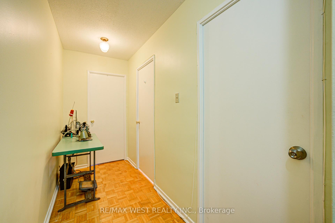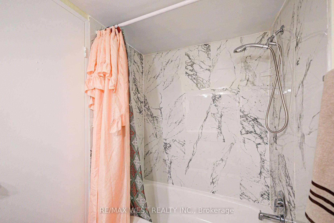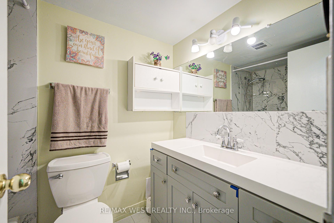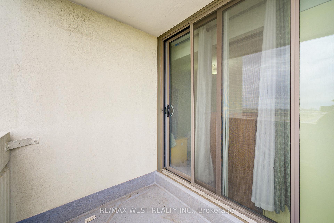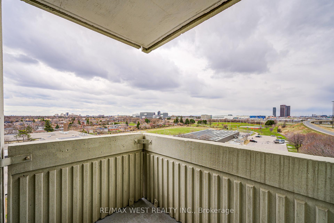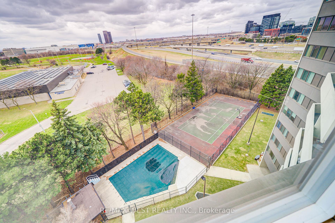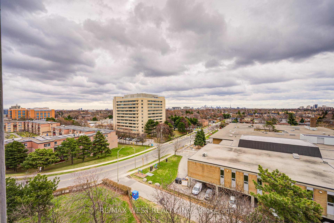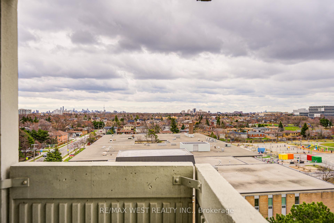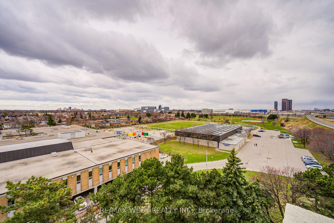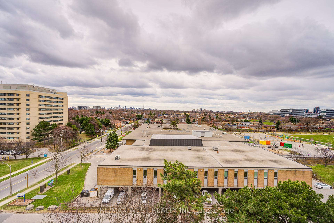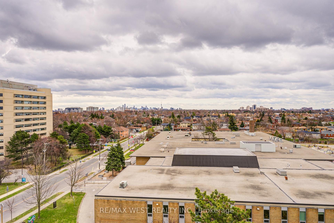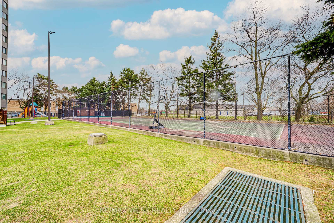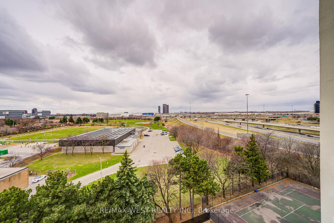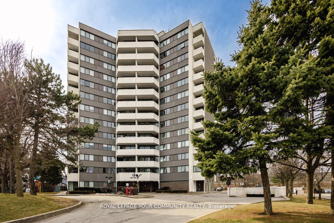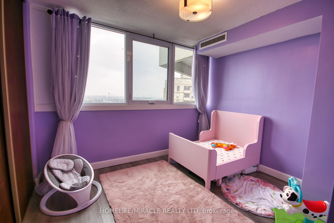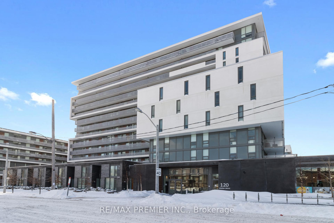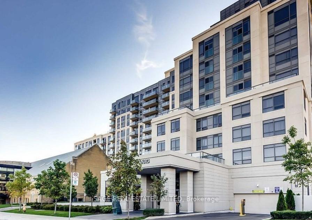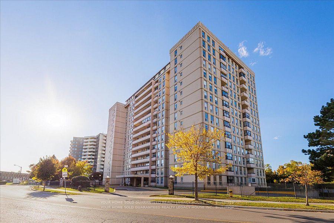3 Bedrooms Condo at 150 Neptune, Toronto For sale
Listing Description
Welcome to your new home! This rarely offered, oversized 3-bedroom condo boats a massive upgraded kitchen perfect for cooking, entertaining, or family dinners. Enjoy freshly painted walls throughout , creating a bright and modern feel. Huge ensuite laundry room. The expansive layout included two balconies, ideal for morning coffee or evening relaxation. The primary bedroom features its own private balcony with views of the CN Towner, private ensuite , offering comfort and convenience. Perfect for families or downsizers looking for space without compromising location. Located just minutes from TTC, Yorkdale Mall, top-rated schools, parks, and everyday shopping, this home combines size, style, and unbeatable value. Don’t miss this incredible opportunity to own a large unit in one of North York’s most accessible neighborhoods!
Street Address
Open on Google Maps- Address #906 - 150 Neptune Drive, Toronto, ON L6R 0T7
- City Toronto Condos For Sale
- Postal Code L6R 0T7
- Area Englemount-Lawrence
Other Details
Updated on May 15, 2025 at 2:20 pm- MLS Number: C12149953
- Asking Price: $579,900
- Condo Size: 1200-1399 Sq. Ft.
- Bedrooms: 3
- Bathrooms: 2
- Condo Type: Condo Apartment
- Listing Status: For Sale
Additional Details
- Heating: Forced air
- Cooling: Central air
- Basement: None
- PropertySubtype: Condo apartment
- Garage Type: Underground
- Tax Annual Amount: $1,609.00
- Balcony Type: Open
- Maintenance Fees: $1,496
- Construction Materials: Brick
- ParkingTotal: 1
- Pets Allowed: No
- Maintenance Fees Include: Heat included, common elements included, building insurance included, water included, parking included, cable tv included, cac included
- Architectural Style: Apartment
- Exposure: South west
- Kitchens Total: 1
- HeatSource: Gas
- Tax Year: 2024
Mortgage Calculator
- Down Payment %
- Mortgage Amount
- Monthly Mortgage Payment
- Property Tax
- Condo Maintenance Fees


