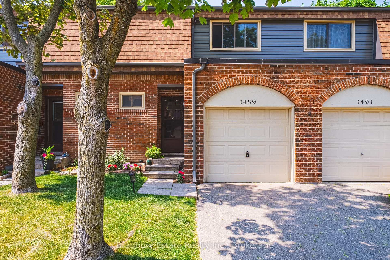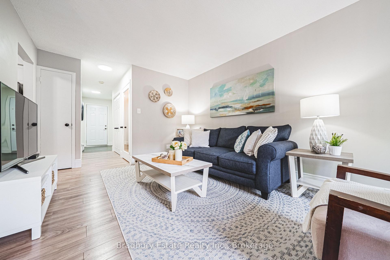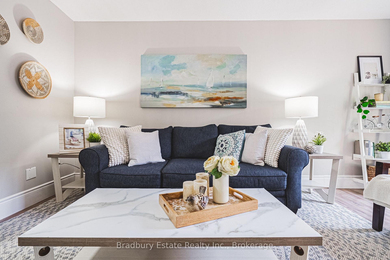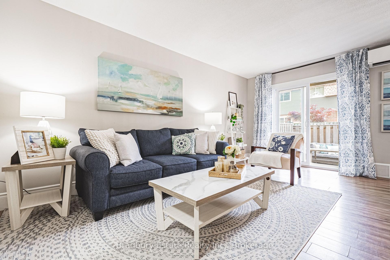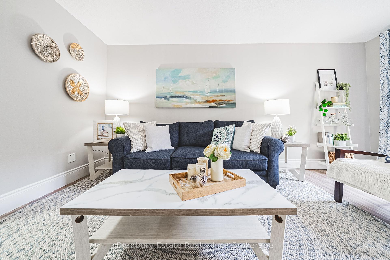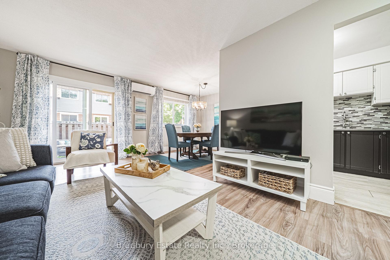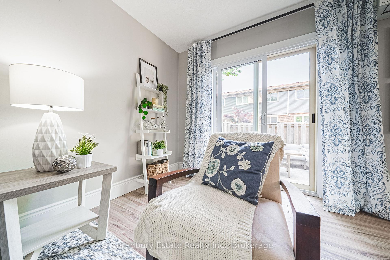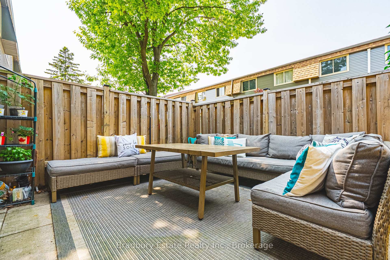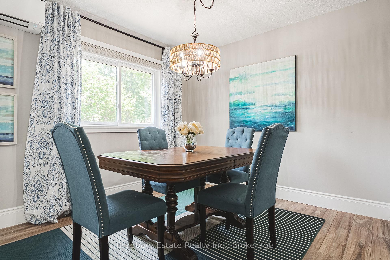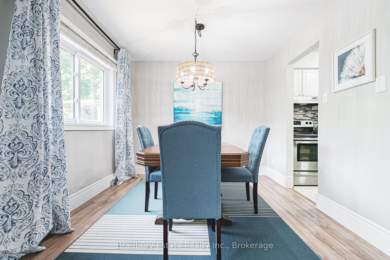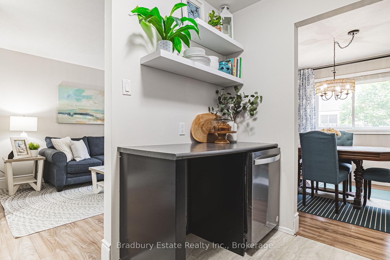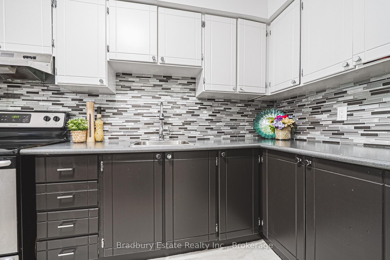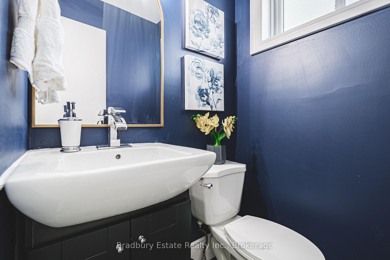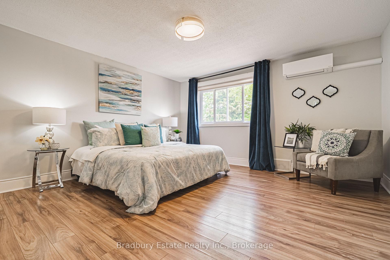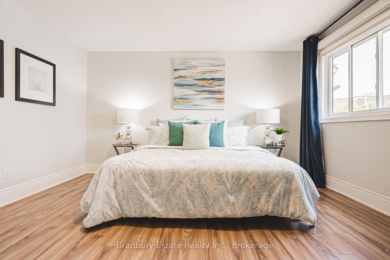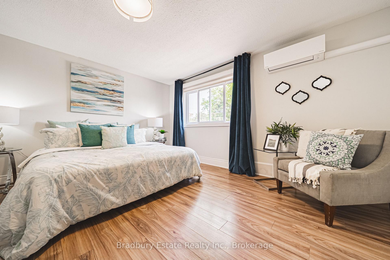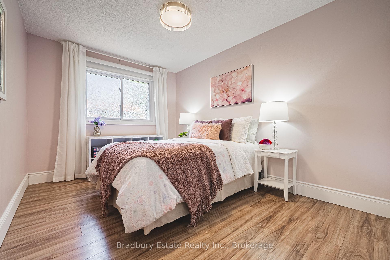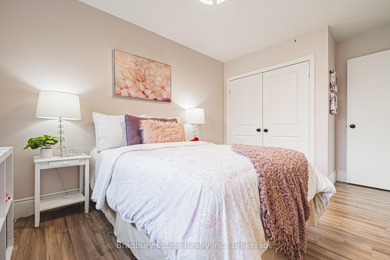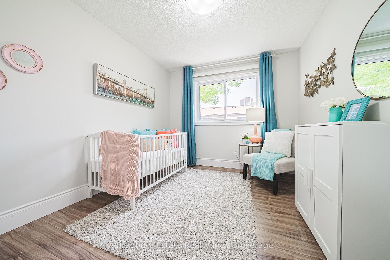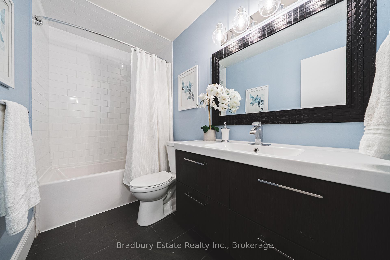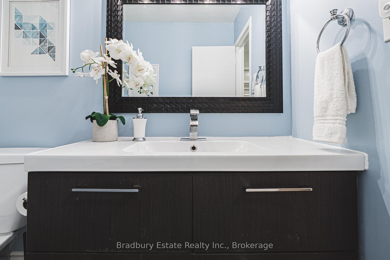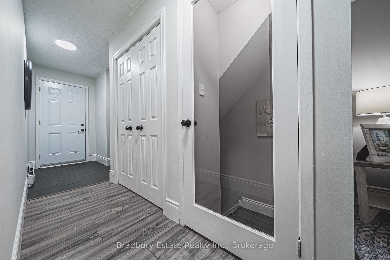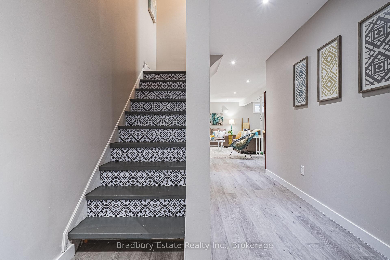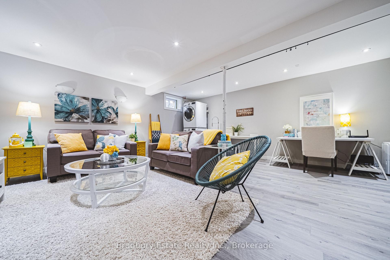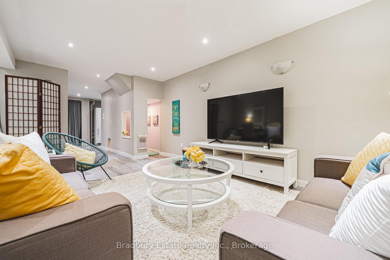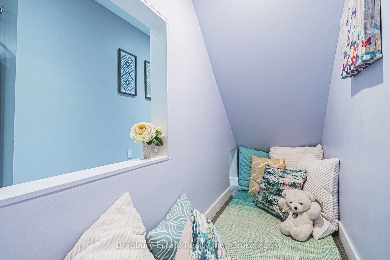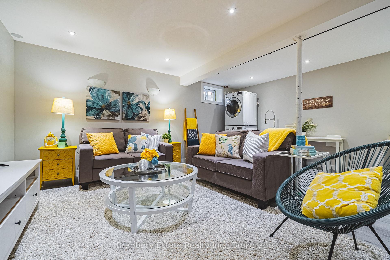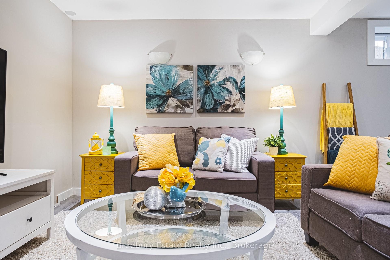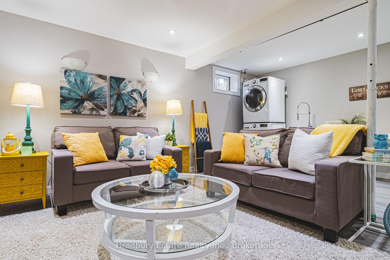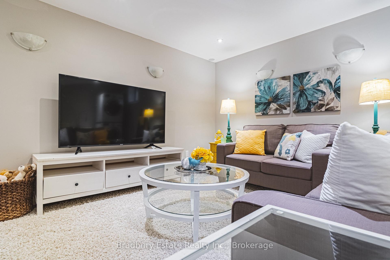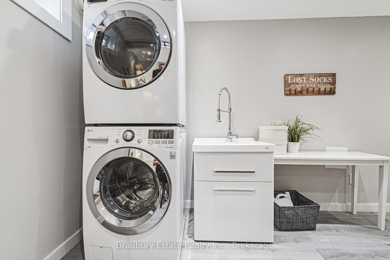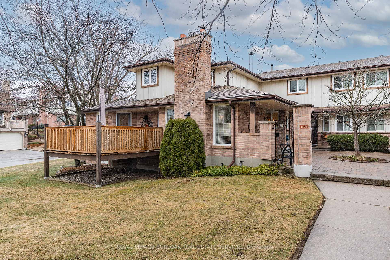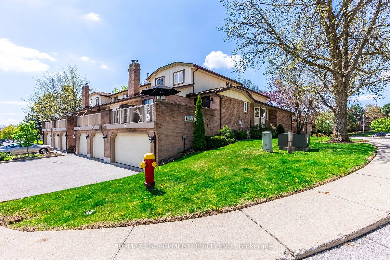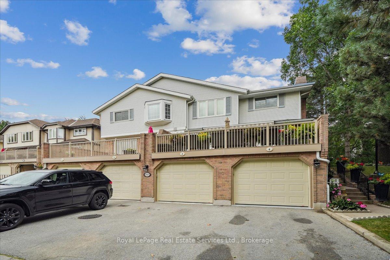3 Bedrooms Condo at 1489 Ester, Burlington For sale
Listing Description
Welcome to 1489 Ester Dr, a stylishly updated 3-bed, 1.5-bath condo nestled in Tyandaga one of Burlington’s most sought-after, family-friendly neighbourhoods. With young families gathering and playing just outside your door, this is the kind of community where neighbours become lifelong friends. Inside, enjoy laminate floors throughout, a bright and open main floor with walk-out to a large private patio, and a newly finished basement featuring a charming Harry Potter play nook under the stairs. A brand-new, ultra-efficient split system air pump ensures year-round comfort. Low condo fees and a well-maintained complex makes exterior maintenance easy and stress-free. With lots of visitor parking, proximity to highways, downtown Burlington, top-rated schools, theatres, and restaurants, this is more than a home its an easy, stylish and socially connected lifestyle.
Street Address
Open on Google Maps- Address 1489 Ester Drive, Burlington, ON L7P 1L5
- City Burlington Condos For Sale
- Postal Code L7P 1L5
- Area Tyandaga
Other Details
Updated on June 13, 2025 at 4:20 pm- MLS Number: W12218969
- Asking Price: $649,900
- Condo Size: 1200-1399 Sq. Ft.
- Bedrooms: 3
- Bathrooms: 2
- Condo Type: Condo Townhouse
- Listing Status: For Sale
Additional Details
- Building Name: Ester pines
- Heating: Heat pump
- Cooling: Wall unit(s)
- Roof: Asphalt shingle
- Basement: Full, finished
- PropertySubtype: Condo townhouse
- Garage Type: Attached
- Tax Annual Amount: $2,739.88
- Balcony Type: None
- Maintenance Fees: $532
- ParkingTotal: 2
- Pets Allowed: Restricted
- Maintenance Fees Include: Water included, parking included, common elements included
- Architectural Style: 2-storey
- Exposure: North east
- Kitchens Total: 1
- HeatSource: Electric
- Tax Year: 2025
Mortgage Calculator
- Down Payment %
- Mortgage Amount
- Monthly Mortgage Payment
- Property Tax
- Condo Maintenance Fees


