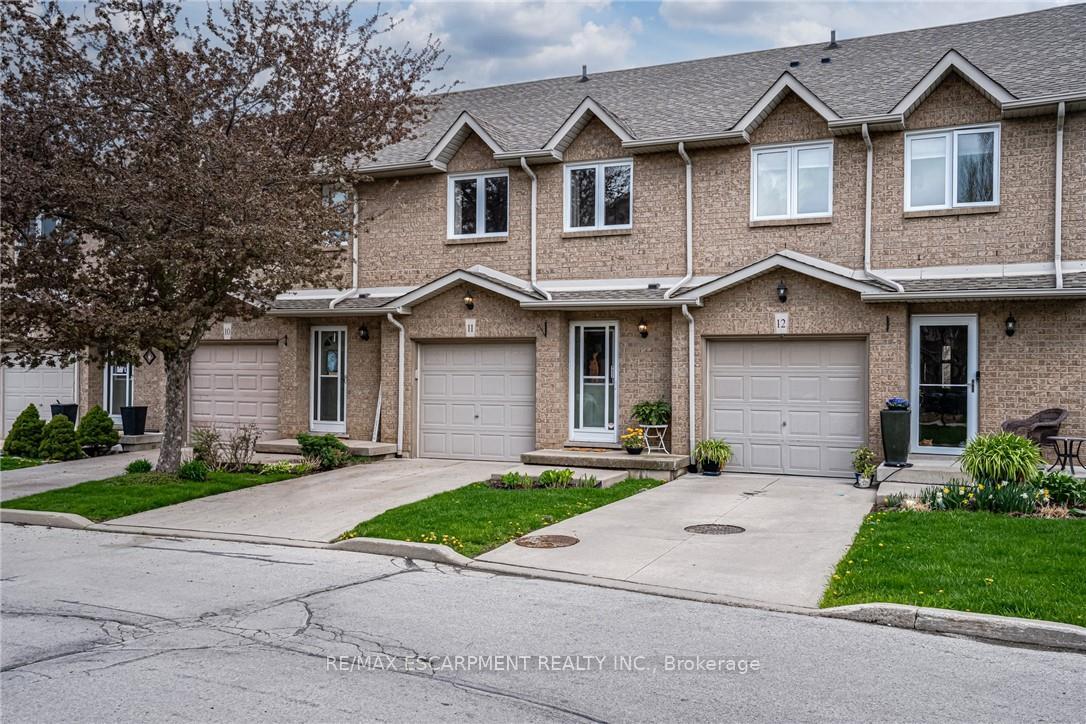3 Bedrooms Condo at 134 TERNI, Hamilton For sale
Listing Description
From the moment you walk in you will be amazed by the beautiful front entrance with high ceilings and a gorgeous spiral staircase! To your left you’ll find a delightful powder room & entrance to the garage. Continue to the nice bright and open concept kitchen with a spacious dining and living room for your enjoyment. During the summer you can enjoy the fenced in backyard or the park right around the corner. Upon going upstairs there’s a large sized primary bedroom with a walk-in closet, 2 spacious bedrooms and a 4 piece bathroom. When entering the finished basement, you have a rec room that can also be used for a fourth bedroom or office & 3 piece bathroom. The home is super well cared for, maintained & is within close proximity to Parks, Schools, Shopping Centres, and much more. This quiet family friendly neighborhood welcomes you!
Street Address
Open on Google Maps- Address #2 - 134 TERNI Boulevard, Hamilton, ON L8W 3Y9
- City Hamilton Condos For Sale
- Postal Code L8W 3Y9
- Area Allison
Other Details
Updated on August 19, 2025 at 7:20 pm- MLS Number: X12352047
- Asking Price: $599,000
- Condo Size: 1200-1399 Sq. Ft.
- Bedrooms: 3
- Bathrooms: 3
- Condo Type: Condo Townhouse
- Listing Status: For Sale
Additional Details
- Heating: Forced air
- Cooling: Central air
- Roof: Asphalt shingle
- Basement: Full, finished
- Parking Features: Mutual, private
- PropertySubtype: Condo townhouse
- Garage Type: Attached
- Tax Annual Amount: $4,251.86
- Balcony Type: None
- Maintenance Fees: $105
- ParkingTotal: 3
- Pets Allowed: Restricted
- Maintenance Fees Include: Common elements included
- Architectural Style: 2-storey
- Exposure: North
- Kitchens Total: 1
- HeatSource: Gas
- Tax Year: 2025
Mortgage Calculator
- Down Payment %
- Mortgage Amount
- Monthly Mortgage Payment
- Property Tax
- Condo Maintenance Fees





































