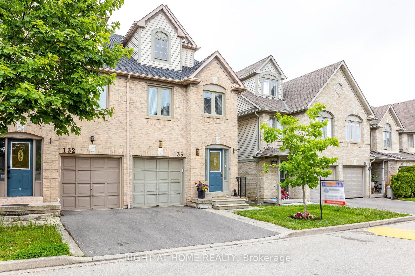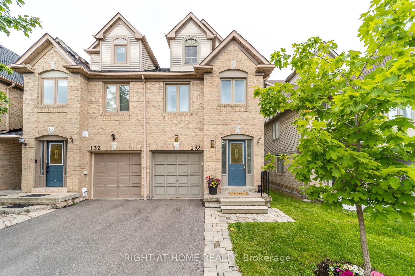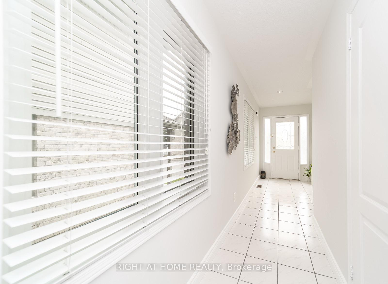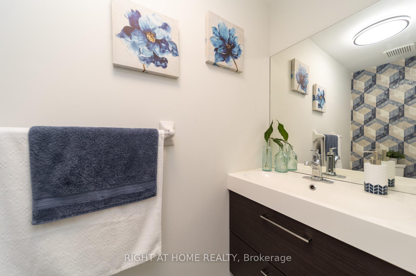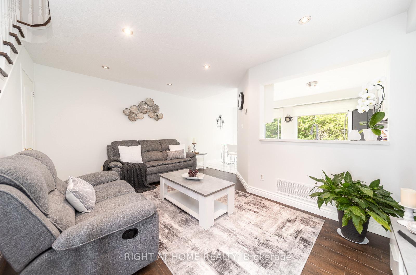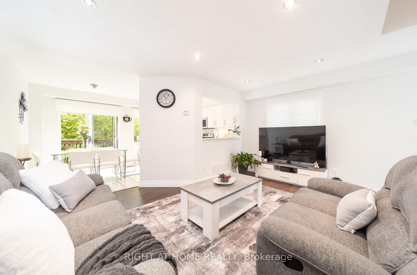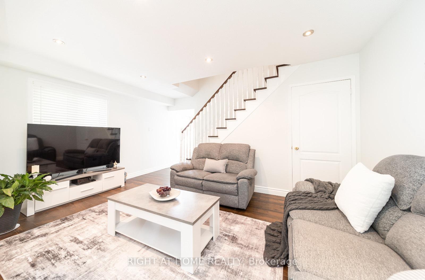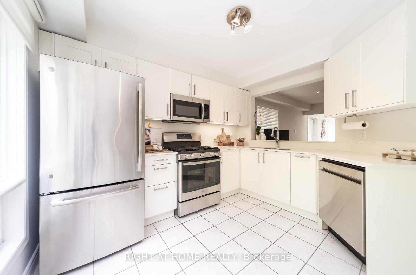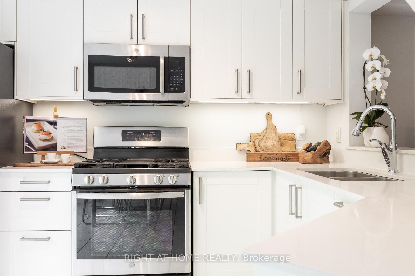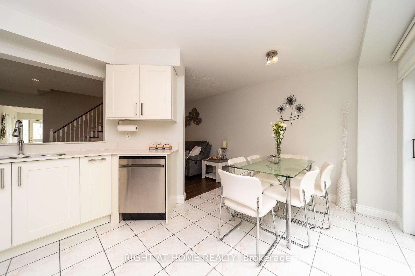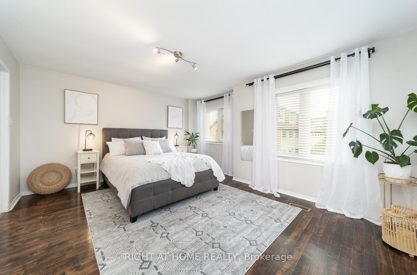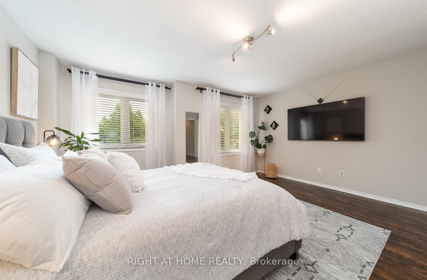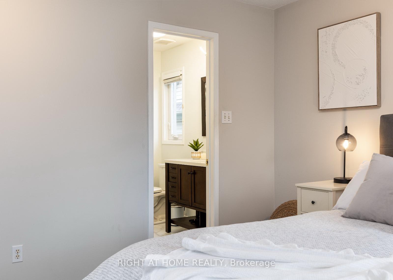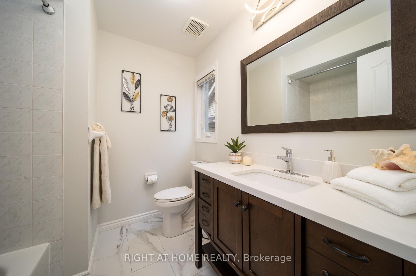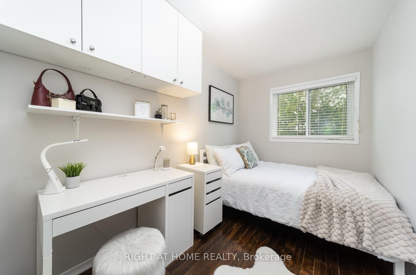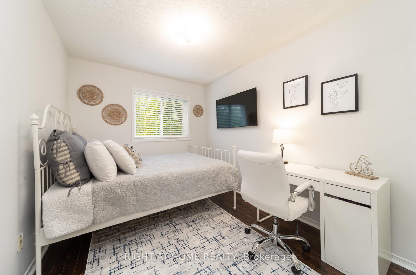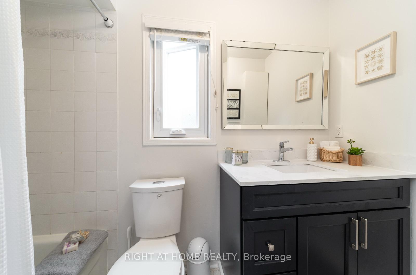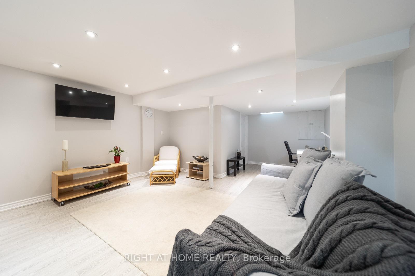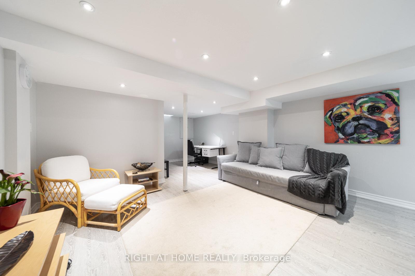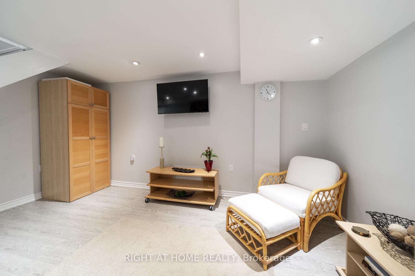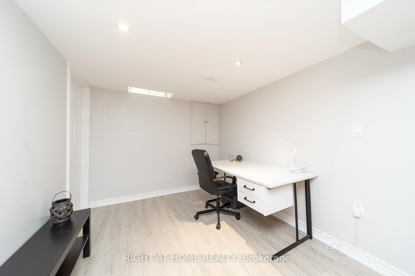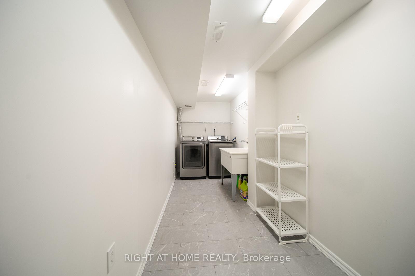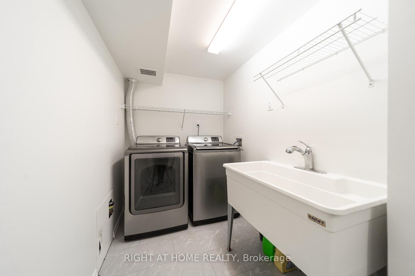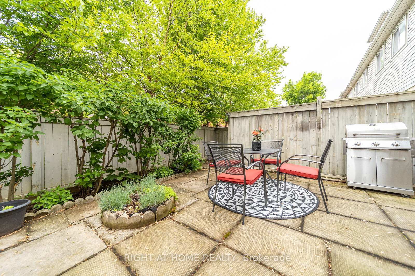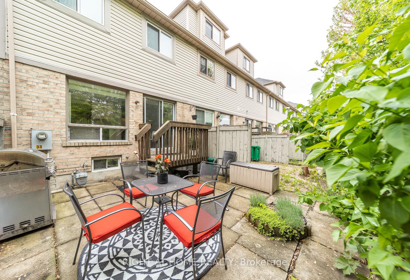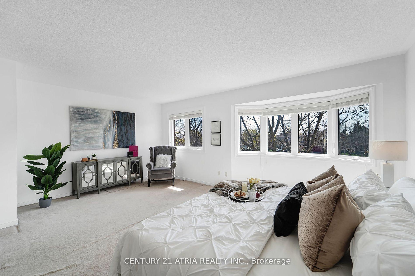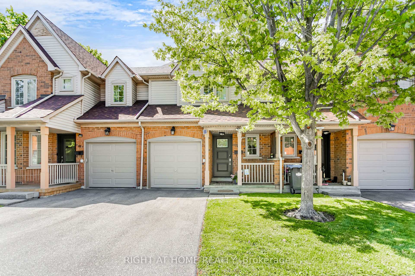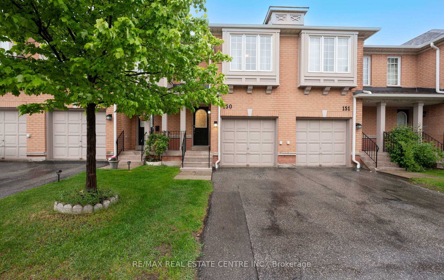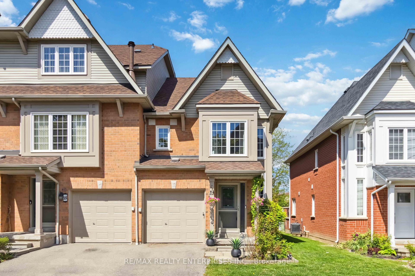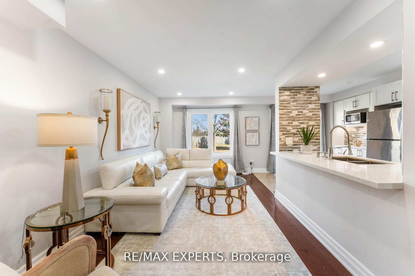3 Bedrooms Condo at 1292 Sherwood Mills, Mississauga For sale
Listing Description
Welcome to this bright and spacious 3-bed, 3-bath townhome in the heart of East Credit. Enjoy the feel of a semi-detached with the ease of condo living in this end unit, all for a low $104/month maintenance fee. Walk to top-rated schools, grocery stores, churches, mosques, parks, public transit, and a walk-in clinic in just minutes.Highlights:Top Schools Nearby: Sherwood Mills PS, Rick Hansen SS, St. Herbert, and St. Josephall within walking distance.Modern Upgrades: New flooring, a sleek open-concept kitchen with stainless steel appliances and ample storage.Primary Retreat: South-facing bedroom with 4-piece ensuite and walk-in closet.Finished Basement: Extra living space with laundry area and sink with an entrance through the garagePrivate Backyard: Fenced outdoor area, great for families and entertaining.Recent Updates: Windows (2022), Kitchen & Appliances (2023), Furnace (2020), Bathrooms (2022), Upgraded Laundry.
Street Address
Open on Google Maps- Address #133 - 1292 Sherwood Mills Boulevard, Mississauga, ON L5V 2G8
- City Mississauga Condos For Sale
- Postal Code L5V 2G8
- Area East Credit
Other Details
Updated on May 30, 2025 at 2:20 am- MLS Number: W12182966
- Asking Price: $875,000
- Condo Size: 1200-1399 Sq. Ft.
- Bedrooms: 3
- Bathrooms: 3
- Condo Type: Condo Townhouse
- Listing Status: For Sale
Additional Details
- Heating: Forced air
- Cooling: Central air
- Roof: Asphalt shingle
- Basement: Finished
- PropertySubtype: Condo townhouse
- Garage Type: Attached
- Tax Annual Amount: $4,458.71
- Balcony Type: None
- Maintenance Fees: $104
- Construction Materials: Brick, vinyl siding
- ParkingTotal: 2
- Pets Allowed: Restricted
- Maintenance Fees Include: Parking included, common elements included, building insurance included
- Architectural Style: 2-storey
- Exposure: North
- Kitchens Total: 1
- HeatSource: Gas
- Tax Year: 2024
Mortgage Calculator
- Down Payment %
- Mortgage Amount
- Monthly Mortgage Payment
- Property Tax
- Condo Maintenance Fees


