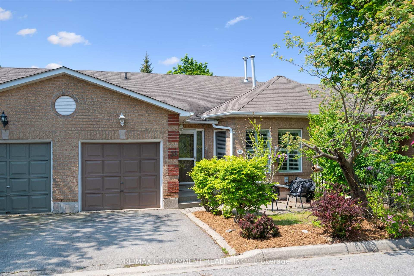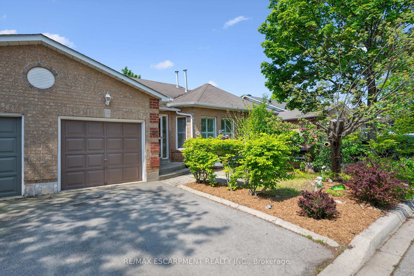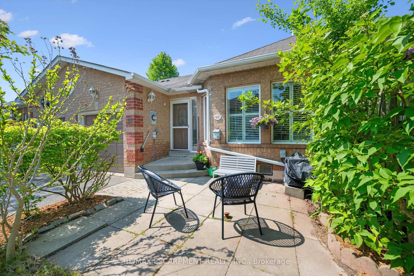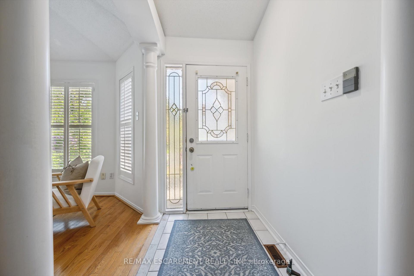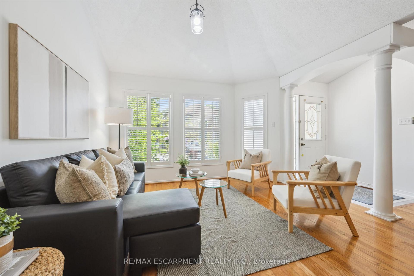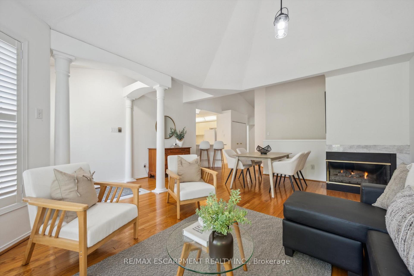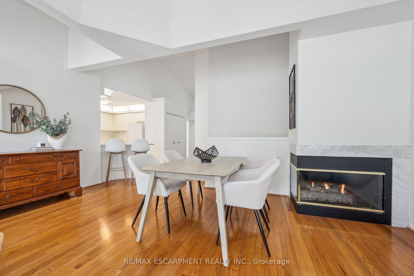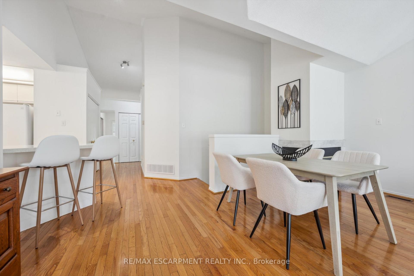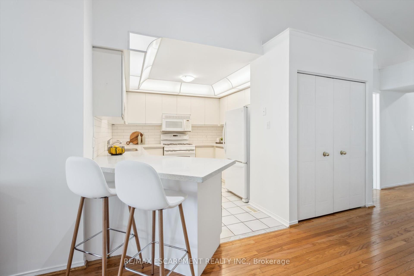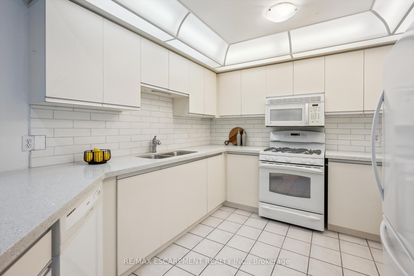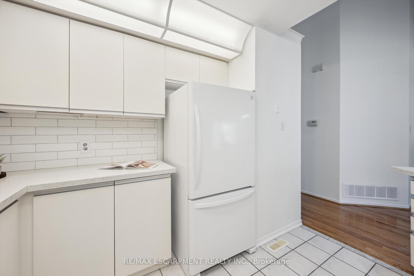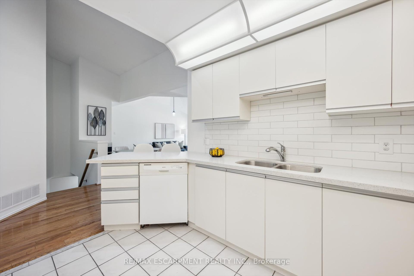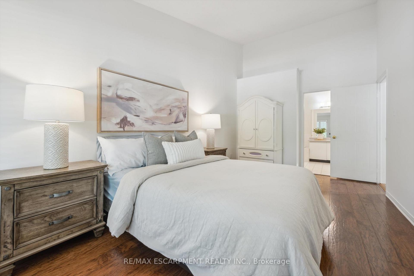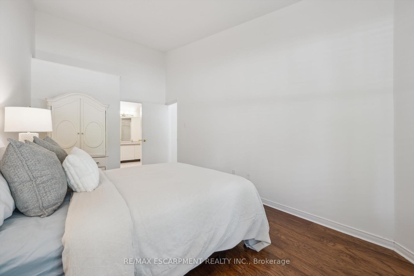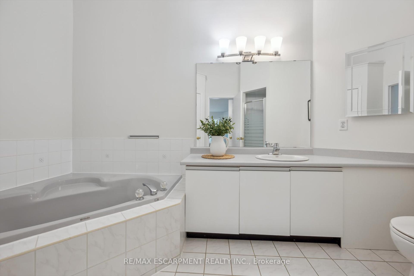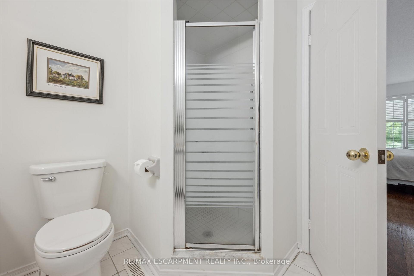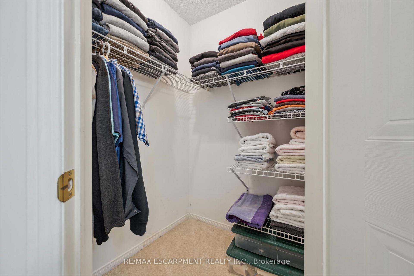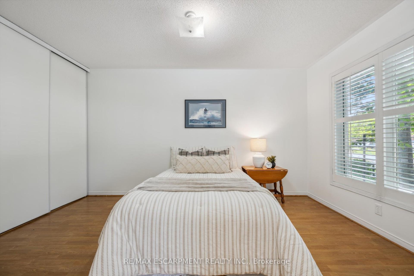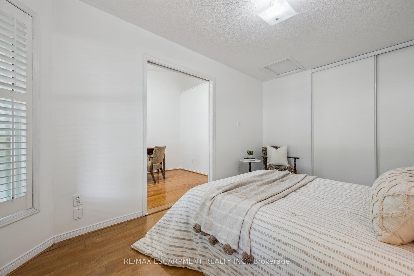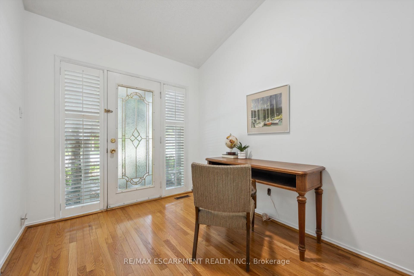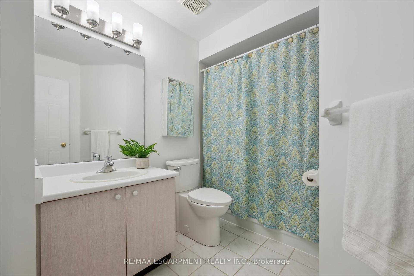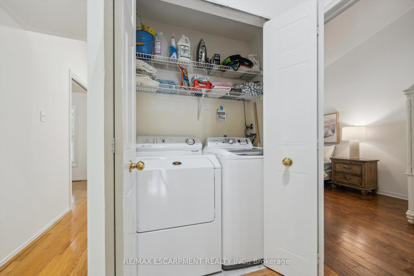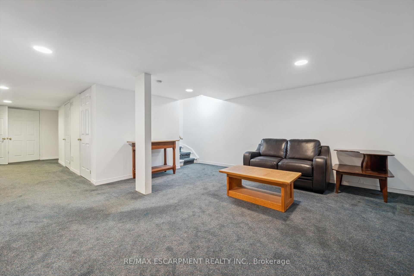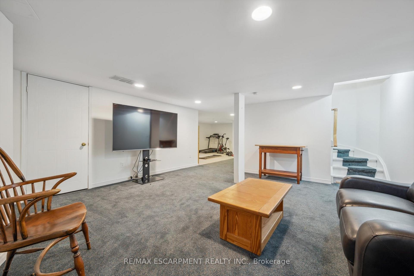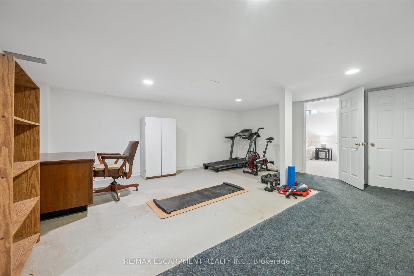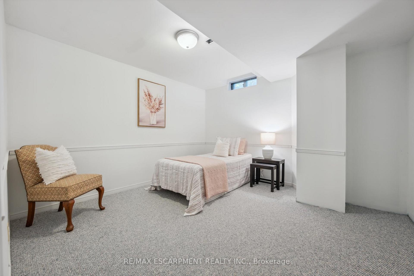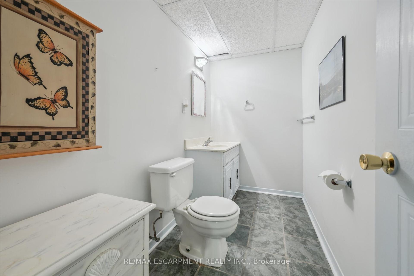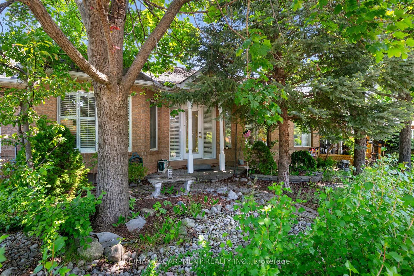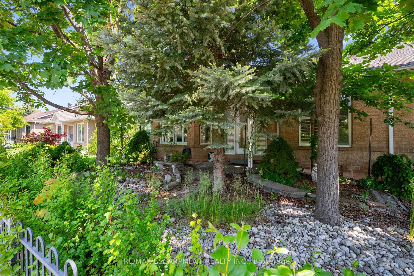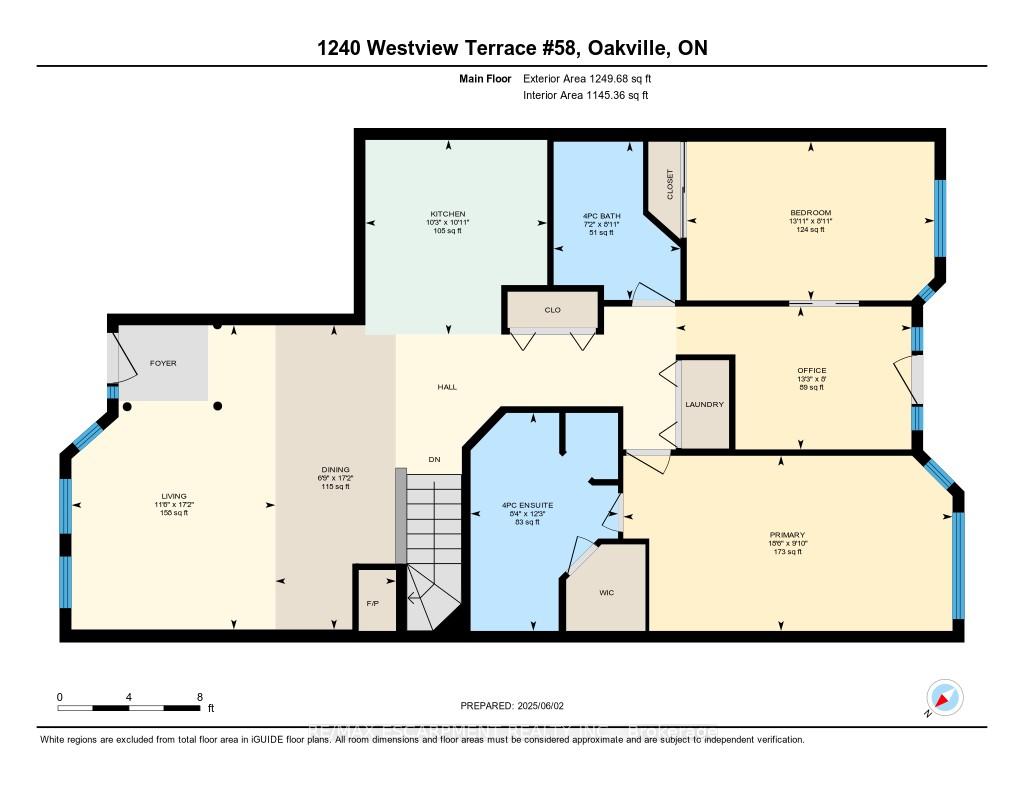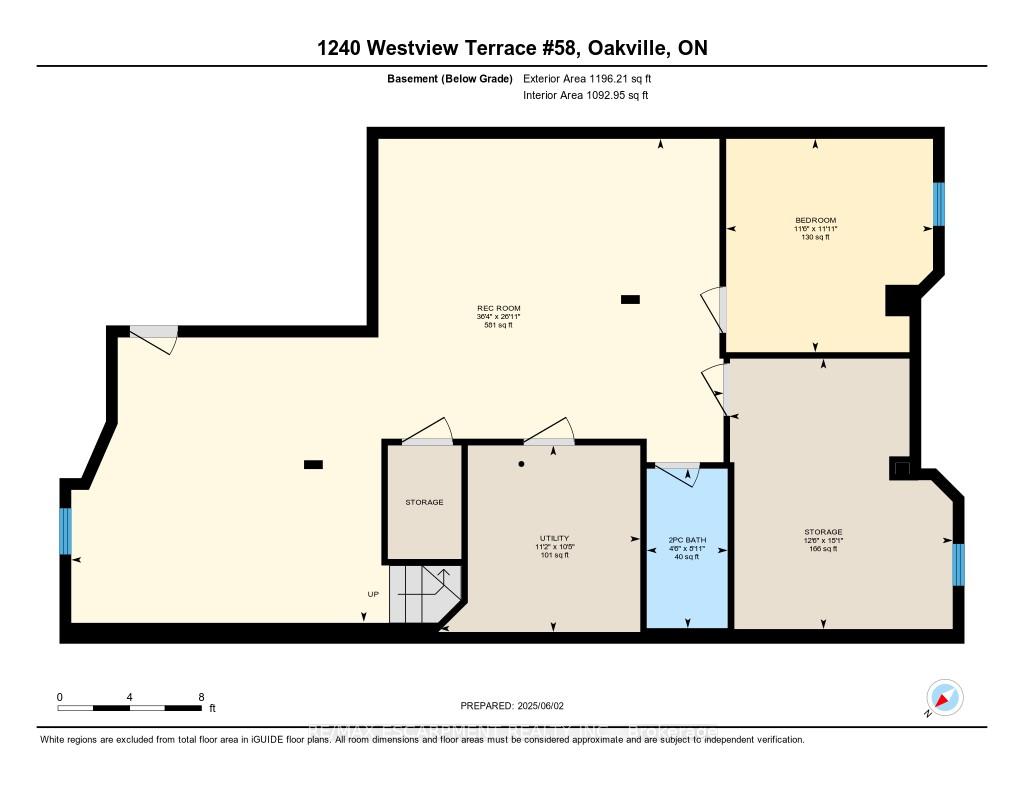3 Bedrooms Condo at 1240 WESTVIEW, Oakville For sale
Listing Description
Welcome to Westview Terrace in the popular West Oak Trails neighbourhood. Perfect for those looking for single level living in a friendly, quiet neighbourhood. Freshly painted throughout, this light filled spacious bungalow features hardwood throughout the open concept main level. California shutters, a gas fireplace, vaulted ceilings, open to the kitchen with new quartz countertop and gas range. Convenient main level laundry, a cozy den with walk out to private garden plus 2 bedrooms and 2 full baths! The spacious primary boasts soaring ceilings and a large ensuite featuring jetted tub, separate step in shower and a large walk-in closet. A 2nd large bedroom with closet and smart pocket door plus matching California shutters throughout the main level. The large lower level includes a ready for fun rec room with pot lights, an additional bedroom or office, 2-piece bathroom, large utility room and still room for a gym or hobby space. Single level living with no shortage of space, privacy, storage with an expansive basement and attached garage, 2 private patios, gas BBQ ready and plenty of parking for visitors all in a lovely community to call home!
Street Address
Open on Google Maps- Address #58 - 1240 WESTVIEW Terrace, Oakville, ON L6M 3M3
- City Oakville Condos For Sale
- Postal Code L6M 3M3
- Area 1022 - WT West Oak Trails
Other Details
Updated on June 6, 2025 at 3:20 pm- MLS Number: W12200830
- Asking Price: $999,900
- Condo Size: 1000-1199 Sq. Ft.
- Bedrooms: 3
- Bathrooms: 3
- Condo Type: Residential Condo
- Listing Status: For Sale
Additional Details
- Heating: Forced air
- Cooling: Central air
- Roof: Asphalt shingle
- Basement: Full, partially finished
- Parking Features: Private
- PropertySubtype: Common element condo
- Garage Type: Attached
- Tax Annual Amount: $3,839.00
- Balcony Type: None
- Maintenance Fees: $187
- ParkingTotal: 2
- Pets Allowed: Restricted
- Maintenance Fees Include: Building insurance included, parking included
- Architectural Style: Bungalow
- Fireplaces Total : 1
- Exposure: South
- Kitchens Total: 1
- HeatSource: Gas
- Tax Year: 2025
Mortgage Calculator
- Down Payment %
- Mortgage Amount
- Monthly Mortgage Payment
- Property Tax
- Condo Maintenance Fees


