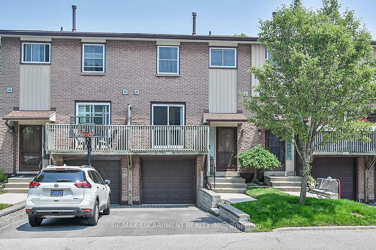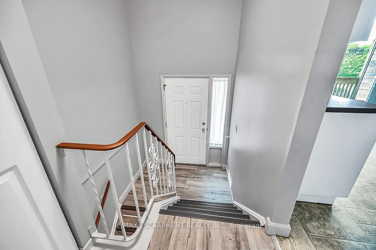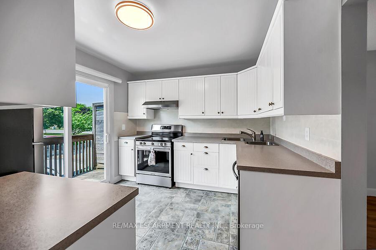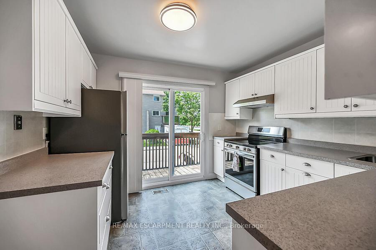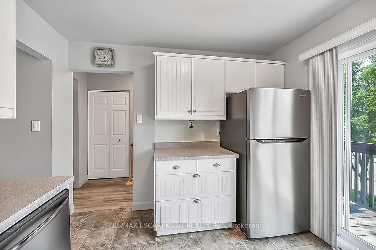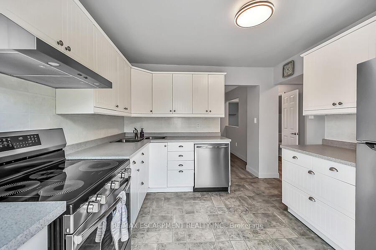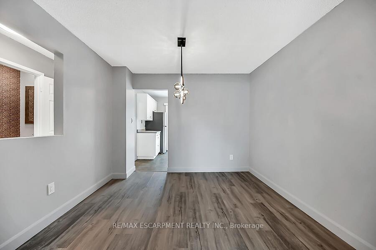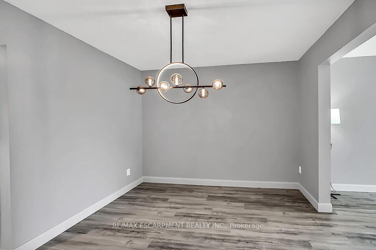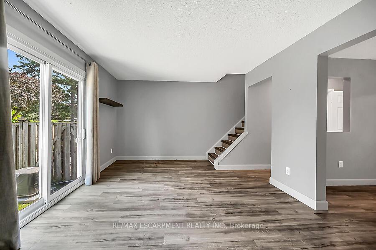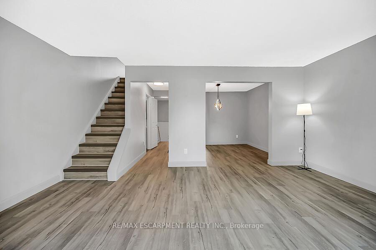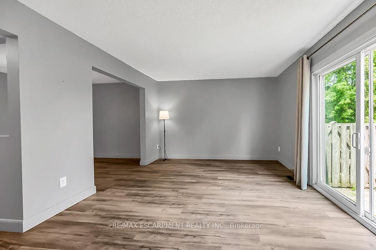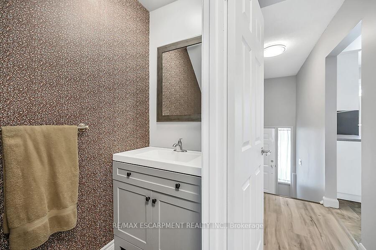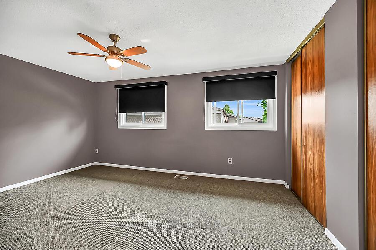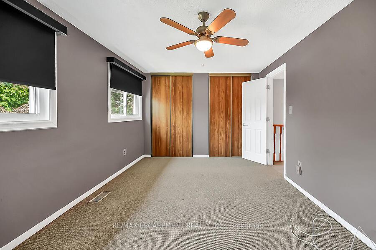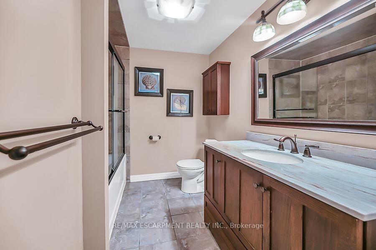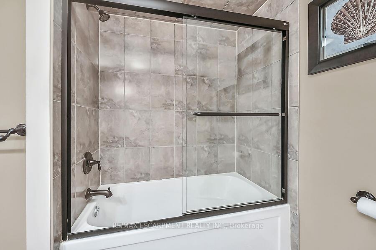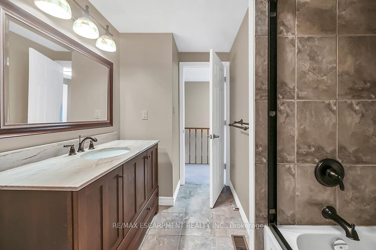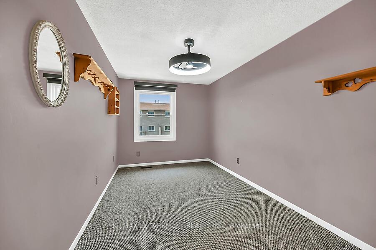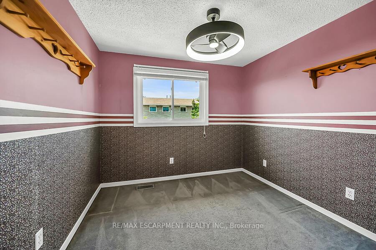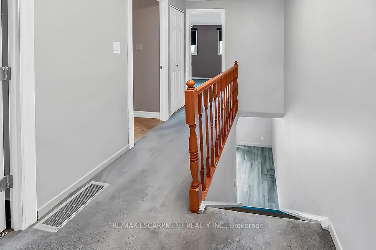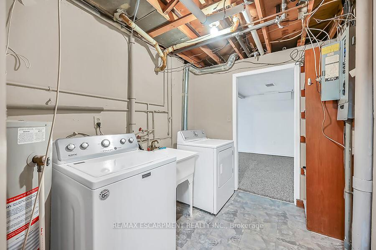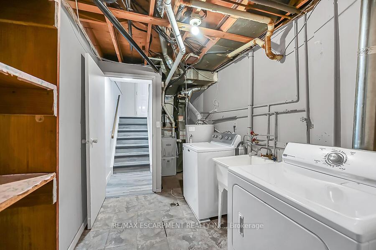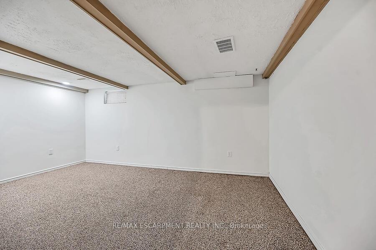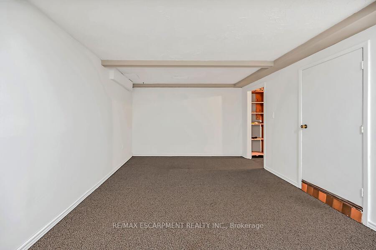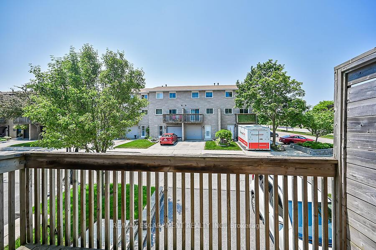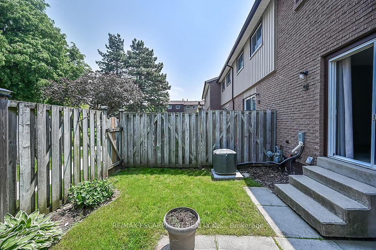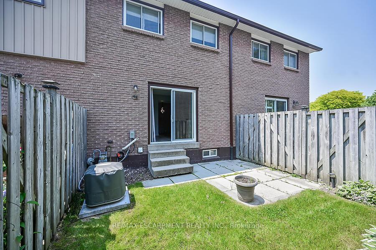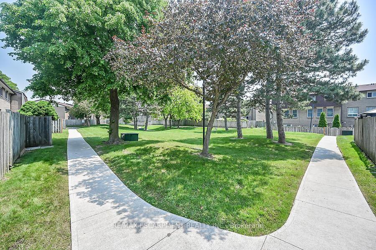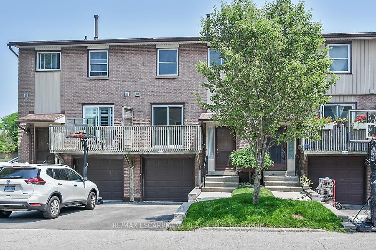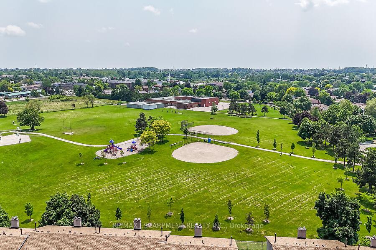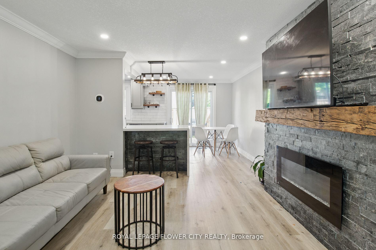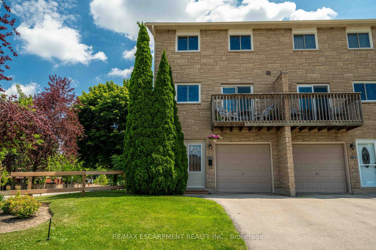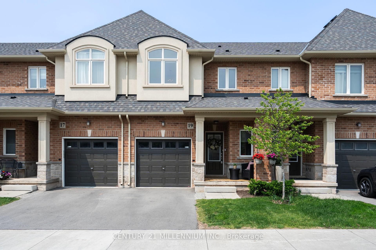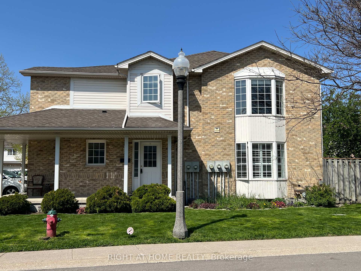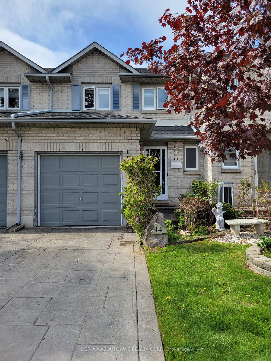3 Bedrooms Condo at 1115 Paramount, Hamilton For sale
Listing Description
Welcome home to this lovingly maintained townhome in the family-friendly Albion Estates on Stoney Creek mountain. Nestled across from a wooded park and just a short walk to the Valley Park Community Centre, this location is perfect for active families. Cherished by the same family since the early 90s, this 3-bedroom, 1.5-bathroom home is move-in ready. The main floor is designed for easy living with laminate and vinyl flooring, 2 pce bath, a modern white kitchen with stainless steel appliances, and walkouts to both a private deck from the kitchen and from the living room to a fenced backyard. The upper level has 3 comfortable bedrooms and an updated bathroom. The finished basement offers a great space for a playroom or media room, along with laundry and garage access. Bonus: new furnace and A/C (2025). The $450/month condo fee includes water, building insurance, maintenance, and parking.
Street Address
Open on Google Maps- Address #47 - 1115 Paramount Drive, Hamilton, ON L8J 1P6
- City Hamilton Condos For Sale
- Postal Code L8J 1P6
- Area Stoney Creek
Other Details
Updated on June 13, 2025 at 9:20 pm- MLS Number: X12220332
- Asking Price: $519,900
- Condo Size: 1000-1199 Sq. Ft.
- Bedrooms: 3
- Bathrooms: 2
- Condo Type: Condo Townhouse
- Listing Status: For Sale
Additional Details
- Heating: Forced air
- Cooling: Central air
- Roof: Asphalt shingle
- Basement: Finished, full
- Parking Features: Inside entry, private
- PropertySubtype: Condo townhouse
- Garage Type: Attached
- Tax Annual Amount: $2,430.00
- Balcony Type: Open
- Maintenance Fees: $450
- ParkingTotal: 2
- Pets Allowed: Restricted
- Maintenance Fees Include: Water included, common elements included, building insurance included, parking included
- Architectural Style: 2-storey
- Exposure: West
- Kitchens Total: 1
- HeatSource: Gas
- Tax Year: 2025
Mortgage Calculator
- Down Payment %
- Mortgage Amount
- Monthly Mortgage Payment
- Property Tax
- Condo Maintenance Fees


