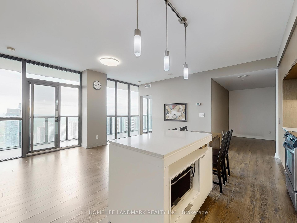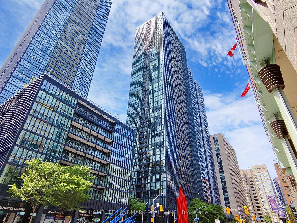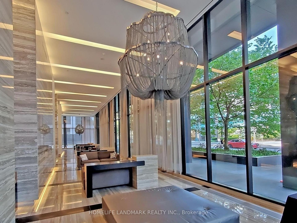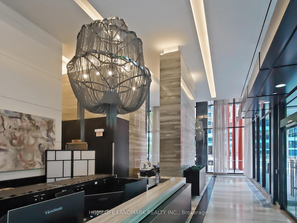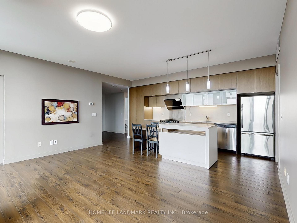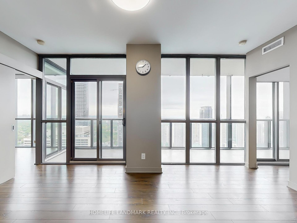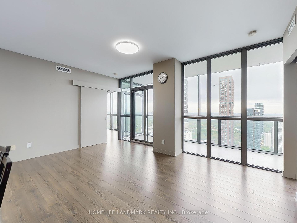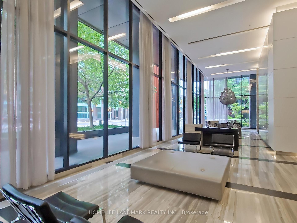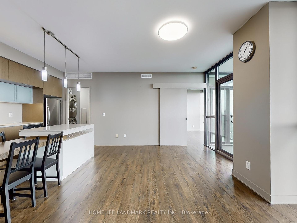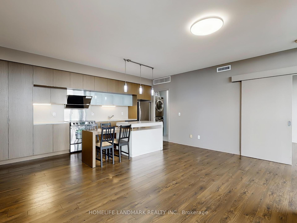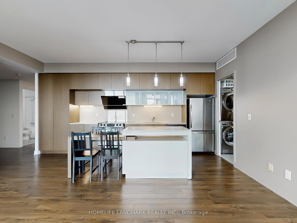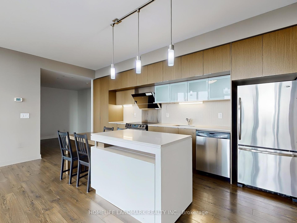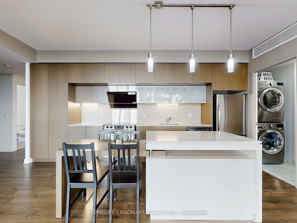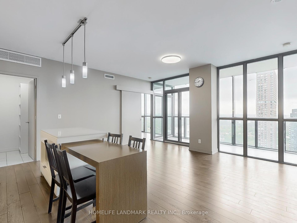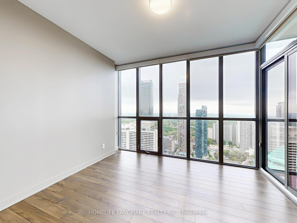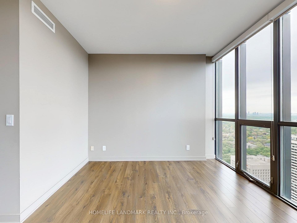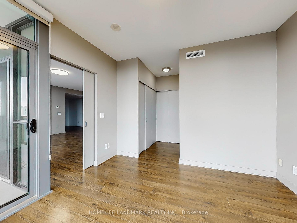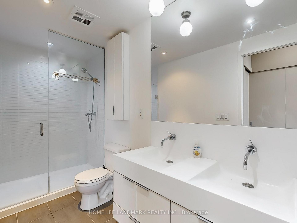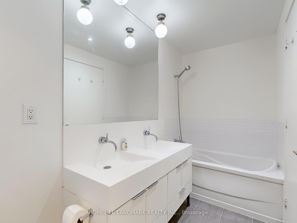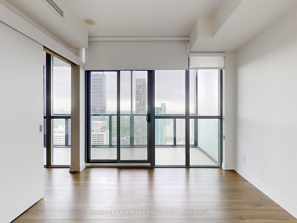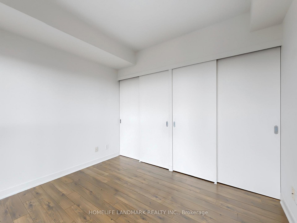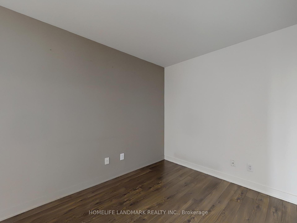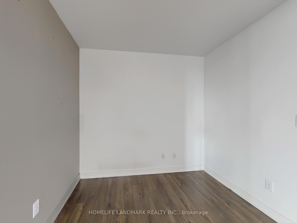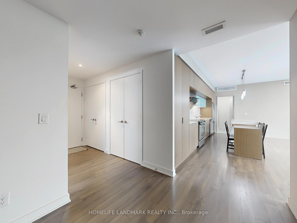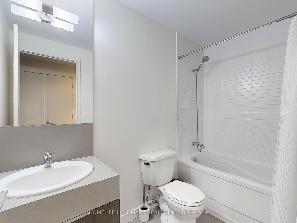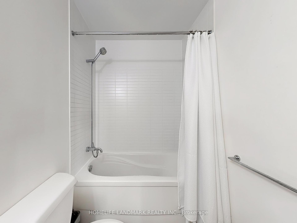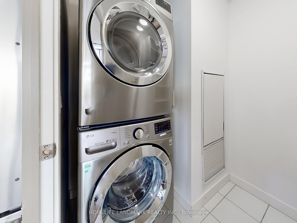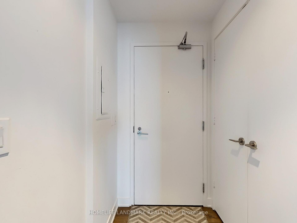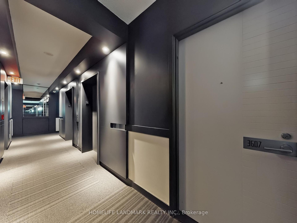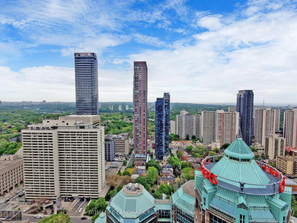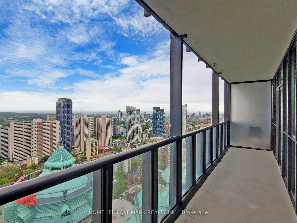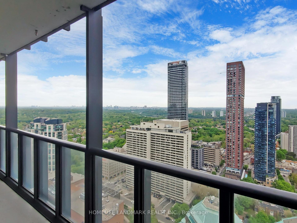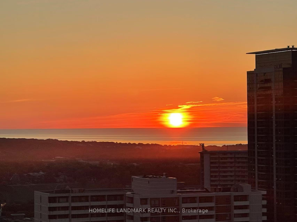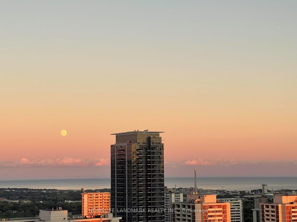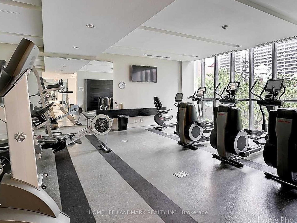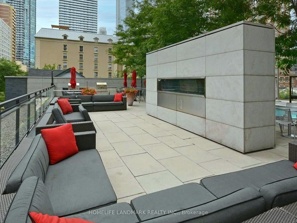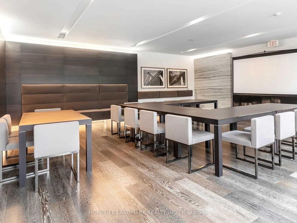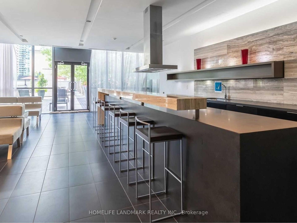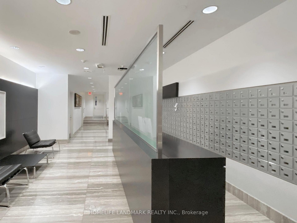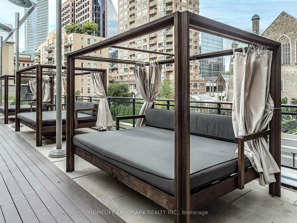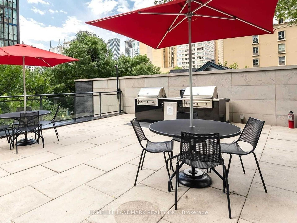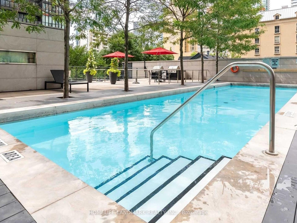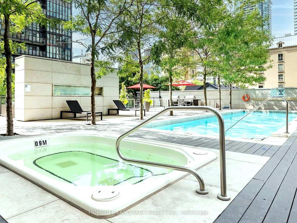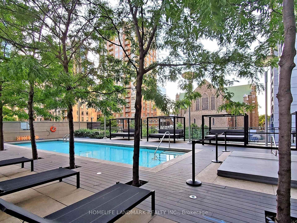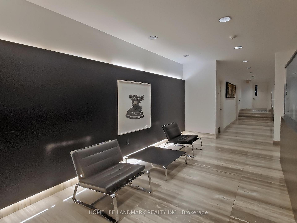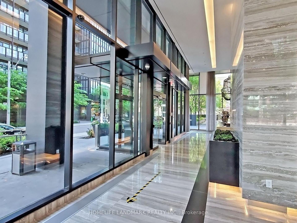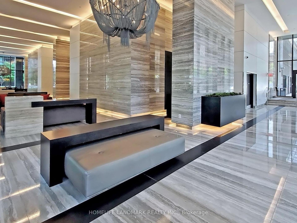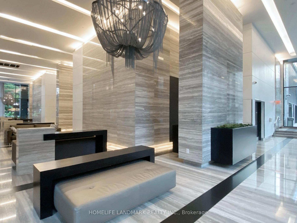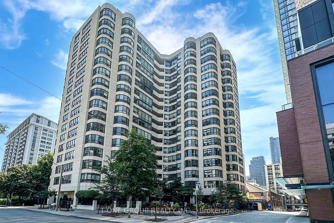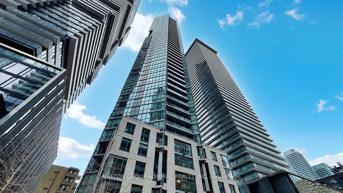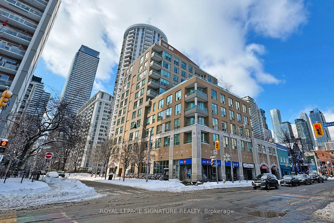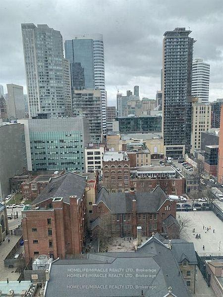3 Bedrooms Condo at 110 Charles, Toronto For sale
Listing Description
X-Condos | Spacious 2 Bed + Den with Stunning City & Lake Views! Exquisite suite offering approx. 1,068 sq. ft. of modern living with panoramic views from floor-to-ceiling windows. Bright and airy open-concept layout features a sleek contemporary kitchen with center island, engineered hardwood floors throughout, and 3 walk-outs to a private balcony. Well-proportioned bedrooms offer generous closet space. Includes 2 full baths and ensuite laundry for added convenience. Parking and adjacent locker located on Level P1. Expansive List Of Amenities: 24Hr Concierge, Roof-Top Deck, Outdoor Pool, Cabanas, Bbq, Gym, Billiards, Yoga/Pilates Studio, Party Rm, Guest Suite & Visitor Pkg. Mins To Bloor St., Yorkville, Subway, Ryerson & U Of T. An ideal urban retreat in a prime location! Don’t miss this opportunity! *Pet Policy: 2 Pets/No Weight Restriction *
Street Address
Open on Google Maps- Address #3607 - 110 Charles Street, Toronto, ON M4Y 1T5
- City Toronto Condos For Sale
- Postal Code M4Y 1T5
- Area Church-Yonge Corridor Condos For Sale
Other Details
Updated on May 30, 2025 at 7:21 pm- MLS Number: C12181290
- Asking Price: $1,174,800
- Condo Size: 1000-1199 Sq. Ft.
- Bedrooms: 3
- Bathrooms: 2
- Condo Type: Condo Apartment
- Listing Status: For Sale
Additional Details
- Building Name: The x condos
- Heating: Forced air
- Cooling: Central air
- Basement: None
- PropertySubtype: Condo apartment
- Garage Type: Underground
- Tax Annual Amount: $4,992.05
- Balcony Type: Open
- Maintenance Fees: $918
- Construction Materials: Concrete
- ParkingTotal: 1
- Pets Allowed: Restricted
- Maintenance Fees Include: Heat included, water included, cac included, common elements included, building insurance included, parking included
- Architectural Style: Apartment
- Exposure: East
- Kitchens Total: 1
- HeatSource: Gas
- Tax Year: 2025
Mortgage Calculator
- Down Payment %
- Mortgage Amount
- Monthly Mortgage Payment
- Property Tax
- Condo Maintenance Fees


