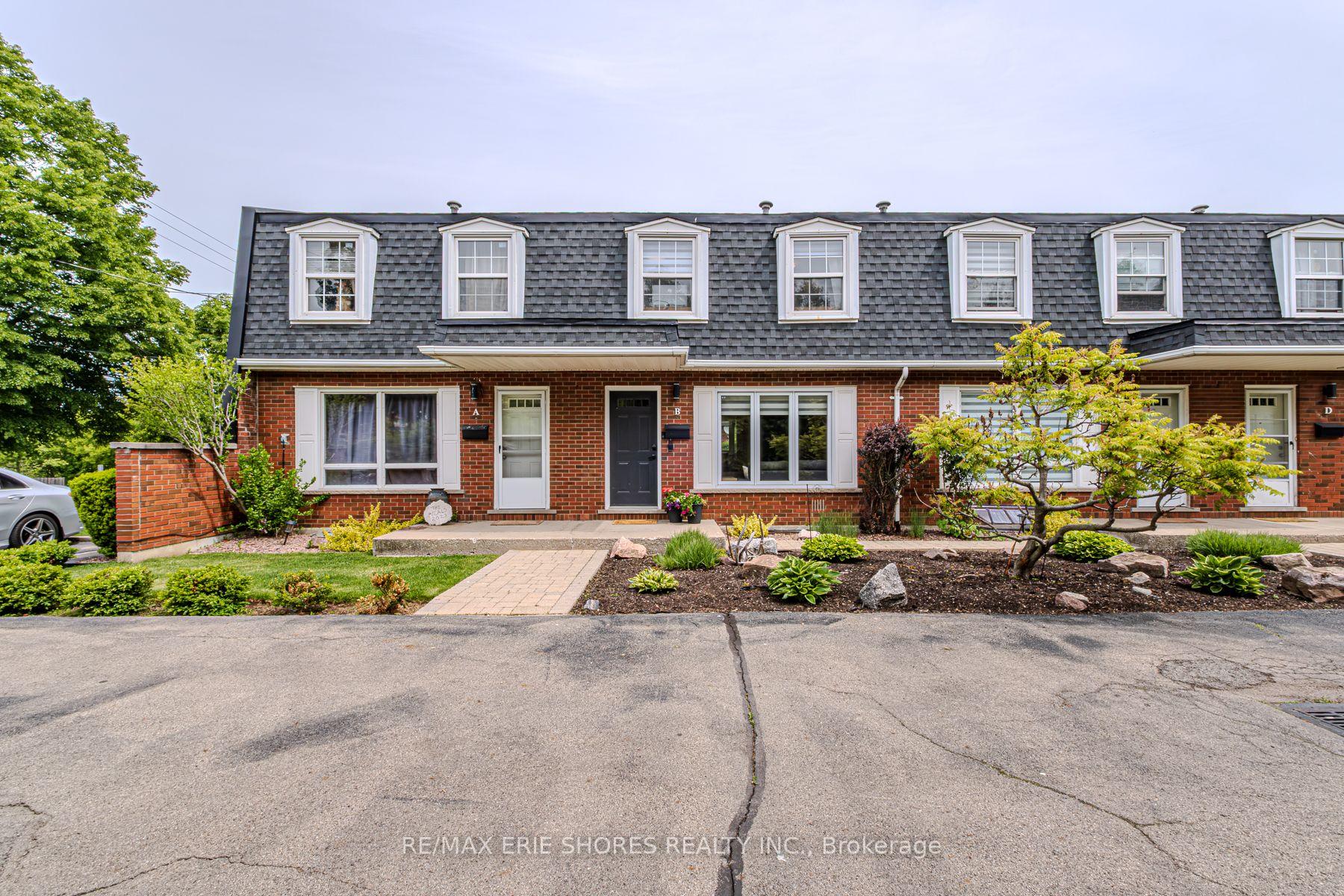3 Bedrooms Condo at 11 Harrisford, Hamilton For sale
Listing Description
Step into this beautifully renovated multi-level townhouse offering over 1,600 sq. ft. of modern living in Hamiltons sought-after Red Hill neighbourhood. Updated in 2023, it features a brand-new kitchen with stainless steel appliances, soaring 12 ceilings in the bright living room, and an elevated dining area. Upstairs offers 3 spacious bedrooms and a fully renovated 4-piece bath. The finished lower level adds a versatile rec room and powder room, perfect for a home office or movie nights. Recent upgrades include a brand-new furnace (2025), AC (2023) with 10-year warranty, new patio door & bedroom windows (2025), updated flooring, and fresh paint throughout. Enjoy a fully fence backyard, inside garage access, private driveway, and proximity to parks, schools, shopping, and highway access. Move-in ready with thousands invested offering modern comfort, great space, and unbeatable value!
Street Address
Open on Google Maps- Address #70 - 11 Harrisford Street, Hamilton, ON L8K 6L7
- City Hamilton Condos For Sale
- Postal Code L8K 6L7
- Area Red Hill
Other Details
Updated on September 21, 2025 at 11:20 am- MLS Number: X12352870
- Asking Price: $599,900
- Condo Size: 1000-1199 Sq. Ft.
- Bedrooms: 3
- Bathrooms: 2
- Condo Type: Condo Townhouse
- Listing Status: For Sale
Additional Details
- Heating: Forced air
- Cooling: Central air
- Basement: Finished, full
- Parking Features: Private
- PropertySubtype: Condo townhouse
- Garage Type: Attached
- Tax Annual Amount: $3,061.40
- Balcony Type: None
- Maintenance Fees: $435
- ParkingTotal: 2
- Pets Allowed: Restricted
- Maintenance Fees Include: Water included, common elements included, building insurance included, parking included, condo taxes included
- Architectural Style: 3-storey
- Exposure: West
- Kitchens Total: 1
- HeatSource: Gas
- Tax Year: 2024
Mortgage Calculator
- Down Payment %
- Mortgage Amount
- Monthly Mortgage Payment
- Property Tax
- Condo Maintenance Fees



































