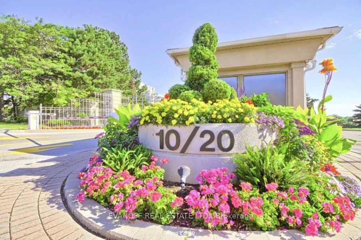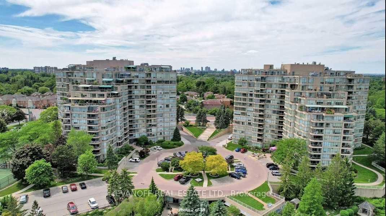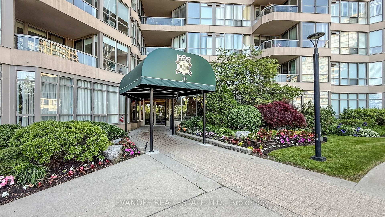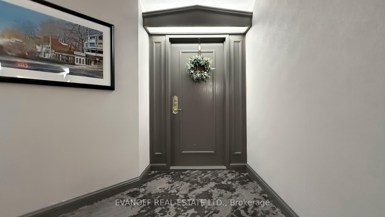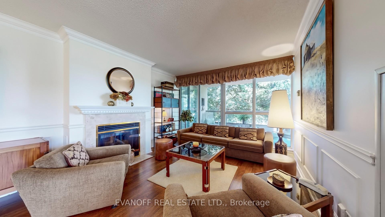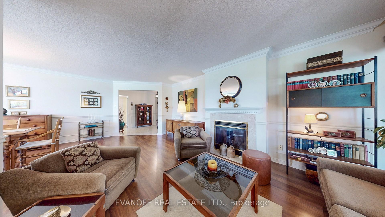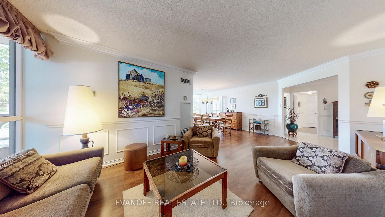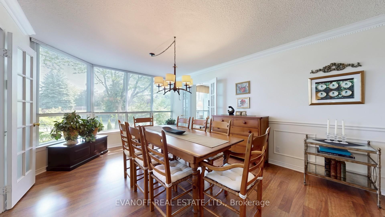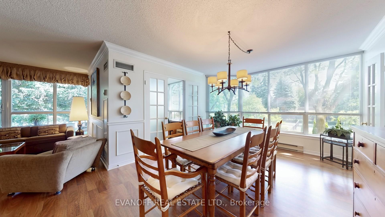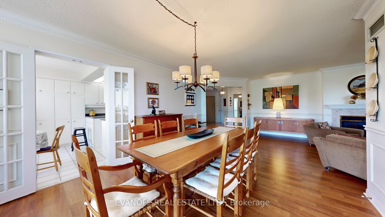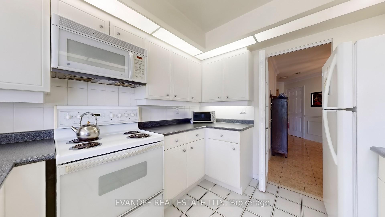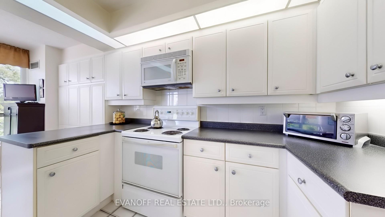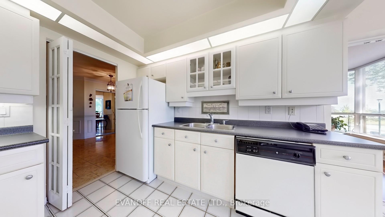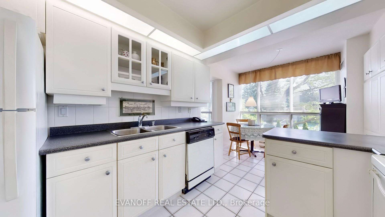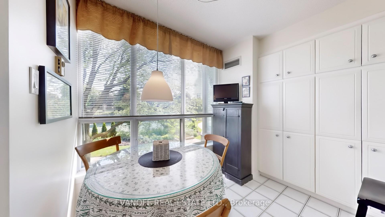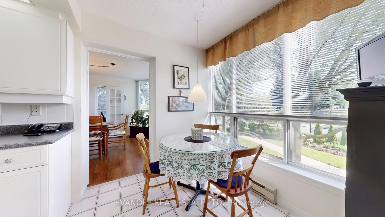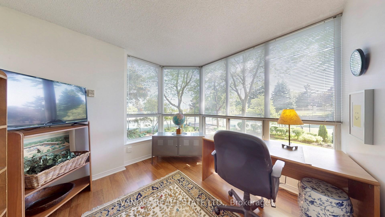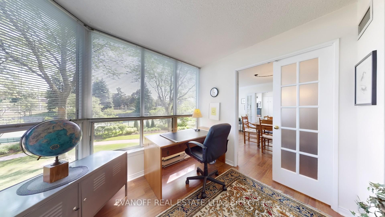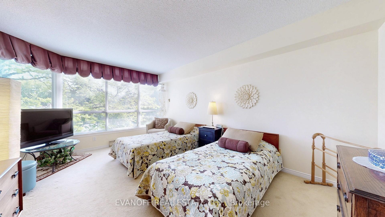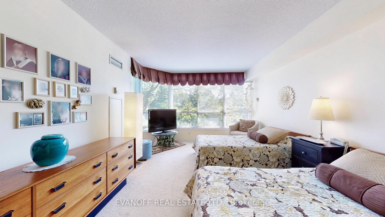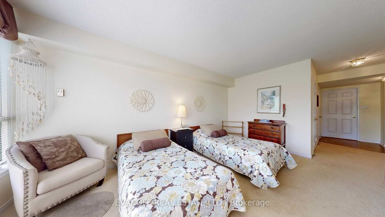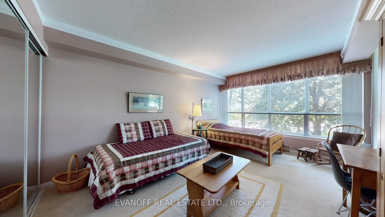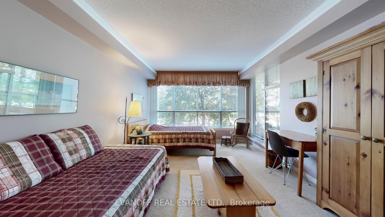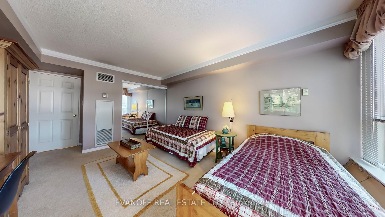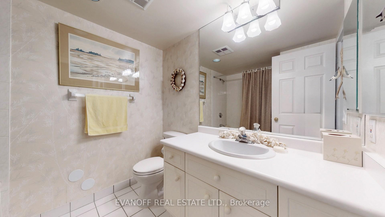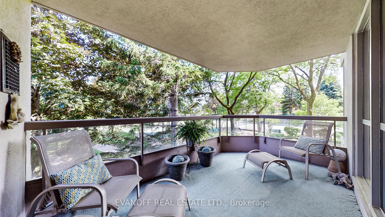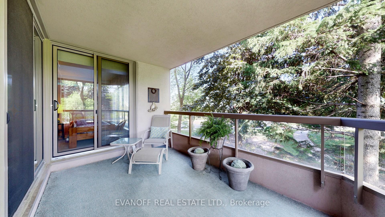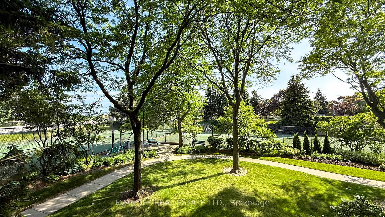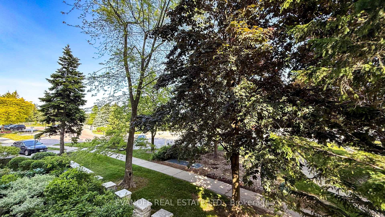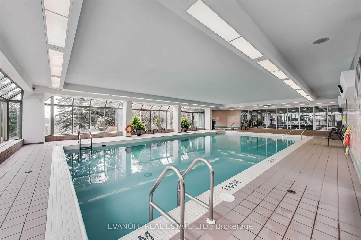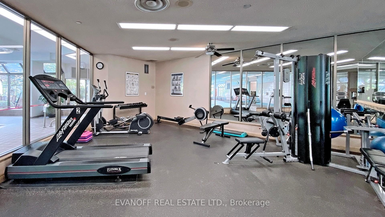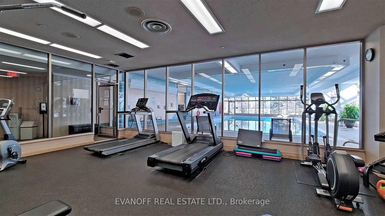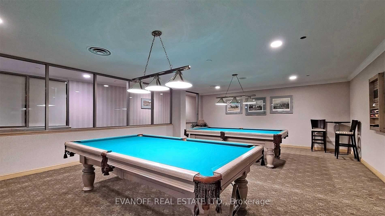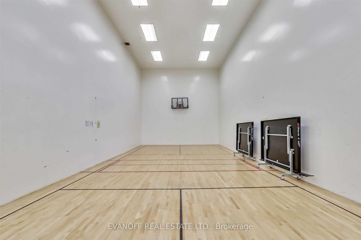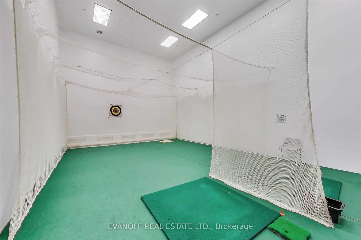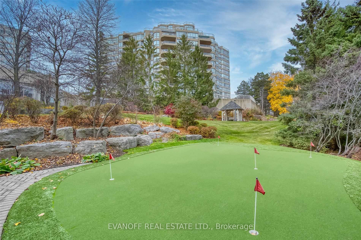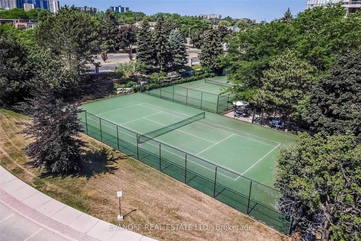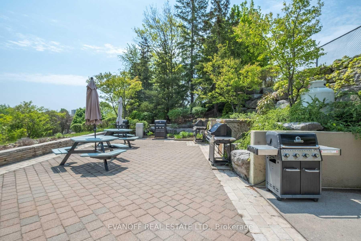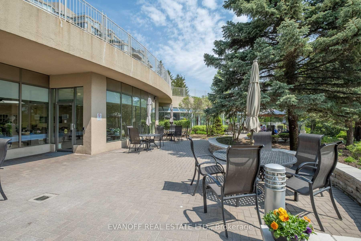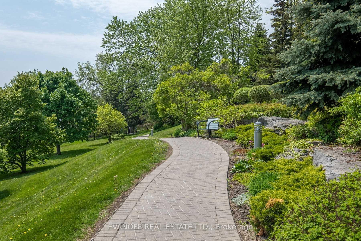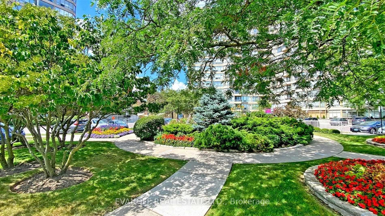3 Bedrooms Condo at 10 Guildwood, Toronto For sale
Listing Description
Beautifully maintained Lyncroft suite at The Gates of Guildwood!. Long-time owner has created a warm and welcoming home! 1785 sq ft offers large Principal Rms, Bright Eat-in Kitchen, 2 Large Bedrooms and Bonus Solarium/Office! Primary Bdrm has a huge 6-piece ensuite bath and two huge W/I closets! 2 walk-outs to oversized private balcony overlooking the award-winning gardens at the Gates! Enjoy the fabulous Rec Centre with inground salt-water pool & whirlpool, gym, billiards, squash, indoor golf practice, outdoor putting range, tennis, pickleball & more! There’s an active social calendar for those looking for more fun! It’s easy to live a carefree lifestyle here! TTC at the door, Go Train a few steps away for a quick ride downtown, easy access to local shopping and lots of parks & trails!
Street Address
Open on Google Maps- Address #225 - 10 Guildwood Parkway, Toronto, ON M1E 5B5
- City Toronto City MLS Listings
- Postal Code M1E 5B5
- Area Guildwood
Other Details
Updated on June 24, 2025 at 2:21 pm- MLS Number: E12241399
- Asking Price: $1,100,000
- Condo Size: 1600-1799 Sq. Ft.
- Bedrooms: 3
- Bathrooms: 2
- Condo Type: Condo Apartment
- Listing Status: For Sale
Additional Details
- Building Name: Gates of guildwood
- Heating: Fan coil
- Cooling: Central air
- Basement: None
- Parking Features: Underground
- PropertySubtype: Condo apartment
- Garage Type: Underground
- Tax Annual Amount: $4,848.78
- Balcony Type: Open
- Maintenance Fees: $1,458
- ParkingTotal: 2
- Pets Allowed: Restricted
- Maintenance Fees Include: Heat included, hydro included, water included, cable tv included, cac included, common elements included, building insurance included, parking included
- Architectural Style: Apartment
- Fireplaces Total : 1
- Exposure: South west
- Kitchens Total: 1
- HeatSource: Gas
- Tax Year: 2025
Mortgage Calculator
- Down Payment %
- Mortgage Amount
- Monthly Mortgage Payment
- Property Tax
- Condo Maintenance Fees


