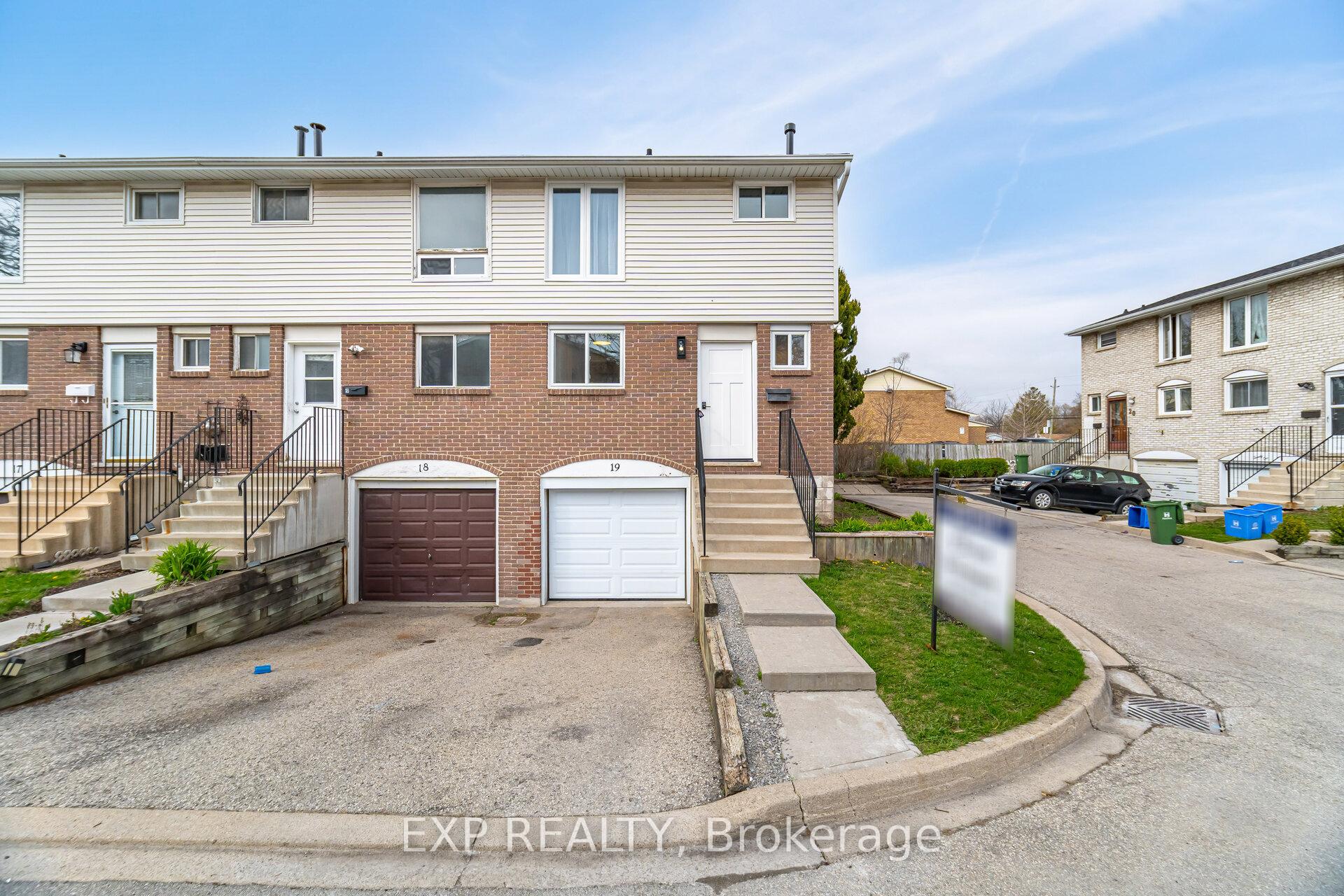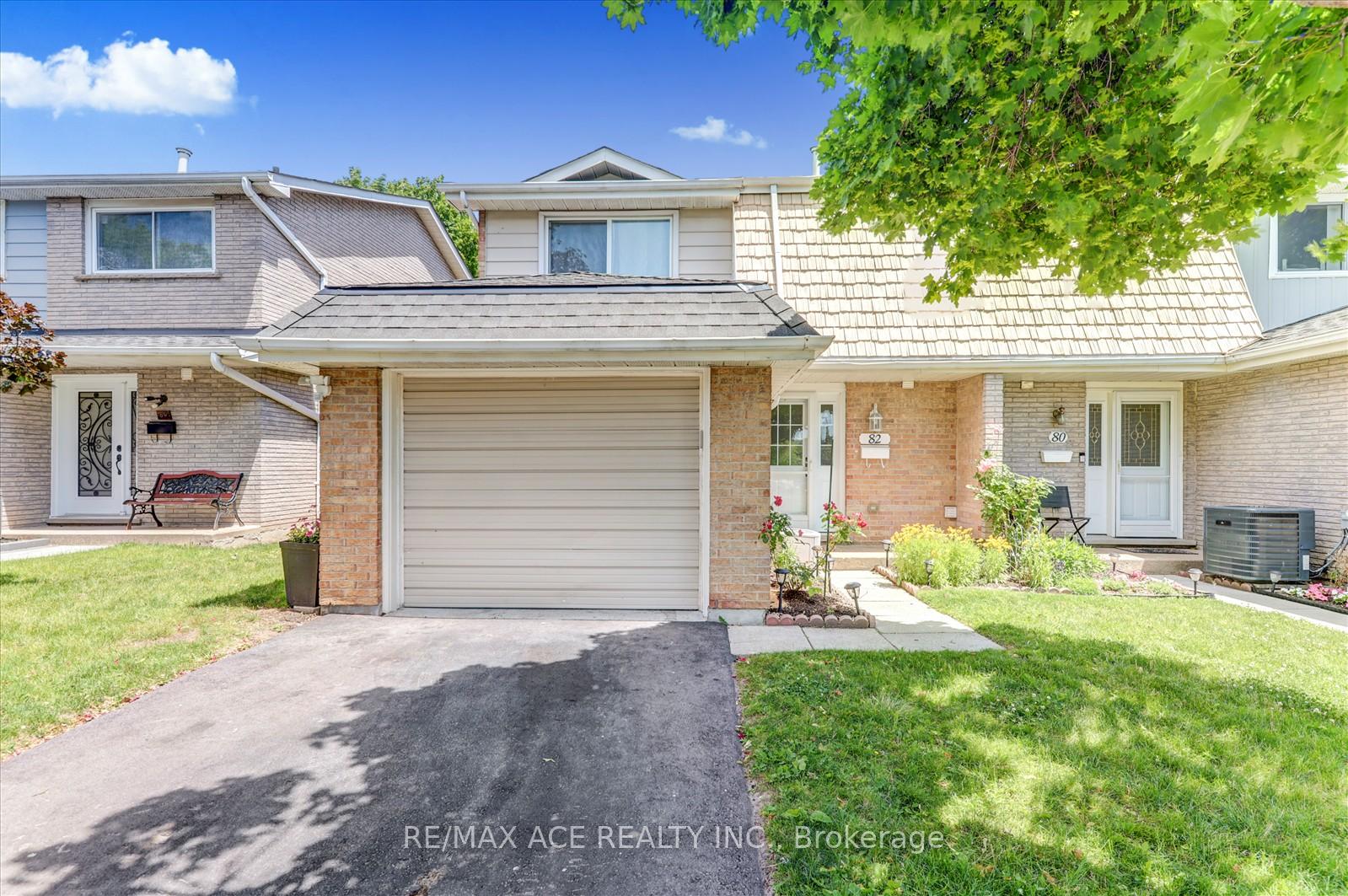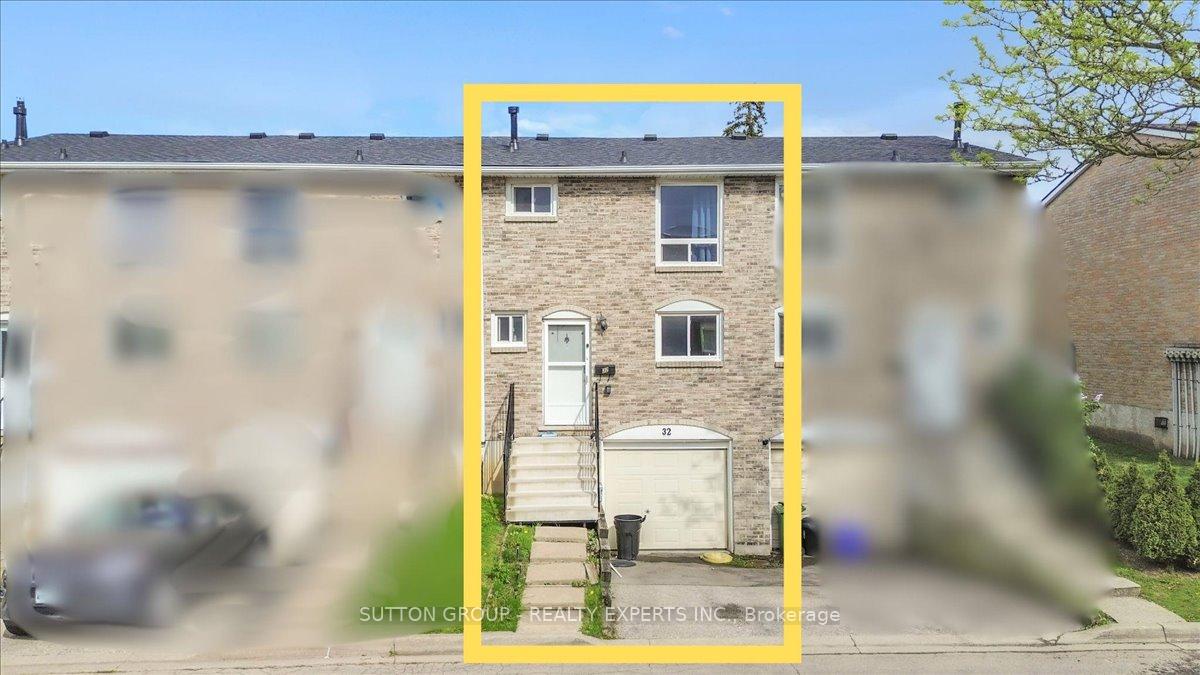Listing Description
BRIGHT, SPACIOUS & FULLY UPDATED! This quiet, family friendly community offers convenience and privacy, located close to all amenities and with immediate access to major highways and public transit routes. So many upgrades throughout this impeccably maintained 3-bedroom townhouse. White kitchen with pot lights, heated floor, quartz countertops and backsplash, gas stove, all SS appliances 4 years old. New tiling in entryway. Barn doors installed leading from dining room to living room. Upstairs bathroom updated in 2022 with heated floors, double vanity, built-in heated towel rack, walk-in tiled shower with SS fixtures, bidet and new lighting. Composite deck in backyard, with custom stainless steel gazebo, perfect for all season enjoyment! All windows and doors 8 years old. Ducts cleaned 2023. Furnace from 2016; filters changed every 3 months.
Street Address
Open on Google Maps- Address #8 - 10 ANGUS Road, Hamilton, ON L8K 6K3
- City Hamilton Condos For Sale
- Postal Code L8K 6K3
- Area Vincent
Other Details
Updated on July 15, 2025 at 3:22 pm- MLS Number: X12258995
- Asking Price: $509,000
- Condo Size: 1000-1199 Sq. Ft.
- Bedrooms: 3
- Bathrooms: 2
- Condo Type: Condo Townhouse
- Listing Status: For Sale
Additional Details
- Building Name: Glenvale estates
- Heating: Forced air
- Cooling: Central air
- Roof: Asphalt shingle
- Basement: Partial basement
- Parking Features: Private
- PropertySubtype: Condo townhouse
- Garage Type: Attached
- Tax Annual Amount: $2,934.38
- Balcony Type: None
- Maintenance Fees: $486
- ParkingTotal: 2
- Pets Allowed: Restricted
- Maintenance Fees Include: Common elements included, building insurance included, water included
- Architectural Style: 2-storey
- Fireplaces Total : 1
- Exposure: East
- Kitchens Total: 1
- HeatSource: Gas
- Tax Year: 2025
Mortgage Calculator
- Down Payment %
- Mortgage Amount
- Monthly Mortgage Payment
- Property Tax
- Condo Maintenance Fees












































