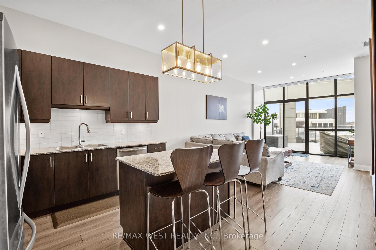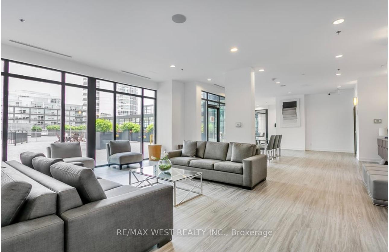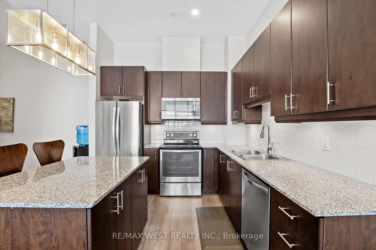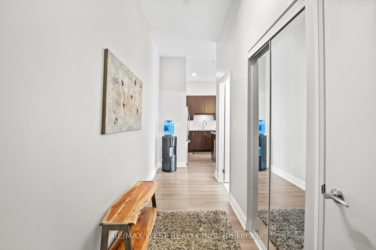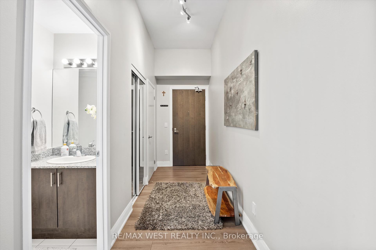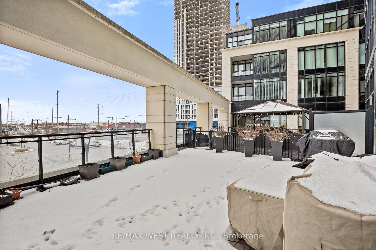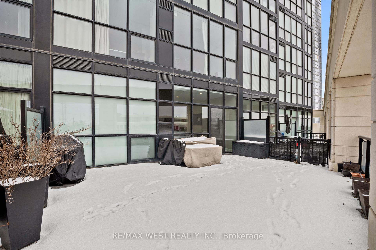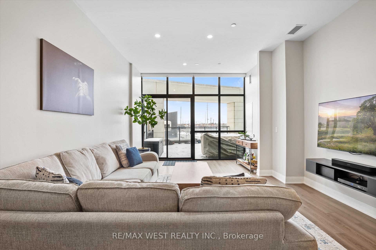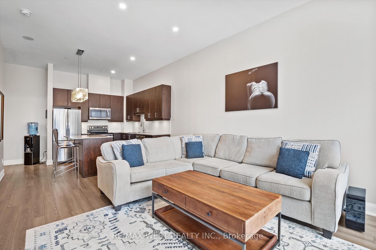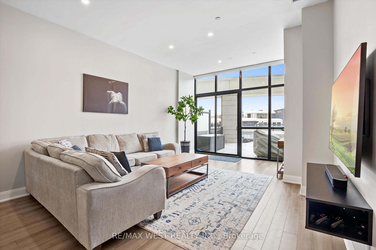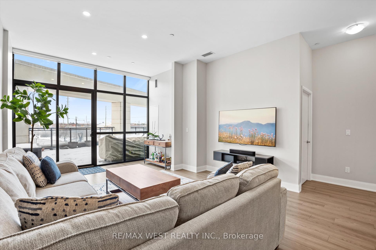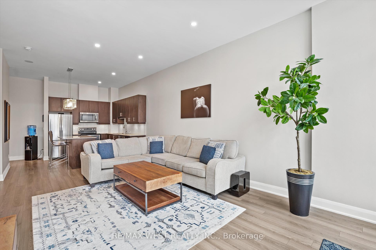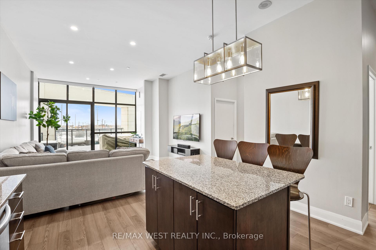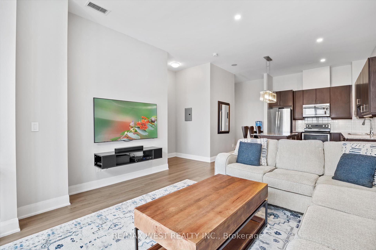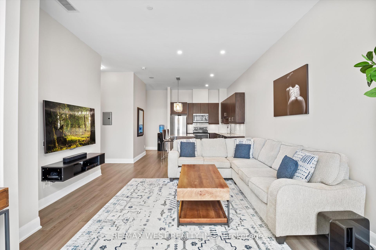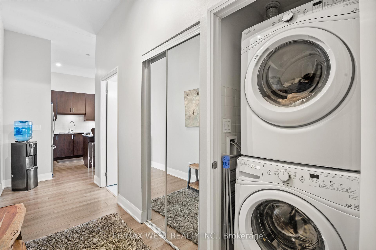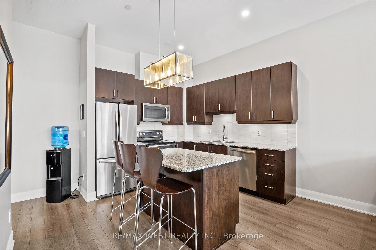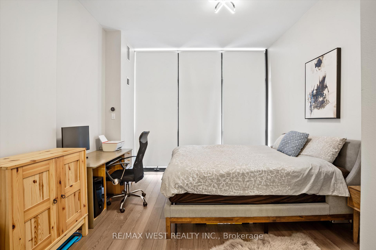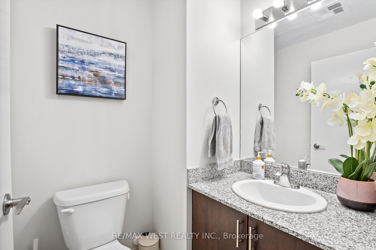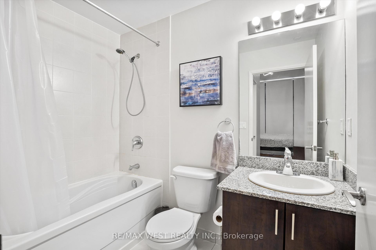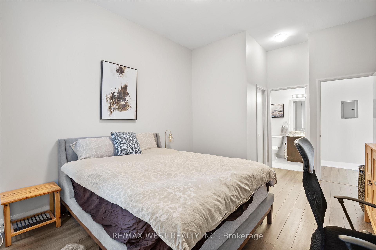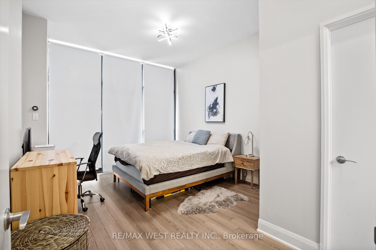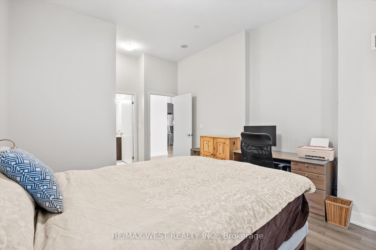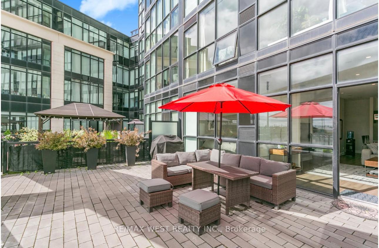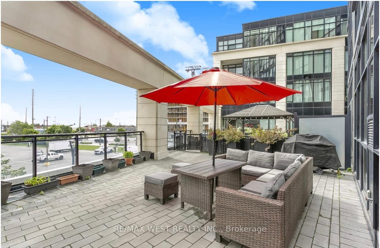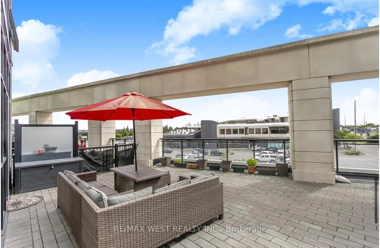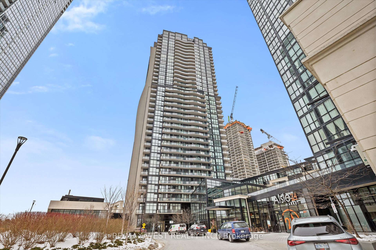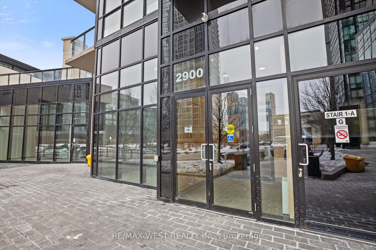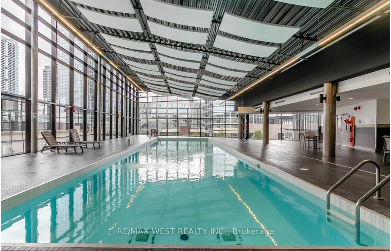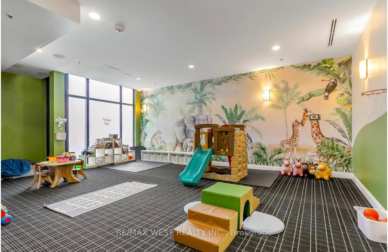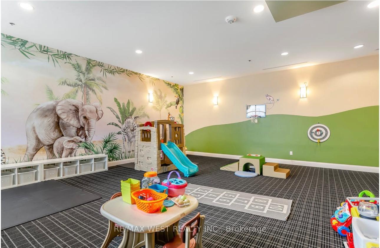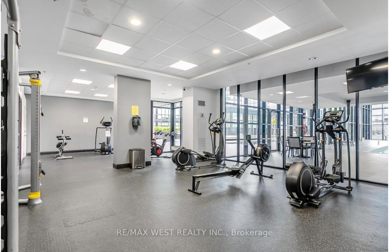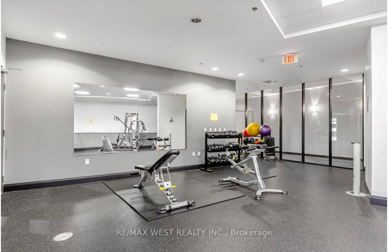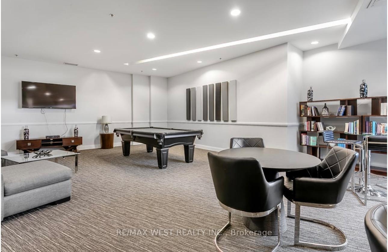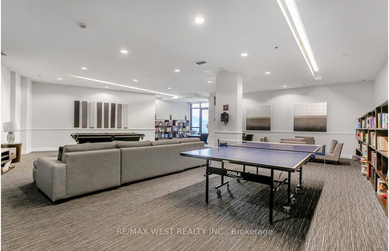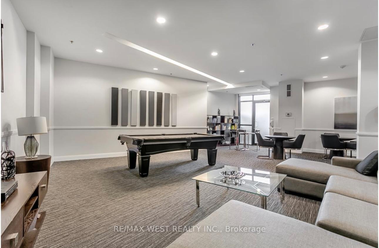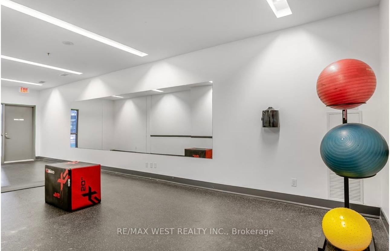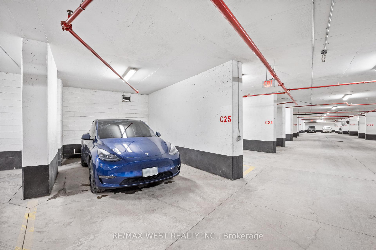1 Bedroom Condo at 2900 Highway 7, Vaughan For sale
Listing Description
Absolutely stunning 1 bedroom, 2-bathroom condo in a fantastic location at 2900 Highway 7 Rd, Suite 201, Vaughan! This large, bright, and beautiful unit boasts a fantastic layout with upgrades throughout, including stainless steel Whirlpool kitchen appliances and 10-foot ceilings. The floor-to-ceiling extra-large windows allow for an abundance of natural light, creating an inviting and spacious atmosphere. Step outside to the incredible terrace, exclusive to the unit, featuring a gas hook-up for BBQ, perfect for outdoor entertaining and relaxation. Enjoy the ultimate convenience with 1 underground parking spot and 1 locker included. The condo is just steps to TTC Subway at Hwy 7 & Jane, offering seamless access to public transit. You’ll also be in close proximity to restaurants, shopping, movies, entertainment, and much more.
Street Address
Open on Google Maps- Address 2900 Highway 7 N/A, Vaughan, ON L4K 0G3
- City Vaughan Condos For Sale
- Postal Code L4K 0G3
- Area Concord
Other Details
Updated on May 8, 2025 at 10:32 am- MLS Number: N12059533
- Asking Price: $650,000
- Condo Size: 800-899 Sq. Ft.
- Bedroom: 1
- Bathrooms: 2
- Condo Type: Condo Apartment
- Listing Status: For Sale
Additional Details
- Heating: Forced air
- Cooling: Central air
- Basement: None
- Parking Features: Underground
- PropertySubtype: Condo apartment
- Garage Type: Underground
- Tax Annual Amount: $2,941.00
- Balcony Type: Terrace
- Maintenance Fees: $612
- ParkingTotal: 1
- Pets Allowed: Restricted
- Maintenance Fees Include: Heat included, common elements included, building insurance included, water included, parking included, cac included
- Architectural Style: Apartment
- Exposure: East
- Kitchens Total: 1
- HeatSource: Gas
- Tax Year: 2024
Features
Mortgage Calculator
- Down Payment %
- Mortgage Amount
- Monthly Mortgage Payment
- Property Tax
- Condo Maintenance Fees


