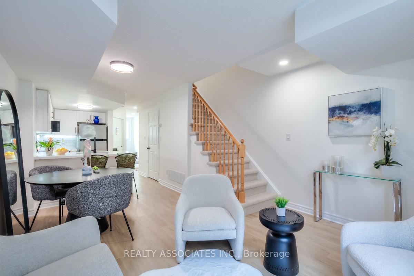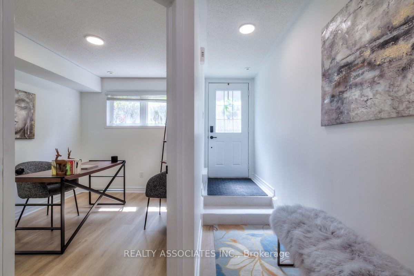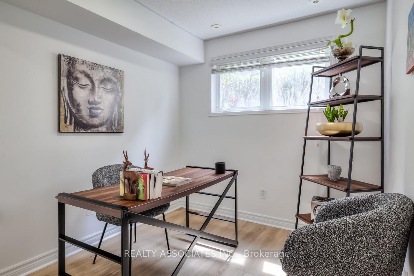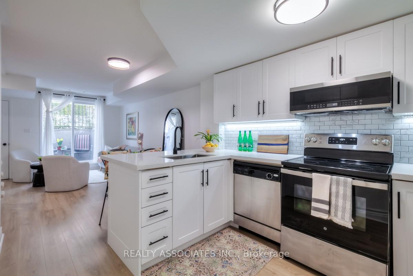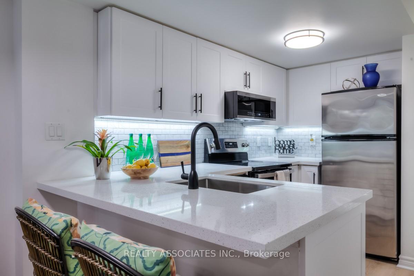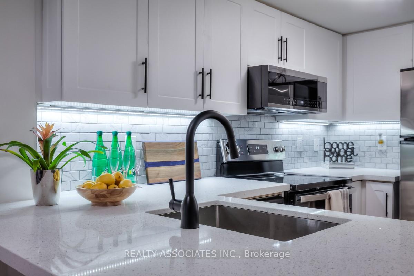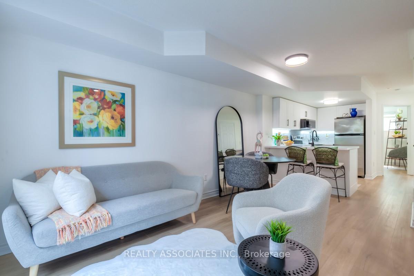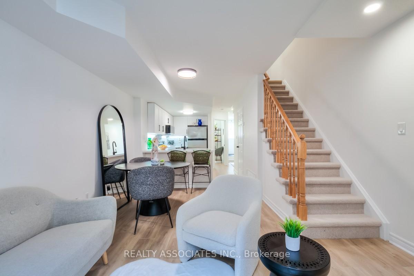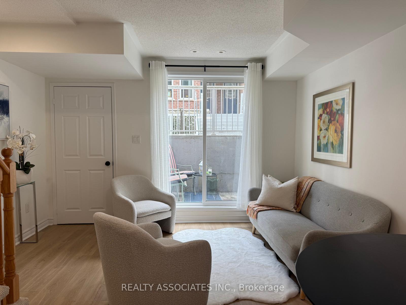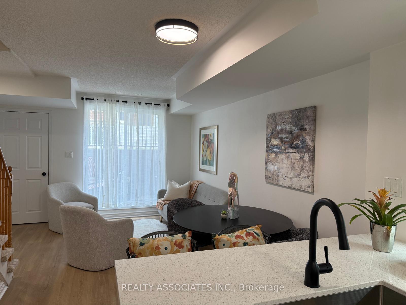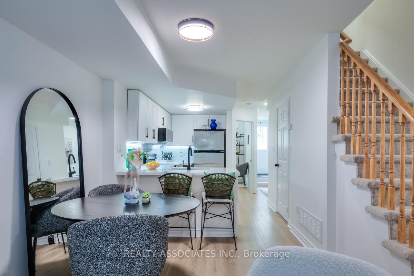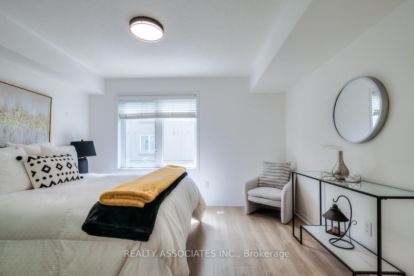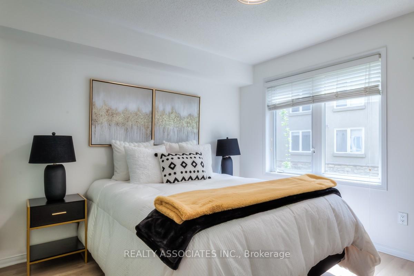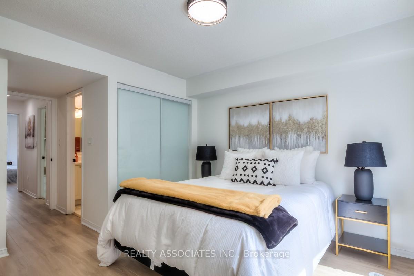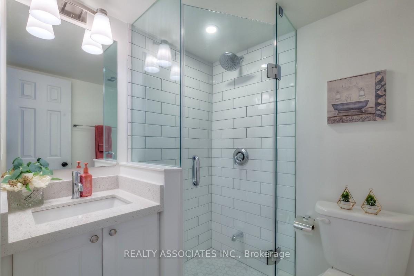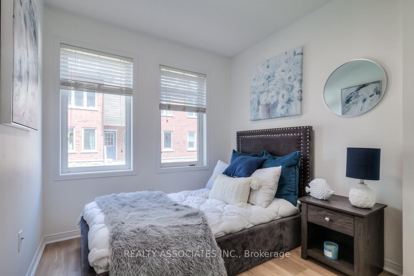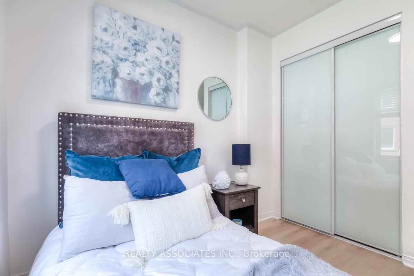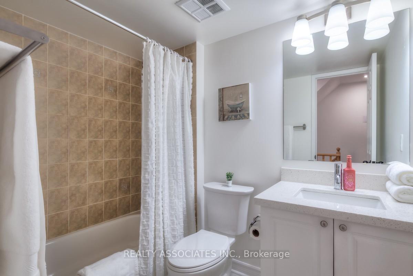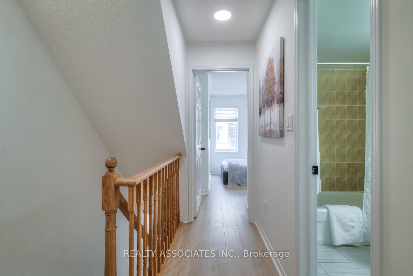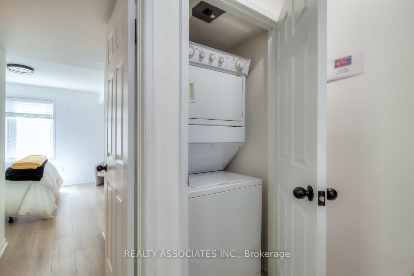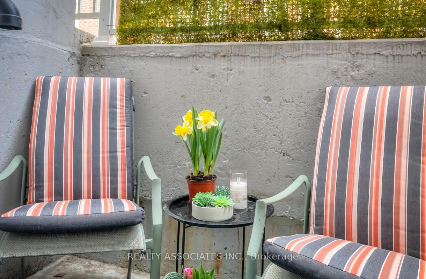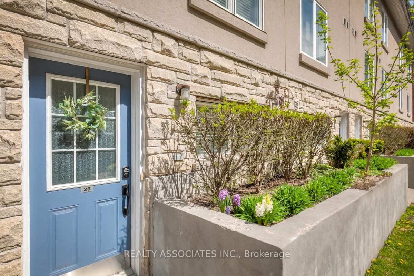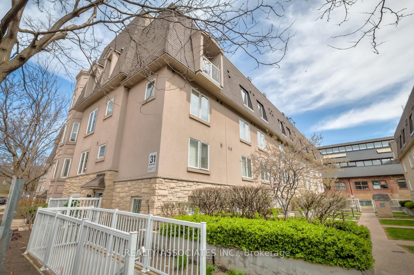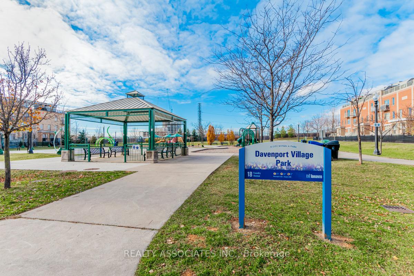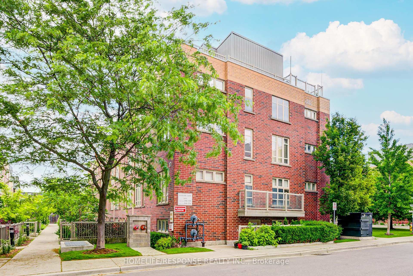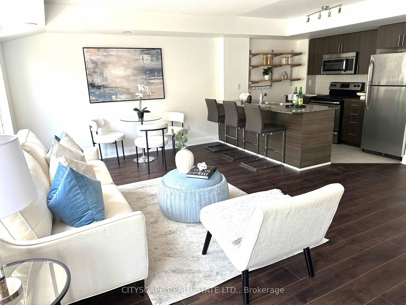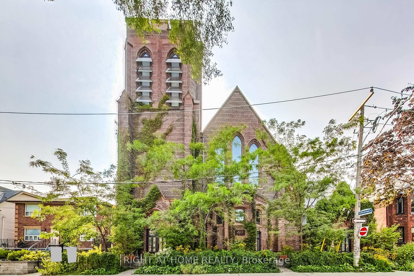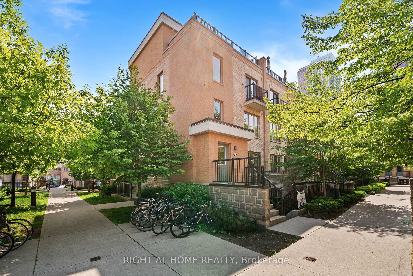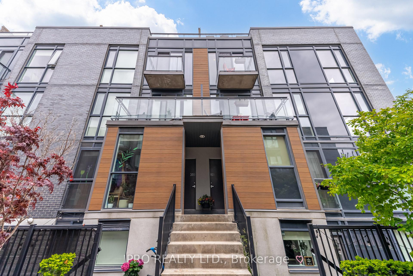3 Bedrooms Condo at 31 Foundry, Toronto For sale
Listing Description
Extensively Renovated 3 Bedrooms, 2 Baths,1023 Square ft Home. Perfect for Live/Work space. Large windows in all rooms. Tastefully and PROFESSONALLY Renovated. NEW Soft 6″ Vinyl Floors/ Under pad & Ceramics, throughout, Upgraded Baseboard. KITCHEN NEW FEATURES: Quartz Counter top, Breakfast Bar, Undermount Lighting, Backsplash, Sleek Microwave, Stove, Modern Single Bowl sink w/grate, Black Faucet, Soft Close Kit Doors. Living Room Walk Out to Cozy Private Patio. Master Br, His/Her Closet, 3 NEW Closet Drs. 2 Renovated BATHS, NEW; Glass Shower Stall, Toilets, Quartz counter tops W/Undermount Sinks. New Lighting Thru/Out, All Black Door Knobs. Quality & Appealing, Good Management, Low Main Fee. Ideally Situated Between St. Clair & Bloor. 5Min Bus to Subway, Earlscourt Park, Balzac Cafe. Variety of Great Restaurants, Loblaws, No Frills, Min To High Park. Toronto Rail path. Exciting, Up & Coming Neighbourhood, A GREAT PLACE TO CALL HOME.
Street Address
Open on Google Maps- Address #26 - 31 Foundry Avenue, Toronto, ON M6H 4K7
- City Toronto City MLS Listings
- Postal Code M6H 4K7
- Area Dovercourt-Wallace Emerson-Junction
Other Details
Updated on June 8, 2025 at 5:20 pm- MLS Number: W12120444
- Asking Price: $818,900
- Condo Size: 1000-1199 Sq. Ft.
- Bedrooms: 3
- Bathrooms: 2
- Condo Type: Condo Townhouse
- Listing Status: For Sale
Additional Details
- Heating: Forced air
- Cooling: Central air
- Basement: None
- Parking Features: Mutual
- PropertySubtype: Condo townhouse
- Garage Type: Underground
- Tax Annual Amount: $3,114.38
- Balcony Type: Terrace
- Maintenance Fees: $553
- ParkingTotal: 1
- Pets Allowed: Restricted
- Maintenance Fees Include: Water included, common elements included, parking included, building insurance included
- Architectural Style: 2-storey
- Exposure: South
- Kitchens Total: 1
- HeatSource: Gas
- Tax Year: 2025
Property Overview
Discover luxury living in this stunning Toronto condo, boasting spacious open-concept layout and modern finishes throughout. Enjoy panoramic city views from your private balcony, perfect for entertaining or relaxing. Located in the vibrant Junction Triangle neighborhood, steps away from trendy shops, restaurants, and public transit. Don't miss out on this opportunity to own a piece of urban paradise in one of Toronto's most sought-after locations!
Mortgage Calculator
- Down Payment %
- Mortgage Amount
- Monthly Mortgage Payment
- Property Tax
- Condo Maintenance Fees


