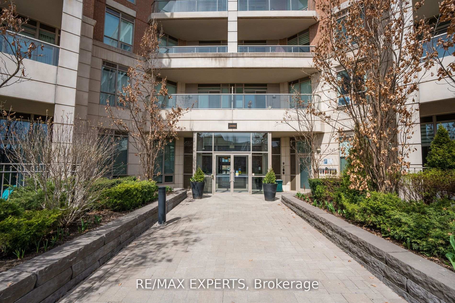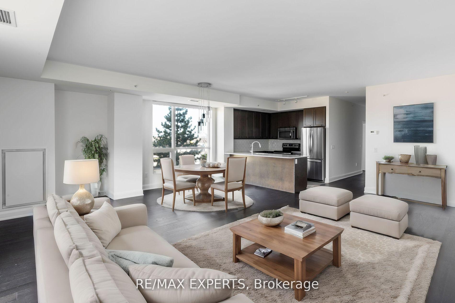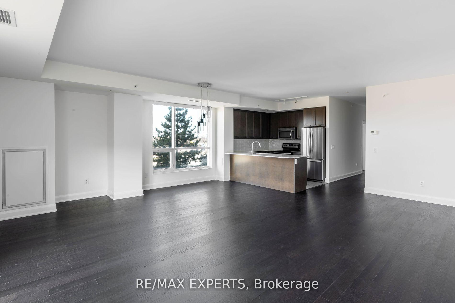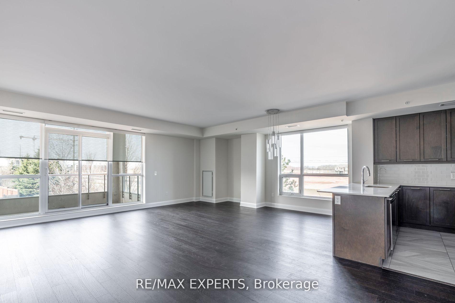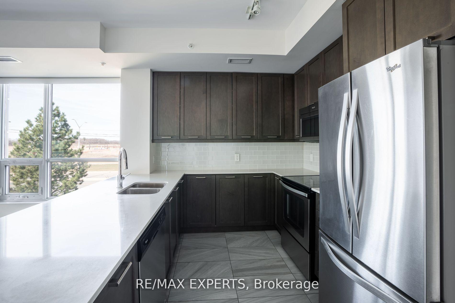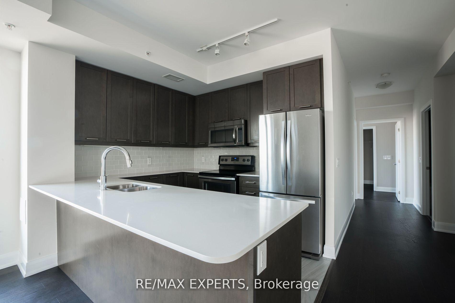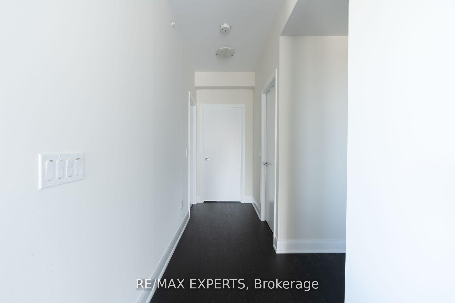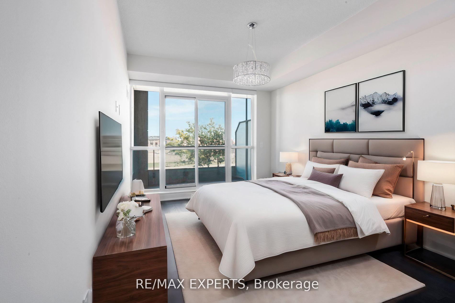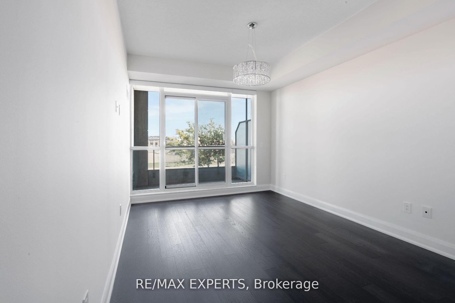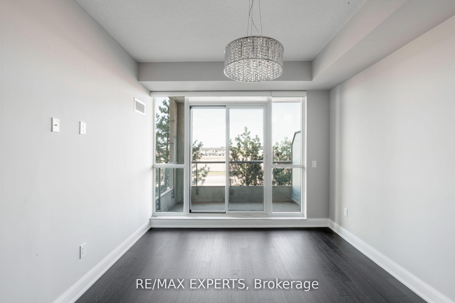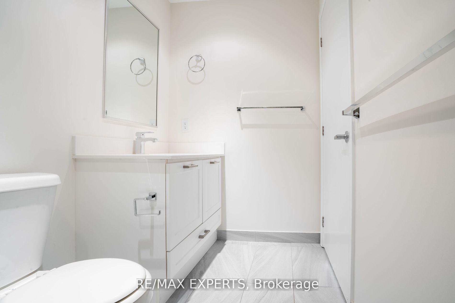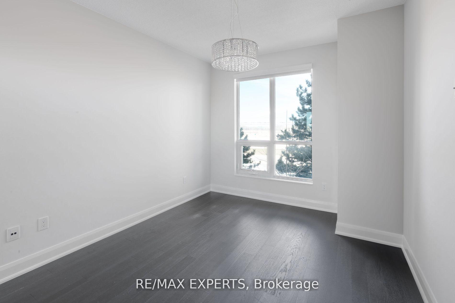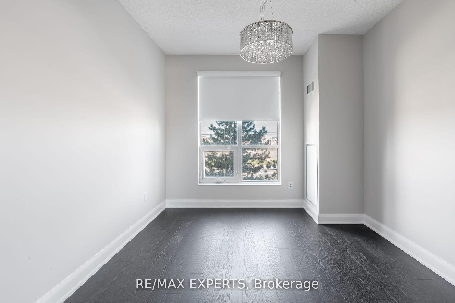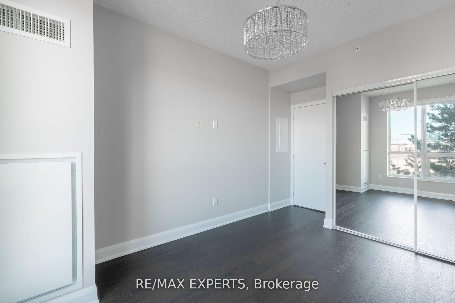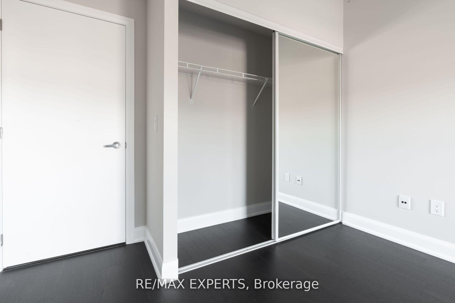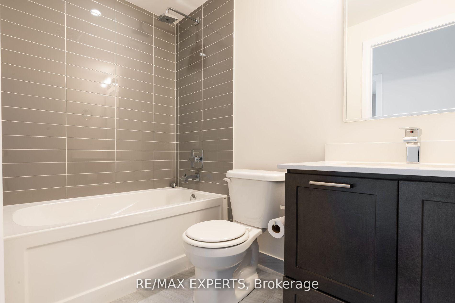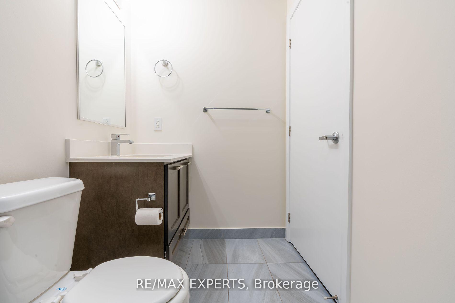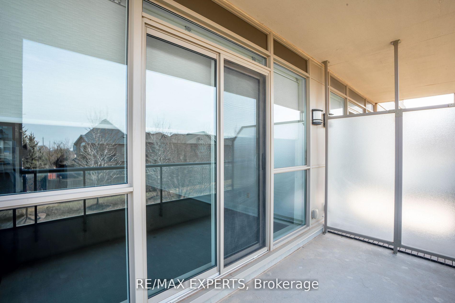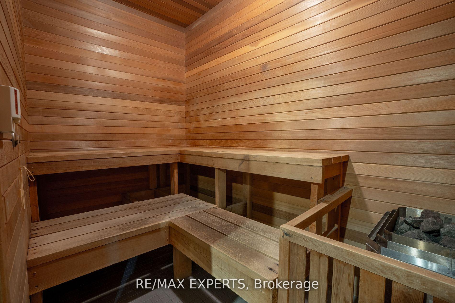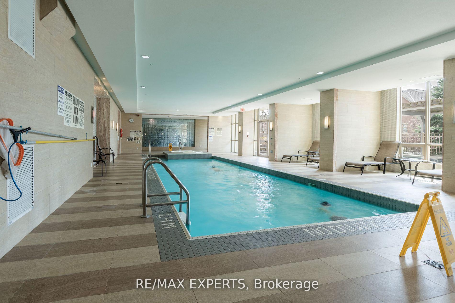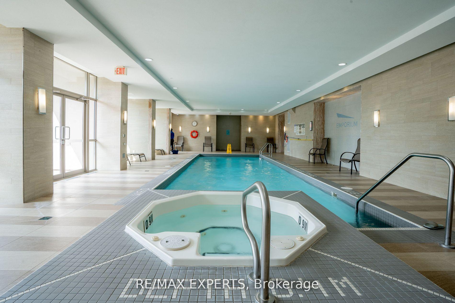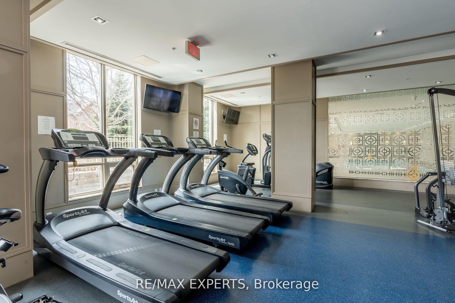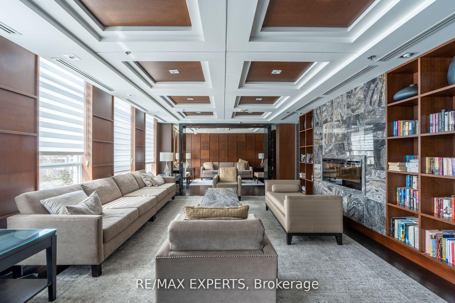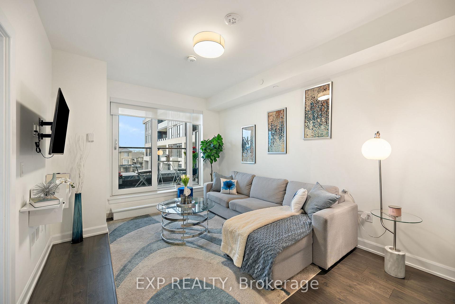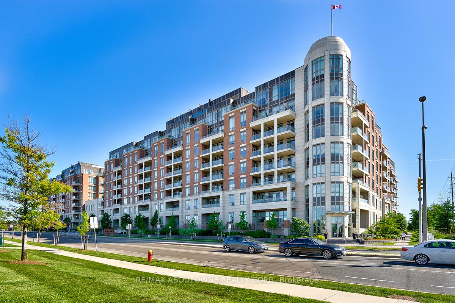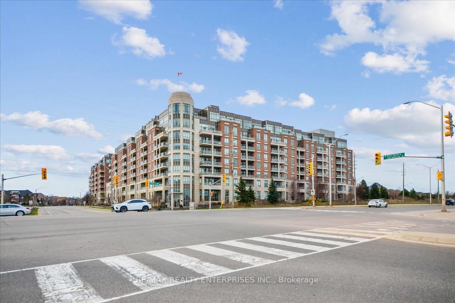2 Bedrooms Condo at 2480 Prince Michael, Oakville For sale
Listing Description
This spectacular condo apartment is ready to welcome you home! It’s open concept layout offers over 1,200 square feet of comfortable and luxurious living space. With 9′ ceilings, freshly painted walls and large windows, natural light fills the interior, highlighting the upgrades and modern touches throughout. You can enjoy the outdoors from not one, but two balconies. And, forget the hassle of parking – with not one, but two dedicated spots. There’s more! The building offers a range of facilities including a pool, sauna, gym, media room, games room, party room and more. It is a well established building in the desirable Joshua Creek community where you’ll enjoy easy access to numerous amenities and transportation options near major highways. Move-in ready, this condo awaits its new owner to make it home.
Street Address
Open on Google Maps- Address #210 - 2480 Prince Michael Drive, Oakville, ON L6H 0H1
- City Oakville Condos For Sale
- Postal Code L6H 0H1
- Area 1009 - JC Joshua Creek
Other Details
Updated on June 23, 2025 at 11:21 pm- MLS Number: W12007095
- Asking Price: $839,000
- Condo Size: 1200-1399 Sq. Ft.
- Bedrooms: 2
- Bathrooms: 2
- Condo Type: Condo Apartment
- Listing Status: For Sale
Additional Details
- Heating: Forced air
- Cooling: Central air
- Basement: None
- Parking Features: Underground
- PropertySubtype: Condo apartment
- Garage Type: Underground
- Tax Annual Amount: $3,819.94
- Balcony Type: Open
- Maintenance Fees: $933
- ParkingTotal: 2
- Pets Allowed: Restricted
- Maintenance Fees Include: Water included, building insurance included, common elements included, heat included, cac included
- Architectural Style: Apartment
- Exposure: North
- Kitchens Total: 1
- HeatSource: Gas
- Tax Year: 2024
Mortgage Calculator
- Down Payment %
- Mortgage Amount
- Monthly Mortgage Payment
- Property Tax
- Condo Maintenance Fees


