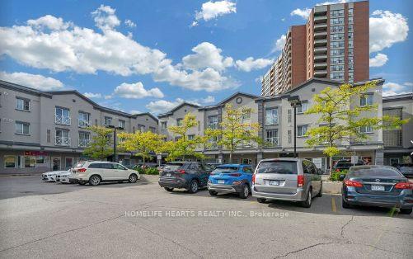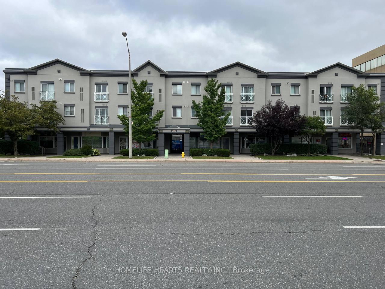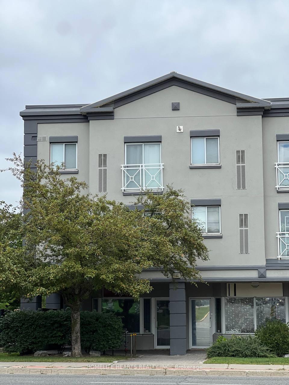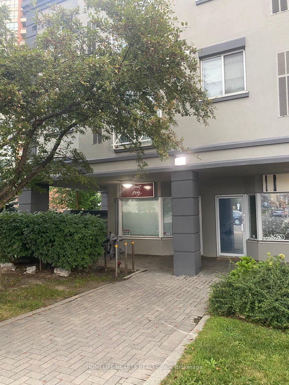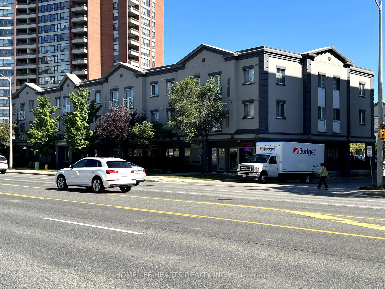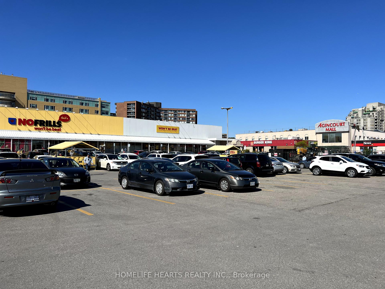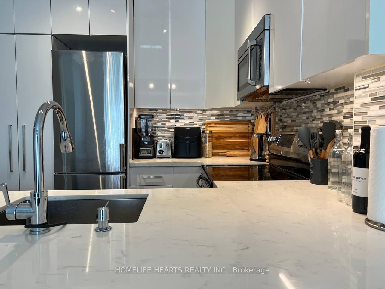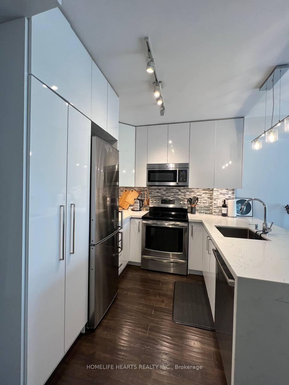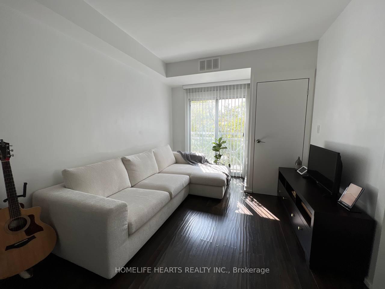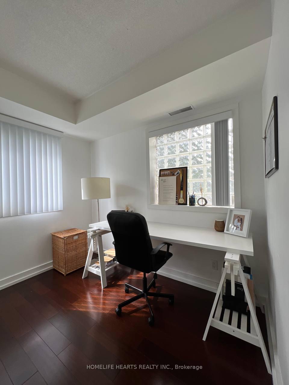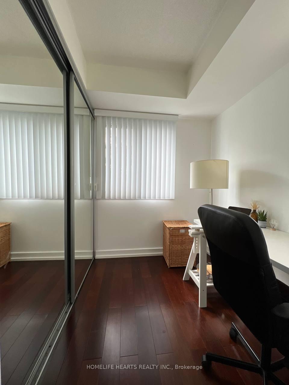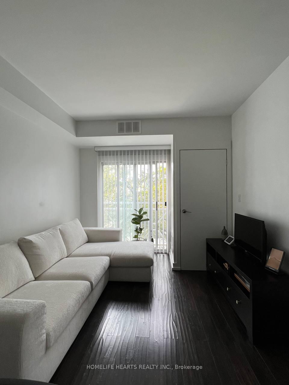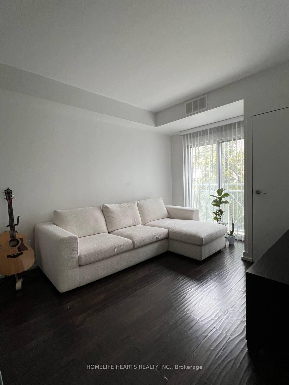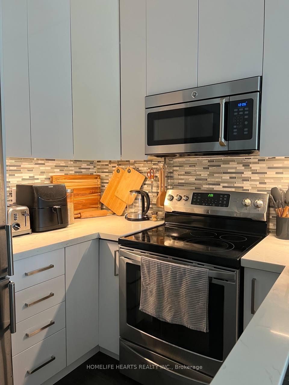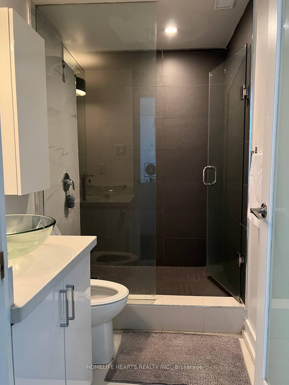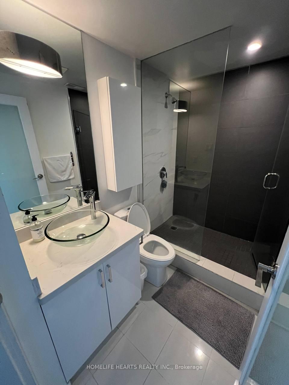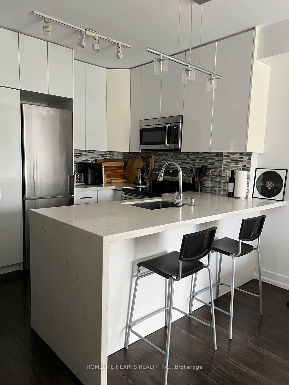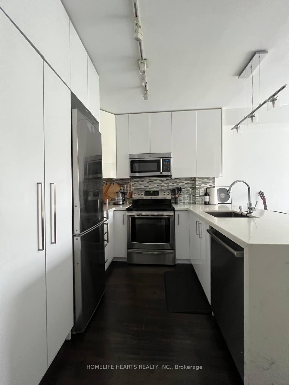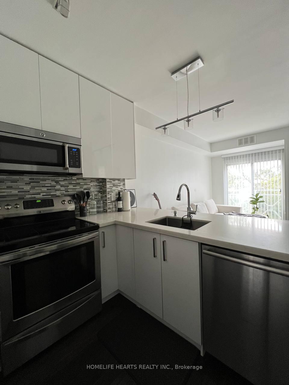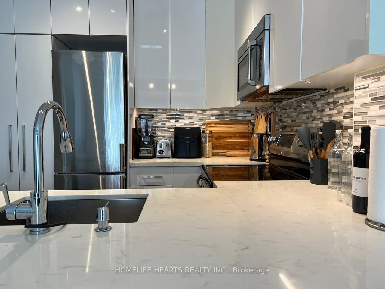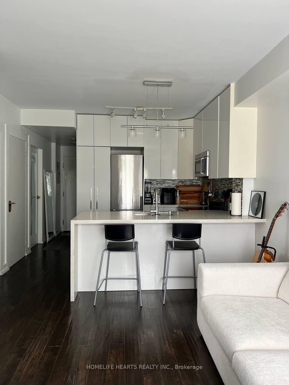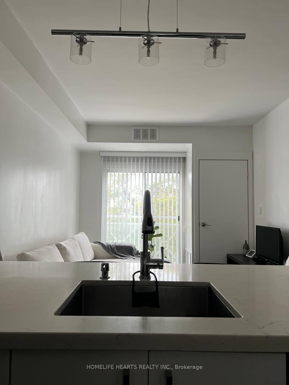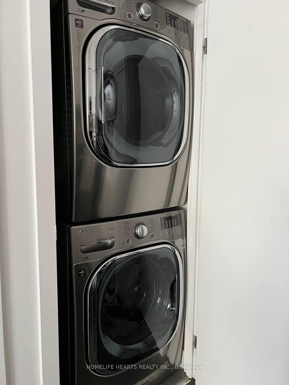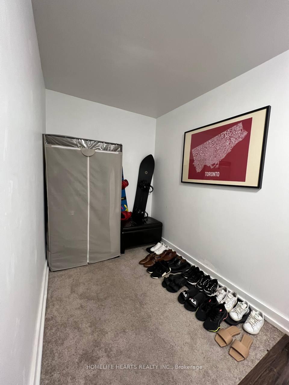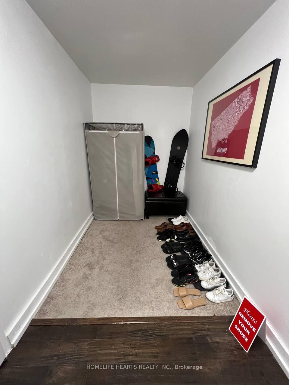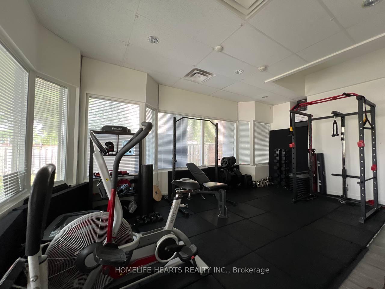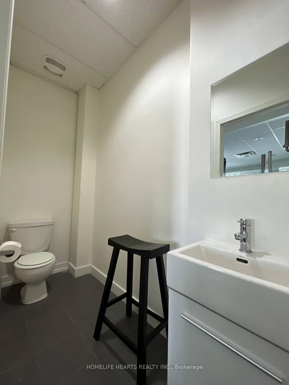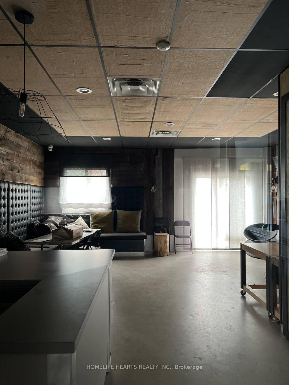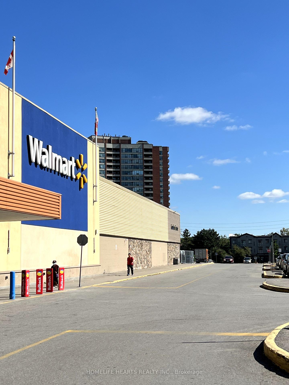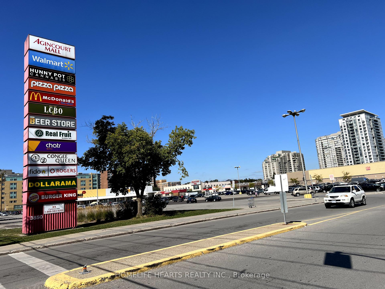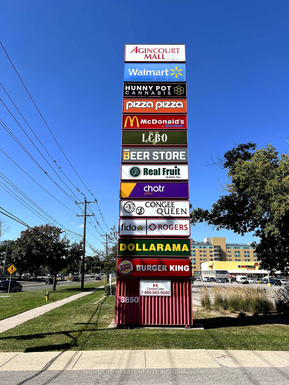3 Bedrooms Condo at 2351 Kennedy, Toronto For sale
Listing Description
Welcome Business Owners To This Live/Work Opportunity! Beautiful 2 Bedrooms Plus Den Corner Unit With A Separated Office On Ground Level, Off Kennedy Road. The Upper Floor Unit Features Two Bedrooms And A Den, A Combined Living/Dining Room, A Modern, Renovated Kitchen And A 3Pcs Bathroom. The Ground Floor With Separate Entrance Offers A Large Room And A 2 Pcs Bath. Conveniently Located At Kennedy And Sheppard, Close To Highway And Walking Distance To TTC, Walking Distance To Agincourt Go Train Station, Across The Street From Agincourt Plaza With Shops, Restaurants, Public Library Etc. Dual Zoning Res/Comm. (Hydro-Metered Separately) **EXTRAS** Stainless Steel Stove, Stainless Steel Range Hood, Stainless Steel Fridge, Stainless Steel Dishwasher, Front Load Stacked Washer And Dryer, All Electric Light Fixtures, All Blinds Included, One Underground Parking Spot Owned And One Large Locker (Exclusive Use).
Street Address
Open on Google Maps- Address #113 - 2351 Kennedy Road, Toronto, ON M1T 3G9
- City Toronto City MLS Listings
- Postal Code M1T 3G9
- Area Agincourt South-Malvern West
Other Details
Updated on September 17, 2025 at 8:22 pm- MLS Number: E11189983
- Asking Price: $540,000
- Condo Size: 900-999 Sq. Ft.
- Bedrooms: 3
- Bathrooms: 2
- Condo Type: Condo Apartment
- Listing Status: For Sale
Additional Details
- Heating: Forced air
- Cooling: Central air
- Basement: None
- Parking Features: Underground
- PropertySubtype: Condo apartment
- Garage Type: Underground
- Tax Annual Amount: $3,247.45
- Balcony Type: Juliette
- Maintenance Fees: $887
- ParkingTotal: 1
- Pets Allowed: Restricted
- Maintenance Fees Include: Heat included, water included, cac included, common elements included, building insurance included, parking included, condo taxes included
- Architectural Style: 2-storey
- Exposure: West
- Kitchens Total: 1
- HeatSource: Gas
- Tax Year: 2024
Mortgage Calculator
- Down Payment %
- Mortgage Amount
- Monthly Mortgage Payment
- Property Tax
- Condo Maintenance Fees


