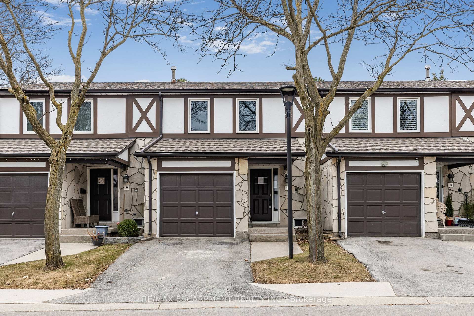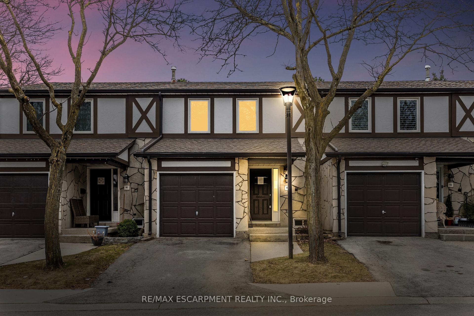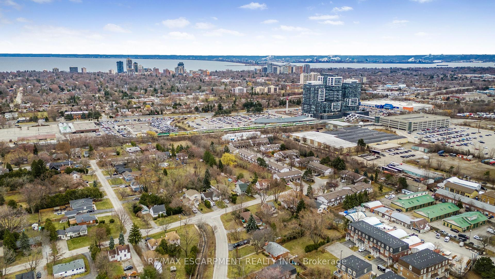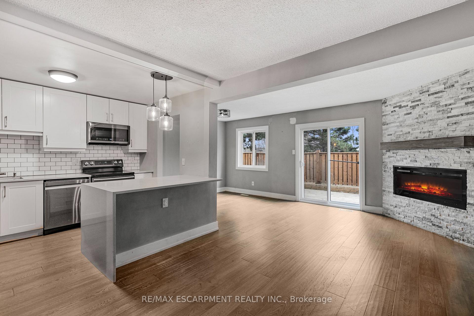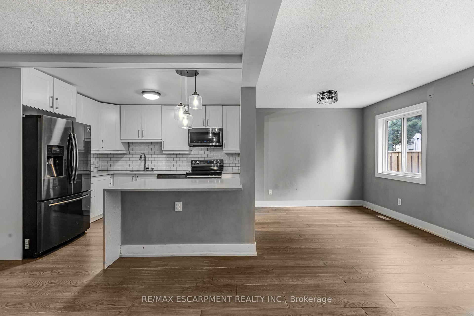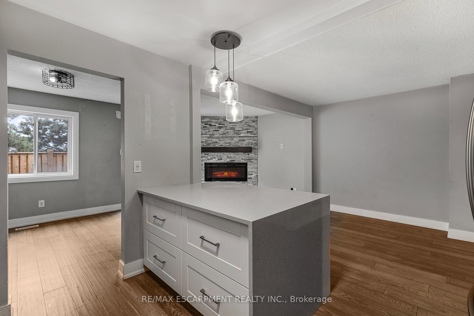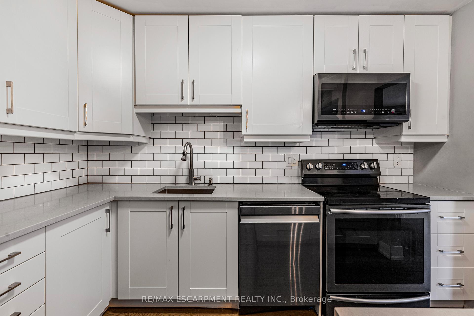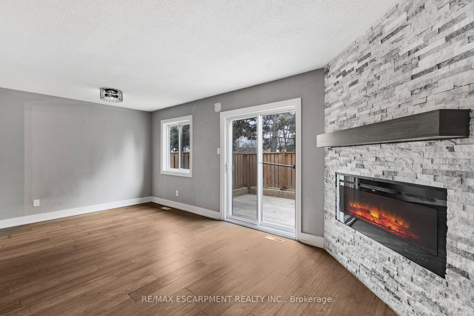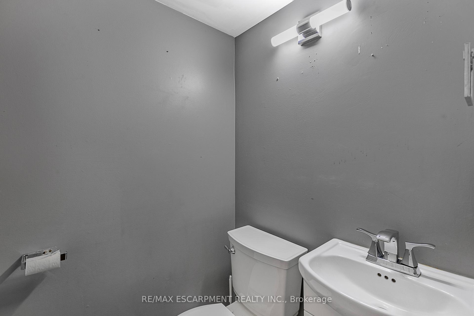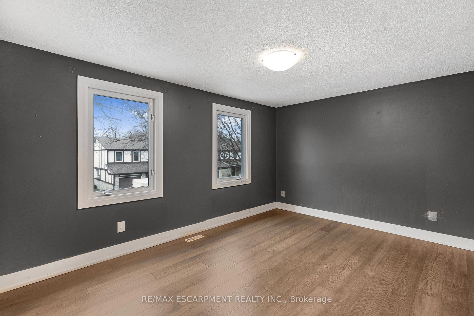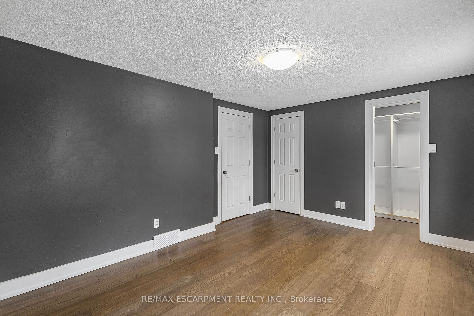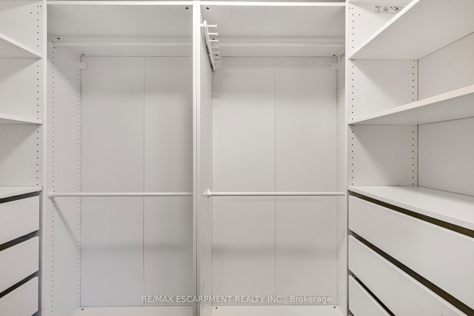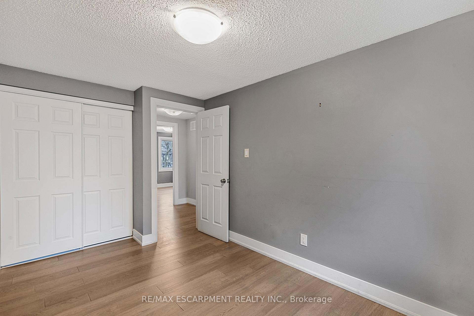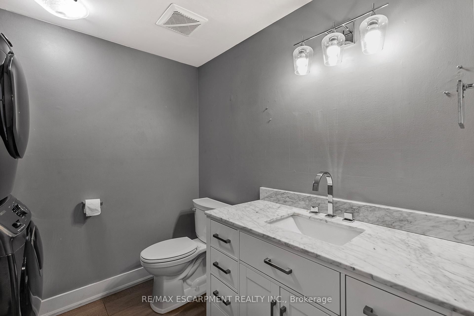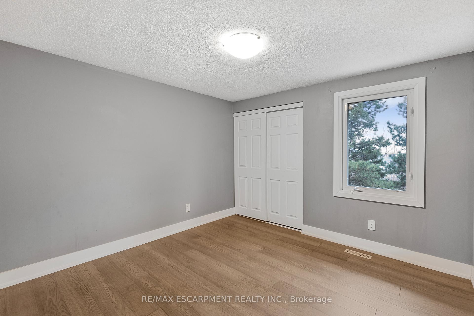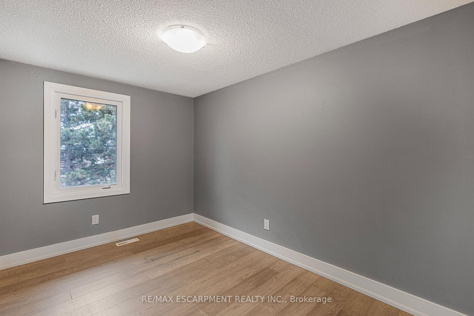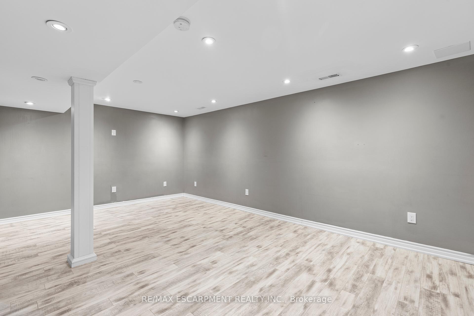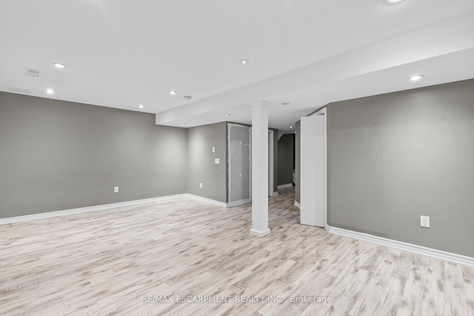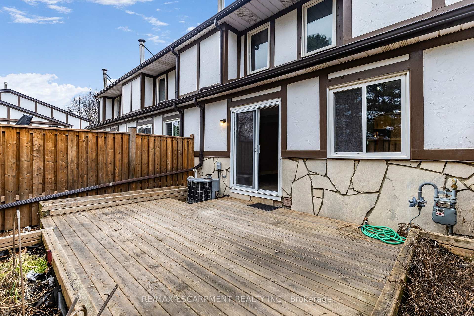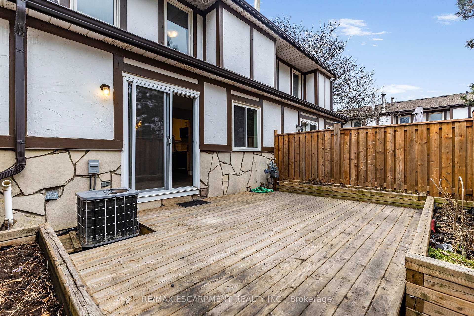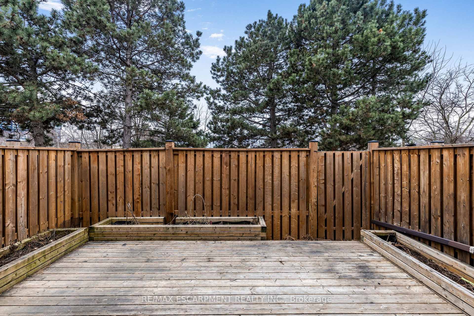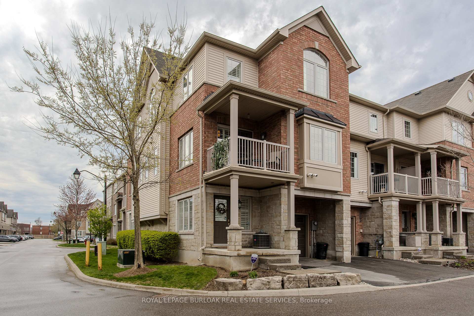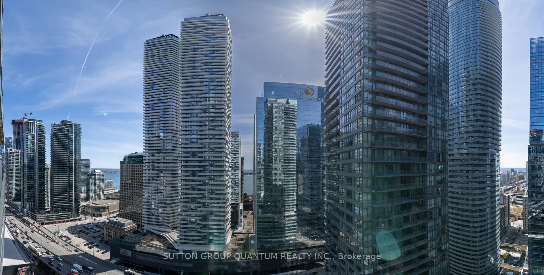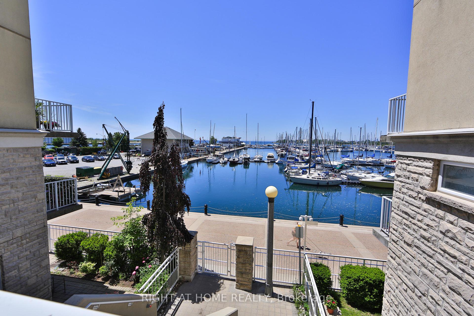3 Bedrooms Condo at 2200 Glenwood School, Burlington For sale
Listing Description
Welcome to 42-2200 Glenwood School Drive, a beautifully updated 3-bedroom, 2-bathroom condo townhome in a private, family-friendly complex. This charming two-storey home seamlessly blends modern elegance with everyday comfort, making it a perfect choice for families and professionals alike. Just minutes from the GO Train, QEW, 403, and 407, this home is a commuters dream, offering easy access to Toronto and surrounding areas. Gorgeous interior upgrades, newer kitchen with sleek cabinetry, quartz countertops, waterfall island, and stainless steel appliances.Open-concept living & dining area with a stylish linear fireplace and sliding doors leading to a private, fully fenced patio with a deck ideal for relaxation or entertaining. Upper level boasts 3 spacious bedrooms, a primary with walk-in closet, a beautifully renovated 4-piece bath, and the convenience of upper-level laundry. Fully finished lower level featuring an oversized recreation room, perfect for movie nights, plus plenty of storage. Added perks – single-car garage with private driveway, ample visitor parking, stylish, and move-in ready! Dont miss this opportunity to make it your own today.
Street Address
Open on Google Maps- Address #42 - 2200 Glenwood School Drive, Burlington, ON L7R 4H3
- City Burlington
- Postal Code L7R 4H3
- Area Freeman
Other Details
Updated on May 8, 2025 at 10:33 am- MLS Number: W12048957
- Asking Price: $700,000
- Condo Size: 1200-1399 Sq. Ft.
- Bedrooms: 3
- Bathrooms: 2
- Condo Type: Condo Townhouse
- Listing Status: For Sale
Additional Details
- Heating: Forced air
- Cooling: Central air
- Roof: Asphalt shingle
- Basement: Full, finished
- ParkingFeatures: Private
- Listed By: Re/max escarpment realty inc.
- PropertySubtype: Condo townhouse
- GarageType: Attached
Mortgage Calculator
- Down Payment %
- Mortgage Amount
- Monthly Mortgage Payment
- Property Tax
- Condo Maintenance Fees

