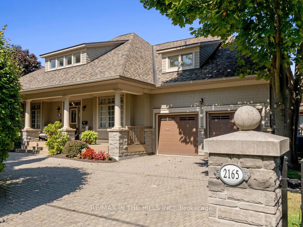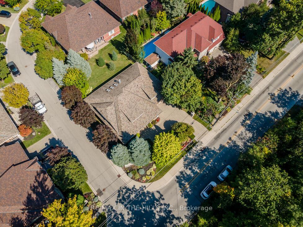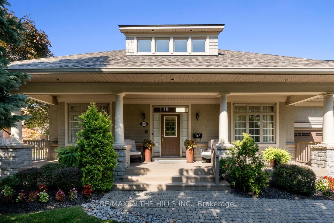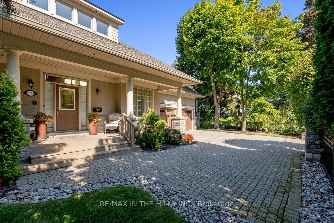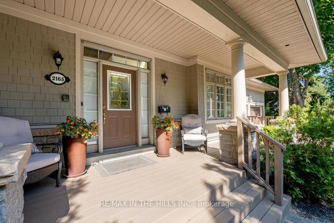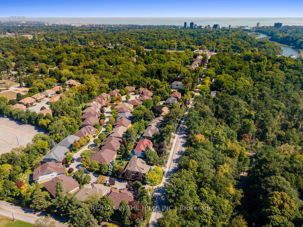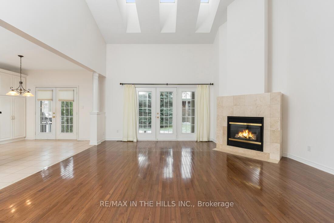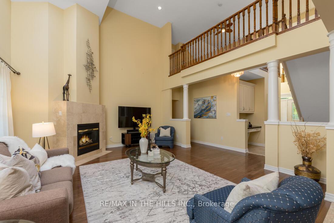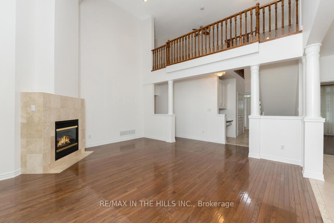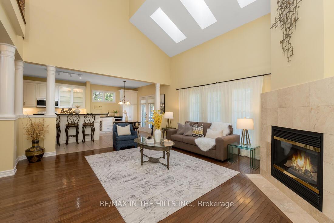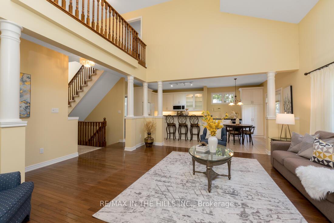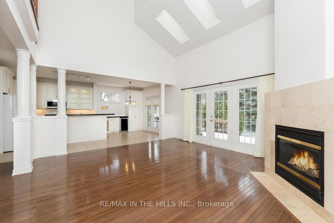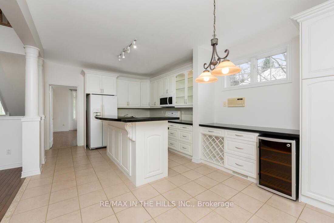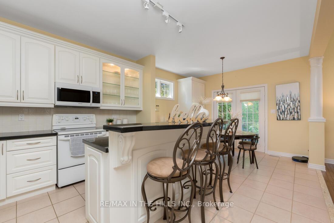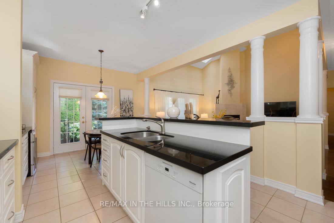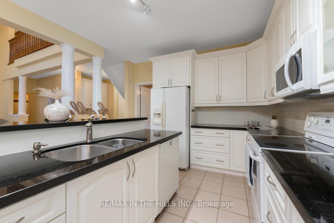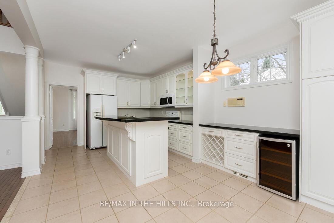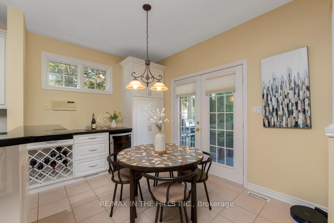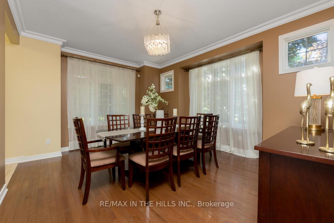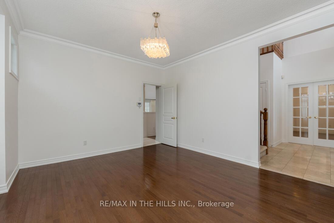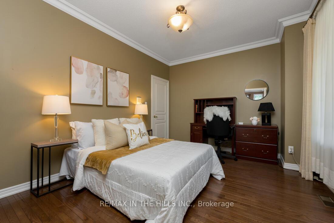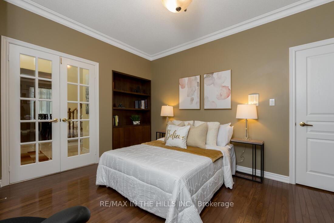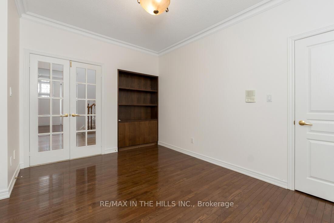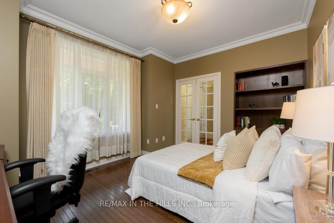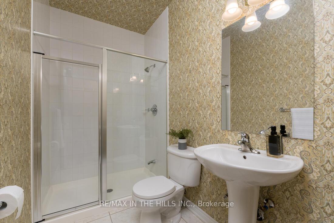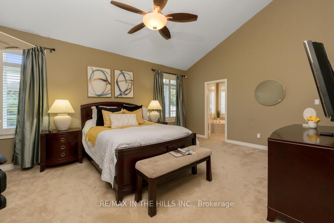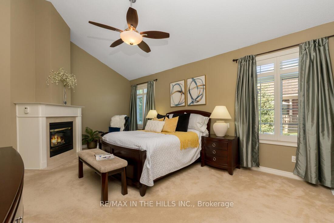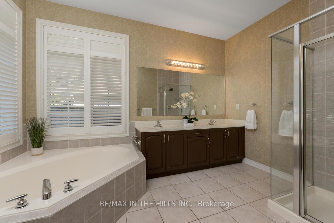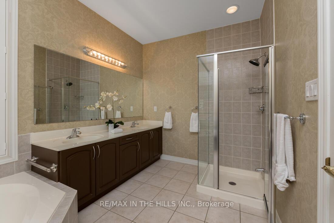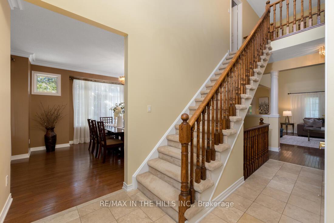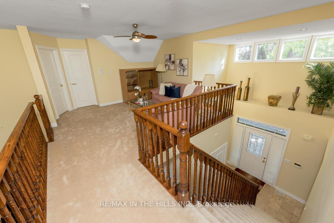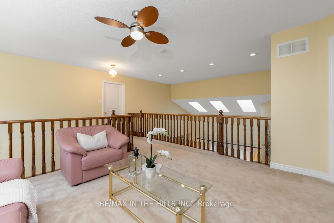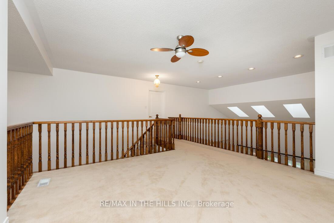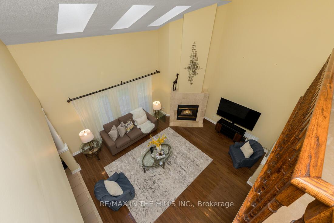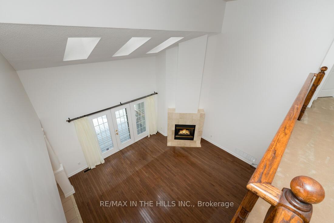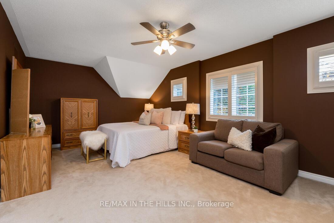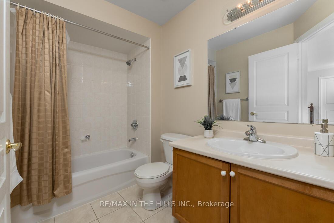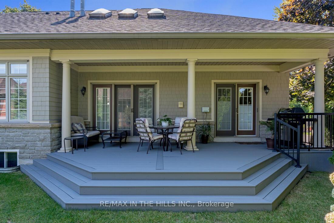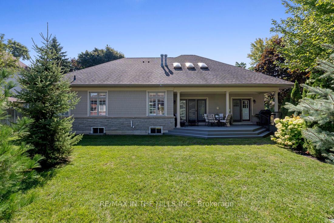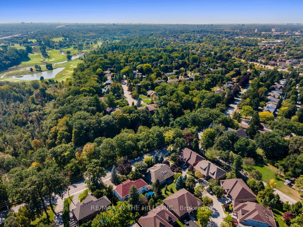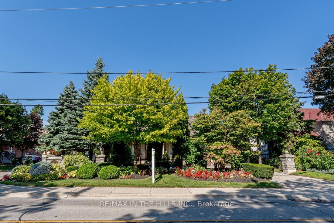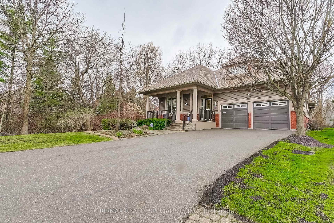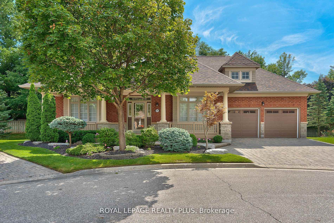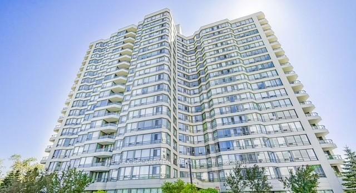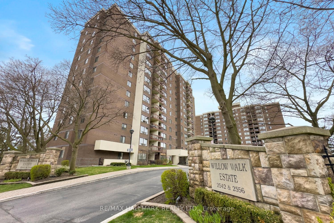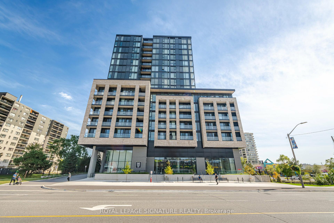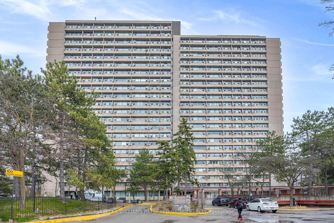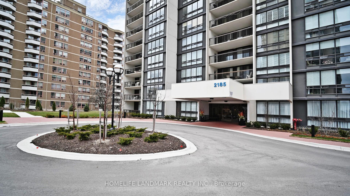3 Bedrooms Condo at 2165 Stavebank, Mississauga For sale
Listing Description
Welcome to 2165 Stavebank Road, nestled in the prestigious and highly sought-after Colony neighbourhood. This beautifully appointed 3-bedroom Bungaloft offers nearly 2,600 square feet of elegant, maintenance-free living. From the moment you enter, you’re greeted by an expansive great room bathed in natural light, with soaring 20-foot vaulted ceilings, skylights, and rich hardwood floors throughout. The open-concept kitchen is a dream for entertainers, seamlessly flowing into the living space for effortless gatherings. The spacious main-floor primary suite is a true retreat, featuring a cozy gas fireplace, walk-in closet, 3-piece ensuite, and a luxurious soaker tub. Upstairs, the versatile loft includes an inviting living area, private bedroom, and additional full bathideal for guests or extended family. Step outside to a serene, landscaped backyard with a new composite deck and private garden oasis, perfect for peaceful mornings or evening relaxation. Situated just steps from the scenic Stavebank Ravine and conservation trails, and minutes from premier shopping, dining, and highway access.A rare offering that blends comfort, style, and conveniencethis is a home that must be experienced to be truly appreciated.
Street Address
Open on Google Maps- Address #27 - 2165 Stavebank Road, Mississauga, ON L5C 1T3
- City Mississauga
- Postal Code L5C 1T3
- Area Cooksville
Other Details
Updated on May 8, 2025 at 10:45 am- MLS Number: W12094700
- Asking Price: $1,789,000
- Condo Size: 2500-2749 Sq. Ft.
- Bedrooms: 3
- Bathrooms: 3
- Condo Type: Residential Condo
- Listing Status: For Sale
Additional Details
- Heating: Forced air
- Cooling: Central air
- Basement: Unfinished
- ParkingFeatures: Private
- Listed By: Re/max in the hills inc.
- PropertySubtype: Detached condo
- GarageType: Attached
Mortgage Calculator
- Down Payment %
- Mortgage Amount
- Monthly Mortgage Payment
- Property Tax
- Condo Maintenance Fees

