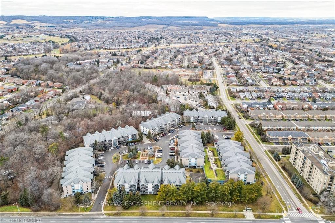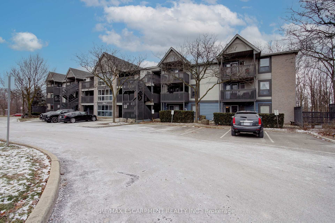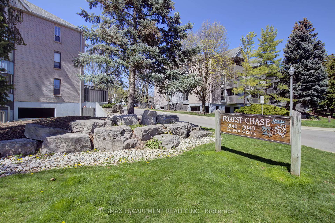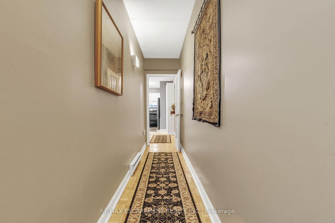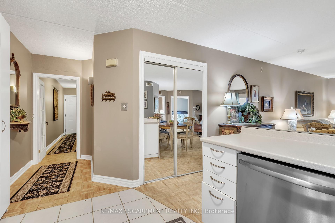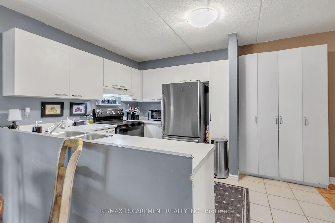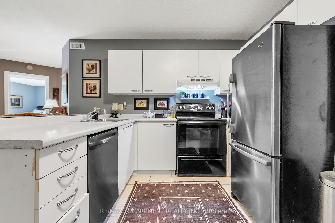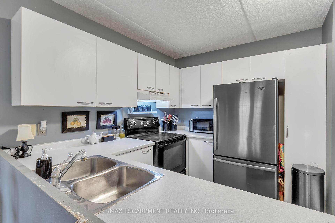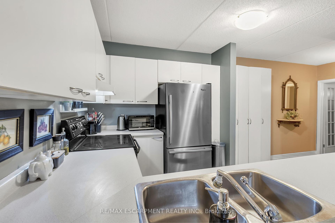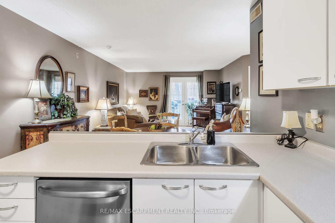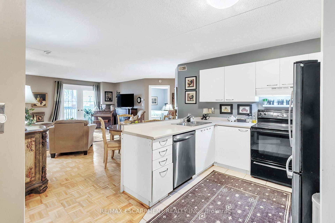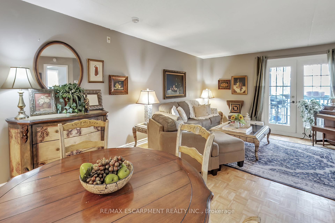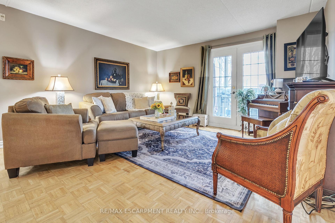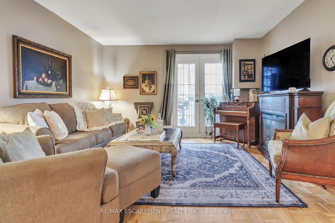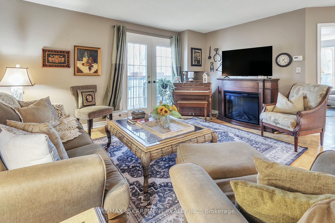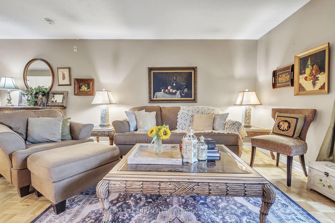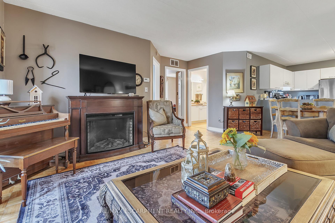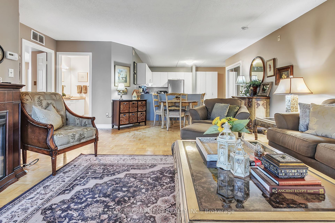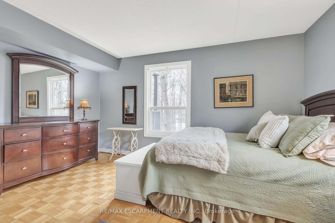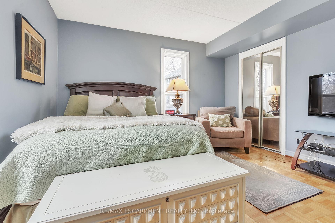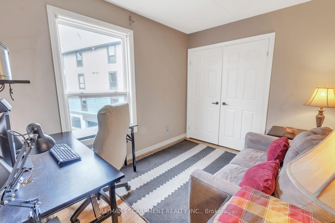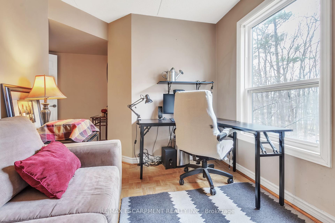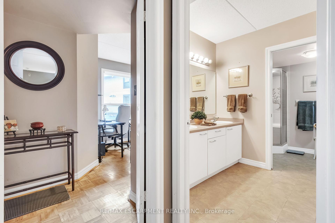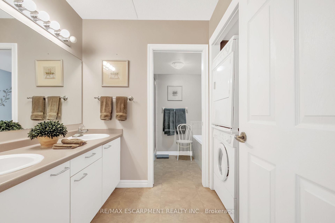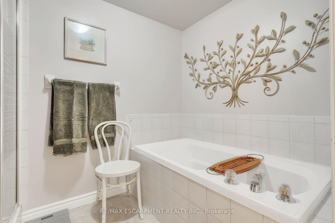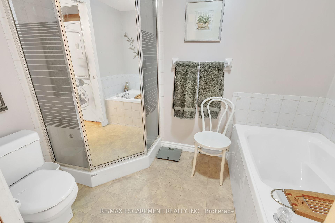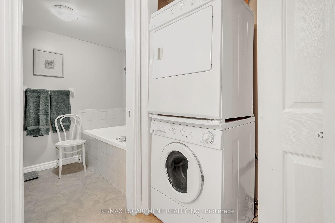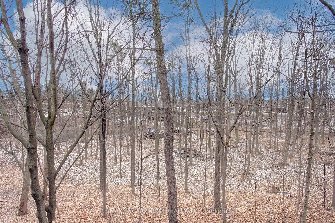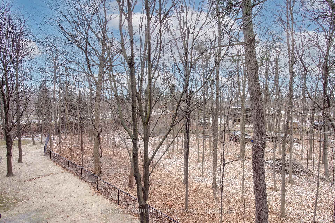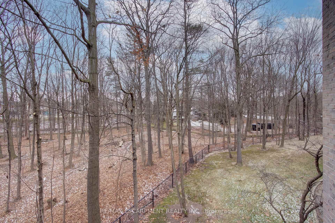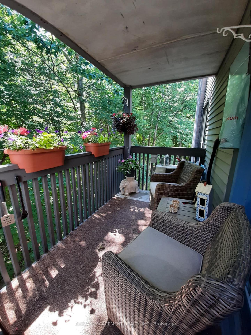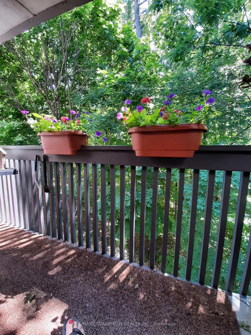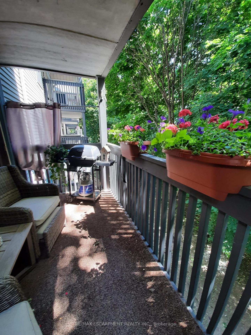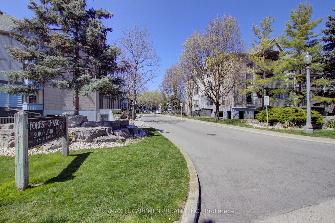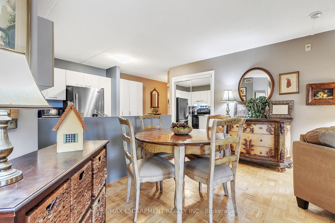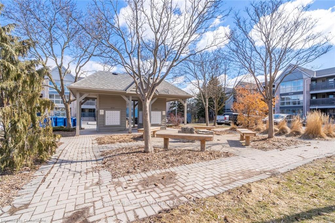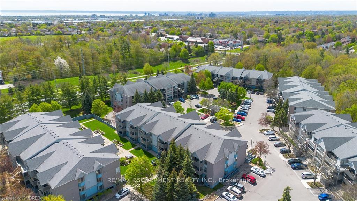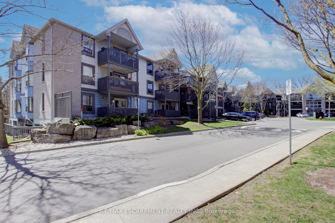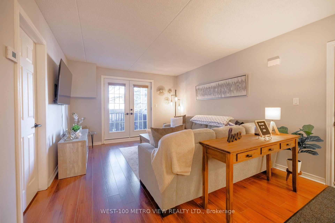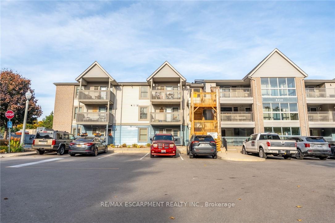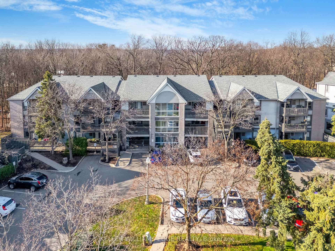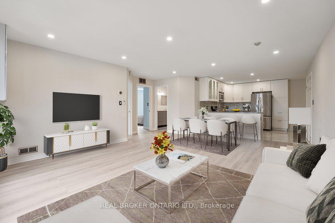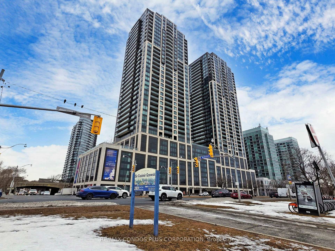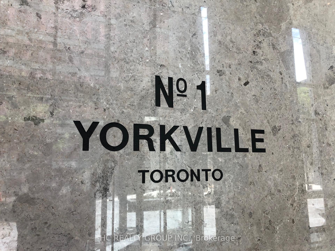2 Bedrooms Condo at 2030 Cleaver, Burlington For sale
Listing Description
Premium Ravine Unit at Forest Chase- Location & Size Matter, this unit has BOTH! Almost 1100 sq ft of living space plus the private balcony overlooking ravine & forest- 2 parking spots & storage locker included- Corner Suite with spacious entry hallway leading to your sprawling open concept great room- Double Garden Doors to the West facing balcony where you can enjoy the Muskoka like forest views- BBQs permitted- Bright Main Bedroom with 2 large windows & Walk in Closet- Spacious 2nd Bedroom- 5 piece bathroom has double sinks- soaker tub & separate shower- Convenient in suite laundry- This pet friendly complex is meticulously maintained by a top property management company- Located in Headon Forest, one of Burlingtons most desirable residential neighbourhoods- Walking distance to schools, nature trails, public transit, grocery stores, medical, coffee shops, Restaurants and all the must have amenities. Close to all major highways, QEW- 407etr & Hwy 5 & Go Transit- Condo fees include building insurance, common elements, exterior maintenance, water & ample visitor parking. Compare the superior location to the others and see why ravine units are such a rare offering!
Street Address
Open on Google Maps- Address 2030 Cleaver Avenue, Burlington, ON L7M 4C3
- City Burlington
- Postal Code L7M 4C3
- Area Headon
Other Details
Updated on May 8, 2025 at 10:23 am- MLS Number: W11913492
- Asking Price: $539,900
- Condo Size: 1000-1199 Sq. Ft.
- Bedrooms: 2
- Bathroom: 1
- Condo Type: Condo Apartment
- Listing Status: For Sale
Additional Details
- Heating: Forced air
- Cooling: Central air
- Roof: Other
- Basement: None
- ParkingFeatures: Mutual
- Listed By: Re/max escarpment realty inc.
- GarageType: Underground
Mortgage Calculator
- Down Payment %
- Mortgage Amount
- Monthly Mortgage Payment
- Property Tax
- Condo Maintenance Fees

