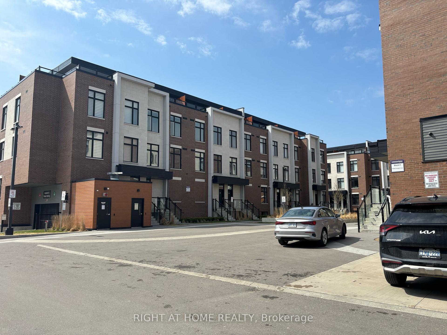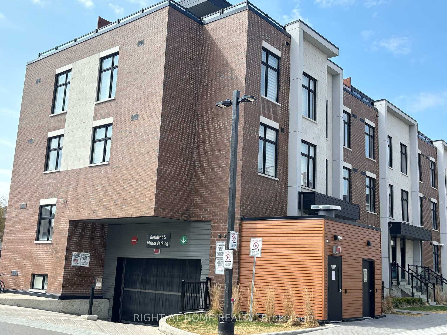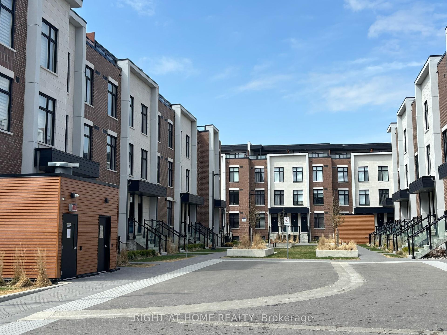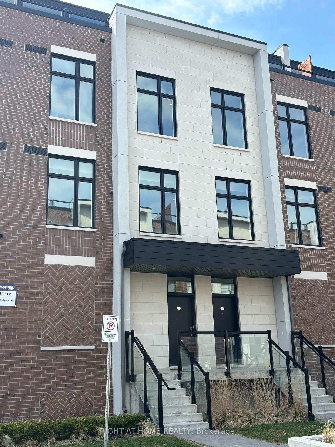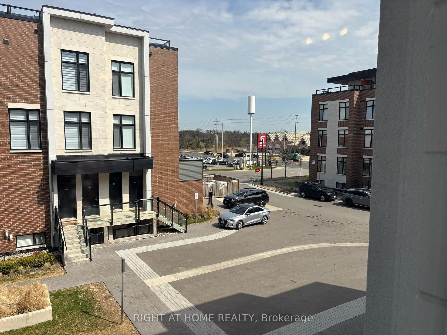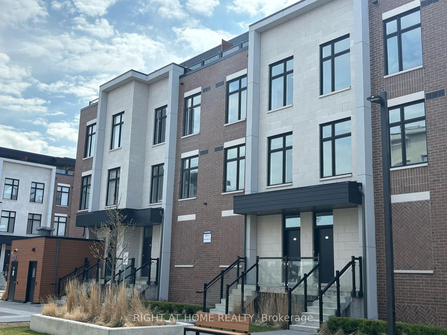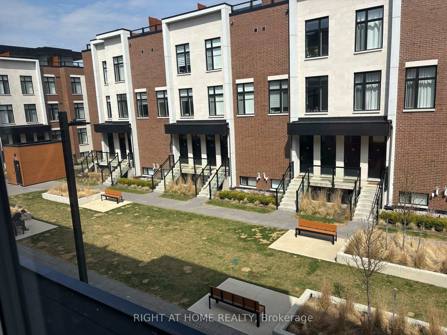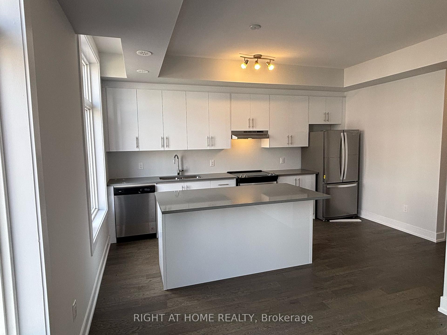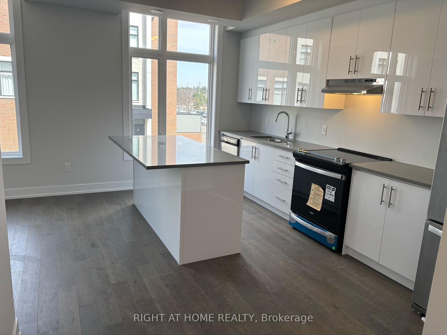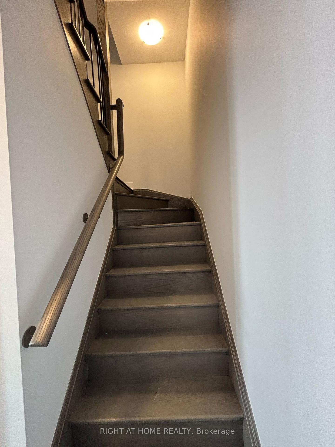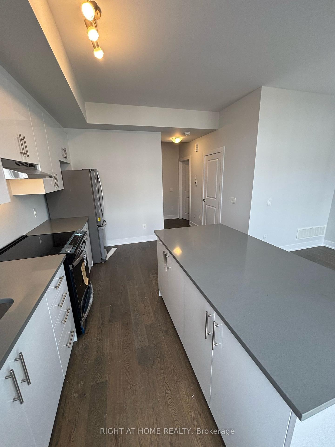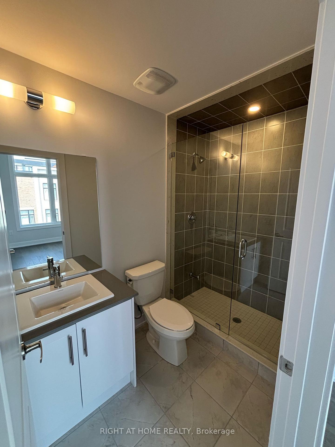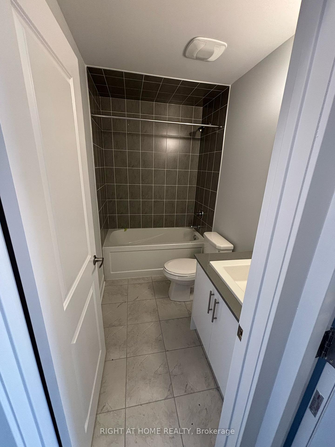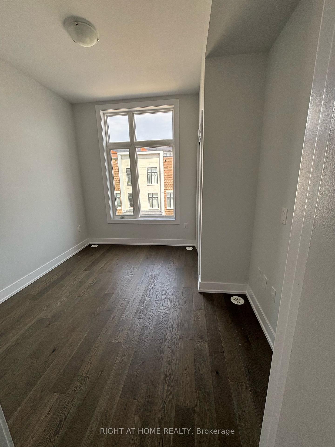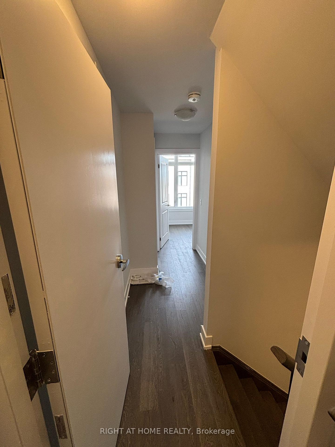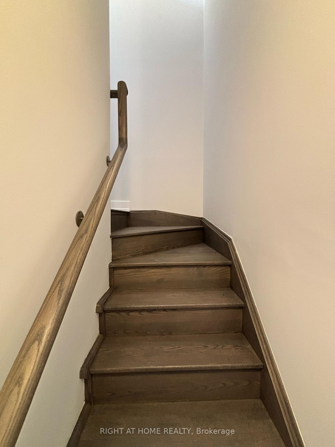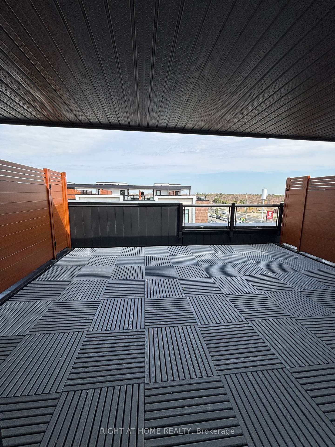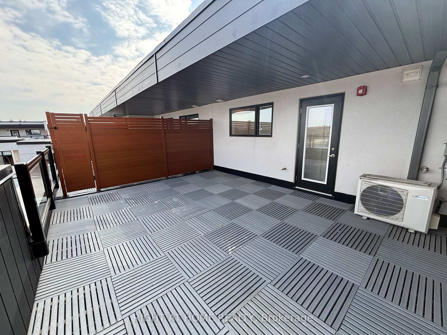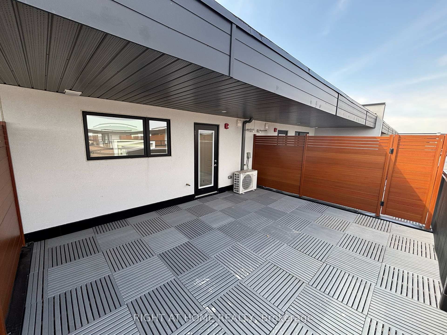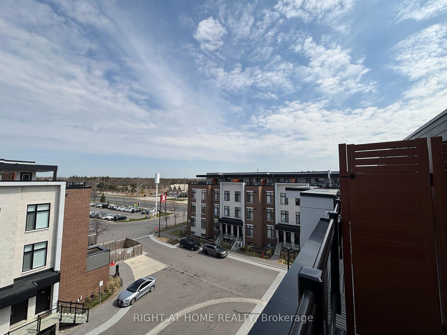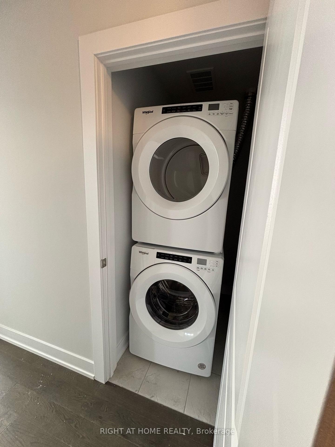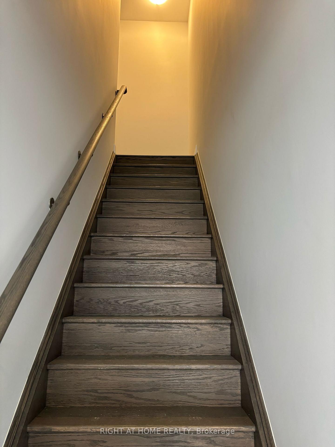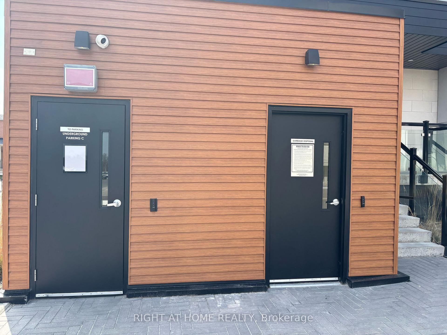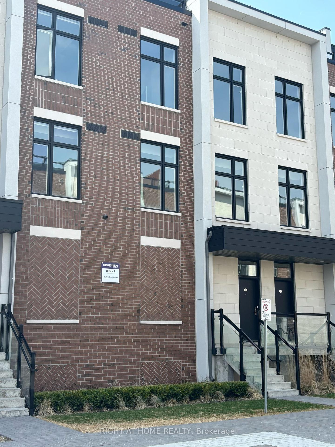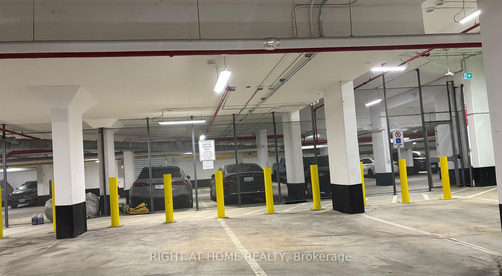2 Bedrooms Condo at 9570 ISLINGTON, Vaughan For sale
Listing Description
Ideal Opportunity for Investors or First-Time Homebuyers. Terrace Perfect for Entertaining & Views, contemporary new two-bedroom Townhouse in popular Sonoma Heights.Never occupied. Two Bedrooms, Three Bathrooms. The Kitchen Features Tons Of Natural Light, a breakfast Island, and quartz countertops. Sunlight in the Living/Family Room and an incredible 279 sq ft East Facing Terrace with the most Serene Sunsets. Includes an Elevator in the Underground Parking. Located within walking distance to local plazas, it provides easy access to a wide range of amenities, including shopping, dining, parks, and excellent schools. All Stainless Steel Kitchen Appliances. 2 Storey Layout W/9Ft.Ceiling. Hardwood Flooring Throughout. Steps to Public Transit, Shopping Mall, Close To Banks, Schools, Pearson Airport, Major Highways 427, 401, 427,401,407 and All Amenities. This offers an opportunity to own a stunning property in one of Vaughan’s most desirable communities.
Street Address
Open on Google Maps- Address #U228 - 9570 ISLINGTON Avenue, Vaughan, ON L4H 5E8
- City Vaughan Condos For Sale
- Postal Code L4H 5E8
- Area Sonoma Heights
Other Details
Updated on September 23, 2025 at 10:20 am- MLS Number: N12133702
- Asking Price: $899,999
- Condo Size: 1800-1999 Sq. Ft.
- Bedrooms: 2
- Bathrooms: 3
- Condo Type: Condo Townhouse
- Listing Status: For Sale
Additional Details
- Heating: Forced air
- Cooling: Central air
- Basement: None
- PropertySubtype: Condo townhouse
- Garage Type: Underground
- Tax Annual Amount: $4,191.40
- Balcony Type: Terrace
- Maintenance Fees: $372
- ParkingTotal: 2
- Pets Allowed: Restricted
- Maintenance Fees Include: Building insurance included, parking included
- Architectural Style: Stacked townhouse
- Exposure: North
- Kitchens Total: 1
- HeatSource: Gas
- Tax Year: 2024
Features
Mortgage Calculator
- Down Payment %
- Mortgage Amount
- Monthly Mortgage Payment
- Property Tax
- Condo Maintenance Fees


