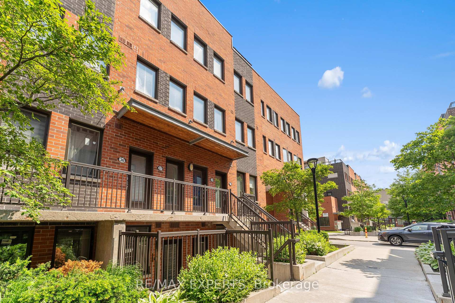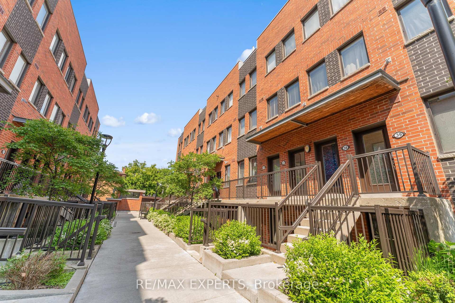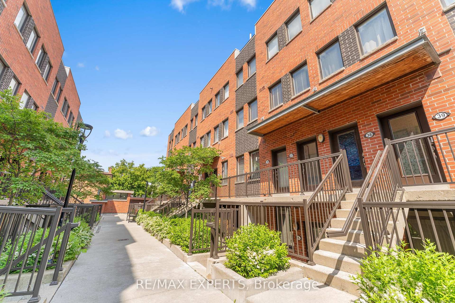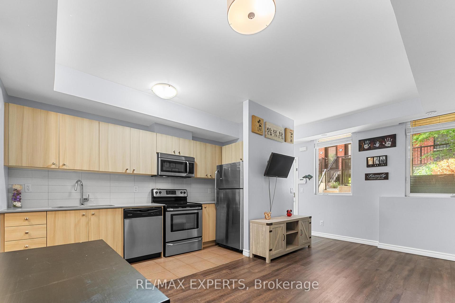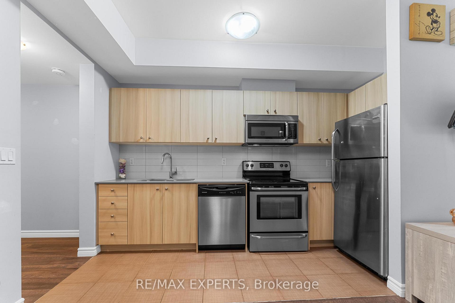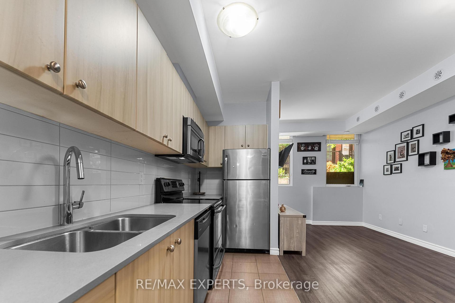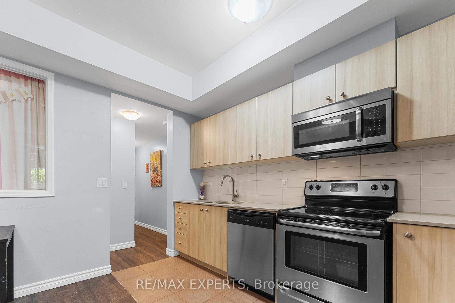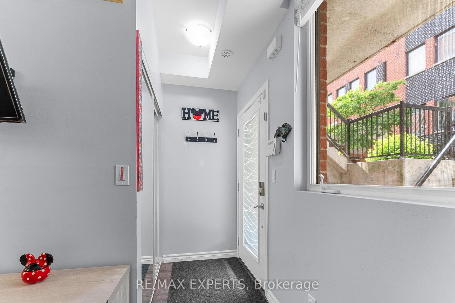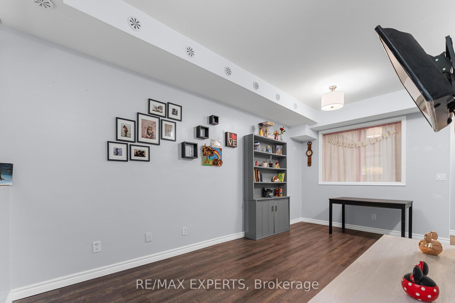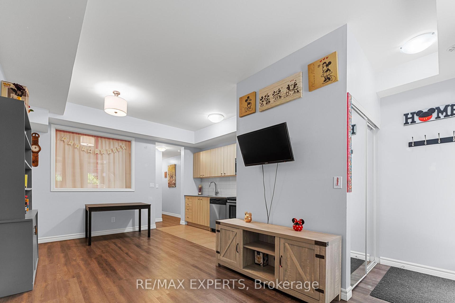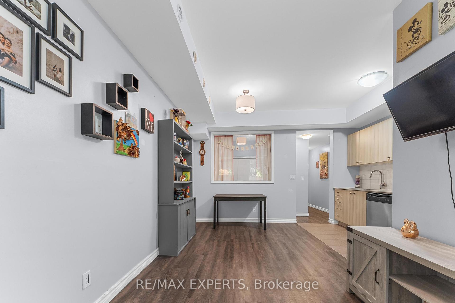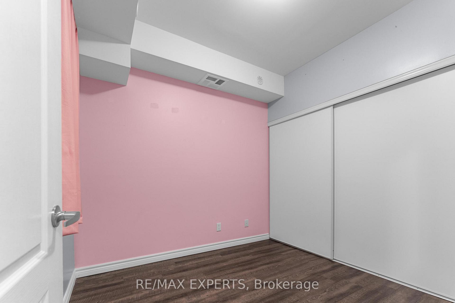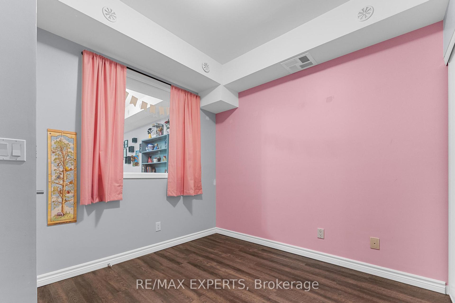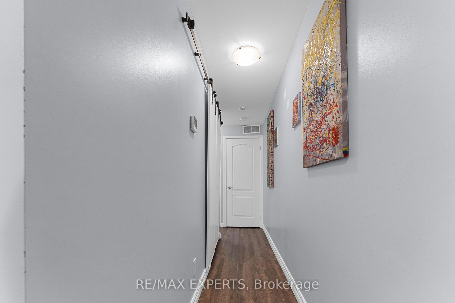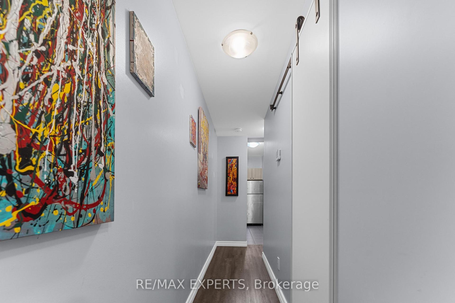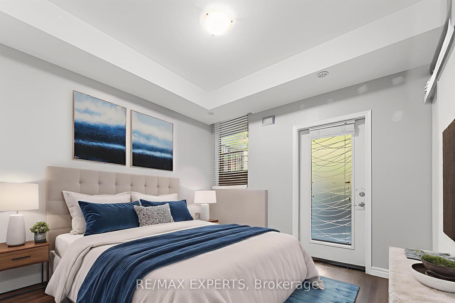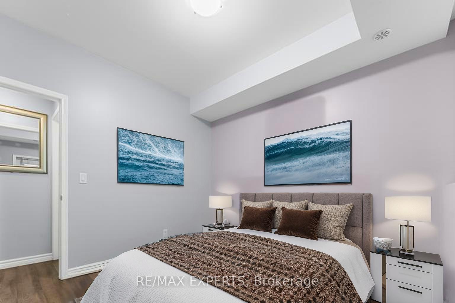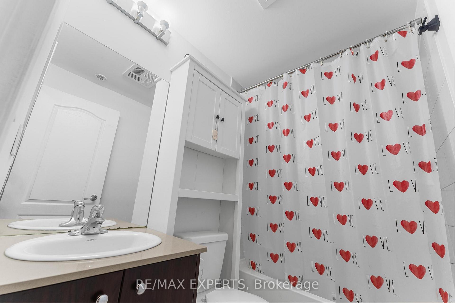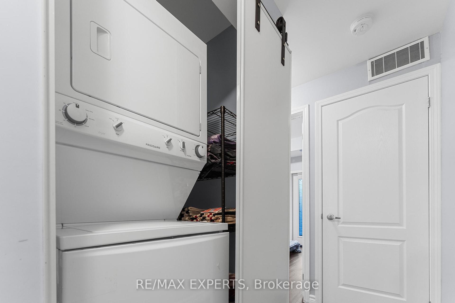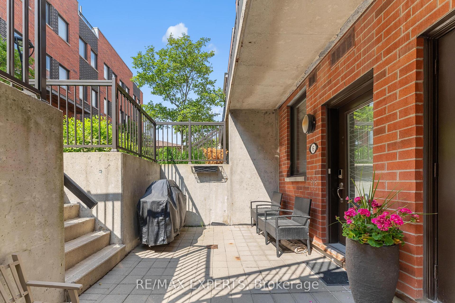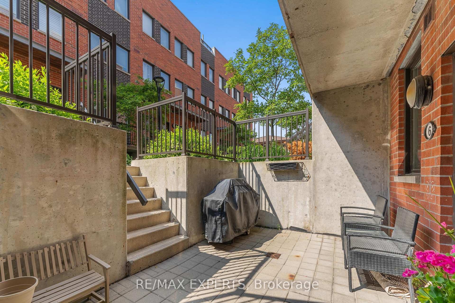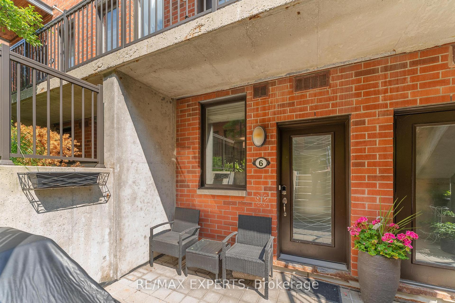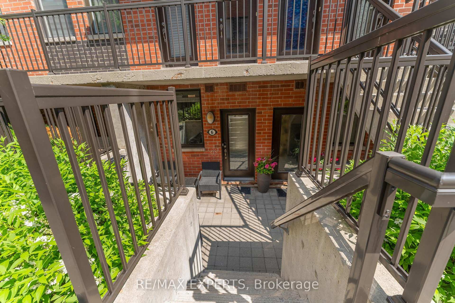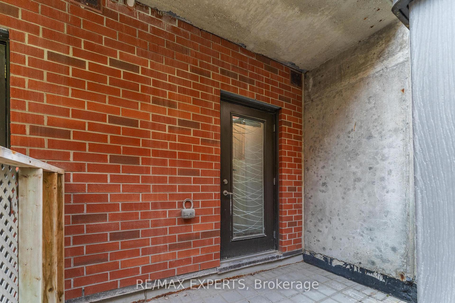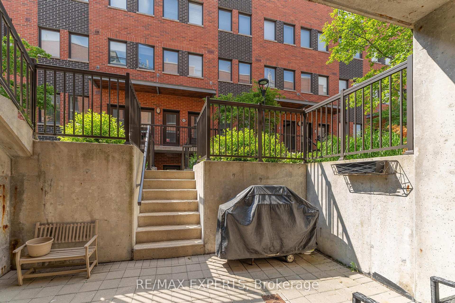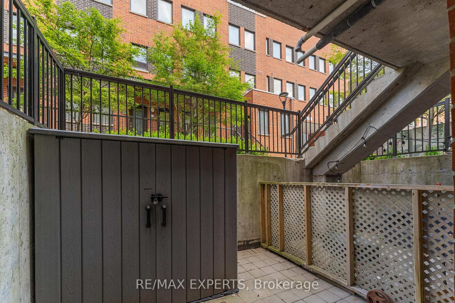2 Bedrooms Condo at 871 Wilson, Toronto For sale
Listing Description
Welcome to Unit 6 at 871 Wilson Avenue – a beautifully maintained and spacious 2-bedroom condo townhouse offering over 700 square feet of bright, open-concept living. This thoughtfully designed home features large windows that flood the space with natural light, a modern kitchen with sleek stone countertops, and stainless steel appliances. Enjoy the rare convenience of both a front patio and a private back patio, ideal for outdoor entertaining or quiet relaxation. Located just steps from Yorkdale Mall, you’re surrounded by world-class shopping, restaurants, and transit options right at your doorstep. With easy access to Highway 401 and close proximity to great schools, this location is perfect for commuters and families alike. Includes one parking spot. A must-see opportunity in a prime Toronto neighbourhood.
Street Address
Open on Google Maps- Address #6 - 871 Wilson Avenue, Toronto, ON M3K 1E6
- City Toronto City MLS Listings
- Postal Code M3K 1E6
- Area Downsview-Roding-CFB
Other Details
Updated on September 24, 2025 at 4:22 am- MLS Number: W12236102
- Asking Price: $570,000
- Condo Size: 700-799 Sq. Ft.
- Bedrooms: 2
- Bathroom: 1
- Condo Type: Condo Townhouse
- Listing Status: For Sale
Additional Details
- Heating: Forced air
- Cooling: Central air
- Basement: None
- Parking Features: Private
- PropertySubtype: Condo townhouse
- Garage Type: Underground
- Tax Annual Amount: $2,274.62
- Balcony Type: Terrace
- Maintenance Fees: $392
- ParkingTotal: 1
- Pets Allowed: Restricted
- Maintenance Fees Include: Common elements included, water included, parking included
- Architectural Style: Stacked townhouse
- Exposure: South
- Kitchens Total: 1
- HeatSource: Gas
- Tax Year: 2024
Mortgage Calculator
- Down Payment %
- Mortgage Amount
- Monthly Mortgage Payment
- Property Tax
- Condo Maintenance Fees


