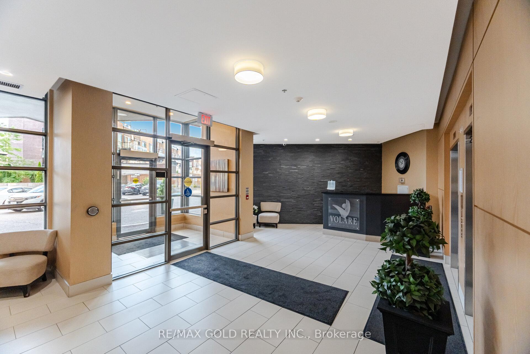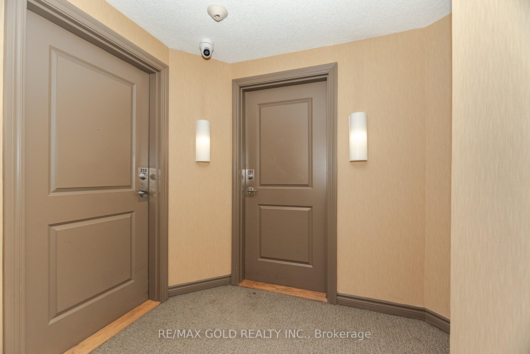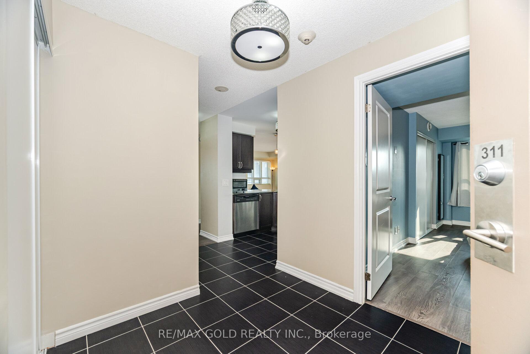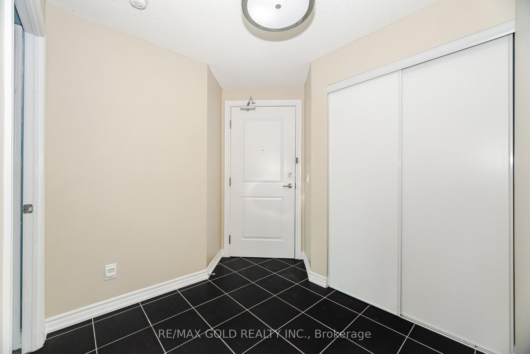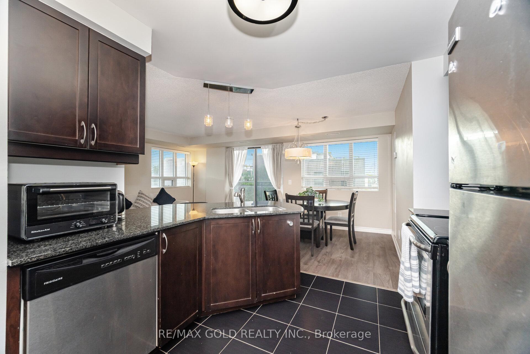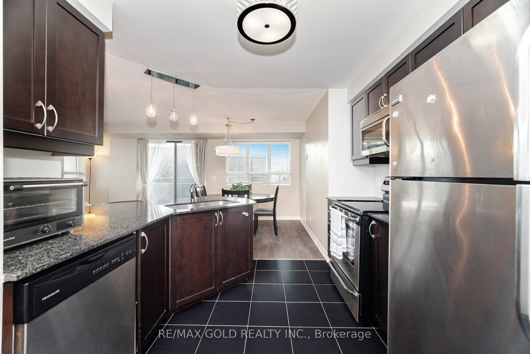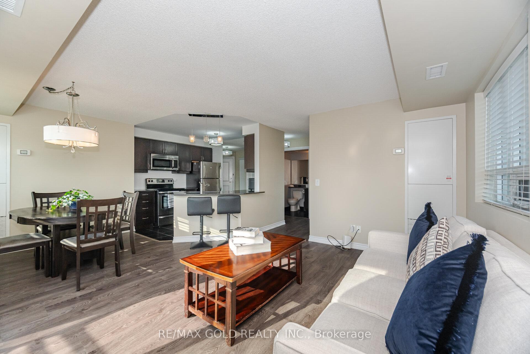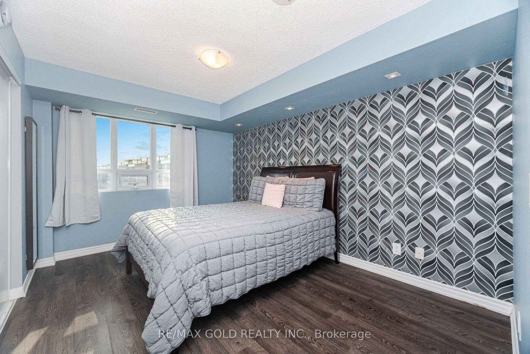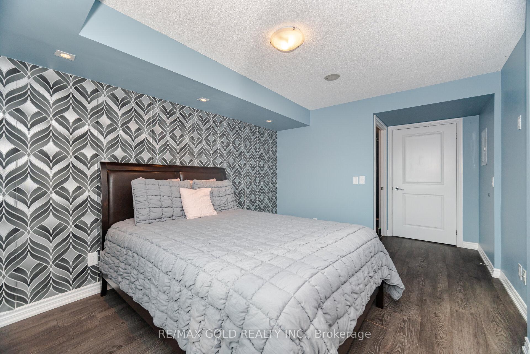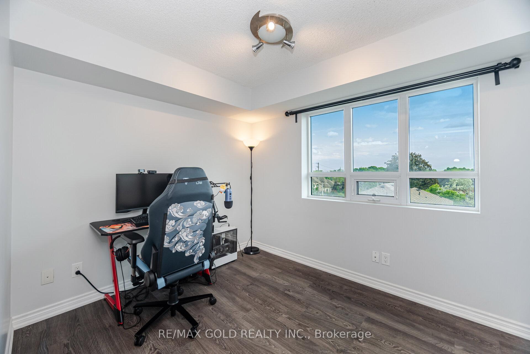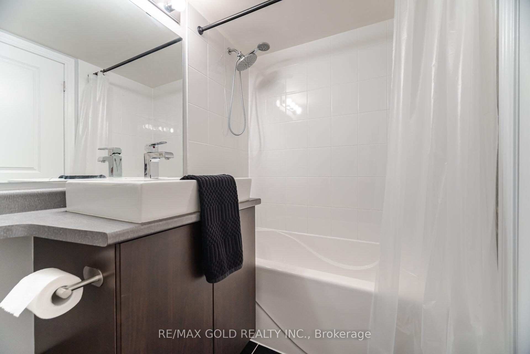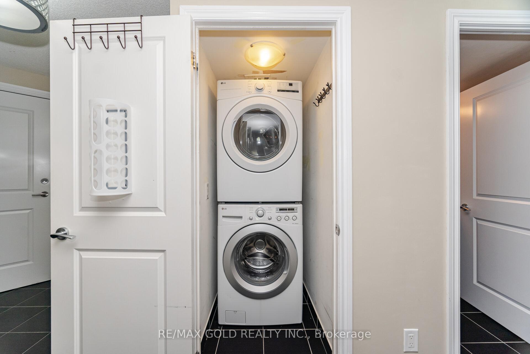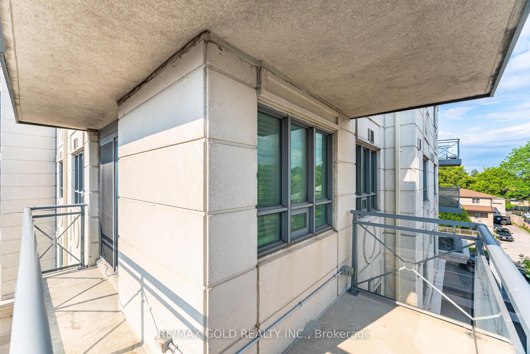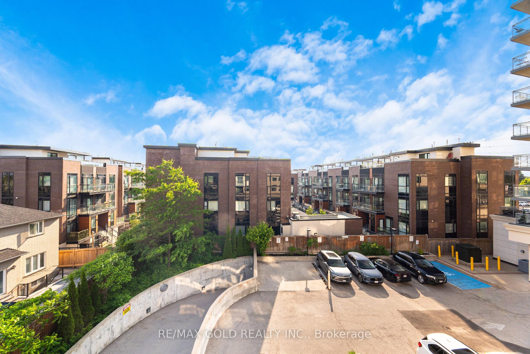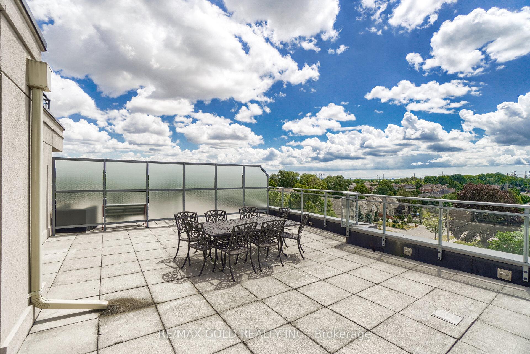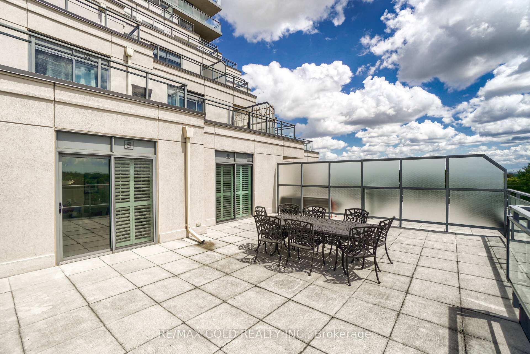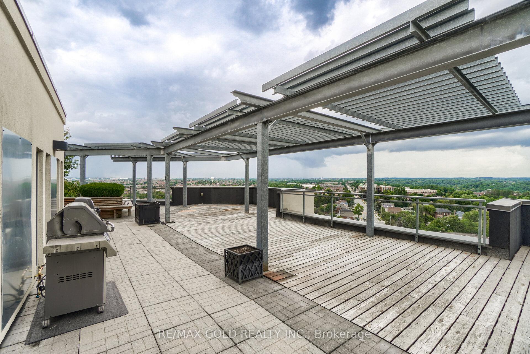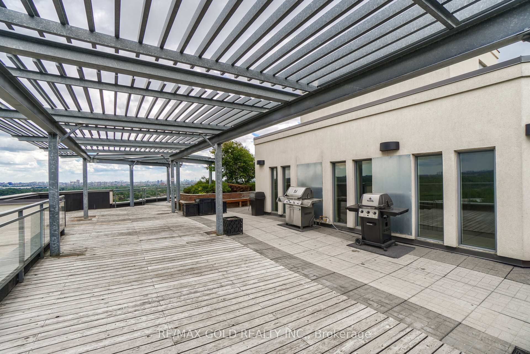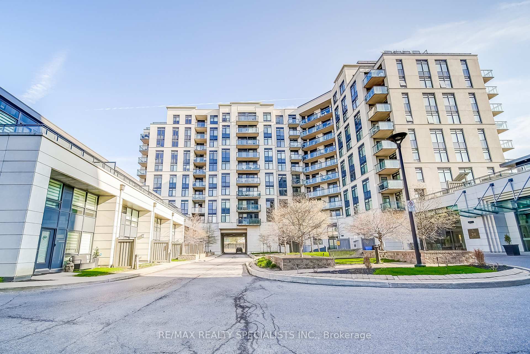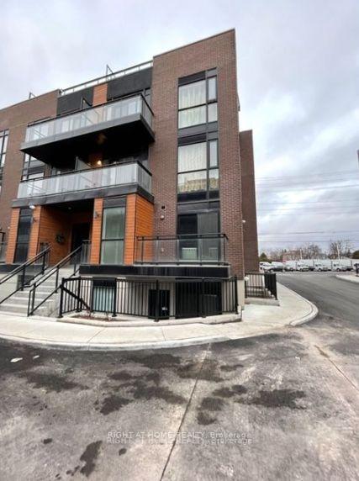2 Bedrooms Condo at 7730 Kipling, Vaughan For sale
Listing Description
Absolutely stunning and spacious corner unit with a desirable open-concept layout in a prime location in the Heart of Vaughan. 2-bedroom, 2-bathroom suite featuring 2 Parking Spot & Locker Corner Unit With Wrap Around Balcony, Bright interior with large windows offering an abundance of natural light. Upgraded Kitchen Cabinetry, Tiles, And Granite Countertops. Stunning Wide Plank Grey Hardwood, Upgraded Shower Stall, Sinks, Faucets & Shower Fixtures. Pot Lights & Beautiful Custom Wallpaper In Master Excellent first-time buyers or investors Dream Home. Quiet Building with Public Transit at Your Doorstep! Close to Vaughan Metropolitan Centre Subway Station! Minutes from Highways 427, 407, & 400, Shopping, Restaurants, Market Lane, and more! Building Amenities: Gym, Sauna, Party Room, Rooftop Terrace, Guest Suites, & Visitor Parking!
Street Address
Open on Google Maps- Address #311 - 7730 Kipling Avenue, Vaughan, ON L4L 1Y9
- City Vaughan Condos For Sale
- Postal Code L4L 1Y9
- Area Vaughan Grove
Other Details
Updated on June 22, 2025 at 8:20 pm- MLS Number: N12205154
- Asking Price: $669,900
- Condo Size: 900-999 Sq. Ft.
- Bedrooms: 2
- Bathrooms: 2
- Condo Type: Condo Apartment
- Listing Status: For Sale
Additional Details
- Heating: Forced air
- Cooling: Central air
- Basement: None
- Parking Features: None
- PropertySubtype: Condo apartment
- Garage Type: Underground
- Tax Annual Amount: $2,781.00
- Balcony Type: Enclosed
- Maintenance Fees: $870
- ParkingTotal: 2
- Pets Allowed: Restricted
- Maintenance Fees Include: Cac included, common elements included, heat included, water included, building insurance included, parking included
- Architectural Style: Apartment
- Exposure: South west
- Kitchens Total: 1
- HeatSource: Gas
- Tax Year: 2025
Property Overview
This stunning 2-bedroom condo located at 7730 Kipling in Vaughan offers the perfect blend of modern luxury and convenience. With a spacious open-concept layout, high-end finishes, and floor-to-ceiling windows, this property is sure to impress. Enjoy the convenience of being just steps away from shopping, dining, and entertainment options, as well as easy access to public transportation. The building amenities include a fitness center, indoor pool, and 24-hour concierge service, making it the ideal place to call home for those seeking a vibrant urban lifestyle. Don't miss out on this opportunity to own a piece of luxury living in the heart of Vaughan.
Mortgage Calculator
- Down Payment %
- Mortgage Amount
- Monthly Mortgage Payment
- Property Tax
- Condo Maintenance Fees




