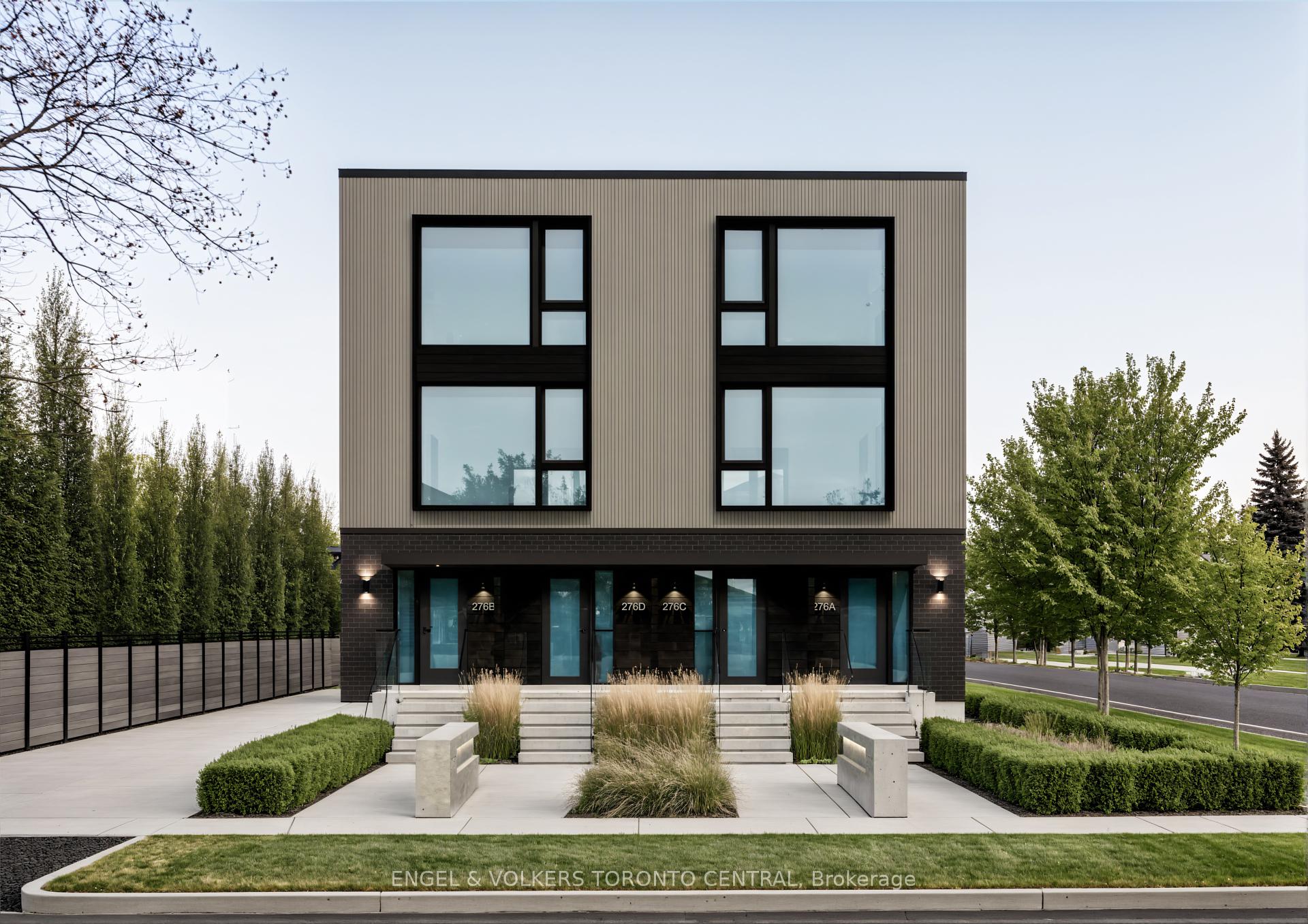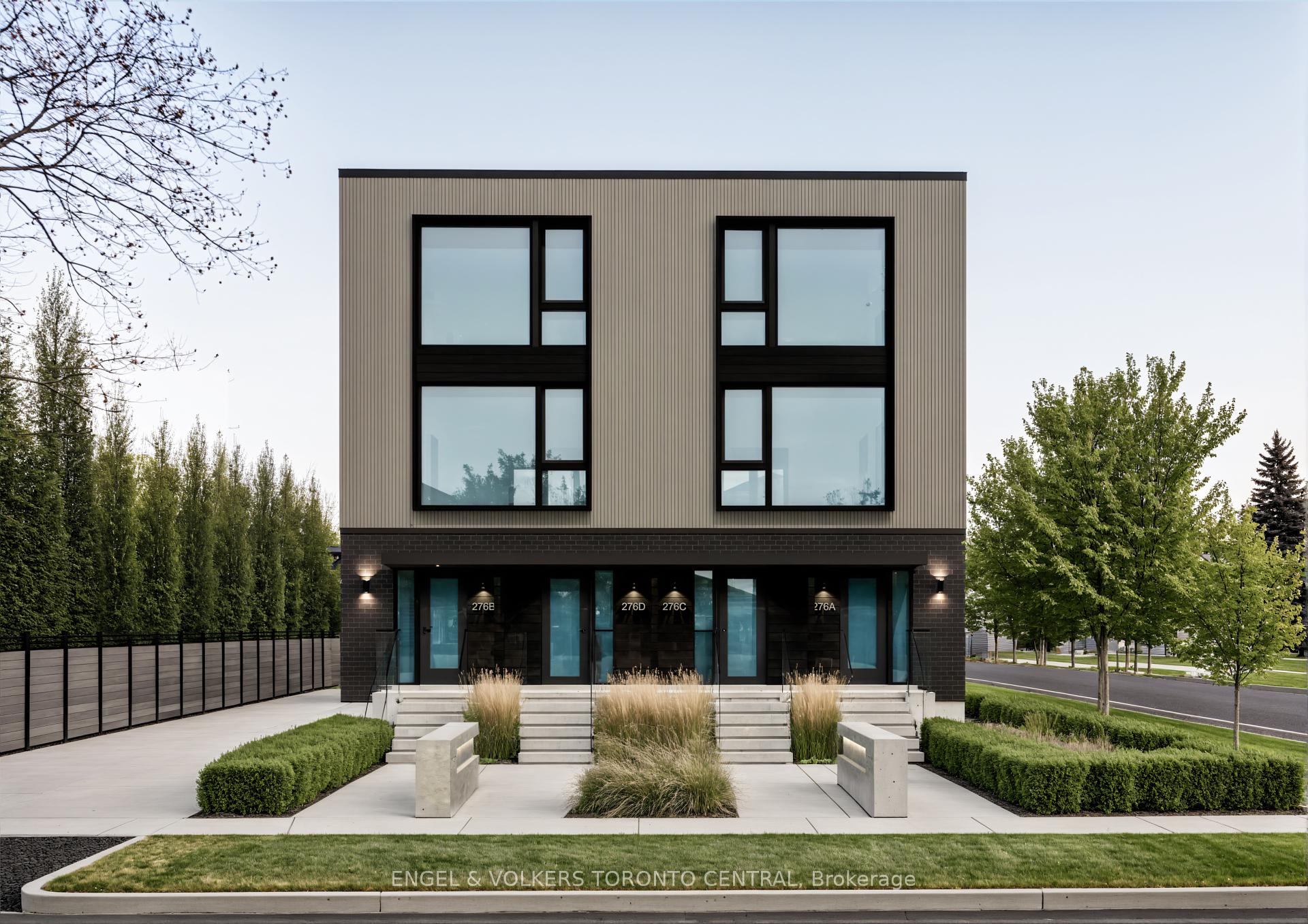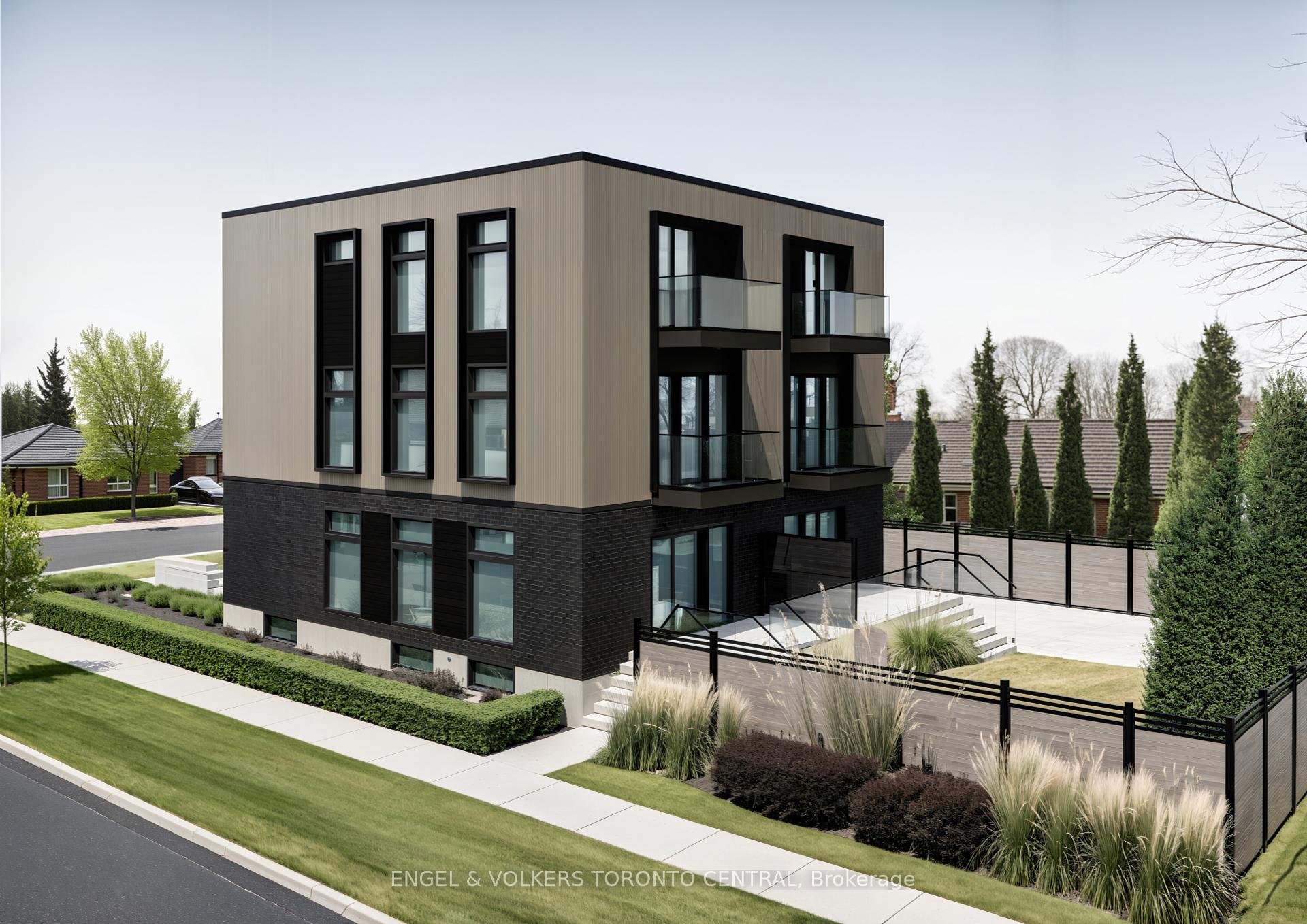2 Bedrooms Condo at 630 Evans, Toronto For sale
Listing Description
Step into Style, Comfort, and Convenience! This fully renovated townhome offers the perfect blend of modern design and everyday practicality. From top to bottom, enjoy a fresh, contemporary aesthetic that truly feels like home. Cook and entertain with ease in the stylish kitchen, featuring modern cabinets and sleek quartz countertops. Ceramic, and laminate flooring flow throughout, adding warmth and elegance to every room. The open-concept main floor is bright and spacious with 9′ ceiling ideal for hosting friends and family. Upstairs, the primary bedroom boasts two large closets and a private 2-piece ensuite for your comfort. The ground-level rec room provides additional living space and walkout to a private yard perfect for relaxing or entertaining outdoors. Located minutes from Sherway Gardens Mall, major highways, transit, parks, schools, hospital, and every essential amenity, this home delivers unmatched accessibility in a sought-after location. Bonus: Low maintenance fees!
Street Address
Open on Google Maps- Address #22 - 630 Evans Avenue, Toronto, ON M8W 2W6
- City Toronto City MLS Listings
- Postal Code M8W 2W6
- Area Alderwood
Other Details
Updated on September 12, 2025 at 7:20 pm- MLS Number: W12400216
- Asking Price: $799,000
- Condo Size: 1200-1399 Sq. Ft.
- Bedrooms: 2
- Bathrooms: 2
- Condo Type: Condo Townhouse
- Listing Status: For Sale
Additional Details
- Heating: Forced air
- Cooling: Central air
- Basement: Finished with walk-out
- PropertySubtype: Condo townhouse
- Garage Type: Built-in
- Tax Annual Amount: $2,961.00
- Balcony Type: None
- Maintenance Fees: $147
- ParkingTotal: 2
- Pets Allowed: Restricted
- Maintenance Fees Include: Common elements included, building insurance included
- Architectural Style: 3-storey
- Exposure: East
- Kitchens Total: 1
- HeatSource: Gas
- Tax Year: 2024
Mortgage Calculator
- Down Payment %
- Mortgage Amount
- Monthly Mortgage Payment
- Property Tax
- Condo Maintenance Fees































