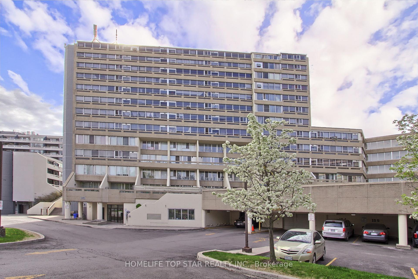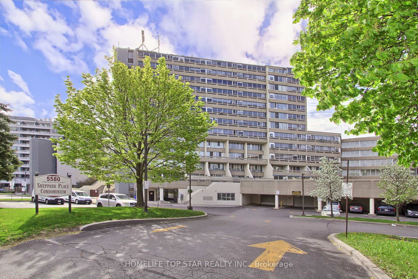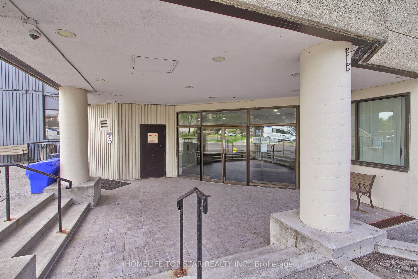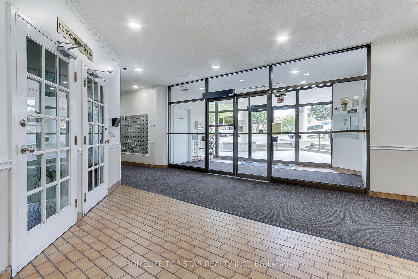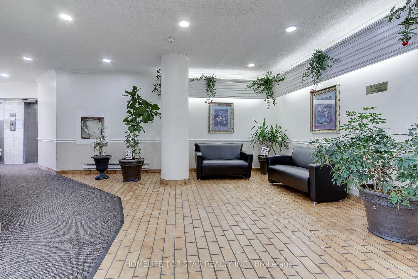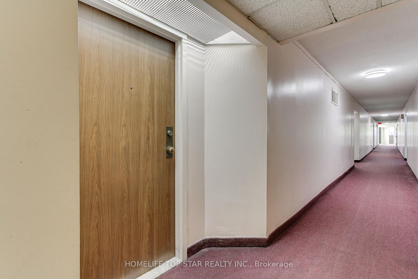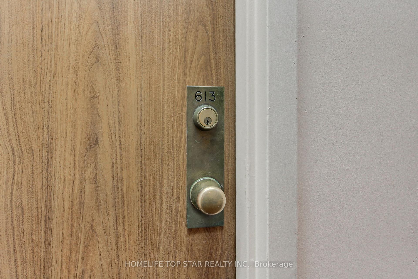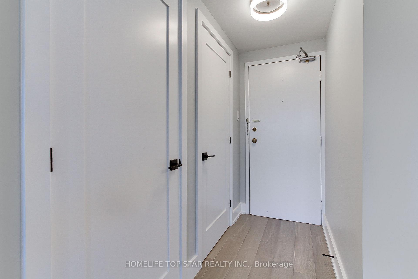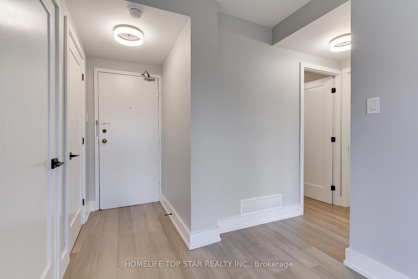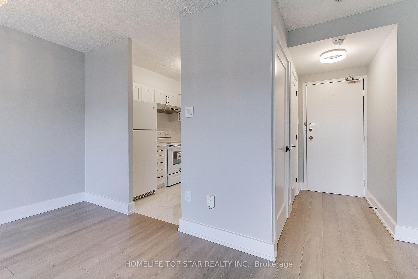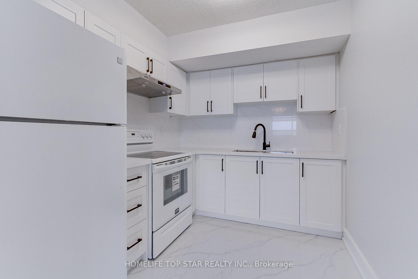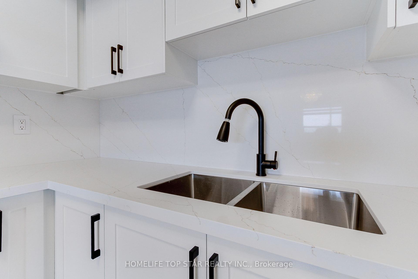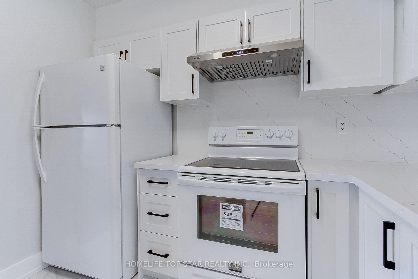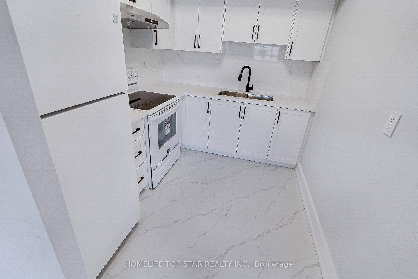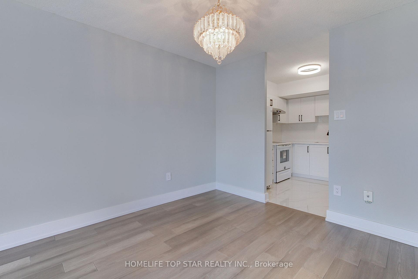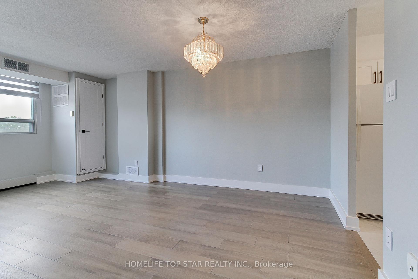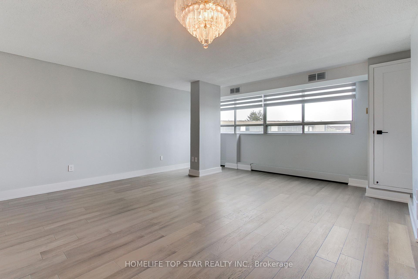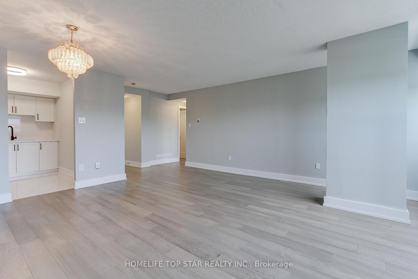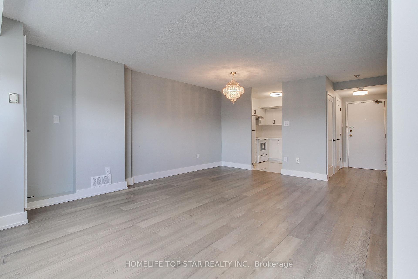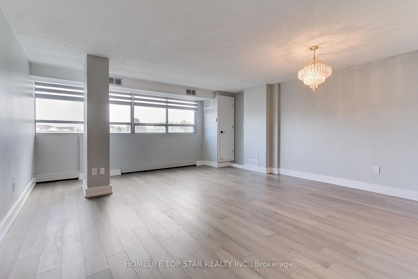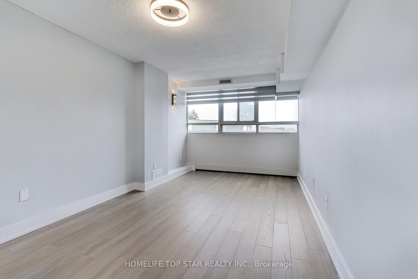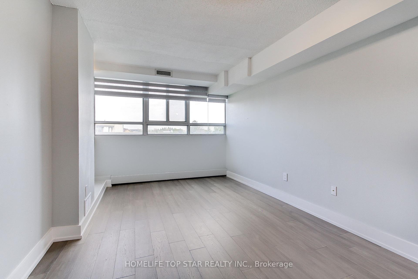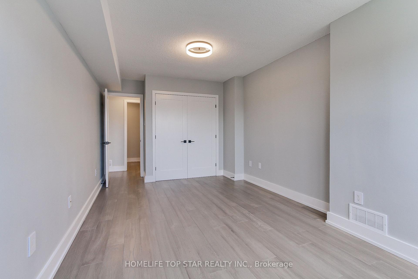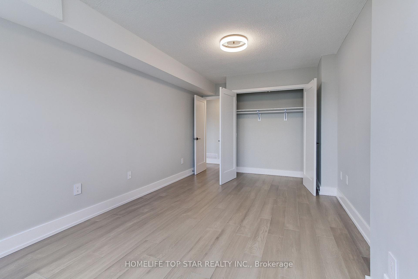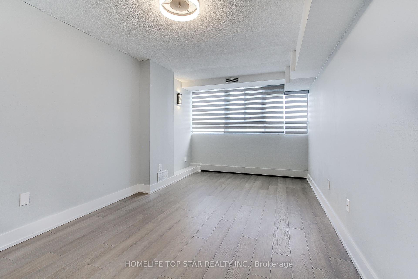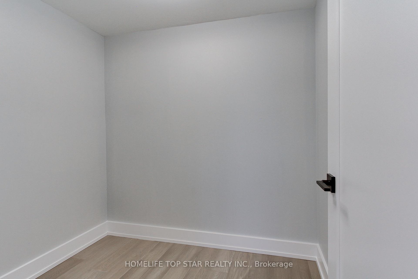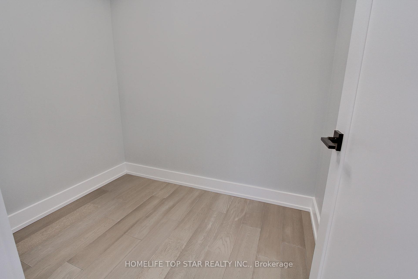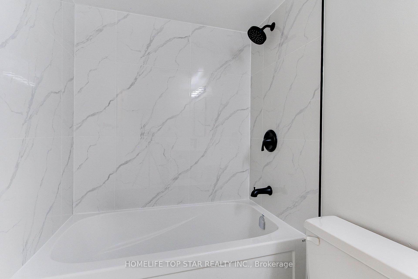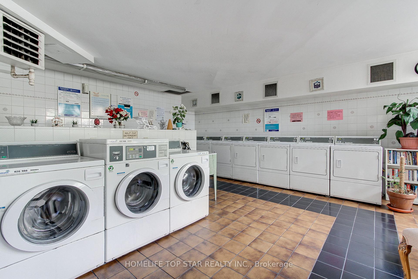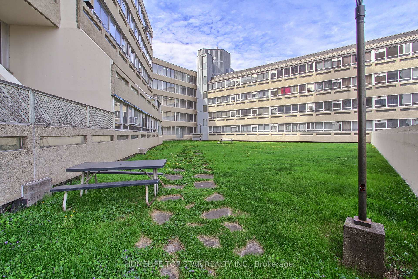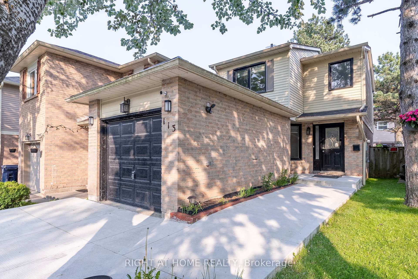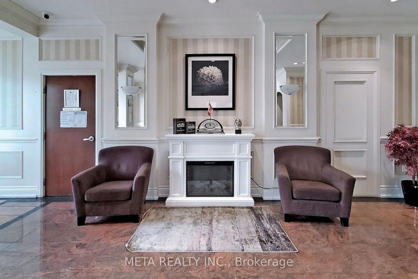2 Bedrooms Condo at 5580 Sheppard, Toronto For sale
Listing Description
Client Remarks Gorgeous !! Spacious !! Model Condo !! Absolutely Stunning !! $70K Plus Spent On Recent Renovations And Remodeling. Gleaming Engineered Wood Floors, Modern Lights, Zebra Blinds and Spa inspired washroom. Solid Wood doors and trims throughout. Professionally Renovated with Model Kitchen Featuring Quartz Counter Tops and beautifully organized Cabinetry. Centrally Air-Conditioned with Owned A/C Unit. Tons of space for live and work from home Style design offers an Extra Den with a Door that can be used as a small Bedroom. Close To All the Amenities. Walking distance to Centennial College, Schools, Grocery, Parks And Much More. Buyers would Love this Home!! Very close to a number of Restaurants, Shopping, Banks, Library, Recreation Centre, Hospital And Transit (Right outside of the Building) The Location Really Couldn’t Get Any Better. Show with Confidence, you will be delighted !!!
Street Address
Open on Google Maps- Address #613 - 5580 Sheppard Avenue, Toronto, ON M1B 2L3
- City Toronto City MLS Listings
- Postal Code M1B 2L3
- Area Malvern
Other Details
Updated on May 16, 2025 at 3:21 pm- MLS Number: E12145797
- Asking Price: $429,900
- Condo Size: 700-799 Sq. Ft.
- Bedrooms: 2
- Bathroom: 1
- Condo Type: Residential Condo
- Listing Status: For Sale
Additional Details
- Heating: Baseboard
- Cooling: Central air
- Basement: None
- Parking Features: Underground
- PropertySubtype: Common element condo
- Garage Type: None
- Tax Annual Amount: $915.57
- Balcony Type: None
- Maintenance Fees: $477
- ParkingTotal: 1
- Pets Allowed: Restricted
- Maintenance Fees Include: Heat included, common elements included, building insurance included, parking included, water included
- Architectural Style: Apartment
- Exposure: North west
- Kitchens Total: 1
- HeatSource: Other
- Tax Year: 2024
Property Overview
Don't miss out on this stunning 2-bedroom condo at 5580 Sheppard in Toronto! This modern unit features spacious living areas, sleek finishes, and a prime location near shops, restaurants, and transit. Perfect for first-time buyers or investors looking for a great opportunity. Schedule a showing today before it's gone!
Mortgage Calculator
- Down Payment %
- Mortgage Amount
- Monthly Mortgage Payment
- Property Tax
- Condo Maintenance Fees


