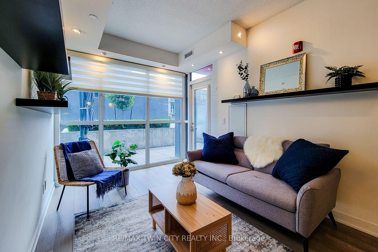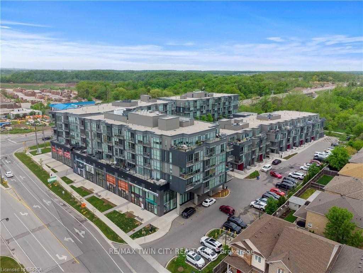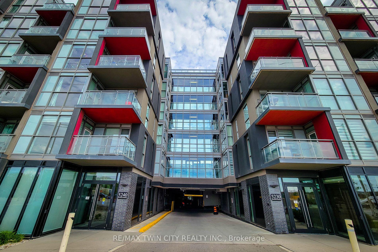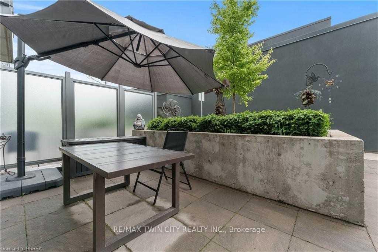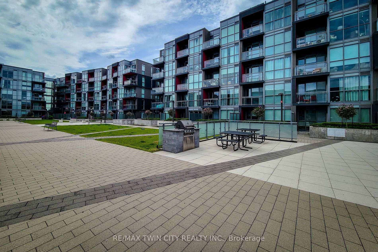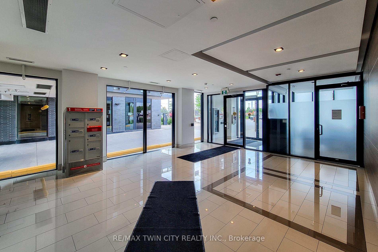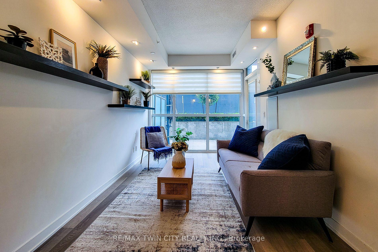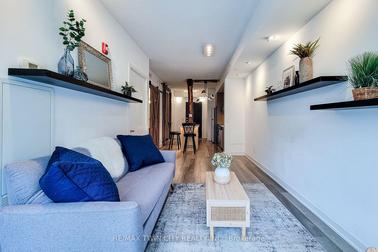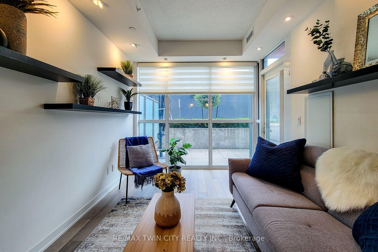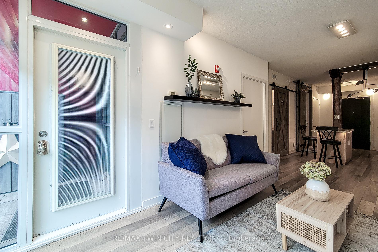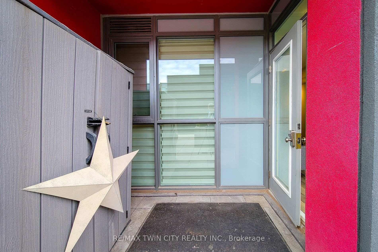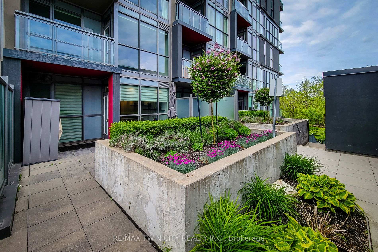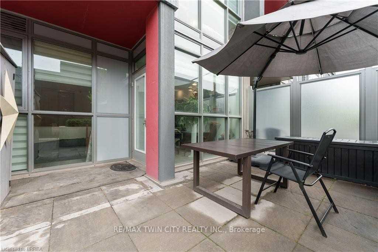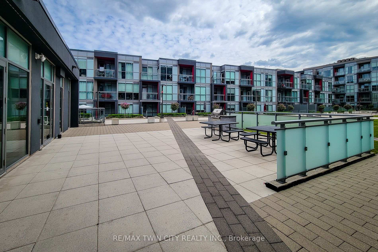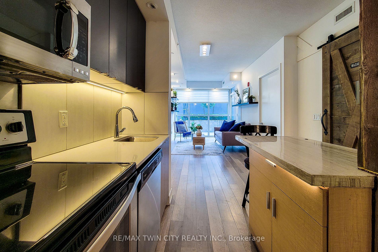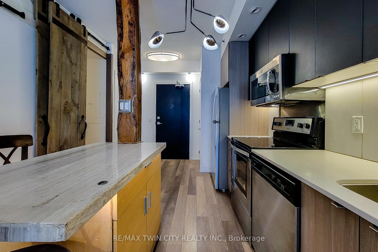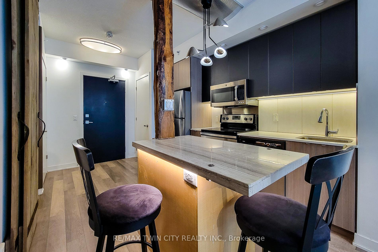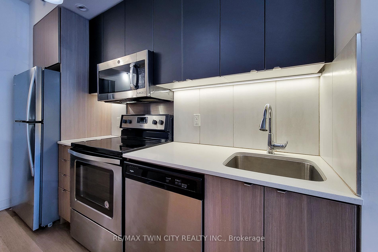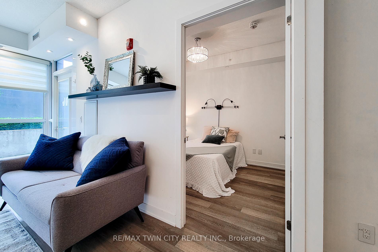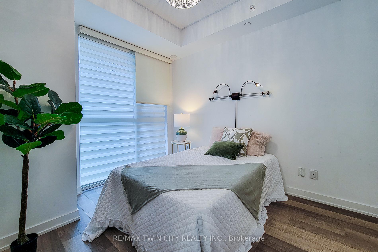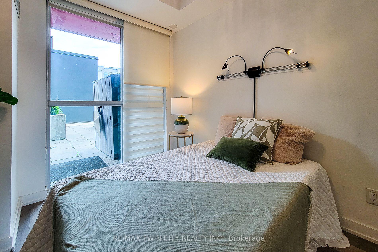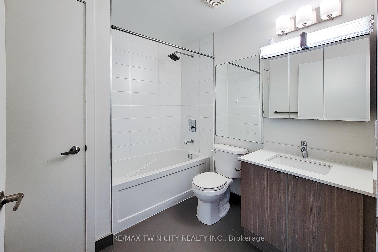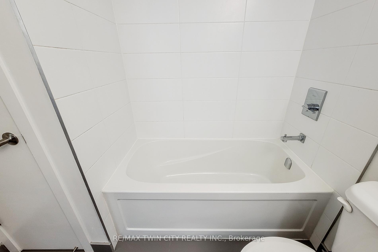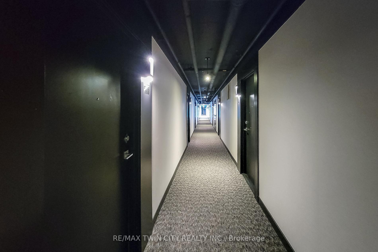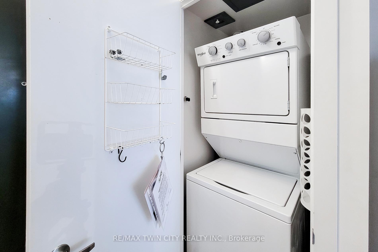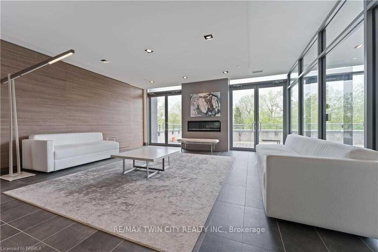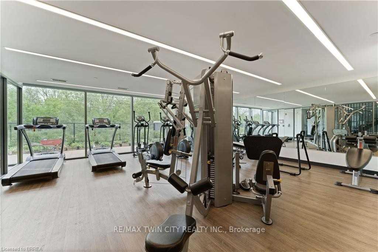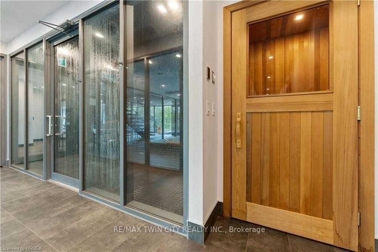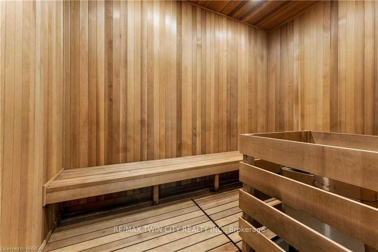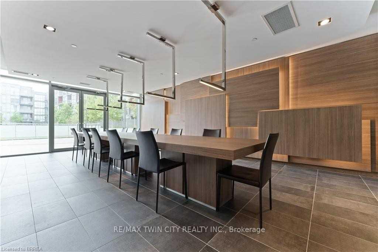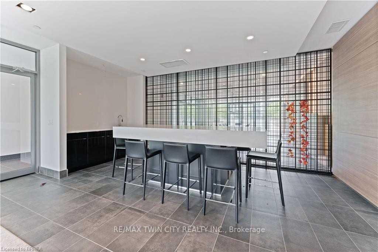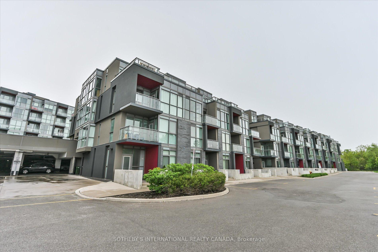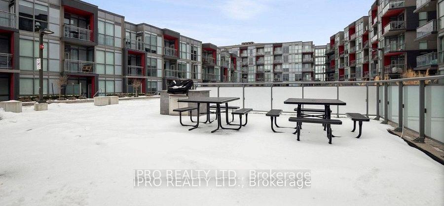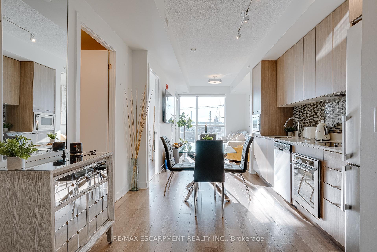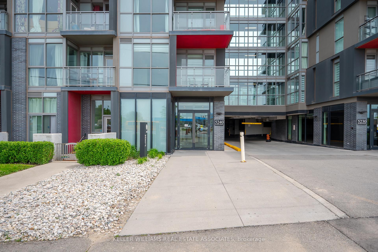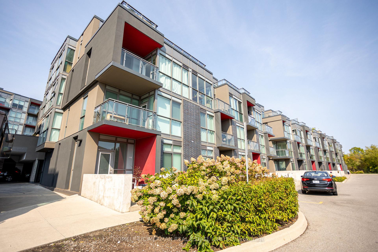2 Bedrooms Condo at 5240 Dundas, Burlington For sale
Listing Description
Modern 1+Den Condo in Burlingtons Orchard Neighbourhood! Welcome to luxury living at the award-winning LINK Condos by ADI Developments. This bright, elegant unit features 9-ft ceilings, floor-to-ceiling windows, a custom granite island, quartz counters, stainless steel appliances, and upgraded lighting. The spacious den offers flexibility for guests, creative space, or quiet retreat. Step out to your peaceful 22′ x 18′ private terraceideal for morning coffee or hosting friends in a garden-like setting. Includes underground parking and in-suite laundry. Enjoy resort-calibre amenities: fully equipped gym, sauna, steam room, plunge pools, rooftop terrace, party room, and 24/7 concierge. Walk to top schools, shops, dining, and trails. Quick access to the 407, QEW, and GOjust 40 minutes to the GTA without the GTA price tag.
Street Address
Open on Google Maps- Address #B215 - 5240 Dundas Street, Burlington, ON L7L 0J6
- City Burlington Condos For Sale
- Postal Code L7L 0J6
- Area Orchard
Other Details
Updated on June 6, 2025 at 5:20 pm- MLS Number: W12202442
- Asking Price: $474,900
- Condo Size: 600-699 Sq. Ft.
- Bedrooms: 2
- Bathroom: 1
- Condo Type: Condo Apartment
- Listing Status: For Sale
Additional Details
- Heating: Forced air
- Cooling: Central air
- Basement: None
- Parking Features: Underground
- PropertySubtype: Condo apartment
- Garage Type: Underground
- Tax Annual Amount: $3,034.00
- Balcony Type: Terrace
- Maintenance Fees: $498
- ParkingTotal: 1
- Pets Allowed: Restricted
- Maintenance Fees Include: Heat included, common elements included, building insurance included
- Architectural Style: 1 storey/apt
- Exposure: North east
- Kitchens Total: 1
- HeatSource: Gas
- Tax Year: 2024
Mortgage Calculator
- Down Payment %
- Mortgage Amount
- Monthly Mortgage Payment
- Property Tax
- Condo Maintenance Fees


