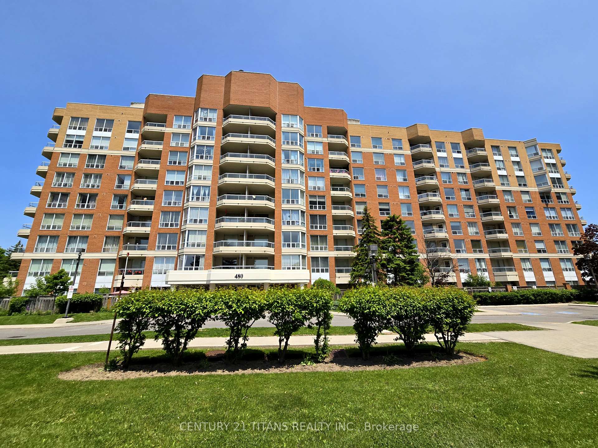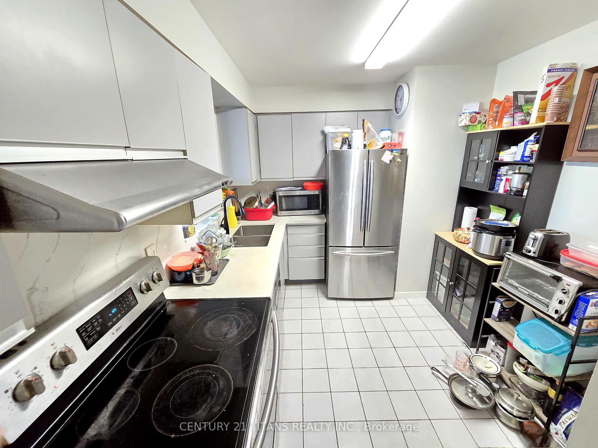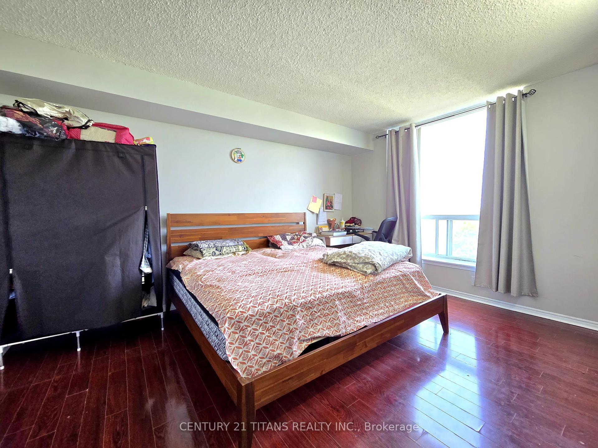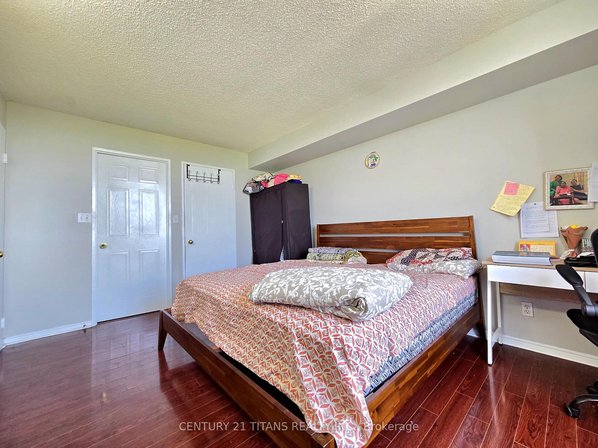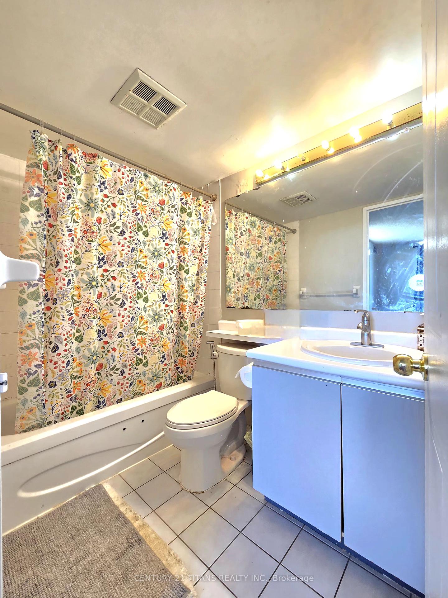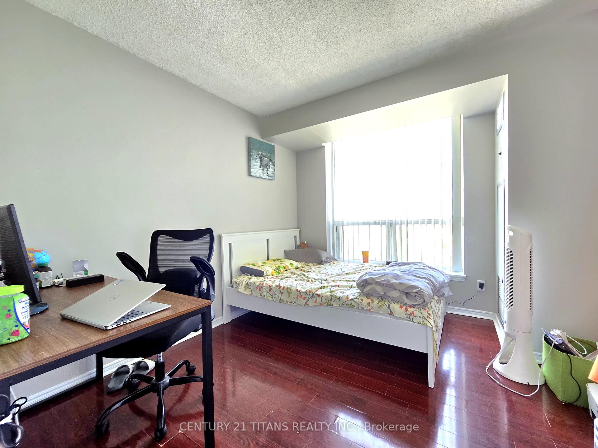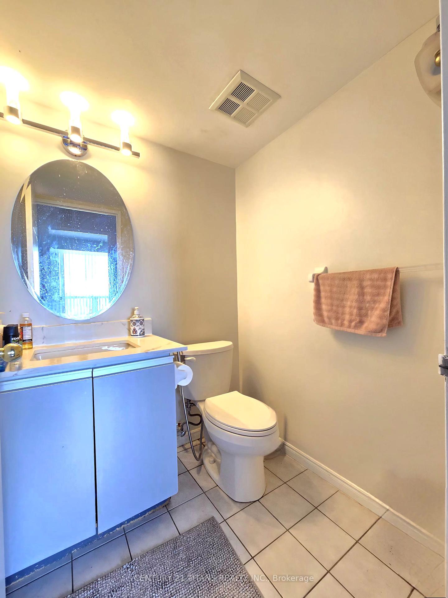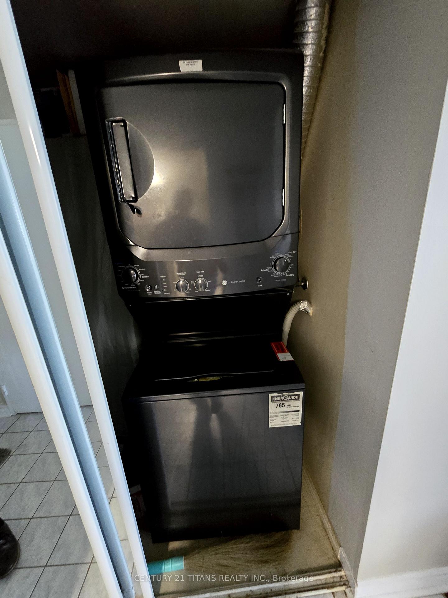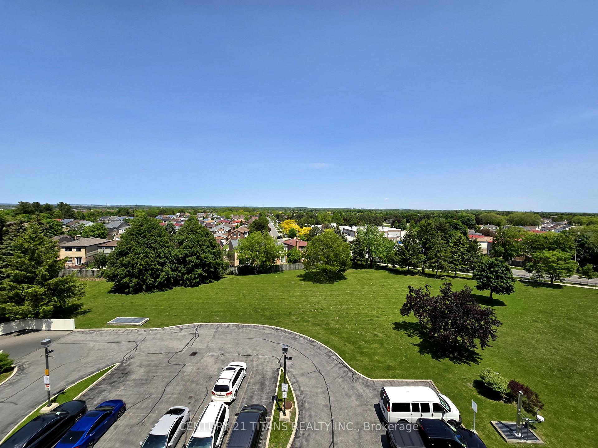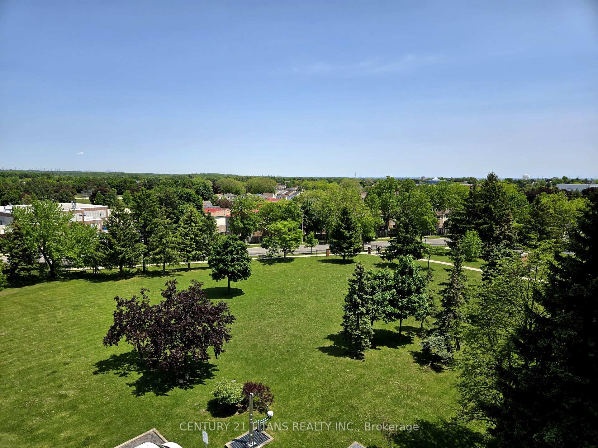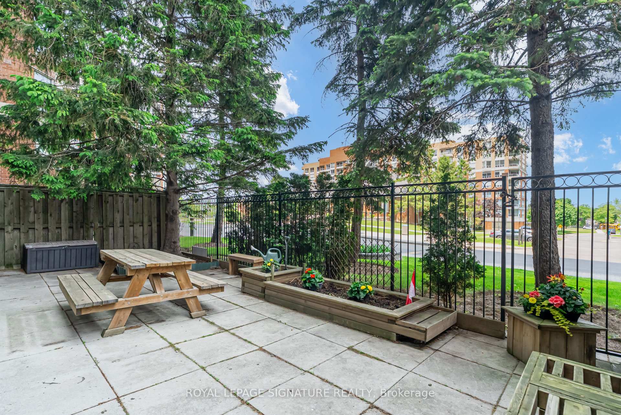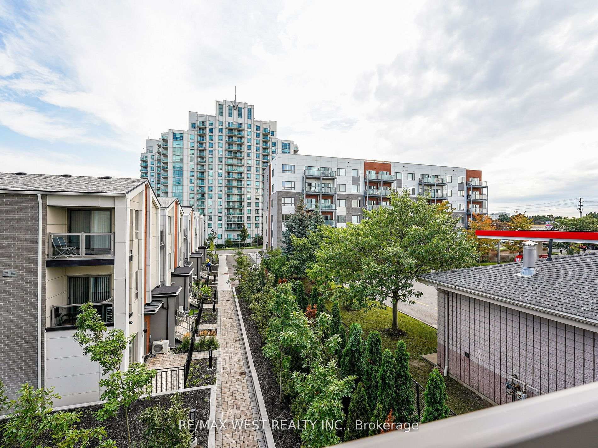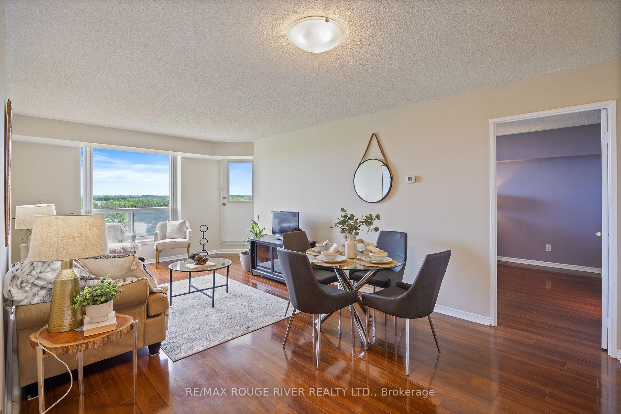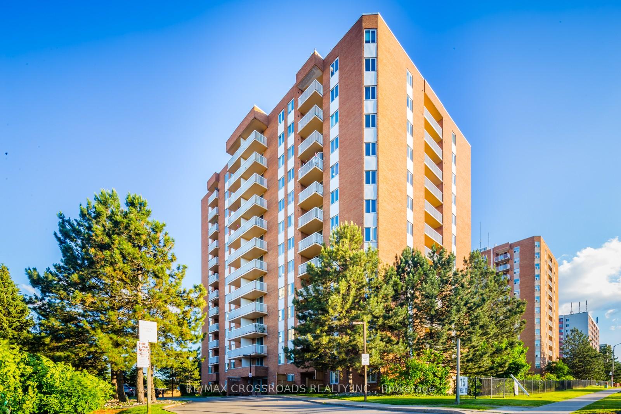2 Bedrooms Condo at 480 Mclevin, Toronto For sale
Listing Description
This spacious and conveniently located 2-bedroom, 2-washroom condo offers a bright living and dining room with W/O to balcony, complemented by exceptional storage, including a large walk-in closet in the Primary bdr, which features a 4-piece ensuite bathroom. Residents can enjoy an unobstructed east-facing view from both the rooms and the balcony, bringing in ample natural light. Situated in a quiet family neighborhood, this condo is steps away from T.T.C, schools, a community recreation center, a library, a mall, places of worship, and medical center. In addition, it’s just minutes from Highway 401, University of Toronto Scarborough Campus, Centennial College, and a hospital, The building also offers shared premium amenities, including a gym, an indoor swimming pool, a hot tub, a sauna, a large party hall and tennis courts, and gated community security with 24-hour surveillance, making this home a comfortable and well-connected choice for families and professionals.
Street Address
Open on Google Maps- Address #716 - 480 Mclevin Avenue, Toronto, ON M1B 5N9
- City Toronto City MLS Listings
- Postal Code M1B 5N9
- Area Malvern
Other Details
Updated on June 4, 2025 at 4:21 pm- MLS Number: E12194922
- Asking Price: $521,000
- Condo Size: 800-899 Sq. Ft.
- Bedrooms: 2
- Bathrooms: 2
- Condo Type: Condo Apartment
- Listing Status: For Sale
Additional Details
- Heating: Forced air
- Cooling: Central air
- Basement: None
- Parking Features: Underground
- PropertySubtype: Condo apartment
- Garage Type: Underground
- Tax Annual Amount: $1,334.74
- Balcony Type: Open
- Maintenance Fees: $618
- ParkingTotal: 1
- Pets Allowed: Restricted
- Maintenance Fees Include: Cac included, common elements included, heat included, building insurance included, parking included, water included
- Architectural Style: Apartment
- Exposure: East
- Kitchens Total: 1
- HeatSource: Gas
- Tax Year: 2025
Mortgage Calculator
- Down Payment %
- Mortgage Amount
- Monthly Mortgage Payment
- Property Tax
- Condo Maintenance Fees


