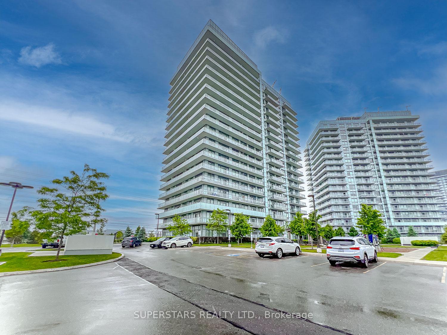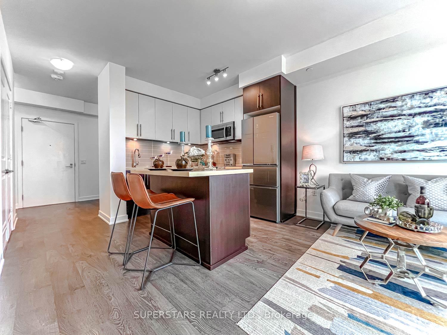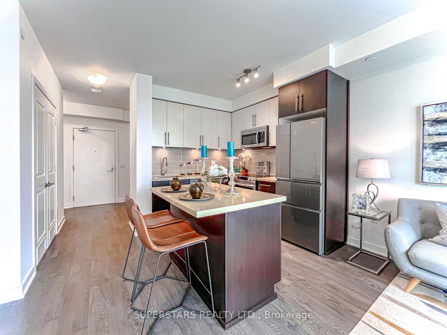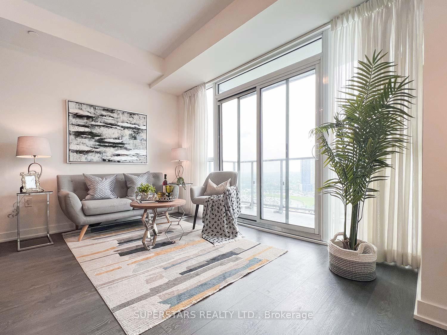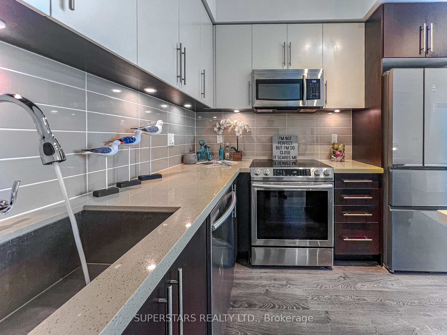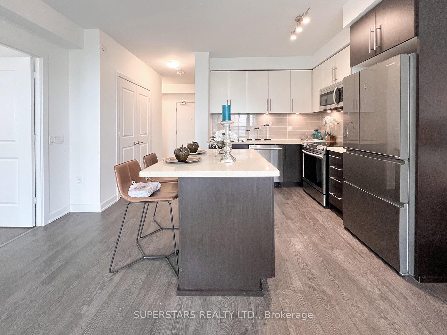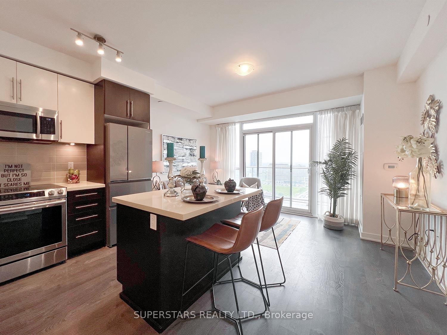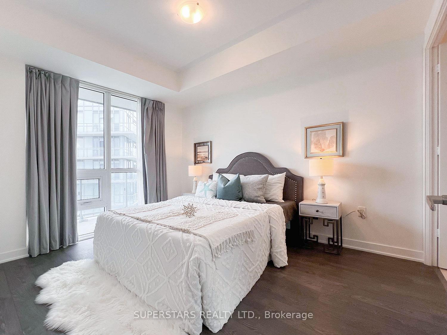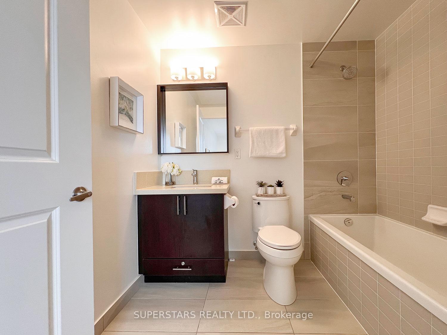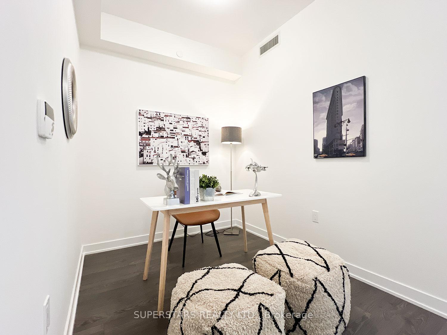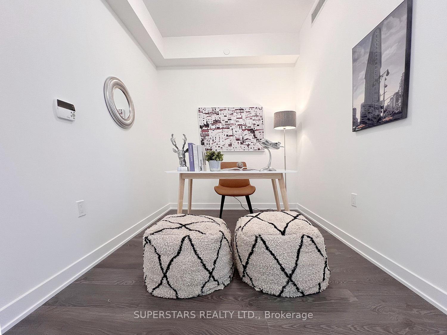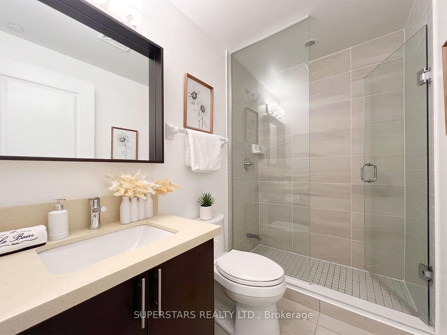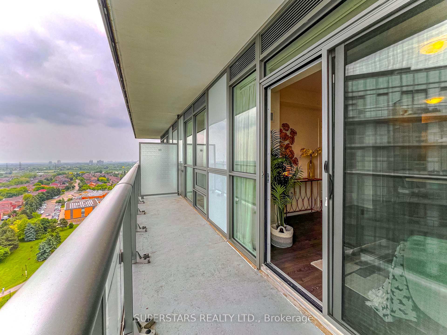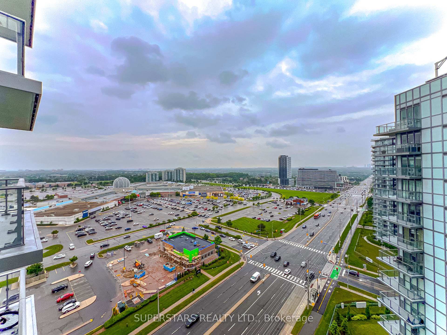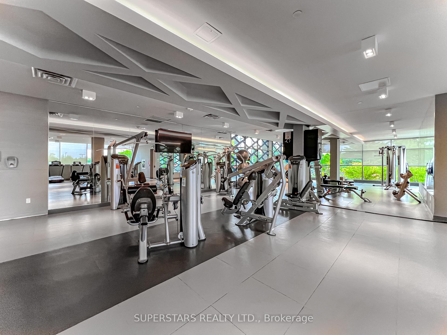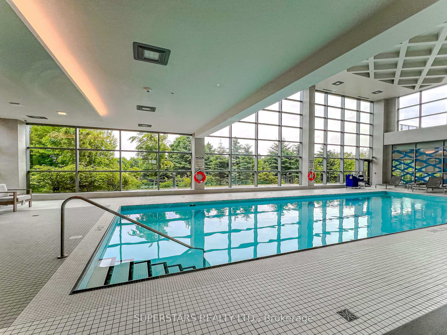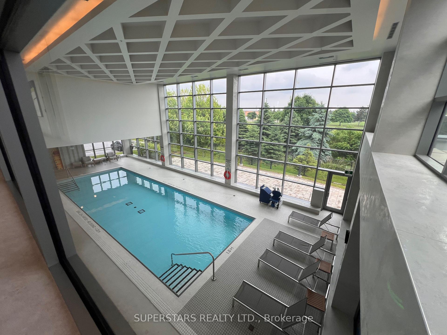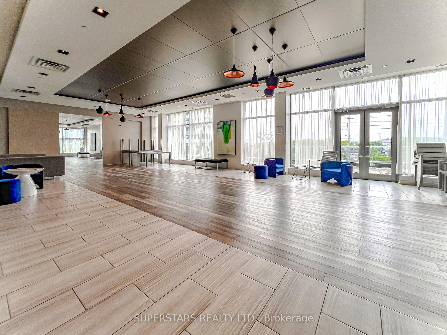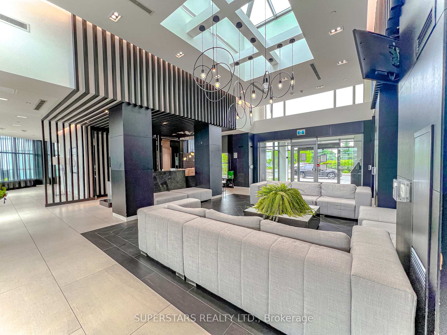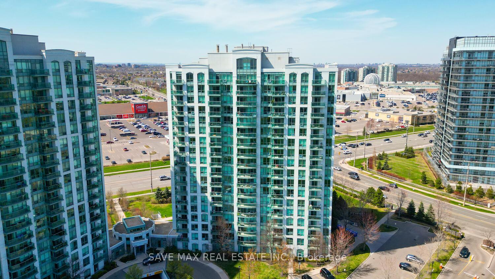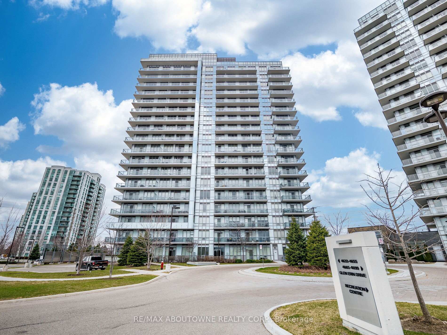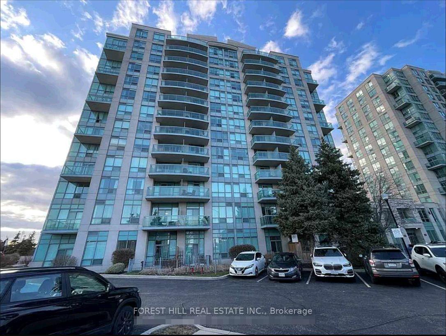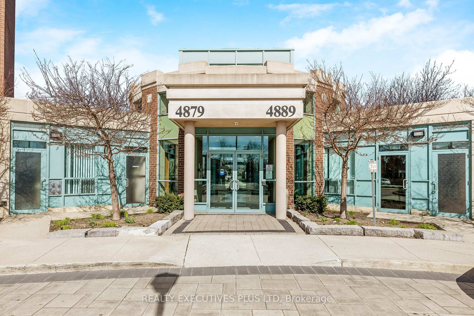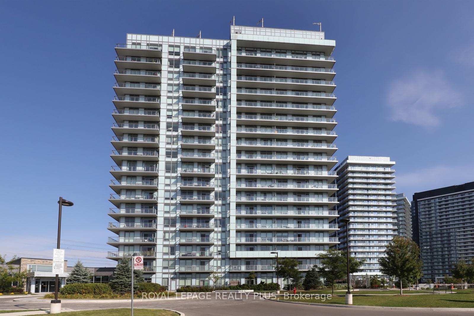2 Bedrooms Condo at 4677 Glen Erin, Mississauga For sale
Listing Description
Welcome To This Stylish And Spacious 1 Bedroom + Den, 2 Bathroom Unit In The Heart Of Central Erin Mills, One Of Mississauga’s Most Vibrant And Desirable Communities. This Bright And Functional Layout Features Floor-to-ceiling Windows That Flood The Space With Natural Light And Offer Stunning Views. The Modern Kitchen Is Designed To Impress With Quartz Countertop, Stainless Steel Appliances, A Centre Island, And A Sleek Backsplash. The Large Primary Bedroom Includes A Double Closet And 4Pc Ensuite Bathroom. The Spacious Den Offers Flexibility For A Home Office Or Guest Space. Enjoy Life At Its Best With Access To A 17,000 Sq Ft Amenity Centre, Featuring An Indoor Pool, Fitness Club, Saunas, A Rooftop Terrace With BBQ, Party Room. Prime Location Just Steps To Erin Mills Town Centre, Restaurants, Credit Valley Hospital, Top-rated Schools, Parks, And Public Transit. Plus, Quick Access To Highways 403, 401 And 407.
Street Address
Open on Google Maps- Address #1703 - 4677 Glen Erin Drive, Mississauga, ON L5M 2E3
- City Mississauga Condos For Sale
- Postal Code L5M 2E3
- Area Central Erin Mills
Other Details
Updated on June 6, 2025 at 8:20 pm- MLS Number: W12203053
- Asking Price: $545,000
- Condo Size: 600-699 Sq. Ft.
- Bedrooms: 2
- Bathrooms: 2
- Condo Type: Condo Apartment
- Listing Status: For Sale
Additional Details
- Heating: Forced air
- Cooling: Central air
- Basement: None
- PropertySubtype: Condo apartment
- Garage Type: Underground
- Tax Annual Amount: $3,101.59
- Balcony Type: Open
- Maintenance Fees: $568
- ParkingTotal: 1
- Pets Allowed: Restricted
- Maintenance Fees Include: Heat included, water included, cac included, common elements included, parking included, condo taxes included
- Architectural Style: Apartment
- Exposure: East
- Kitchens Total: 1
- HeatSource: Ground source
- Tax Year: 2025
Mortgage Calculator
- Down Payment %
- Mortgage Amount
- Monthly Mortgage Payment
- Property Tax
- Condo Maintenance Fees


