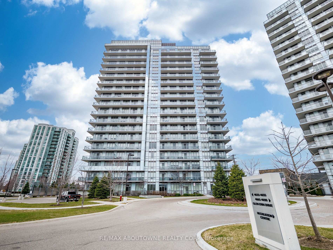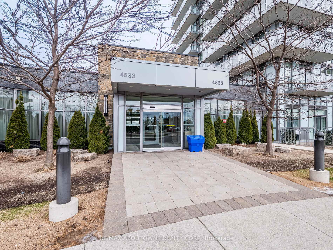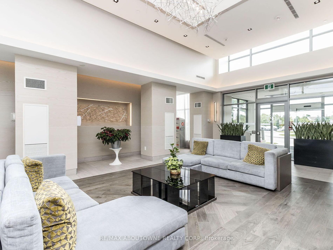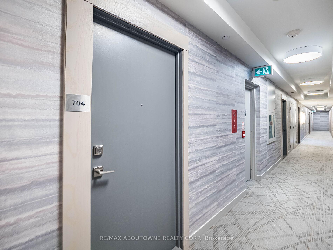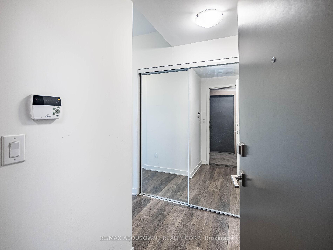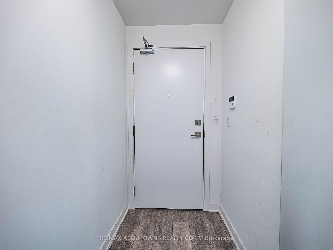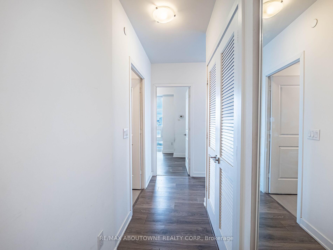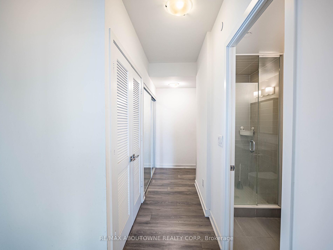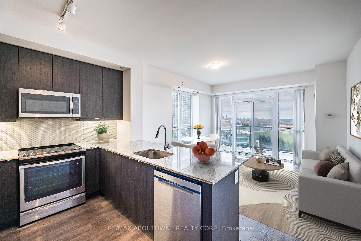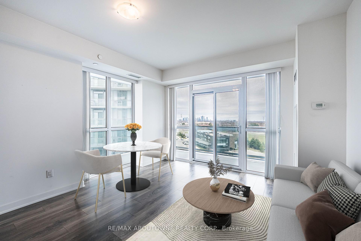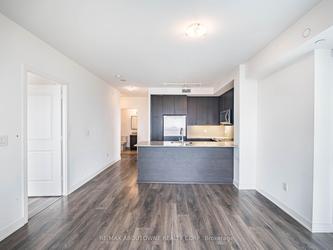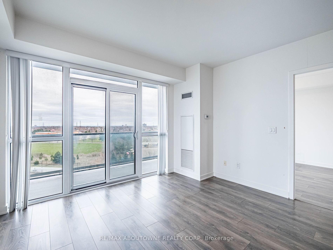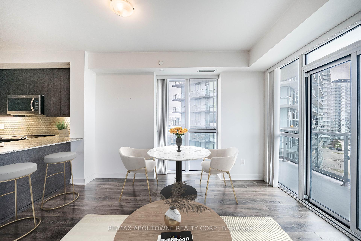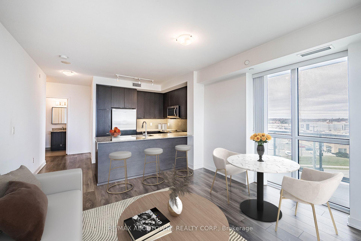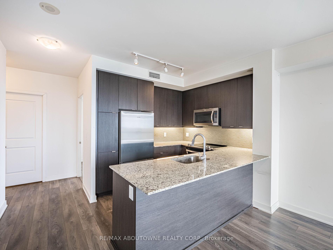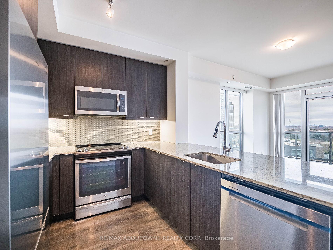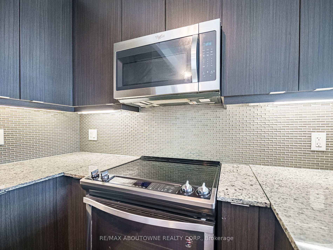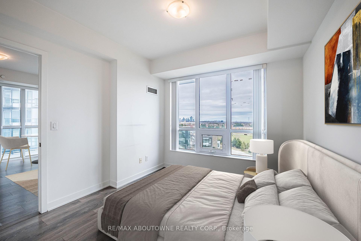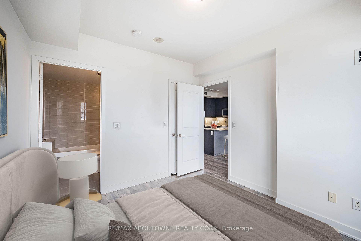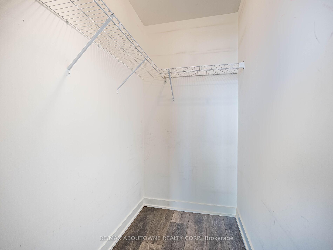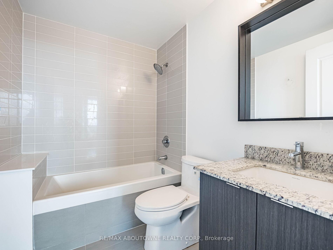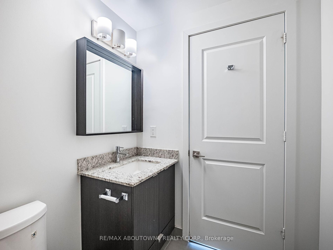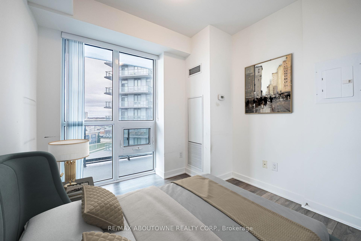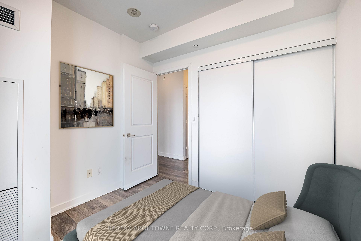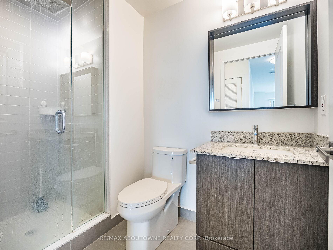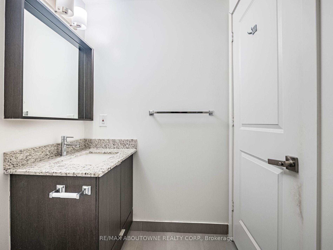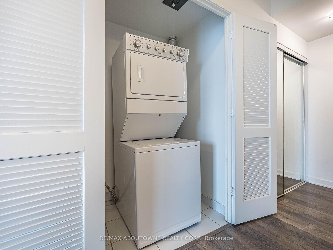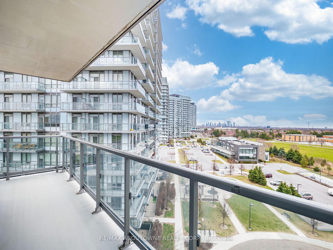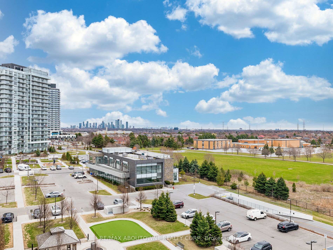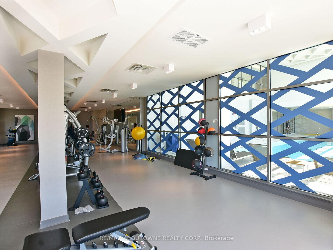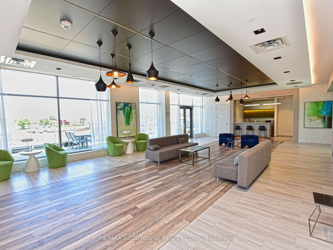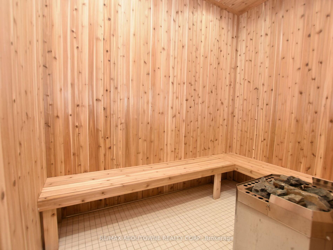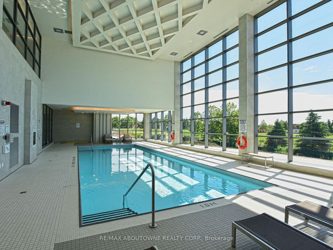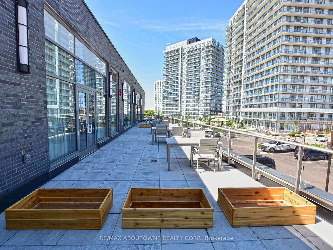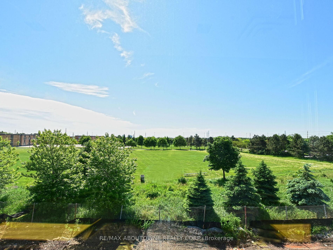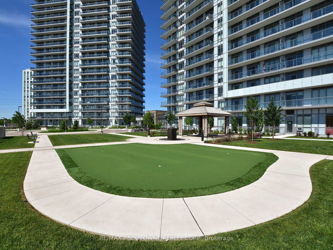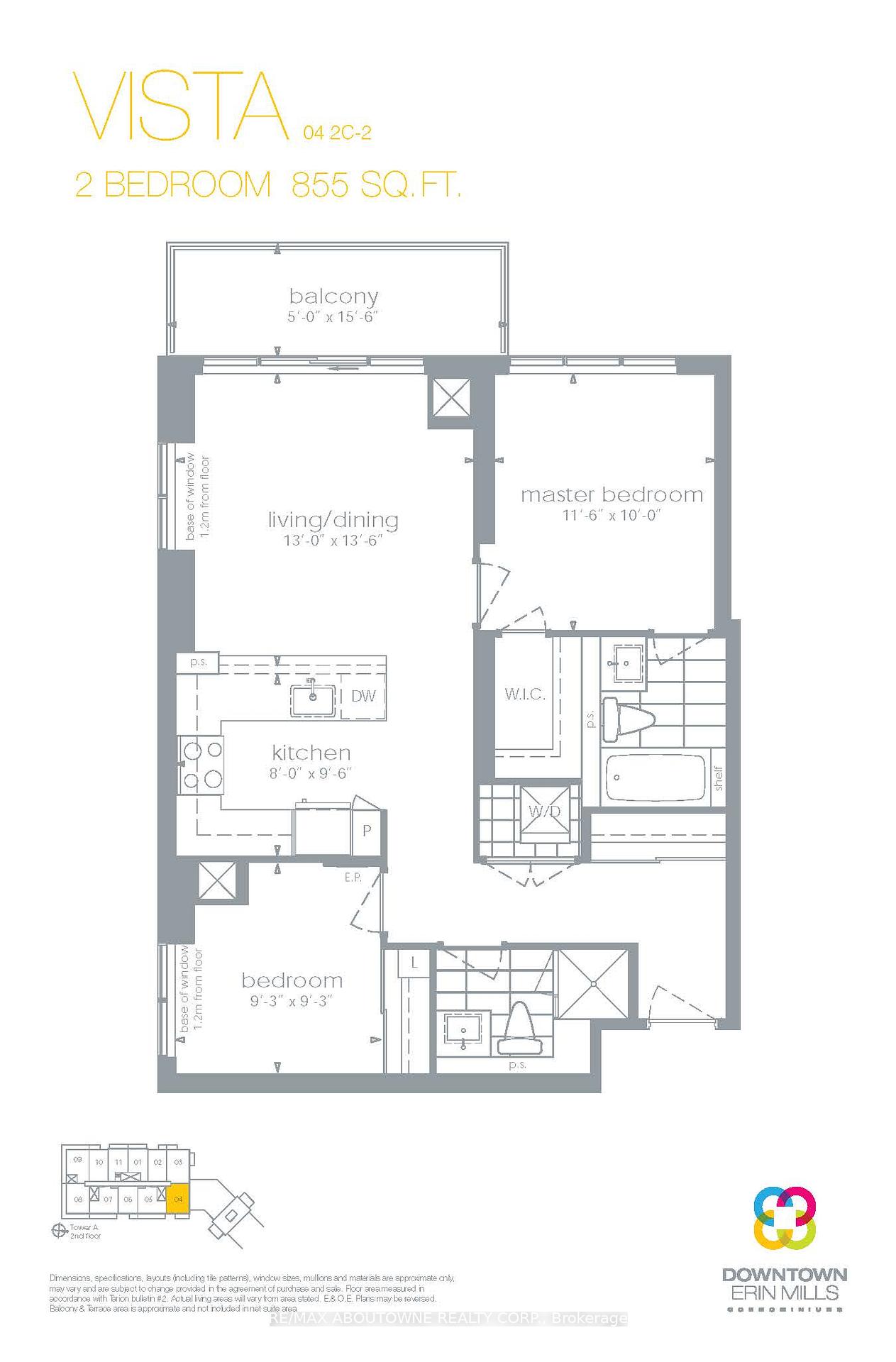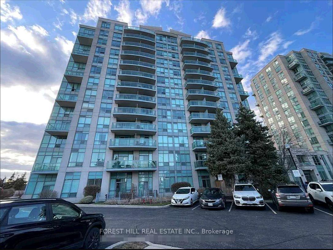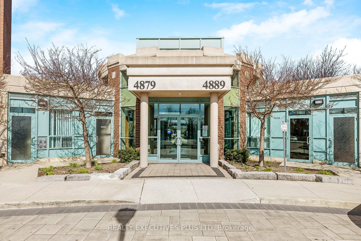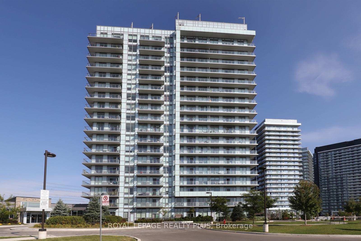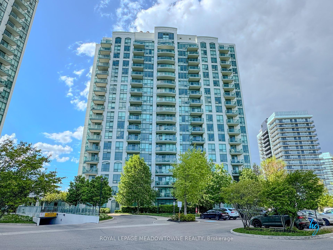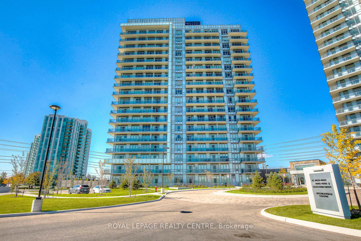2 Bedrooms Condo at 4633 Glen Erin, Mississauga For sale
Listing Description
***Don’t Miss Out*** A beautiful 2 bed + 2 bath CORNER unit condo downtown Erin Mills. Open-concept floor plan. Very bright. 9′ Smooth ceilings. Floor-to-ceiling windows that bring tons of natural light into the unit. Open balcony with amazing clear views of the whole area. Laminate floors throughout. Modern kitchen with granite counters, stainless steel appliances, built-in microwave, breakfast bar and backsplash. Master bedroom with walk-in closet and 4-piece ensuite. Plus a second bedroom and the main bathroom. Amazing building amenities such as concierge, gym, party/meeting room, guest suites and more. Situated in close proximity to Highways, shopping, schools, parks, public transit and all local amenities. 2 Underground parking spots and 1 locker are included.
Street Address
Open on Google Maps- Address #704 - 4633 Glen Erin Drive, Mississauga, ON L5M 7E1
- City Mississauga Condos For Sale
- Postal Code L5M 7E1
- Area Central Erin Mills
Other Details
Updated on June 3, 2025 at 4:20 pm- MLS Number: W12192091
- Asking Price: $649,900
- Condo Size: 800-899 Sq. Ft.
- Bedrooms: 2
- Bathrooms: 2
- Condo Type: Condo Apartment
- Listing Status: For Sale
Additional Details
- Heating: Forced air
- Cooling: Central air
- Basement: None
- PropertySubtype: Condo apartment
- Garage Type: Underground
- Tax Annual Amount: $3,209.00
- Balcony Type: Open
- Maintenance Fees: $842
- ParkingTotal: 2
- Pets Allowed: Restricted
- Maintenance Fees Include: Heat included, building insurance included, water included, parking included, cac included
- Architectural Style: Apartment
- Exposure: North
- Kitchens Total: 1
- HeatSource: Gas
- Tax Year: 2024
Mortgage Calculator
- Down Payment %
- Mortgage Amount
- Monthly Mortgage Payment
- Property Tax
- Condo Maintenance Fees


