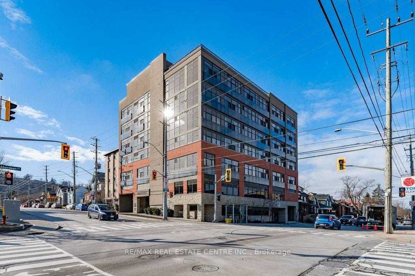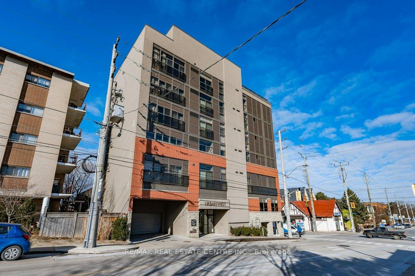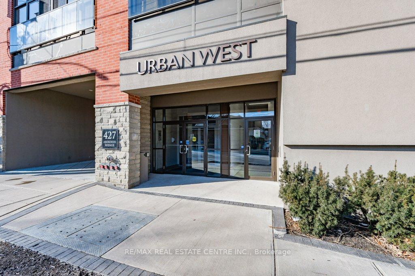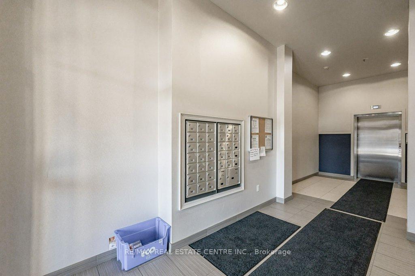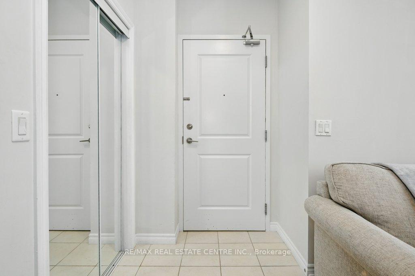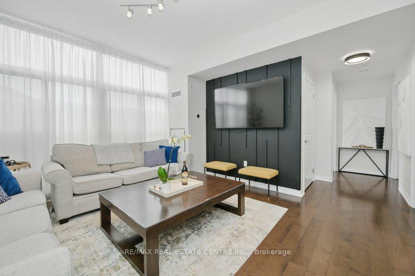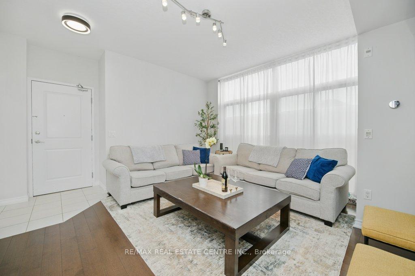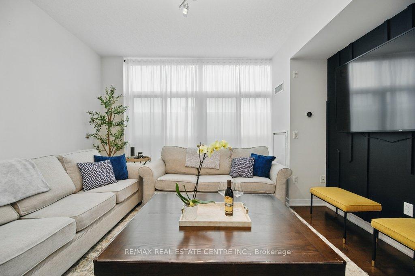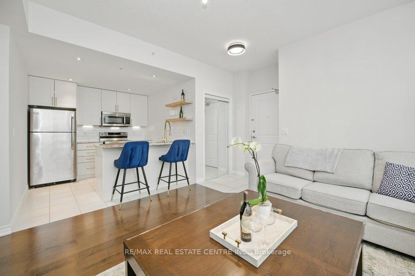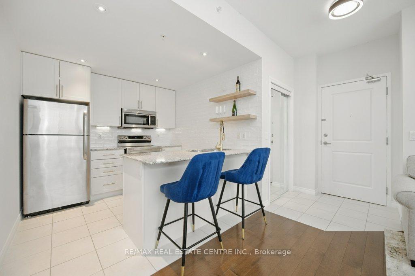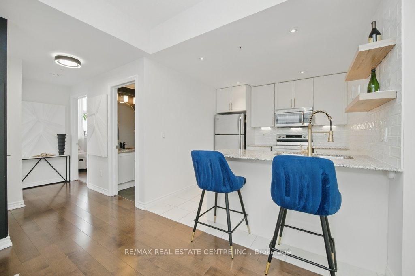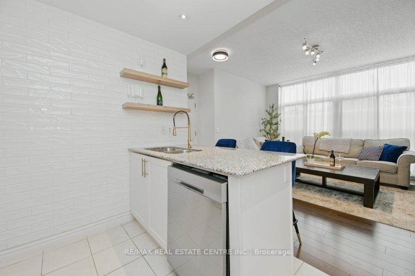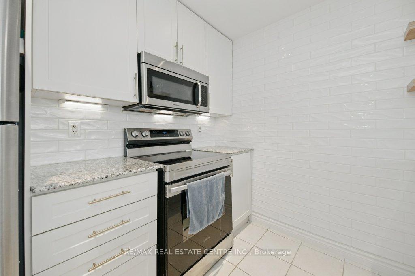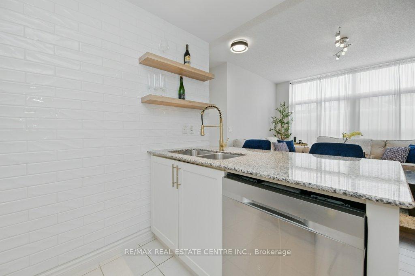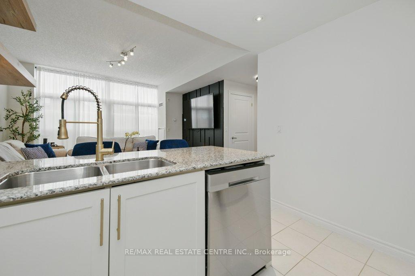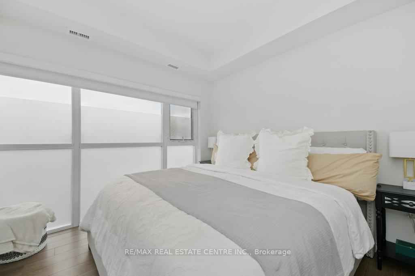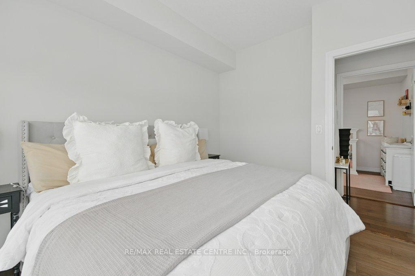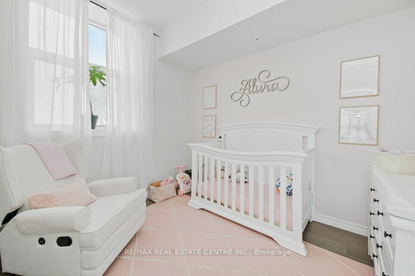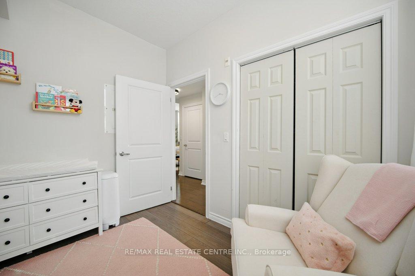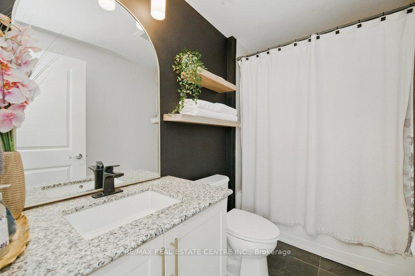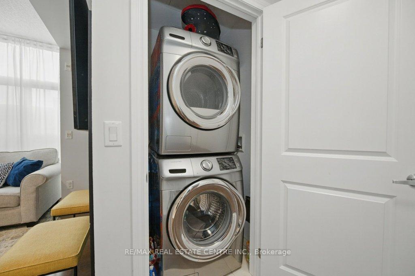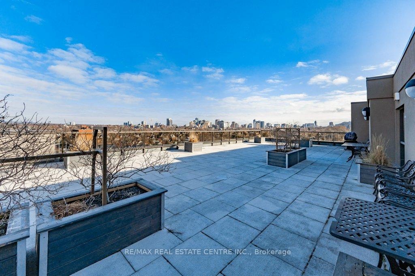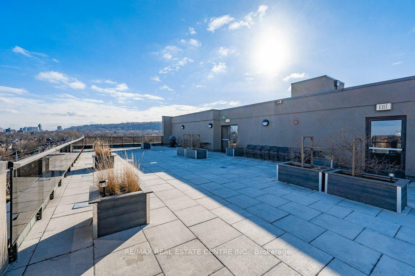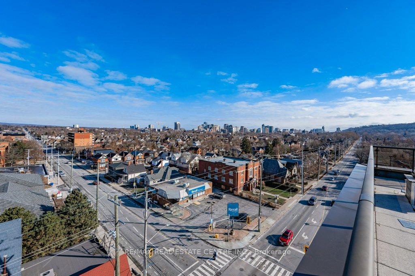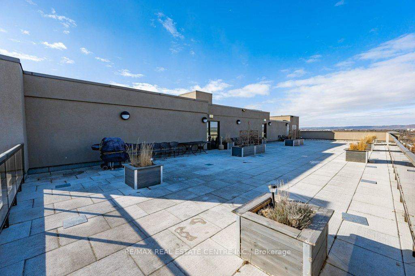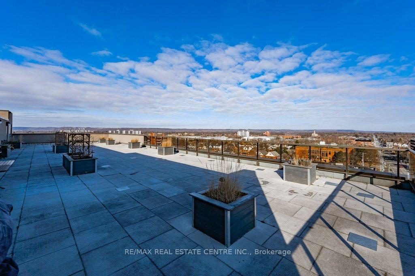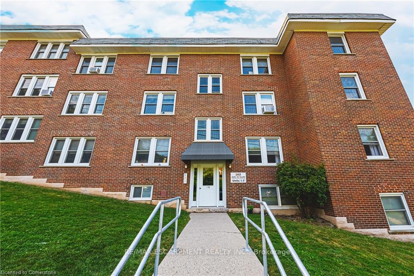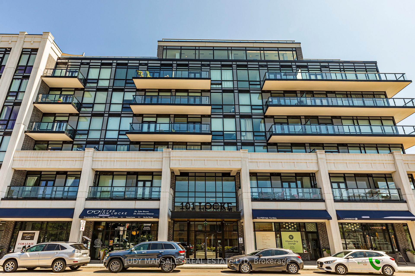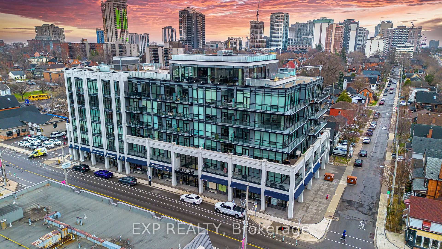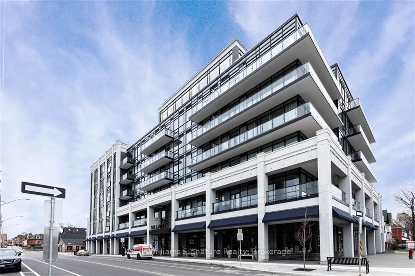2 Bedrooms Condo at 427 Aberdeen, Hamilton For sale
Listing Description
Experience modern elegance in this open-concept corner unit condo, bathed in natural light from stunning floor-to-ceiling windows. The sleek kitchen showcases granite countertops, new subway tile backsplash and stainless steel appliances, while the recently renovated bathroom boasts an elegant design. The master bedroom features a spacious walk-in closet, and the unit is carpet-free with new laminate flooring in both bedrooms for a fresh, refined feel. High ceilings and a Juliette balcony add to the airy ambiance, while a new washer, dryer, dishwasher, and stove provide everyday convenience. Ideally located near Hwy 401, St. Joseph’s Hospital, McMaster Hospital & University, Chedoke Golf Course, scenic trails, and Locke Street Shops District, this sophisticated condo is perfect for first-time buyers or investors. Don’t miss out book your private showing today!
Street Address
Open on Google Maps- Address #401 - 427 Aberdeen Avenue, Hamilton, ON L8P 2S4
- City Hamilton Condos For Sale
- Postal Code L8P 2S4
- Area Kirkendall
Other Details
Updated on June 9, 2025 at 7:21 pm- MLS Number: X12207422
- Asking Price: $489,900
- Condo Size: 700-799 Sq. Ft.
- Bedrooms: 2
- Bathroom: 1
- Condo Type: Condo Apartment
- Listing Status: For Sale
Additional Details
- Building Name: Urban west
- Heating: Forced air
- Cooling: Central air
- Basement: None
- Parking Features: Underground
- PropertySubtype: Condo apartment
- Garage Type: Underground
- Tax Annual Amount: $4,043.90
- Balcony Type: Juliette
- Maintenance Fees: $525
- ParkingTotal: 1
- Pets Allowed: Restricted
- Maintenance Fees Include: Heat included, water included, common elements included, parking included, building insurance included
- Architectural Style: Apartment
- Exposure: South
- Kitchens Total: 1
- HeatSource: Gas
- Tax Year: 2024
Mortgage Calculator
- Down Payment %
- Mortgage Amount
- Monthly Mortgage Payment
- Property Tax
- Condo Maintenance Fees


