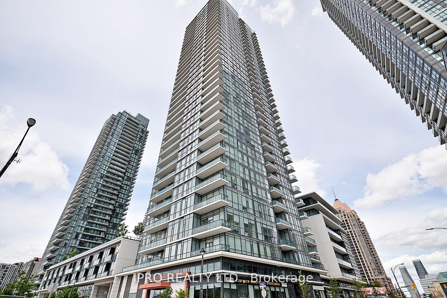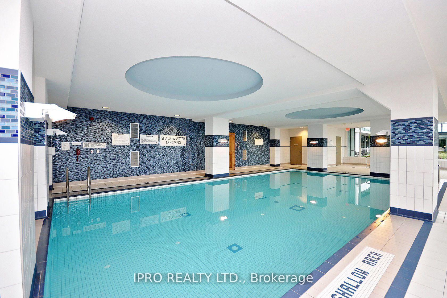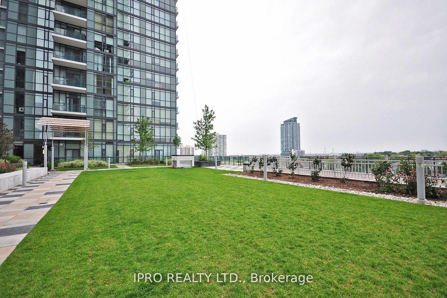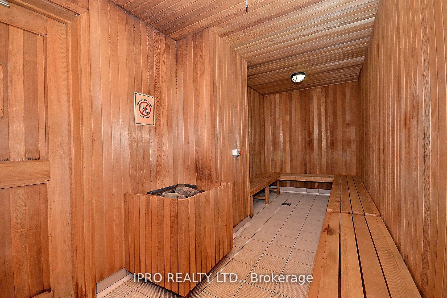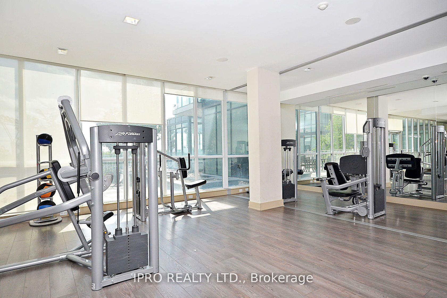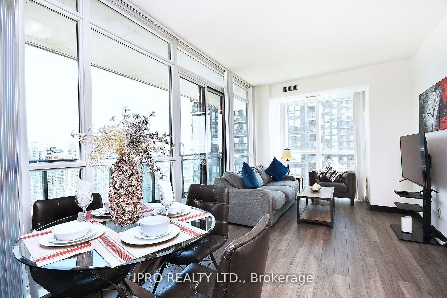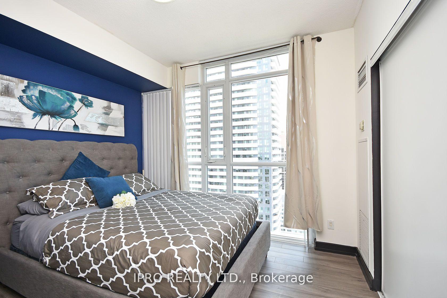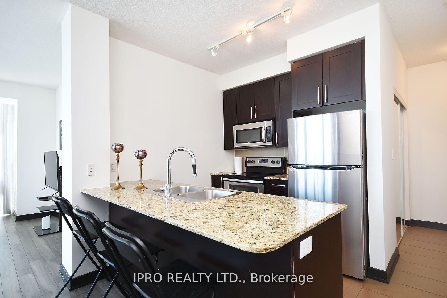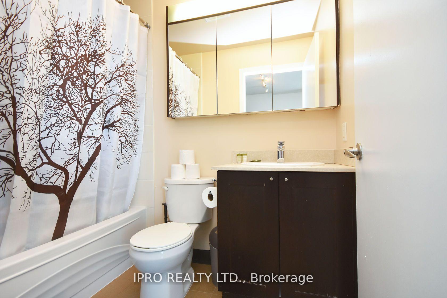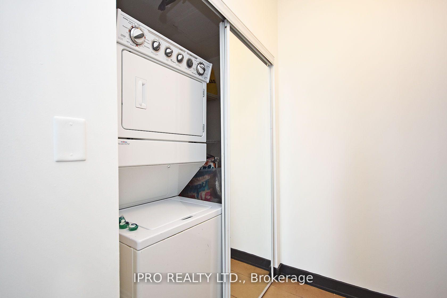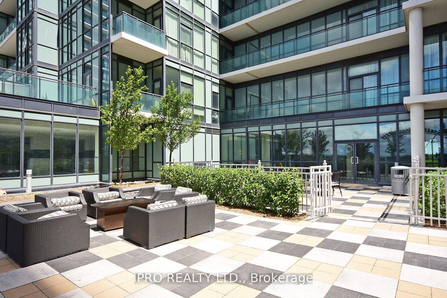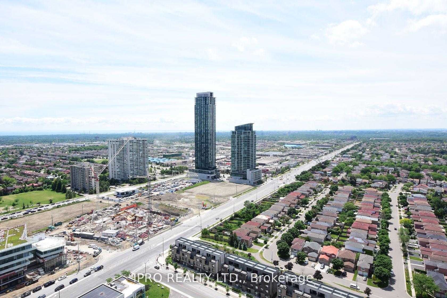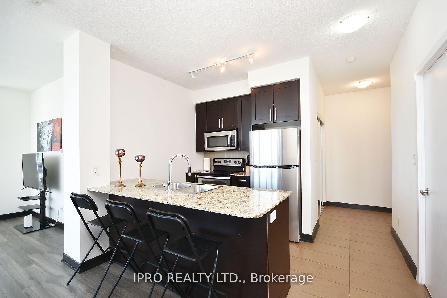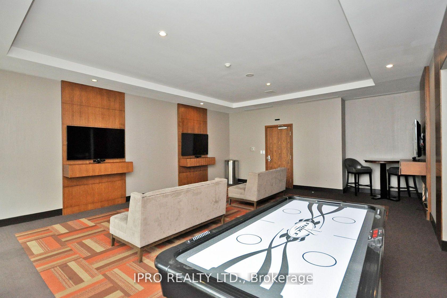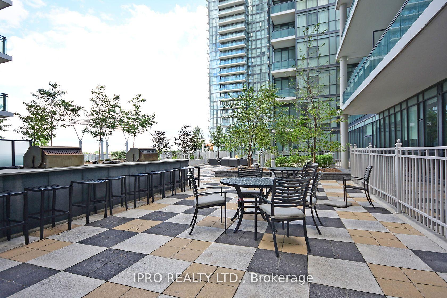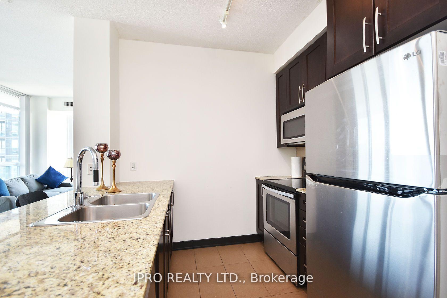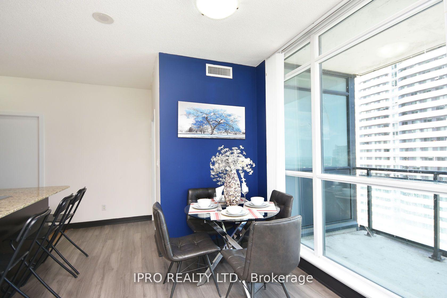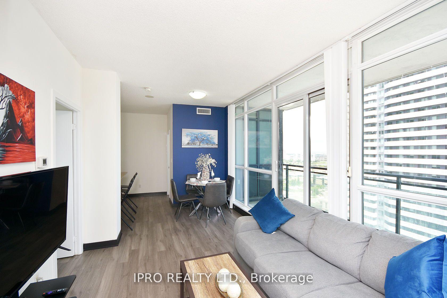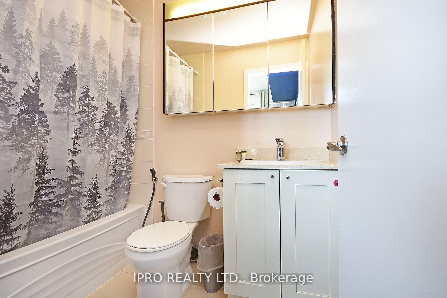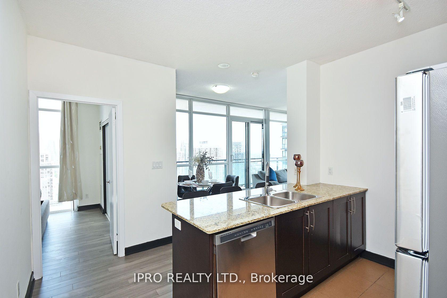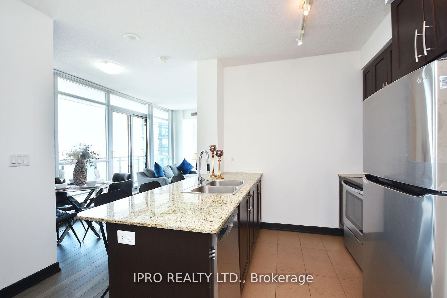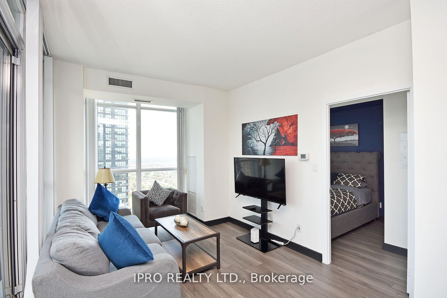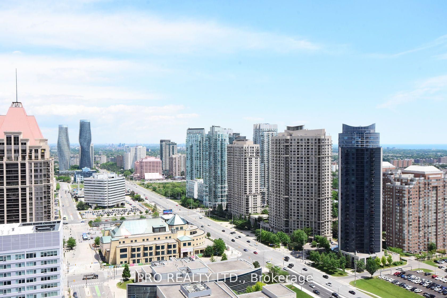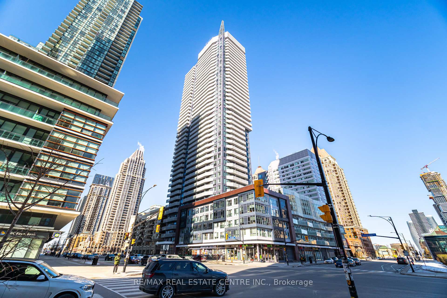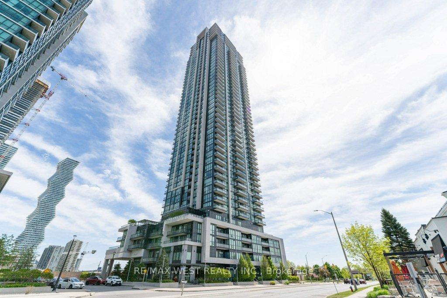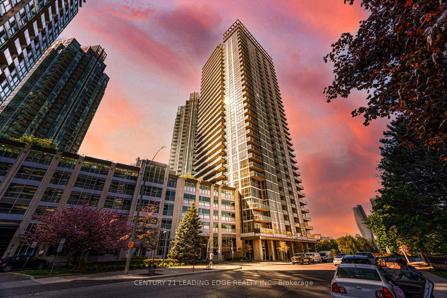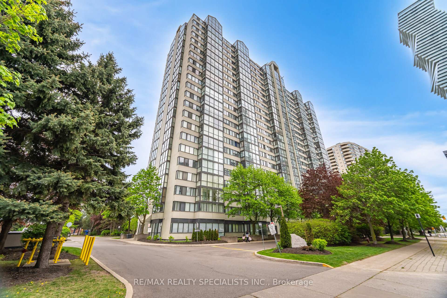2 Bedrooms Condo at 4065 Brickstone Mews Miss, Mississauga For sale
Listing Description
Experience Luxury Living At Its Finest In The Prime Location Of Mississauga. This Exquisite High-rise Residence Offers Breathtaking Panoramic Views. Spacious Sun-filled Condo Unit Features An Outstanding Layout For Your Design Desires Offering Two Large Bedrooms With Floor To Ceiling Windows & Large Closets, A Modern Kitchen, And 2×3-Piece Bathrooms. Unobstructed Views Of The Mississauga City Centre & Lake Ontario. Situated In The Quiet Side Of Square One Yet Being A Walking Distance To Public Transportation, Restaurants, Banks, Living Arts Centre, Library, City Hall, and Easy Access To Highways Major Highways. Enjoy An Abundance Of Amenities Spanning Over 50,000 Sq Ft, Including Games, Media, And Lounge Areas, A Kids Playground, Indoor Pool, Gym, Yoga Studio, Party Room, BBQ Area
Street Address
Open on Google Maps- Address #3002 - 4065 Brickstone Mews Miss N/A, Mississauga, ON L5B 0G3
- City Mississauga Condos For Sale
- Postal Code L5B 0G3
- Area City Centre Condos For Sale
Other Details
Updated on June 4, 2025 at 7:20 pm- MLS Number: W12196258
- Asking Price: $599,000
- Condo Size: 700-799 Sq. Ft.
- Bedrooms: 2
- Bathrooms: 2
- Condo Type: Residential Condo
- Listing Status: For Sale
Additional Details
- Heating: Forced air
- Cooling: Central air
- Basement: None
- Parking Features: Underground
- PropertySubtype: Common element condo
- Garage Type: Underground
- Tax Annual Amount: $3,410.00
- Balcony Type: Open
- Maintenance Fees: $773
- ParkingTotal: 1
- Pets Allowed: Restricted
- Maintenance Fees Include: Heat included, water included, cac included, common elements included, building insurance included, parking included
- Architectural Style: Apartment
- Exposure: West
- Kitchens Total: 1
- HeatSource: Gas
- Tax Year: 2024
Mortgage Calculator
- Down Payment %
- Mortgage Amount
- Monthly Mortgage Payment
- Property Tax
- Condo Maintenance Fees


