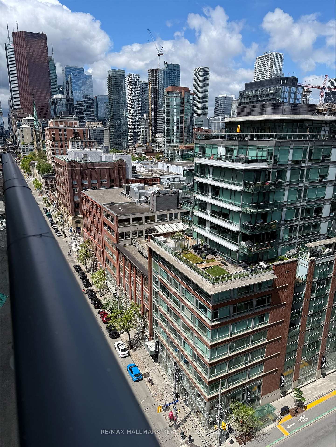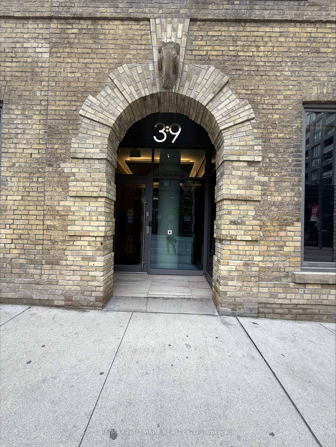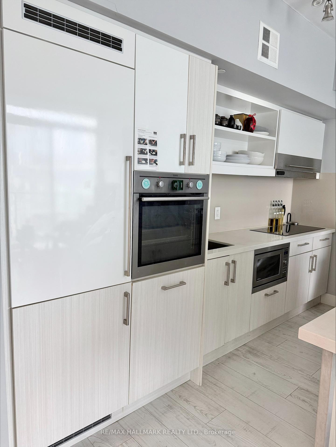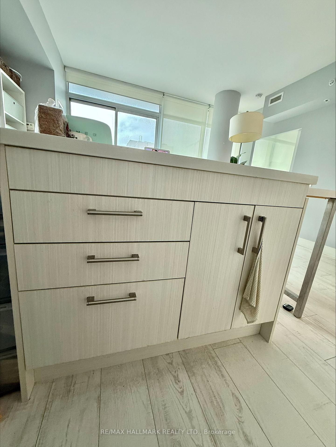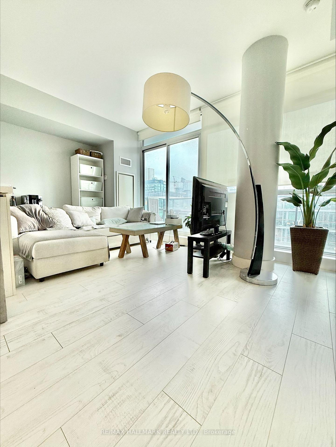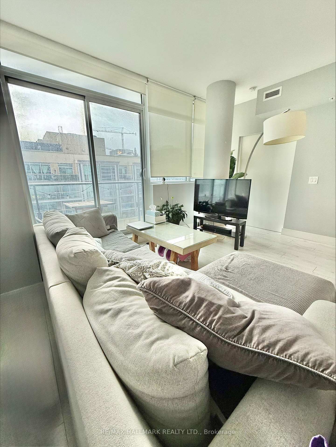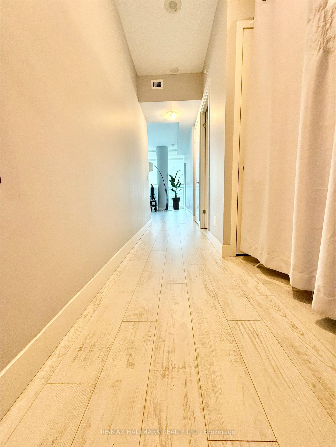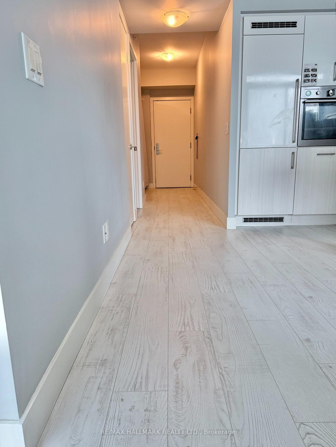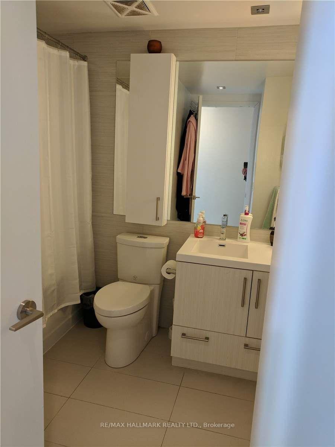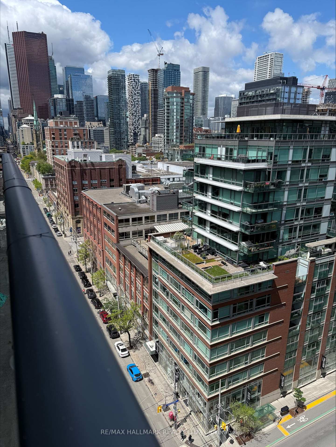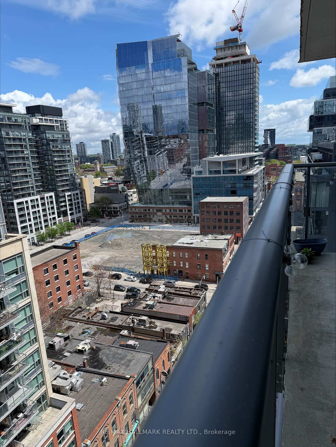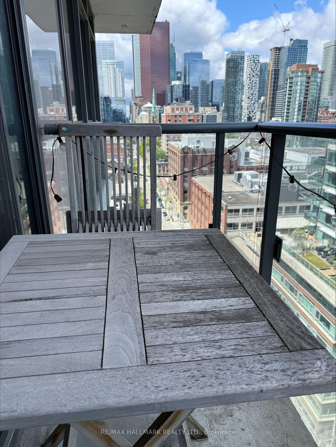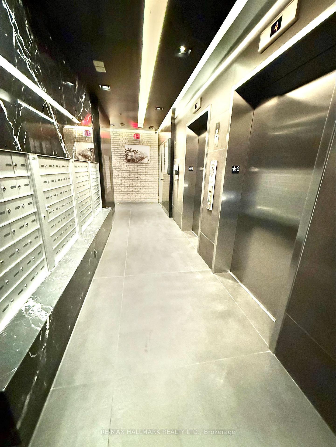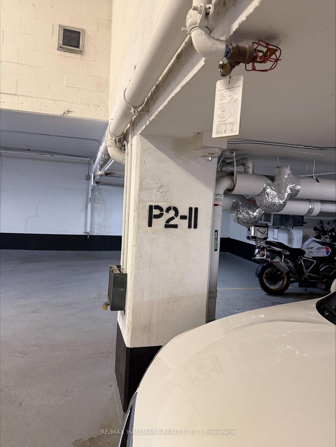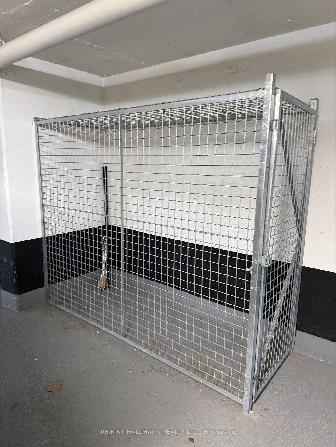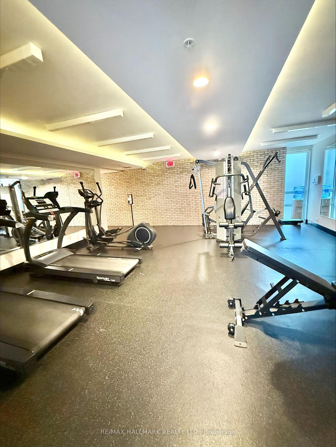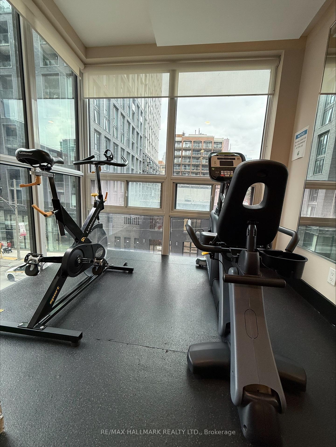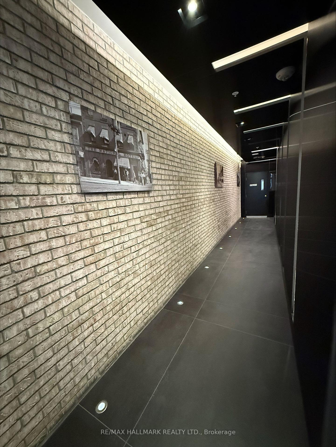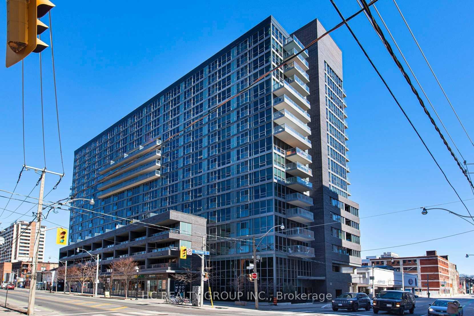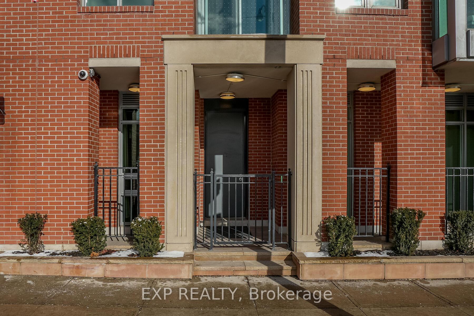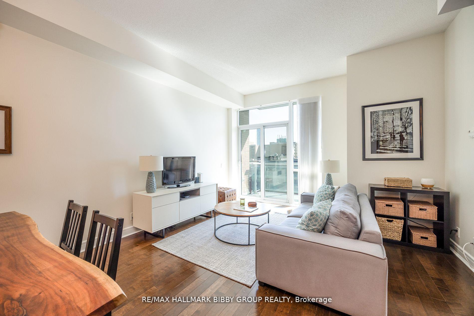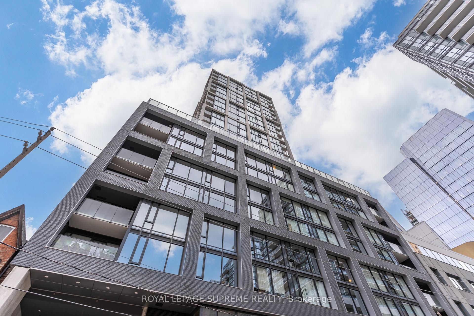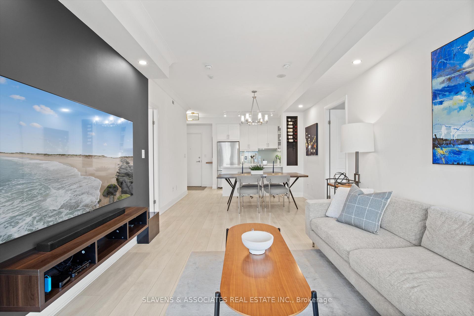2 Bedrooms Condo at 39 SHERBOURNE, Toronto For sale
Listing Description
Congratulations, you have reached the perfect condo for convenient living in downtown Toronto! The Modern open concept 9 feet ceiling apartment in a stylish building is a haven of comfort and elegance. Natural light floods the living/dining area through floor-to-ceiling windows, highlighting a fully equipped Kitchen with an integrated fridge, built in oven, induction cook and an island, spacious master bedroom, in suit laundry, while the versatile den offers additional space for work or leisure. The apartment boasts extensive storage and to make things even better, the specious parking spot and storage are few steps away from elevator at P2 level.The luxurious amenities include 24/7 concierge, a gym, party room and a guest room. Last but not least it is located in one of downtown’s best spots that combine convenience with tranquility, just steps away from iconic Distillery district, St. Lawrence market, colleges, the financial hubs, shopping, and dining. Plus, enjoy quick escapes from city traffic with easy access to the DVP and Gardiner. This apartment promises an unrivaled urban living experience.
Street Address
Open on Google Maps- Address #1508 - 39 SHERBOURNE Street, Toronto, ON M5A 1K2
- City Toronto City MLS Listings
- Postal Code M5A 1K2
- Area Moss Park
Other Details
Updated on June 3, 2025 at 4:20 am- MLS Number: C12187263
- Asking Price: $669,900
- Condo Size: 600-699 Sq. Ft.
- Bedrooms: 2
- Bathroom: 1
- Condo Type: Condo Apartment
- Listing Status: For Sale
Additional Details
- Heating: Forced air
- Cooling: Central air
- Basement: None
- PropertySubtype: Condo apartment
- Garage Type: Underground
- Tax Annual Amount: $3,140.12
- Balcony Type: Open
- Maintenance Fees: $708
- ParkingTotal: 1
- Pets Allowed: Restricted
- Maintenance Fees Include: Heat included, cac included, building insurance included, parking included, common elements included
- Architectural Style: Apartment
- Exposure: North
- Kitchens Total: 1
- HeatSource: Gas
- Tax Year: 2024
Mortgage Calculator
- Down Payment %
- Mortgage Amount
- Monthly Mortgage Payment
- Property Tax
- Condo Maintenance Fees


