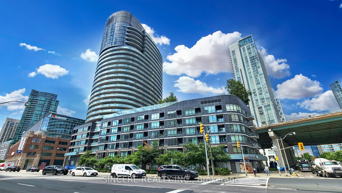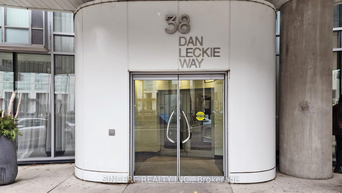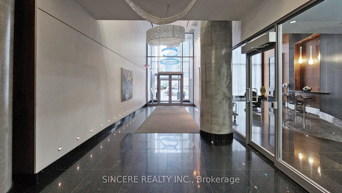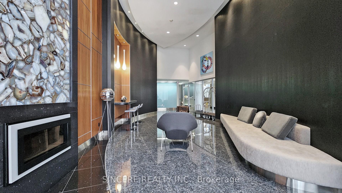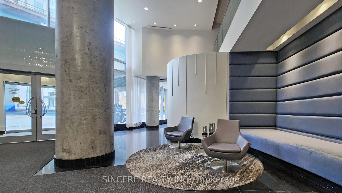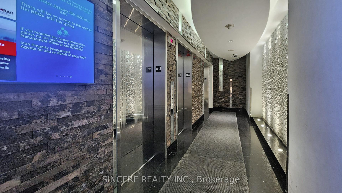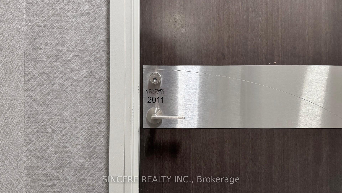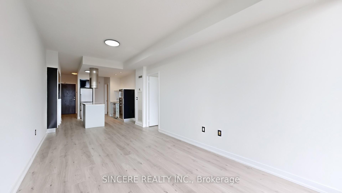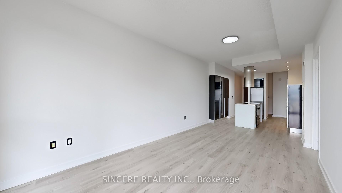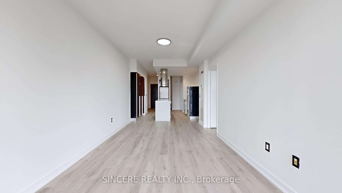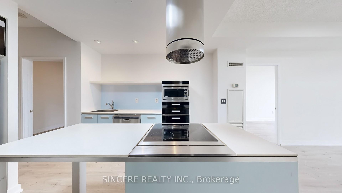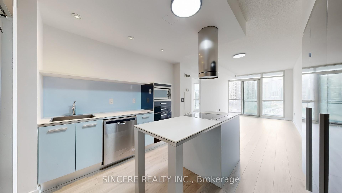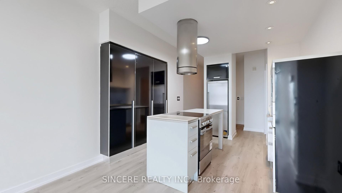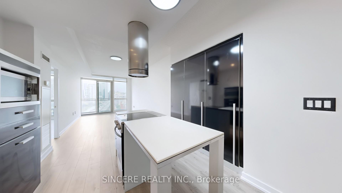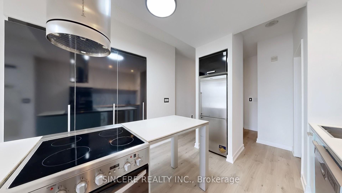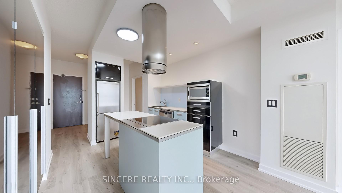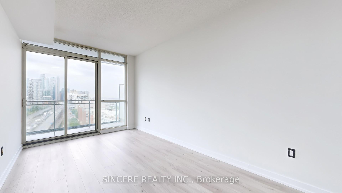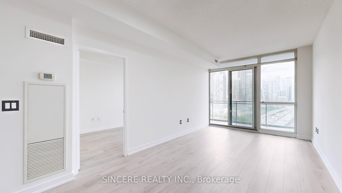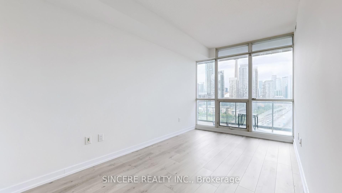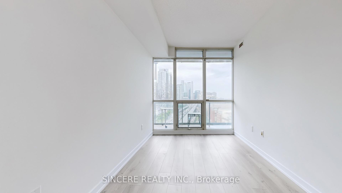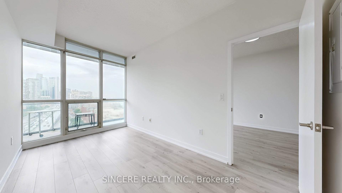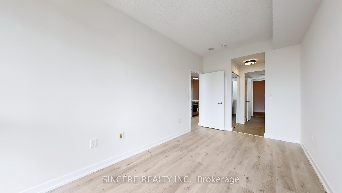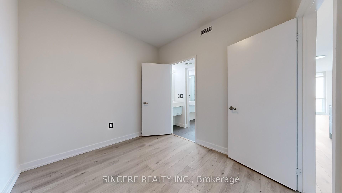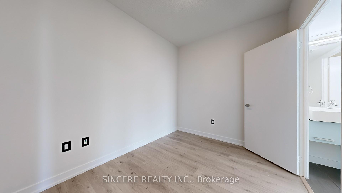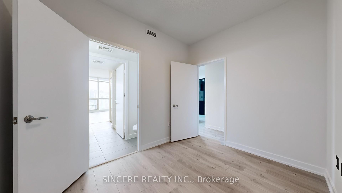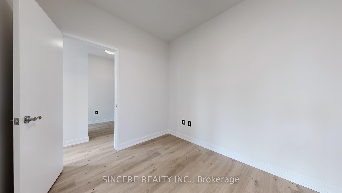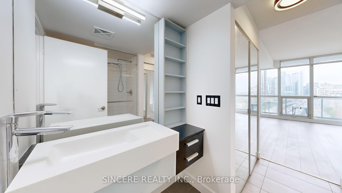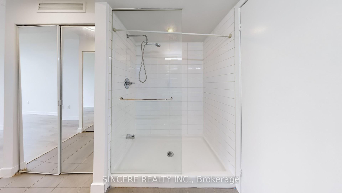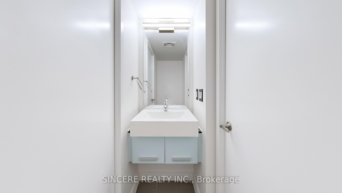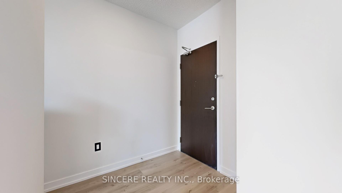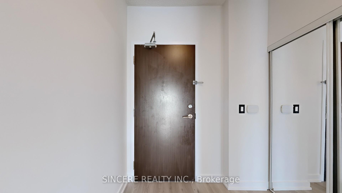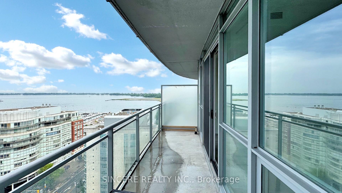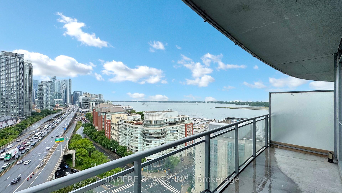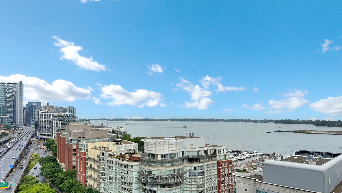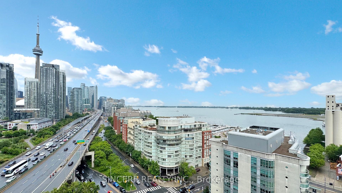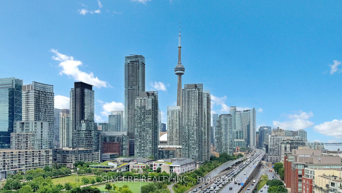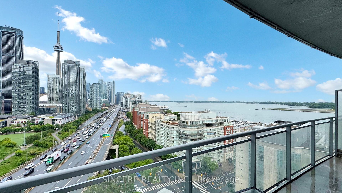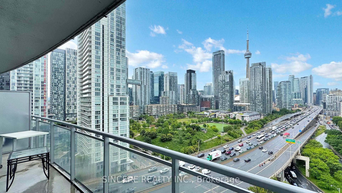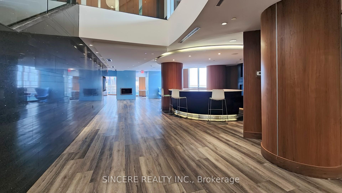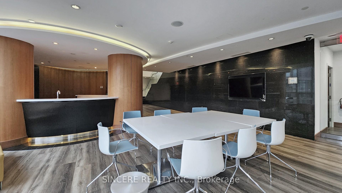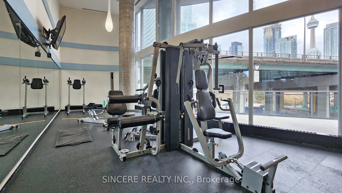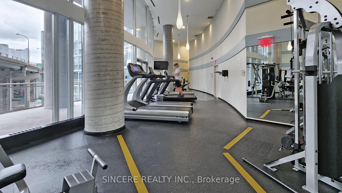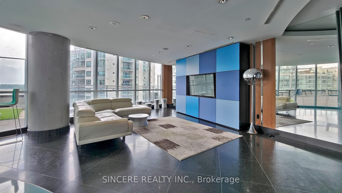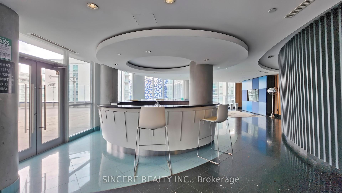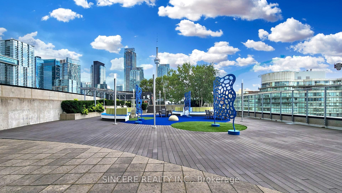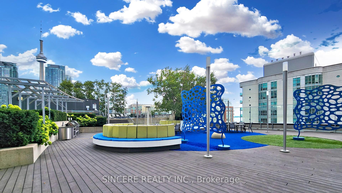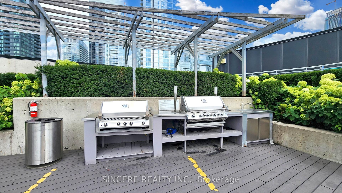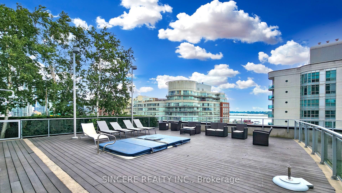2 Bedrooms Condo at 38 Dan Leckie, Toronto For sale
For Sale
2 Bedrooms Condo at 38 Dan Leckie, Toronto For sale
#2011 - 38 Dan Leckie Way, Toronto, ON M5V 2V6 Listing Description
*Just Freshly Re-painted *New Laminate Floors *Plumbing Inspected by Licensed Plumber in May,2025: New Moen Kitchen Faucet + New Delta Cartridge/Trim/Basin Lever + New Moen Spout Diverter*772 Square Feet Large 1 + 1 Bedroom, 1 Parking & 1 Locker *All New Laminated Floors in Living, Dining & Den *South-East View Overlooks Ontario Lake *9 Foot High Ceilings *24 Hours Concierge *$$$ Building Facilities *Minutes to Highway *Steps To T.T.C. & All Other Amenities
Street Address
Open on Google Maps- Address #2011 - 38 Dan Leckie Way, Toronto, ON M5V 2V6
- City Toronto City MLS Listings
- Postal Code M5V 2V6
- Area Waterfront Communities Condo For Sale
Other Details
Updated on June 20, 2025 at 4:20 pm- MLS Number: C12235492
- Asking Price: $749,900
- Condo Size: 700-799 Sq. Ft.
- Bedrooms: 2
- Bathroom: 1
- Condo Type: Condo Apartment
- Listing Status: For Sale
Additional Details
- Heating: Fan coil
- Cooling: Central air
- Basement: None
- Parking Features: Underground
- PropertySubtype: Condo apartment
- Garage Type: Underground
- Tax Annual Amount: $2,925.85
- Balcony Type: Open
- Maintenance Fees: $513
- ParkingTotal: 1
- Pets Allowed: Restricted
- Maintenance Fees Include: Heat included, water included, cac included, common elements included, building insurance included, parking included
- Architectural Style: Apartment
- Exposure: South east
- Kitchens Total: 1
- HeatSource: Gas
- Tax Year: 2025
Mortgage Calculator
Monthly
- Down Payment %
- Mortgage Amount
- Monthly Mortgage Payment
- Property Tax
- Condo Maintenance Fees
Schedule a Tour
Walkscore
Similar Condo Listings
2 Bedrooms Condo at 15 Fort York, Toronto For sale
#1008 - 15 Fort York Boulevard, Toronto, ON M5V 3Y4Live in the heart of Toronto! Freshly painted 1+den condo with...
Details
57 minutes ago
Condo at 65 Bremner, Toronto For sale
#2403 - 65 Bremner Boulevard, Toronto, ON M5J 0A7Enjoy breathtaking views of the CN Tower and Lake Ontario from...
Details
2 hours ago
1 Bedroom Condo at 156 Portland, Toronto For sale
#611 - 156 Portland Street, Toronto, ON M5V 0G1Discover this one-of-a-kind terrace suite in a luxury boutique condominium, perfectly...
Details
18 hours ago
4 Bedrooms Condo at 12 York, Toronto For sale
#804 - 12 York Street, Toronto, ON M5J 0A9Welcome to 12 York Street Where Luxury Meets Location! Step into...
Details
21 hours ago
2 Bedrooms Condo at 101 Peter, Toronto For sale
#2511 - 101 Peter Street, Toronto, ON M5V 0G6Immaculate 2 Bedroom, 2 Bath Corner Unit On High Floor In...
Details
1 day ago


