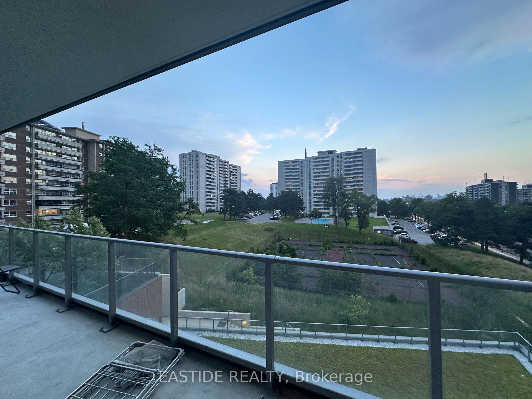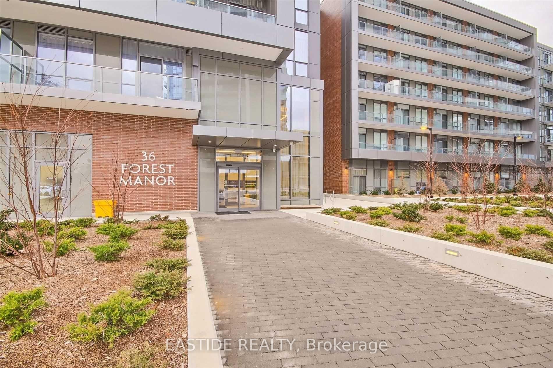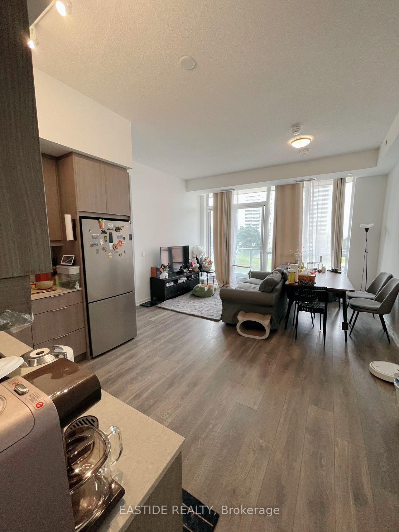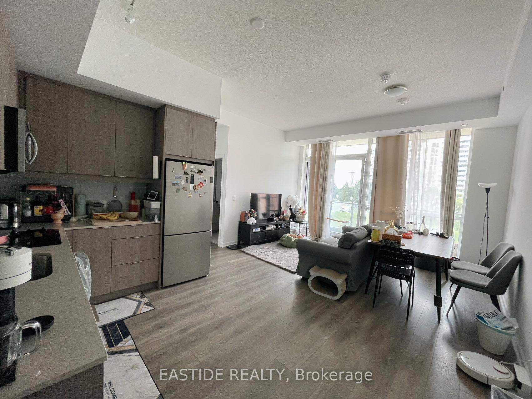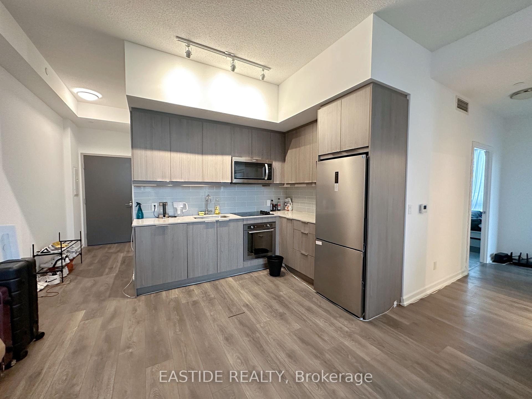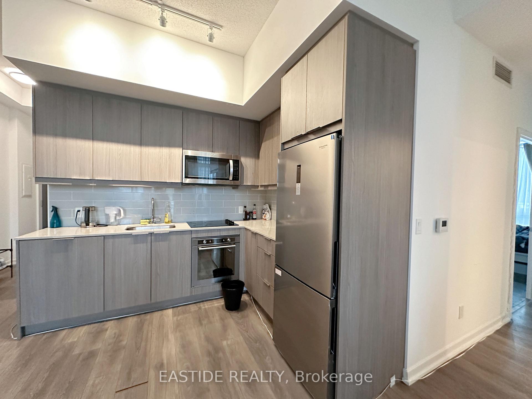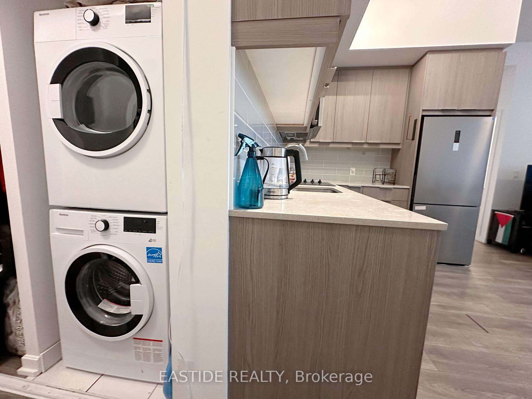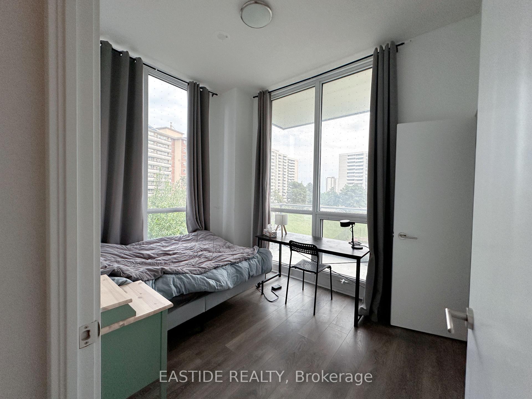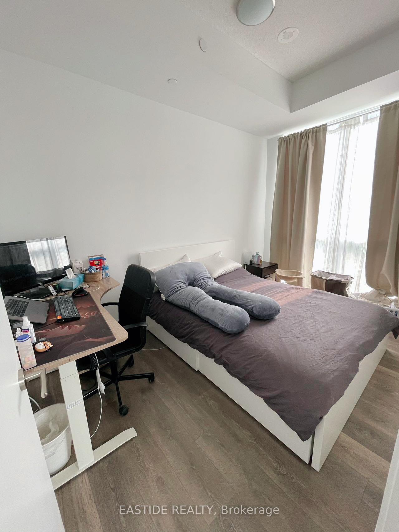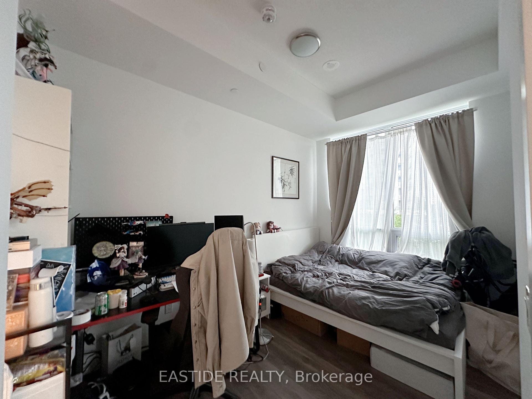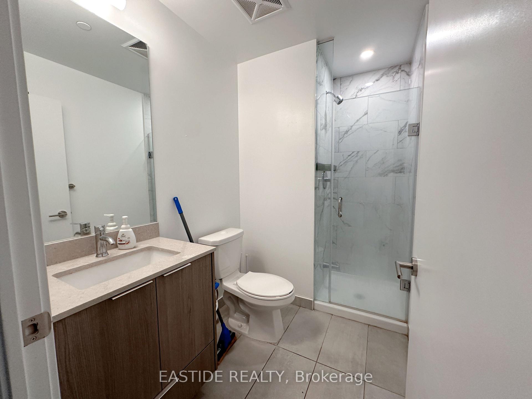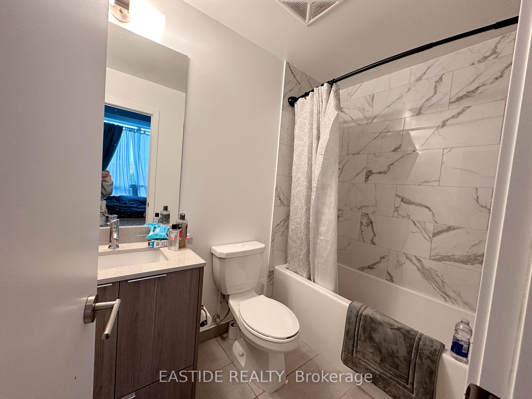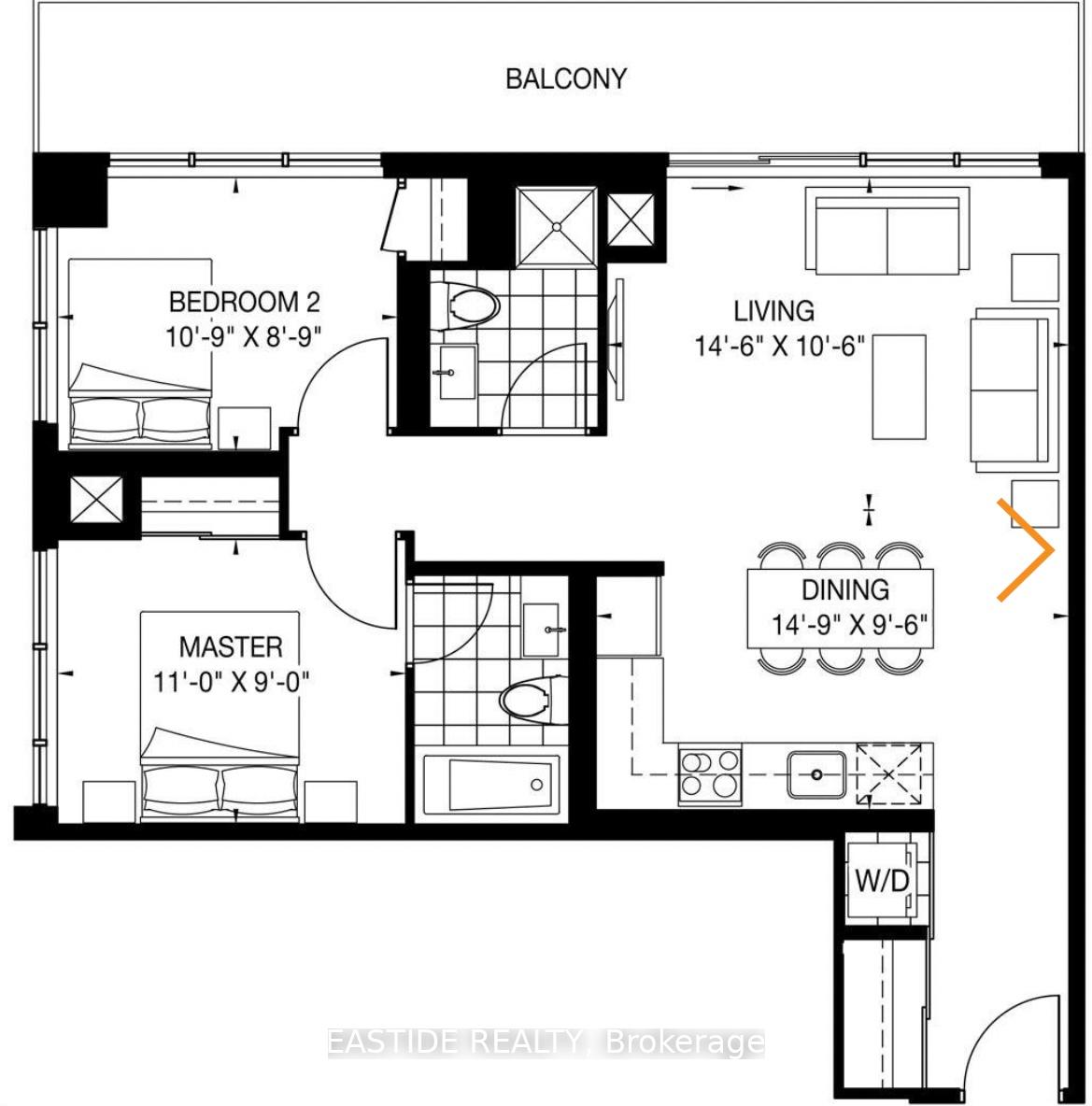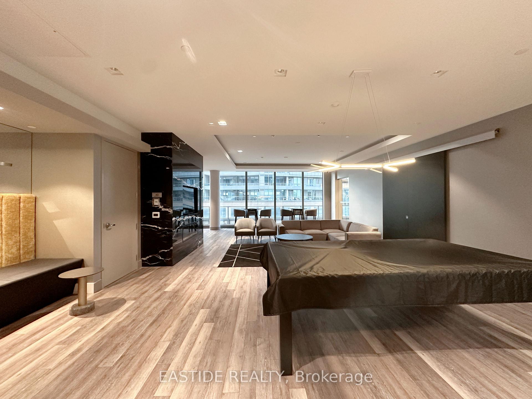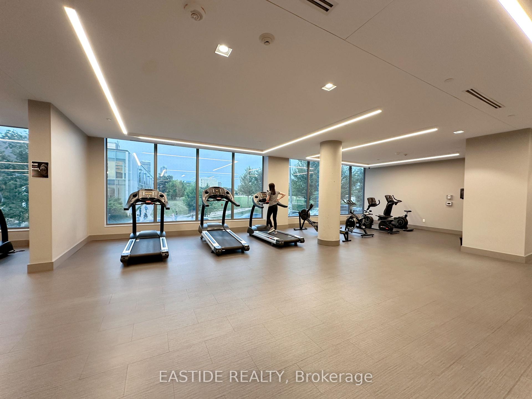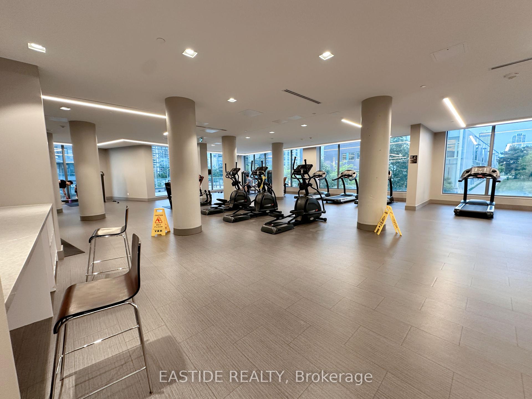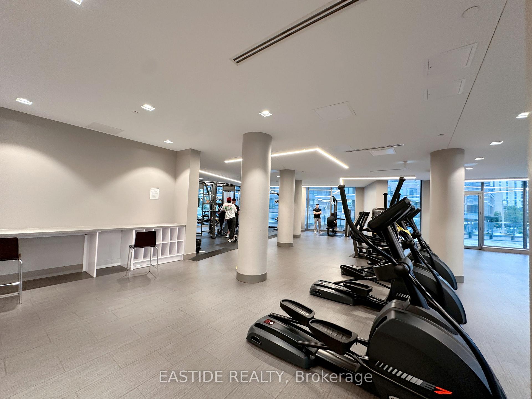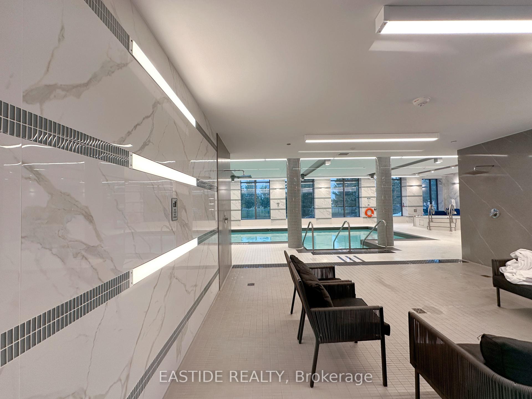2 Bedrooms Condo at 36 Forest Manor, Toronto For sale
Listing Description
Stunning South-Facing Corner Condo with 2 Bed & 2 Bath at Emerald City: Bright and spacious south-facing corner unit featuring a functional split 2-bedroom, 2-bathroom layout with 9′ ceilings, floor-to-ceiling windows, and unobstructed panoramic views. Enjoy abundant natural light all day and a large balcony perfect for relaxing or entertaining. Modern kitchen with quartz countertops & stainless steel appliances. Bedrooms are thoughtfully separated for maximum privacy. Subtle views of the CN Tower from the living area add a touch of downtown skyline charm. Prime location: Steps to Don Mills Subway Station, Fairview Mall, restaurants, grocery stores, schools, and library. Easy access to Hwy 404 & 401.Top-tier amenities: indoor pool, hot tub, gym, party room, BBQ terrace & more. Includes 1 parking & 1 locker. Flexible closing starting September.
Street Address
Open on Google Maps- Address #203 - 36 Forest Manor Road, Toronto, ON M2J 1M1
- City Toronto City MLS Listings
- Postal Code M2J 1M1
- Area Henry Farm
Other Details
Updated on July 8, 2025 at 4:22 pm- MLS Number: C12220840
- Asking Price: $630,000
- Condo Size: 800-899 Sq. Ft.
- Bedrooms: 2
- Bathrooms: 2
- Condo Type: Condo Apartment
- Listing Status: For Sale
Additional Details
- Heating: Fan coil
- Cooling: Central air
- Basement: Other
- Parking Features: Underground
- PropertySubtype: Condo apartment
- Garage Type: Underground
- Tax Annual Amount: $3,041.08
- Balcony Type: Open
- Maintenance Fees: $742
- ParkingTotal: 1
- Pets Allowed: Restricted
- Maintenance Fees Include: Parking included
- Architectural Style: Apartment
- Exposure: South east
- Kitchens Total: 1
- HeatSource: Electric
- Tax Year: 2025
Mortgage Calculator
- Down Payment %
- Mortgage Amount
- Monthly Mortgage Payment
- Property Tax
- Condo Maintenance Fees


