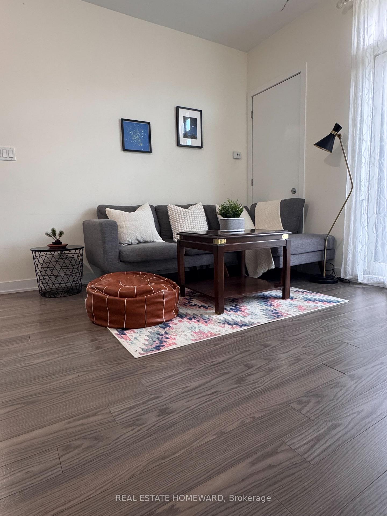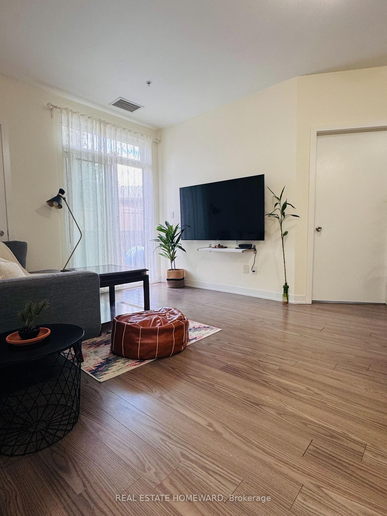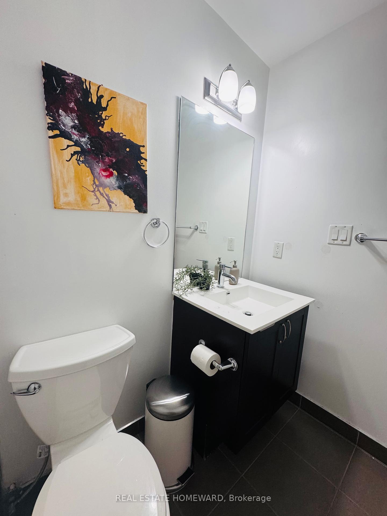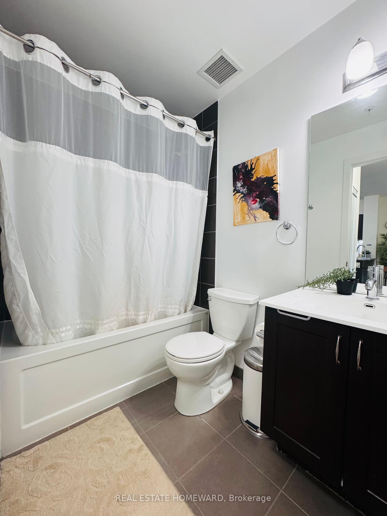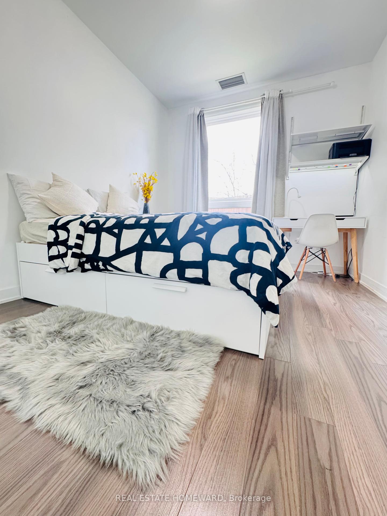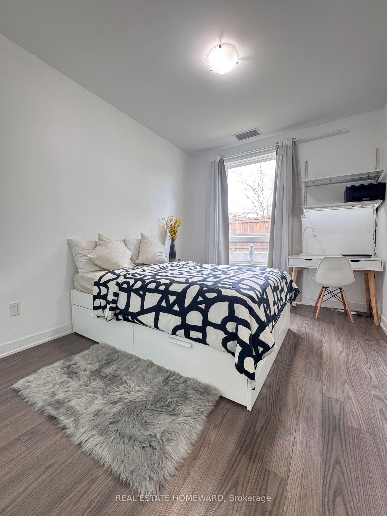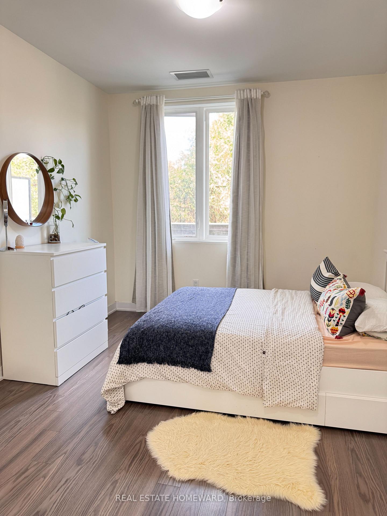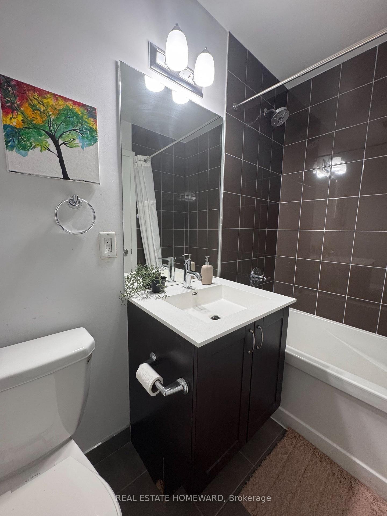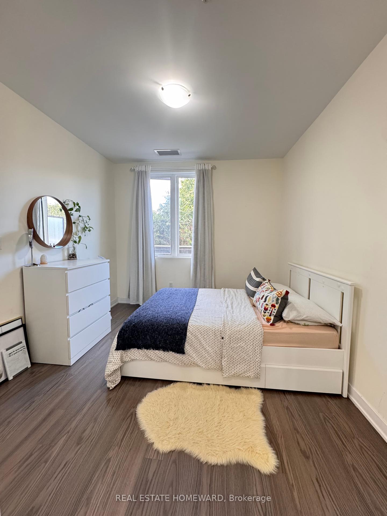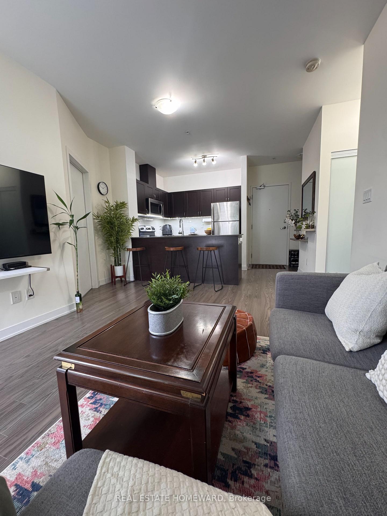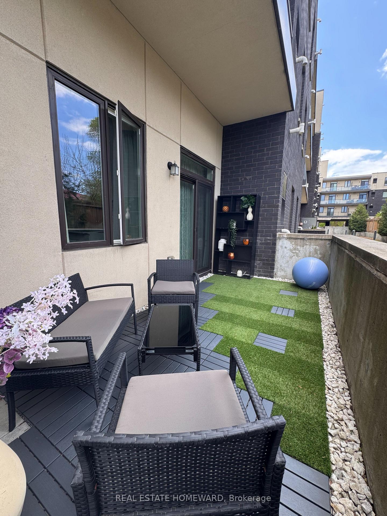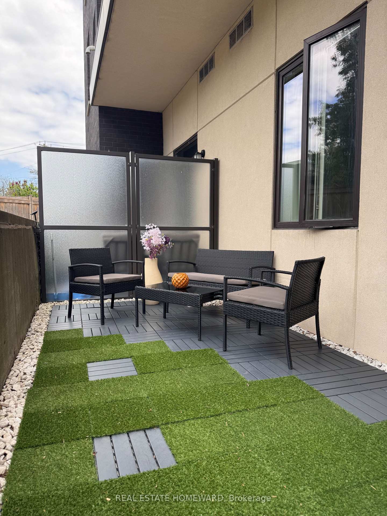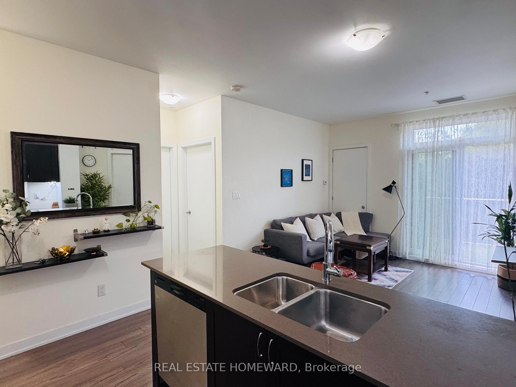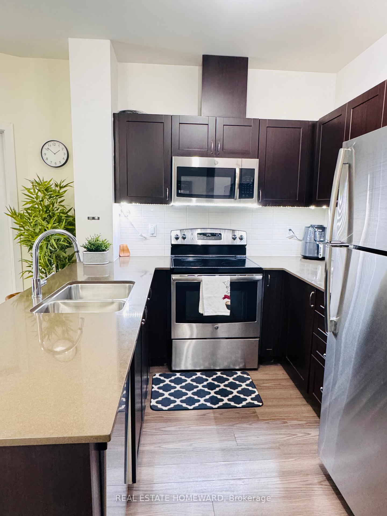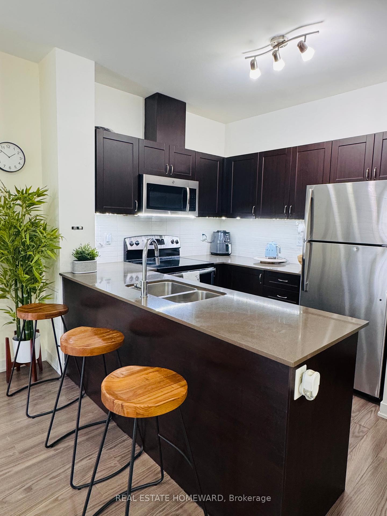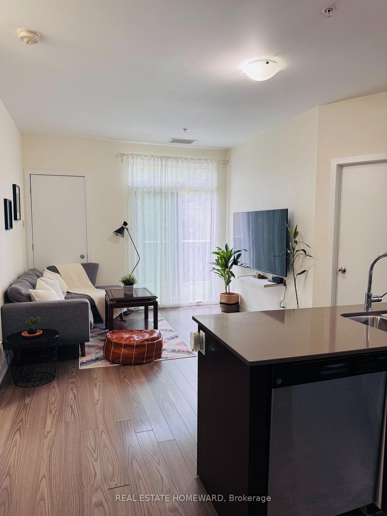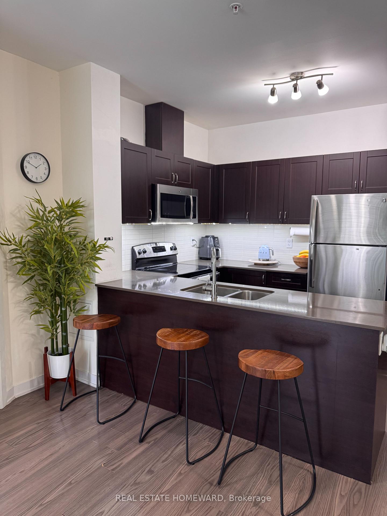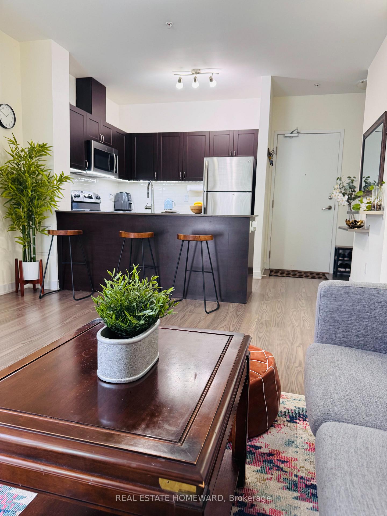2 Bedrooms Condo at 3560 St Clair Ave, Toronto For sale
Listing Description
Welcome to “Imagine” a boutique-style condo at Kennedy & St. Clair East, offering a spacious 2-bedroom, 2-bathroom layout with approx. 789 sq. ft. of modern living. This open-concept unit features laminate flooring throughout, a sleek kitchen with quartz countertops, backsplash, stainless steel appliances, and contemporary cabinetry. Enjoy a peaceful balcony view of quiet Scarborough (not busy St. Clair!), plus the convenience of underground parking and a same-floor locker. Located just minutes from downtown dining, Scarborough Town Centre, and the scenic Scarborough Bluffs, Warden Station, TTC Bus at your doorstep and Scarborough GO Station a short walk away. Amenities include a gym, party room, and rooftop terrace all with low maintenance fees. Ideal for first-time buyers or as a smart investment.
Street Address
Open on Google Maps- Address #106 - 3560 St Clair Ave Avenue, Toronto, ON M1K 0A9
- City Toronto City MLS Listings
- Postal Code M1K 0A9
- Area Kennedy Park
Other Details
Updated on June 10, 2025 at 7:21 pm- MLS Number: E12161204
- Asking Price: $577,000
- Condo Size: 700-799 Sq. Ft.
- Bedrooms: 2
- Bathrooms: 2
- Condo Type: Condo Apartment
- Listing Status: For Sale
Additional Details
- Heating: Forced air
- Cooling: Central air
- Basement: None
- Parking Features: Underground
- PropertySubtype: Condo apartment
- Garage Type: Underground
- Tax Annual Amount: $2,413.08
- Balcony Type: Terrace
- Maintenance Fees: $618
- ParkingTotal: 1
- Pets Allowed: Restricted
- Maintenance Fees Include: Common elements included, building insurance included, parking included
- Architectural Style: Apartment
- Exposure: North
- Kitchens Total: 1
- HeatSource: Gas
- Tax Year: 2024
Property Overview
Welcome to luxury living at its finest in this stunning 2-bedroom condo at 3560 St. Clair Ave in Toronto. Boasting modern finishes, spacious layout, and breathtaking views, this property is a dream come true for homebuyers. With top-notch amenities including a fitness center, pool, and concierge services, this condo offers the ultimate in convenience and comfort. Don't miss out on the opportunity to call this place home - schedule a showing today!
Mortgage Calculator
- Down Payment %
- Mortgage Amount
- Monthly Mortgage Payment
- Property Tax
- Condo Maintenance Fees


